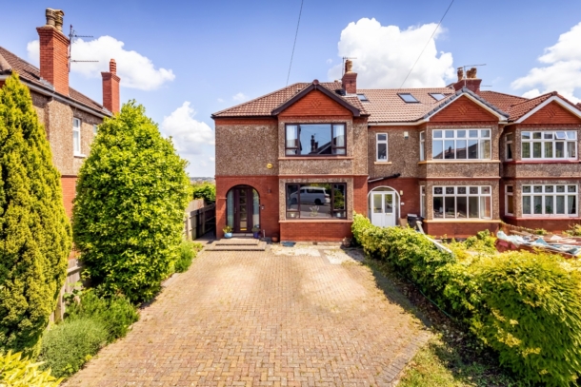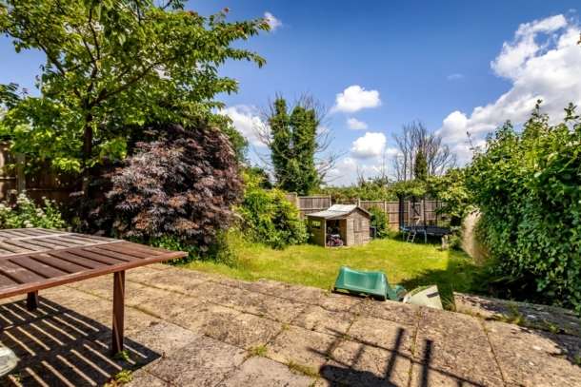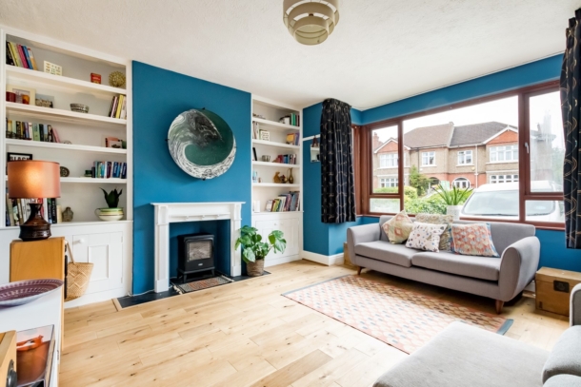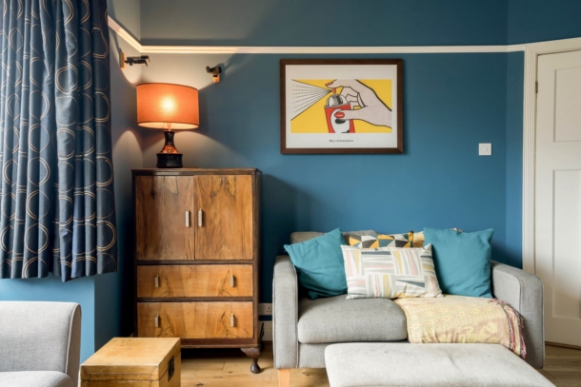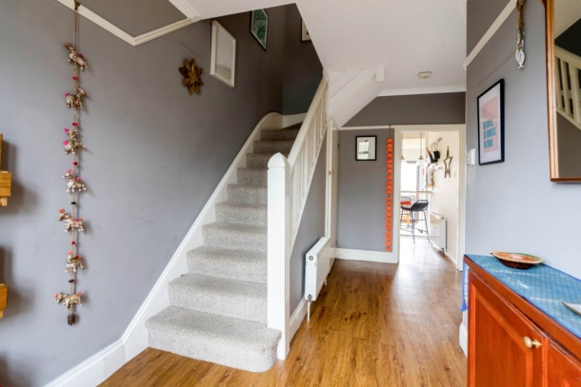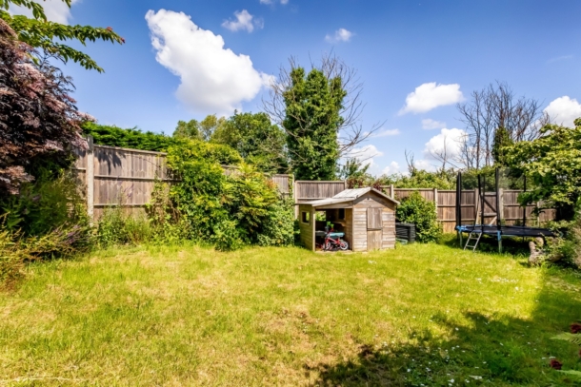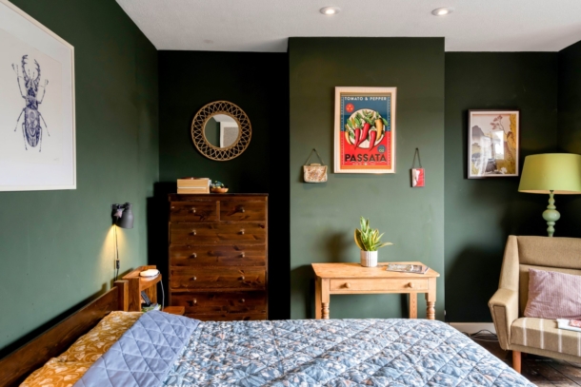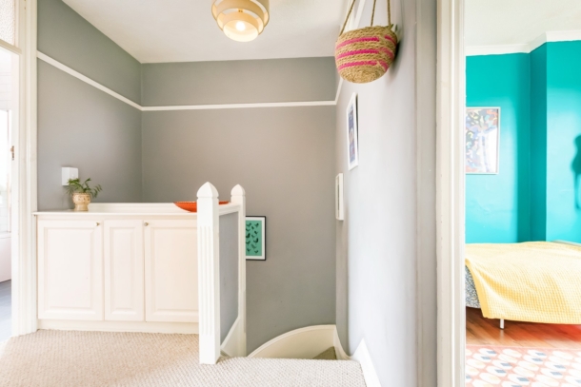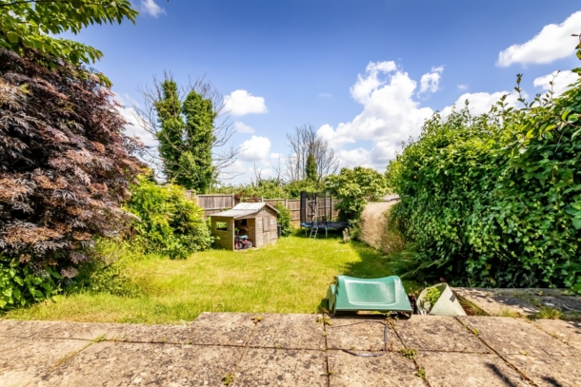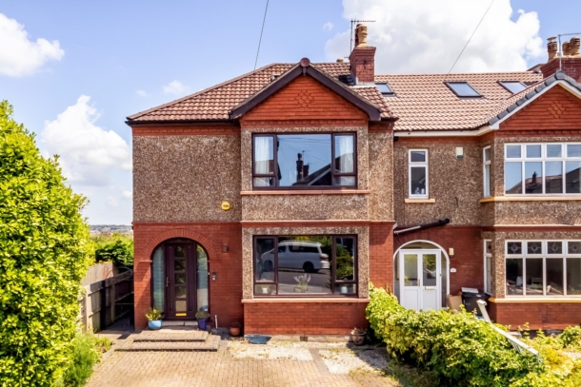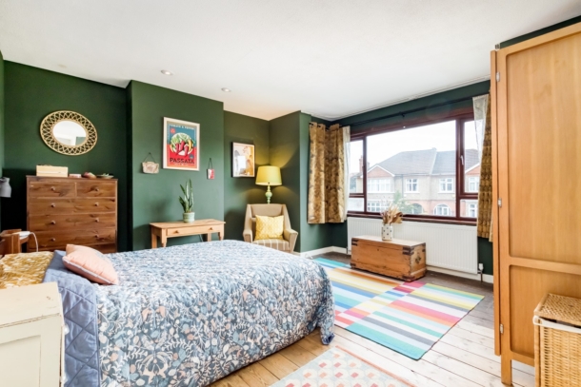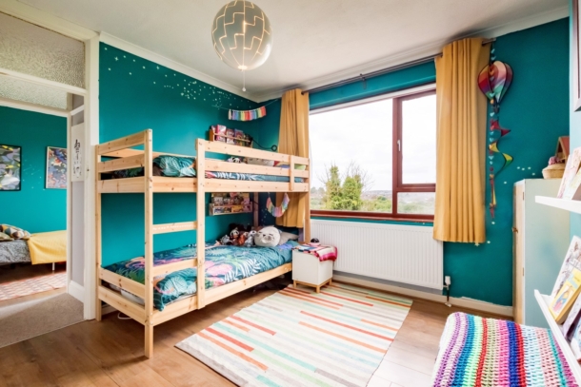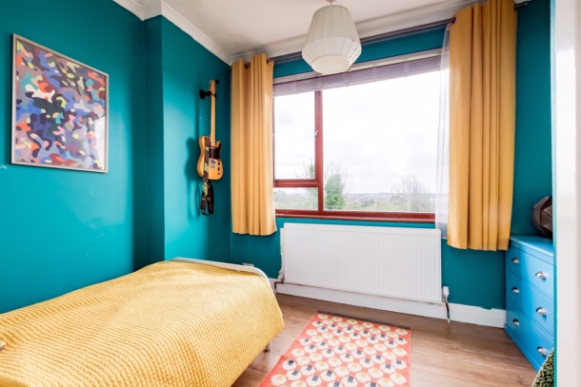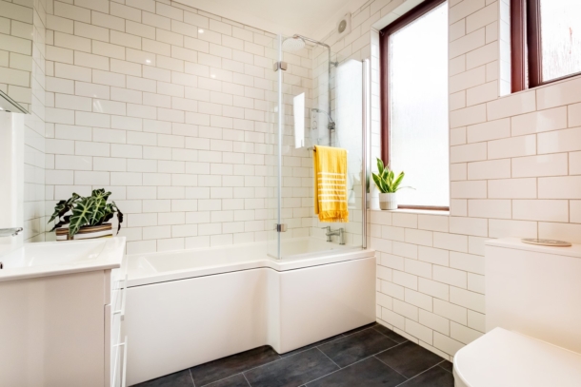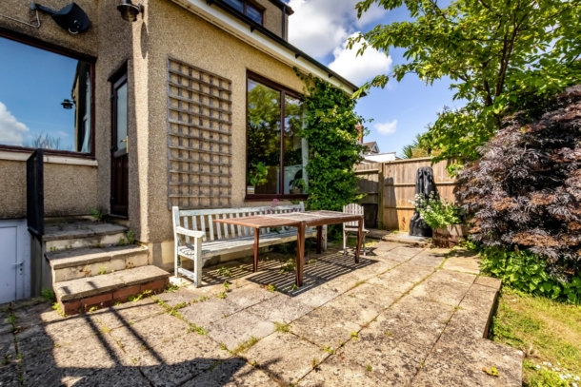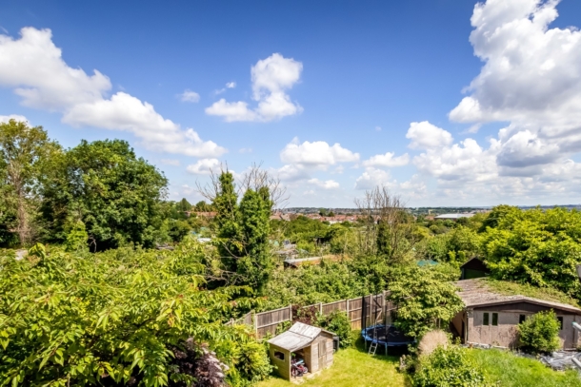Kings Drive | Bishopston
Sold STC
With prompt move possible - spacious and light filled, 4 bedroom, 2 reception room, end of terraced family home enjoying 50ft rear garden, off-street parking for 3/4 cars, detached single garage, useful cellar space and wonderful views.
Situated in a prime location for families, on a desirable road within 850 metres of Redland Green Secondary School, as well as within 400 metres of Bishop Road Primary School, offering the convenience of being within easy reach of the local shops, cafes and bus connections of Gloucester Road, as well as Waitrose supermarket on North View and Henleaze high street.
On the ground floor, there is a spacious reception hall with elegant wide staircase ascending to the first floor, and provides access to all main rooms. The sitting room has a wide box bay window, a central gas stove and fitted cupboards/shelving to either side. The dining room and kitchen/breakfast room are both situated at the back of the house with large windows overlooking the garden.
On the first floor, there are three bedrooms and a family bathroom with staircase ascending to a second floor fourth bedroom.
Externally, there is generous block pavioured driveway parking for 3/4 cars with established perimeter flower beds. Gated side access is given to the rear garden which comprises a sitting out area, section of lawn and well-stocked borders. Access from the garden to a useful cellar storage area. Situated a short way down an adjoining lane there is a detached single garage.
Property Features
- A spacious and light filled end of terraced family home
- 4 bedrooms
- Bay fronted sitting room
- Second reception room/dining room
- Kitchen/breakfast room
- Wonderful views
- Driveway parking for 3 or 4 cars
- Detached single garage
- 50ft rear garden with gated side access
- Useful cellar space
GROUND FLOOR
APPROACH:
from the brick pavioured driveway, there is a bricked arch with obscure multi-paned front door and matching side panels to either side, opening to:-
RECEPTION HALL:
a most welcoming entrance with in-laid entrance mat and engineered oak flooring, moulded skirting, picture rail, coved ceiling, ceiling light point, radiator. Elegant staircase ascending to the first floor with handrail and ornately carved spindles. Understairs storage cupboard with light, shelving and coat hooks. Panelled doors with moulded architraves and brass door furniture, opening to:-
SITTING ROOM: (14' 10'' x 12' 0'') (4.52m x 3.65m)
box bay window to front elevation overlooking the driveway. Central chimney breast with inset wood effect gas stove, ornately carved mantlepiece and slate hearth. Recesses to either side of the chimney breast (both with fitted book shelving and double opening cupboards). Engineered oak flooring, moulded skirting, picture rail, radiator.
DINING ROOM: (13' 0'' x 13' 0'') (3.96m x 3.96m)
large window overlooking the rear garden with far reaching views. Chimney breast with recesses to either side (both with fitted floating book shelves), wood effect flooring, picture rail, ceiling light point, radiator.
KITCHEN/BREAKFAST ROOM: (16' 2'' x 8' 11'' extending to 13'1) (4.92m x 2.72m/3.99m)
comprehensively fitted with an array of shaker style base and eye level units combining drawers and cabinets. Roll edged granite effect worktop surfaces with splashback tiling and pelmet lighting. Stainless steel sink with draining board to side and mixer tap over, breakfast bar with shelving incorporated and serving hatch through to dining room, space for dishwasher, space and plumbing for washing machine, space for American style fridge/freezer with shelving over, two radiators, inset ceiling downlights, ceiling light point. Window to the side elevation and virtually full height windows overlooking the rear garden with far reaching views. Part obscure glazed door opening externally to the rear garden.
FIRST FLOOR
LANDING:
base level cabinets, moulded skirtings, picture rail, ceiling light point. Staircase ascending to the second floor. Panelled doors with moulded architraves and brass door furniture, opening to:-
BEDROOM 1: (14' 11'' x 12' 0'') (4.54m x 3.65m)
box bay window to the front elevation with radiator below, exposed wooden floorboards, chimney breast with recess to either side, inset ceiling downlights, wall light point.
BEDROOM 2: (13' 0'' x 11' 6'') (3.96m x 3.50m)
large window overlooking the rear garden with far reaching city views across the neighbouring allotments. Engineered oak flooring, chimney breast with recesses to either side, radiator, coved ceiling, ceiling light point.
BEDROOM 3: (10' 5'' x 9' 8'') (3.17m x 2.94m)
large window overlooking the rear garden with far reaching views across the neighbouring allotments. Engineered oak flooring, moulded skirtings, coved ceiling, radiator, ceiling light point, raised height window through to the stairwell.
BATHROOM/WC:
P-shaped bath with mixer tap, shower screen, wall mounted electric shower, handheld shower attachment and an overhead circular shower. Low level dual flush WC with concealed cistern. Wall mounted wash handbasin with mixer tap and double pull-out drawers below. Tiled effect flooring, heated towel rail/radiator, mirrored cupboard with integral lighting, majority tiled walls, inset ceiling downlights, extractor fan, two obscure glazed windows to the side elevation.
SECOND FLOOR
LANDING
wall light. Door with moulded architraves and brass door furniture, opening to:-
BEDROOM 4: (14' 8'' x 13' 9'') (4.47m x 4.19m)
part restricted head height with Velux windows to all three sides, eaves storage cupboards, radiator, ceiling light point.
OUTSIDE
DRIVEWAY PARKING: (37' 0'' x 25' 0'') (11.27m x 7.61m)
brick pavioured driveway parking for two cars comfortably and possibly even three. Pedestrian gate with side access to:-
REAR GARDEN: (50' 0'' x 25' 0'') (15.23m x 7.61m)
immediately to the rear of the house there is a patio with ample space for garden furniture, potted plants and barbecuing etc., steps then down to a section of lawn enclosed by timber fencing with a selection of mature shrubs, cherry blossom and climbing hydrangea. Shallow flight of steps down to a large under croft storage area.
DETACHED SINGLE GARAGE: (15' 4'' x 8' 10'') (4.67m x 2.69m)
accessed via the vehicular lane alongside the house. Metal up and over door, pitched roof.
IMPORTANT REMARKS
VIEWING & FURTHER INFORMATION:
available exclusively through the sole agents, Richard Harding Estate Agents, tel: 0117 946 6690.
FIXTURES & FITTINGS:
only items mentioned in these particulars are included in the sale. Any other items are not included but may be available by separate arrangement.
TENURE:
it is understood that the property is Freehold. This information should be checked with your legal adviser.
LOCAL AUTHORITY INFORMATION:
Bristol City Council. Council Tax Band: E
