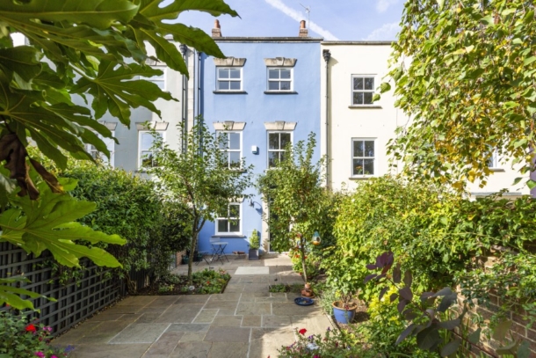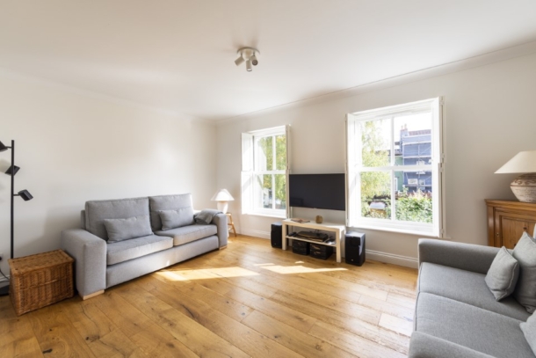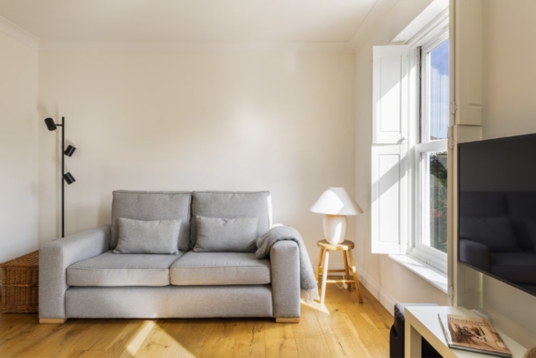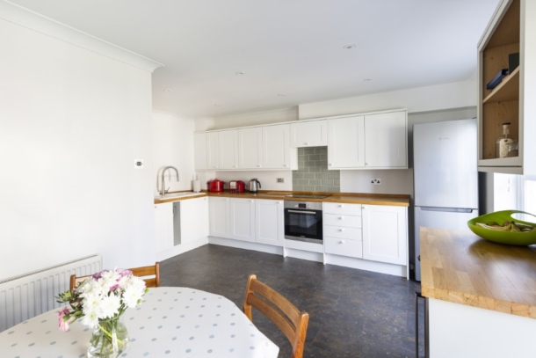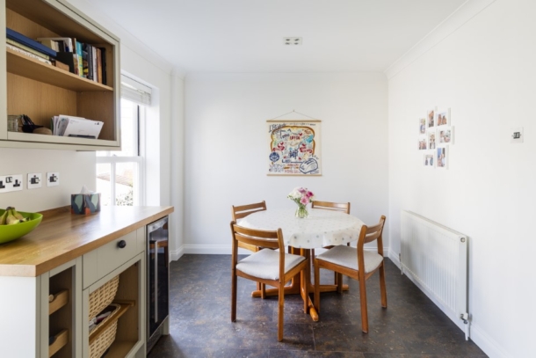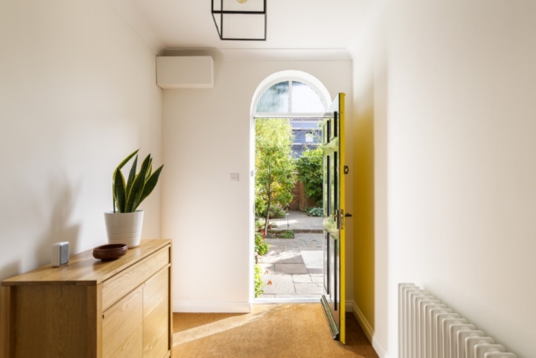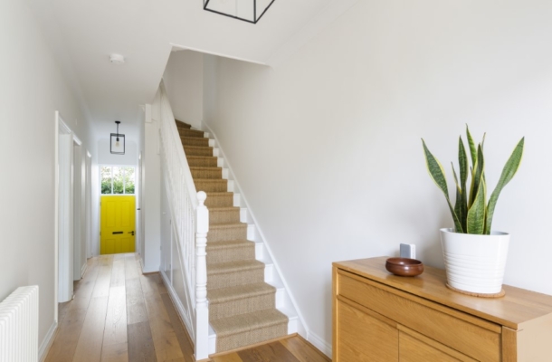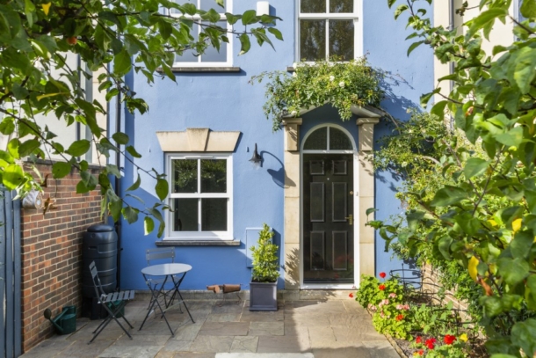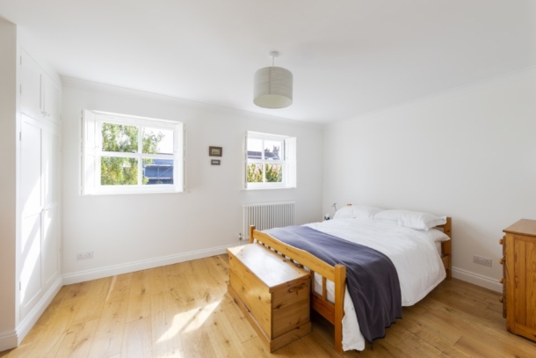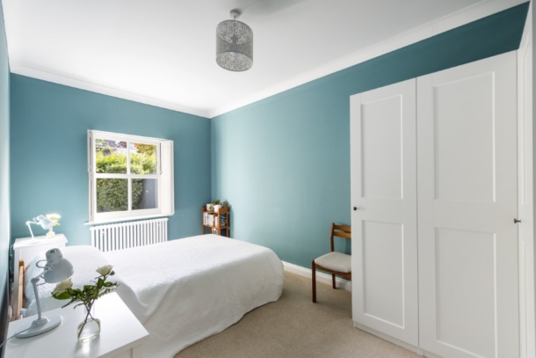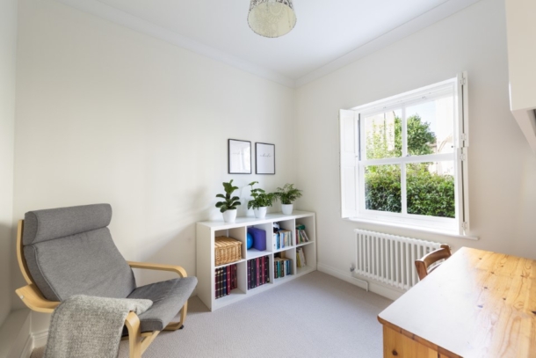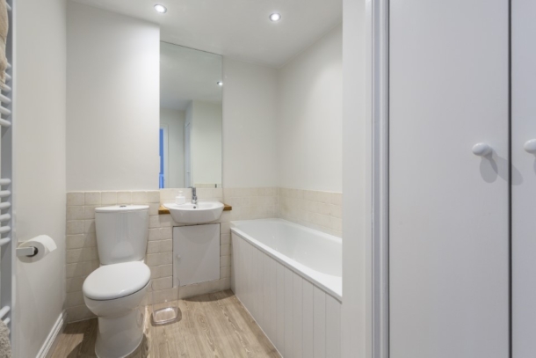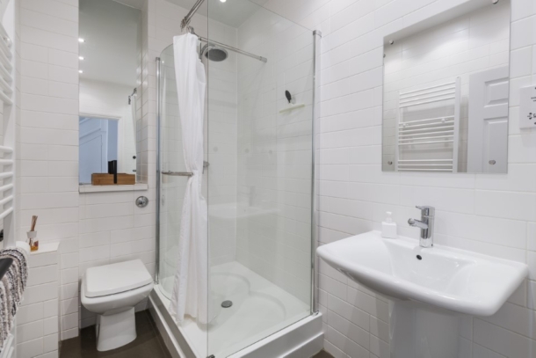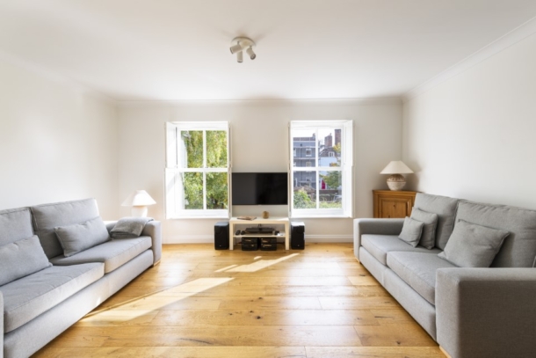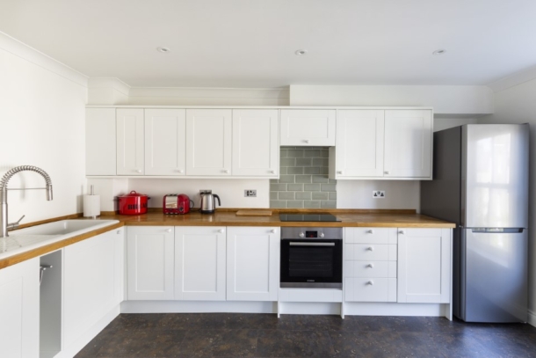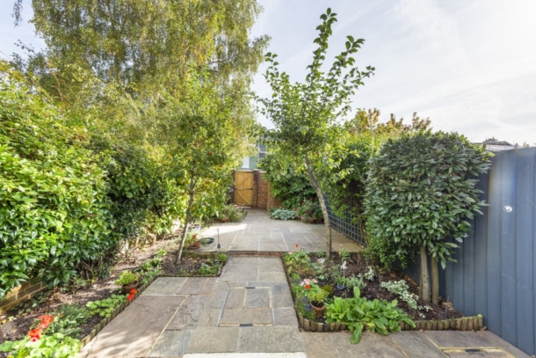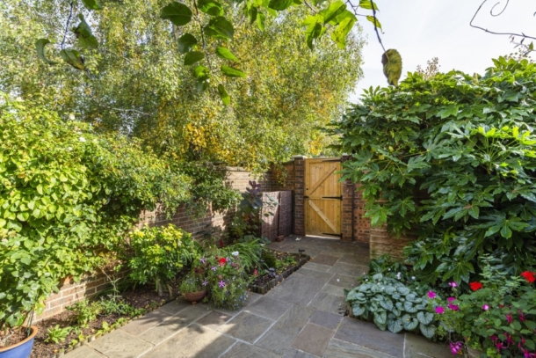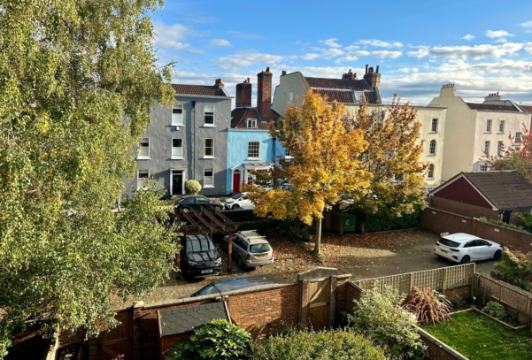Kingsdown Parade | Kingsdown
Sold STC
A stylishly presented and modern 4 bedroom, 3 bath/shower room, three storey Georgian style townhouse with allocated off-street parking and a charming 38ft south-easterly facing fully enclosed town garden. Occupying a prime location within the highly prized and historic Kingsdown Conservation Area.
Situated on Kingsdown Parade, a highly regarded Georgian street situated high up in Kingsdown on the borders of Cotham, offering all the convenience of the city, with all central areas close at hand, excellent schools including Cotham School and Bristol Grammar School, Bristol University and hospitals.
A friendly neighbourly community who all enjoy the ambience and character of this historic and atmospheric quarter with its cobbled streets and fine period buildings.
Recently replaced wooden double glazed windows having working shutters, and Victorian style column radiators.
Ground Floor: reception hall, two bedrooms, shower room, utility room.
First Floor: part galleried landing, kitchen/dining room, sitting room.
Second Floor: part galleried landing, two further bedrooms (1 with ensuite), family bathroom.
Outside: beautiful 38ft south-easterly facing garden, tastefully designed with ample seating areas to absorb and enjoy the sunny aspect. Garden shed. Single allocated parking space.
A lovely family home with so much to appreciate and savour - location, facilities, atmosphere, character and lots of light and space.
Property Features
- A stylishly presented & modern Georgian style townhouse
- 4 bedrooms (one with en-suite shower room)
- Attractive principal reception room
- Stylish & bright kitchen/dining room
- Offering 1,436 sq. ft of accommodation over three floors
- Recently replaced wooden double glazed windows with working shutters
- Beautiful 38ft south-easterly facing fully enclosed town garden
- Single allocated parking space
- Prime location within the highly prized & historic Kingsdown Conservation Area
- An earliest is viewing unhesitatingly recommended
APPROACH:
from the parking forecourt, a pedestrian gate opens to the south-easterly facing garden which in turn gives access to the front door. Wooden door with arched obscure glazed fanlight, opening to:-
RECEPTION HALL:
a most welcoming entrance to this spacious family home and being some 31ft/9.45m in length, elegant easy rising staircase ascending to the first floor with handrail and ornately carved spindles, inlaid entrance mat and engineered oak flooring, Victorian style radiator, coved ceiling, two ceiling light points. Useful double opening understairs storage cupboard with alarm panel and space for tumble dryer. Door with overlight opening externally to the rear elevation. Six-panelled doors with moulded architraves, opening to:-
BEDROOM 3: 15' 9'' x 8' 6'' (4.80m x 2.59m)
double glazed sash window overlooking the front garden with working shutters, moulded skirtings, Victorian style radiator, coved ceiling, ceiling light point.
SHOWER ROOM/WC: 7' 9'' x 5' 0'' (2.36m x 1.52m)
walk-in style shower with glass screens, system-fed shower unit and an overhead circular shower. Low level wc with concealed cistern. Contemporary wall mounted wash hand basin with mixer tap. Non-slip rubber flooring, fully tiled walls with recessed mirror, heated towel rail/radiator, inset ceiling downlights, extractor fan.
BEDROOM 4: 9' 1'' x 8' 6'' (2.77m x 2.59m)
multi-paned double glazed sash window to the rear elevation with Victorian style radiator below and working shutters, moulded skirtings, ceiling light point.
UTILITY ROOM: 11' 9'' x 2' 10'' (3.58m x 0.86m)
solid wooden worktop surfaces with bevel edged splashback tiling, inset circular sink with mixer tap, base and eye level cabinets, engineered oak flooring, double glazed window to the rear elevation, ceiling light point. Space and plumbing for washing machine. Wall mounted Viessmann gas fired combination boiler.
FIRST FLOOR
PART GALLERIED LANDING:
part galleried over the stairwell with handrail and ornately carved spindles, moulded skirtings, ceiling light point. Staircase continuing to the second floor. Six-panelled doors with moulded architraves, opening to:-
SITTING ROOM: 16' 0'' x 15' 6'' (4.87m x 4.72m)
an attractive principal reception room, having two multi-paned double glazed sash windows to the front elevation enjoying a south-easterly aspect and with working shutters. Engineered oak flooring, Victorian style radiator, moulded skirtings, coved ceiling, ceiling light point.
KITCHEN/DINING ROOM: 15' 5'' x 14' 8'' (4.70m x 4.47m)
a stylish and bright kitchen/dining room which enjoys the benefit of two multi-paned double glazed sash windows to the rear elevation. Comprehensively fitted with an array of shaker style soft closing base and eye level units with a combination of drawers, cabinets, shelving, wine rack and pull-out wicker drawers. Solid roll edged wooden worktop surfaces with matching upstands and pelmet lighting. Ceramic sink with draining board to side and extendable swan neck mixer tap over. Integral Bosch electric oven with ceramic hob, bevel edged splashback tiling and pull out extractor hood. Integral dishwasher and wine cooler, space for tall fridge/freezer, tiled effect flooring, moulded skirtings, radiator, coved ceiling, inset ceiling downlights, ceiling light point.
SECOND FLOOR
PART GALLERIED LANDING: 10' 6'' x 6' 7'' (3.20m x 2.01m)
part galleried over the stairwell with handrail and ornately carved spindles, moulded skirtings, ceiling light point. Part boarded loft with lighting and access via ladder. Six-panelled doors with moulded architraves, opening to:-
BEDROOM 1: 15' 6'' x 10' 6'' (4.72m x 3.20m)
two multi-paned double glazed windows to the front elevation with working shutters, engineered oak flooring, Victorian style radiator, moulded skirtings, coved ceiling, ceiling light point. Pair of double opening built-in wardrobes with cupboards above offering ample hanging rail and shelving space. Double doors with moulded architraves, opening to:-
En-Suite Shower Room/wc: 8' 3'' x 3' 8'' (2.51m x 1.12m)
large shower cubicle with sliding glass door and panel, fully tiled surround with recessed shelf, built-in shower unit and an overhead circular shower. Wall mounted wash hand basin with mixer tap and cupboard below. Low level dual flush wc with concealed cistern and complimentary shelf above. Tiled flooring and majority tiled walls to dado height, heated towel rail/radiator, wall mounted mirror, inset ceiling downlights, extractor fan.
BEDROOM 2: 15' 5'' x 9' 1'' (4.70m x 2.77m)
two multi-paned double glazed sash windows to the rear elevation with working shutters, moulded skirtings, coved ceiling, ceiling light point, Victorian-style radiator.
FAMILY BATHROOM/WC: 8' 3'' x 6' 4'' (2.51m x 1.93m)
panelled bath with wall mounted mixer tap and handheld shower attachment. Low level dual flush wc. Solid wooden worktop with inlaid wash hand basin and mixer tap plus tiled surround. Wood effect flooring, moulded skirtings, heated towel rail/radiator, inset ceiling downlights, extractor fan. Double opening cupboard with slatted shelving.
OUTSIDE
OFF STREET PARKING:
as you pull into the parking forecourt there is an allocated parking space which is designated for no. 49 and is the left hand of the two car ports as you look out from the house. There are only two car ports.
GARDEN: 38' 10'' x 15' 0'' (11.83m x 4.57m)
enjoying a sunny south-easterly aspect and enclosed on three sides by brick walling and timber fence which provides a good amount of privacy. Designed for ease of maintenance and primarily paved with shaped borders that feature an array of mature shrubs and climbing plants. Garden shed.
IMPORTANT REMARKS
VIEWING & FURTHER INFORMATION:
available exclusively through the sole agents, Richard Harding Estate Agents, tel: 0117 946 6690.
FIXTURES & FITTINGS:
only items mentioned in these particulars are included in the sale. Any other items such as carpets etc. are not included but may be available by separate arrangement.
TENURE:
it is understood that the property is freehold with a perpetual yearly rent charge of £5.14s.0d. This information should be checked by your legal adviser.
LOCAL AUTHORITY INFORMATION:
Bristol City Council. Council Tax Band: E
