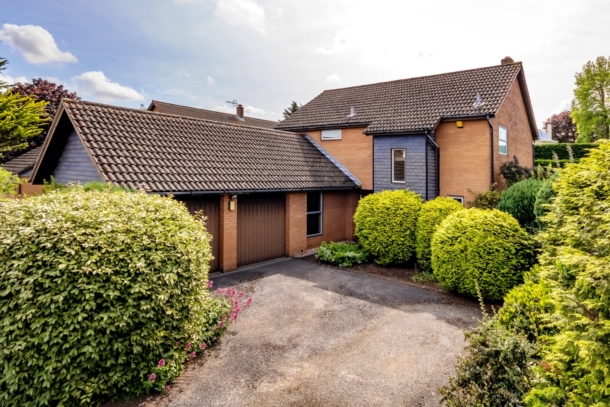Kingsmill | Stoke Bishop
Sold
A well proportioned 4 bedroom (one with ensuite), 3 reception room, 2 storey detached family home situated in a desirable and peaceful cul-de-sac in Stoke Bishop. Offering exciting scope for updating and personalisation and enjoying off-street parking for 2 cars, a double garage and a sunny rear garden. Offered with no onward chain making a prompt and convenient move possible. Versatile accommodation and exciting scope to update and personalise to suit individual tastes and requirements. Tucked away in a peaceful cul-de-sac in leafy Stoke Bishop, within easy reach of bus connection and local shops of Stoke Hill and Stoke Lane as well as the green spaces of Canford Park, Stoke Lodge and Durdham Downs. Ground Floor: entrance hallway, generous sitting room flowing through to dining room/reception 2, separate kitchen/breakfast room with adjoining utility room, reception 3/home office, cloakroom/wc. First Floor: landing, four bedrooms (one with ensuite) and a family bathroom/wc. A superb opportunity to acquire a well located detached family home with great potential.
Property Features
- A spacious & well-proportioned 4 bedroom detached family home
- Versatile accommodation (2000sq ft) over 2 storeys
- Exciting scope to update & personalise
- Attractive sunny rear garden offering privacy
- Driveway parking for 2 cars PLUS double garage
- Desirable & peaceful Sneyd Park location
- Close to green open spaces & amenities
- Offered with no onward chain
GROUND FLOOR
APPROACH:
via driveway which provides off street parking for two vehicles. The driveway leads up to the double garage (two single doors) and pathway leading to the covered entrance and the main front door to property.
ENTRANCE HALLWAY:
spacious entrance hallway with doors off to the sitting room, dining room/reception 2, kitchen/breakfast room, home office/ reception 3 and cloakroom/wc.
SITTING ROOM: 19' 11'' x 14' 8'' (6.07m x 4.47m)
good sized sitting room at the rear of the building with sliding patio doors to the rear elevation accessing the sunny rear garden, further double glazed window to side. Radiator, ceiling coving and glazed double doors accessing dining room/reception 2.
DINING ROOM/RECEPTION 2: 12' 6'' x 10' 4'' (3.81m x 3.15m)
ceiling coving, radiator, double glazed windows to the rear elevation overlooking the rear garden.
KITCHEN/BREAKFAST ROOM: 12' 0'' x 8' 9'' (3.65m x 2.66m)
a range of pine built-in kitchen units with roll edged laminated worktops over. Integrated appliances include double oven, 4 ring ceramic hob with extractor hood over, inset 1½ bowl sink and drainer unit. Plumbing and appliance space for dishwasher. Ample space for breakfast dining furniture, double glazed window to side elevation, door accessing:-
UTILITY ROOM: 9' 1'' x 7' 10'' (2.77m x 2.39m)
good sized utility space with plumbing and appliance space for washing machine, dryer and fridge/freezer. Wall mounted Worcester gas central heating boiler double glazed window to side elevation and part glazed door to side accessing gated side pathway leading from the front of the property through to the rear garden.
CLOAKROOM/WC: 7' 9'' x 5' 6'' (2.36m x 1.68m)
low level wc, wash basin with storage cabinet beneath, corner cupboard (housing fuse box for electrics), tiled floor, radiator and obscured double glazed windows to front.
FIRST FLOOR
LANDING:
spacious landing with window to front elevation providing natural light to the landing and stairwell. Doors lead off to all four bedrooms, the family bathroom and an airing cupboard housing lagged hot water tank and slatted shelving.
BEDROOM 1: 13' 9'' x 13' 1'' (4.19m x 3.98m)
principal double bedroom with windows to the rear offering a lovely outlook over the rear garden., radiator, TV point and door accessing:-
Ensuite Bathroom/wc:
white suite comprising panelled bath with system fed shower over and glass shower screen, low level wc and pedestal wash basin, tiled walls, tiled floor, double glazed window to side, heated towel rail and radiator.
BEDROOM 2: 11' 10'' x 10' 4'' (3.60m x 3.15m)
double bedroom with double glazed window to the rear elevation overlooking the rear garden. Built-in wardrobes with mirrored doors and radiator.
BEDROOM 3: 11' 9'' x 8' 2'' (3.58m x 2.49m)
double glazed window to rear overlooking the rear garden and radiator.
BEDROOM 4: 10' 7'' x 8' 0'' (3.22m x 2.44m)
double glazed window to side and radiator.
BATHROOM/WC:
white suite comprising panelled bath with system fed shower over and glass shower screen, low level wc and pedestal wash basin, tiled walls, tiled floor, double glazed window, heated towel rail.
OUTSIDE
FRONT GARDEN AND PARKING:
driveway to the front of the property providing off-street parking for 2 cars with deep flower borders containing various mature shrubs.
REAR GARDEN: 55' 0'' x 35' 0'' (16.75m x 10.66m)
a lawned rear garden with a southerly orientation and plenty of privacy. Paved seating area closest to the property , high level hedged boundaries, further lawned section to the side and gate access to the front.
GARAGE: 18' 7'' x 18' 1'' (5.66m x 5.51m)
two up and over single garage doors access the open internal double garage space with a pitched roof, power, light, window to front elevation and part glazed door to side elevation accessing the gated side access pathway.
IMPORTANT REMARKS
VIEWING & FURTHER INFORMATION:
available exclusively through the sole agents, Richard Harding Estate Agents, tel: 0117 946 6690.
FIXTURES & FITTINGS:
only items mentioned in these particulars are included in the sale. Any other items are not included but may be available by separate arrangement.
TENURE:
it is understood that the property is Freehold. This information should be checked with your legal adviser.
LOCAL AUTHORITY INFORMATION:
Bristol City Council. Council Tax Band: G



