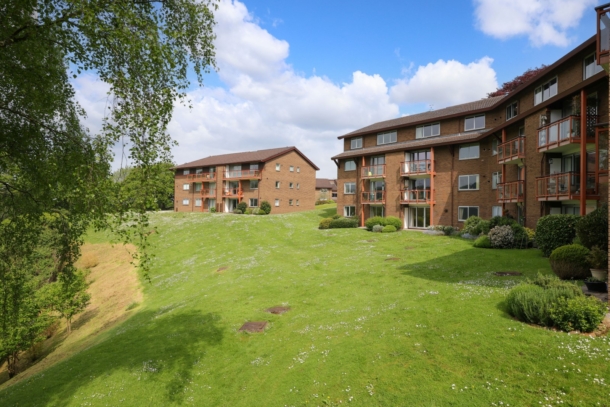Knoll Hill | Sneyd Park
Sold
A welcoming and spacious (945 sq. ft.) 1 bedroom purpose-built ground floor apartment with exceptional leafy outlook, large open plan kitchen/dining/sitting room, direct access onto communal gardens and a car port parking space. Offered with no onward chain. A practical and easily manageable property set within leafy surroundings bordering the Sneyd Park Conservation area. Convenient position for the Downs with easy access to the city centre/ business and commercial districts, Clifton Village, Whiteladies Road and the local shops on Stoke Hill. Accommodation: entrance vestibule, hallway, study/store room, open plan kitchen/dining/sitting room, bedroom, bathroom/wc. Outside: beautiful landscaped communal gardens, carport parking plus visitor parking. Gas central heating and double glazing. The Management Company have recently installed 3 EV charging points nearby outside Bishops Court and Orchard Court. An exceptionally rare apartment situated in a highly regarded block of apartments within leafy Sneyd Park.
Property Features
- A spacious (945 sq. ft) purpose built ground floor apartment
- Light filled double bedroom
- Large open plan kitchen/dining/sitting room
- A practical and easily manageable property
- Gas central heating and double glazing
- Direct access out onto communal gardens
- Car port parking space plus visitor parking
- An exceptionally rare apartment
- Offered with no onward chain
- 3 x EV charging points on the development
ACCOMMODATION
APPROACH:
steps lead down to the communal front entrance door into a communal lobby area where the private entrance door to the flat can be found on the left hand side. Opens to:-
ENTRANCE VESTIBULE:
ceiling light point, coving, skirting boards, door leading to:
HALLWAY:
spacious hallway with ceiling light point, door entry intercom system, radiator, airing/storage cupboard. Door to further storage/study space (8’2” x 4’4”) (2.48m x 1.33m) with ceiling light point. Doors radiate to open plan kitchen/dining/sitting room, bedroom and bathroom/wc.
KITCHEN/DINING/SITTING ROOM:
described and measured separately as follows:-
Kitchen Area: (10' 4'' x 10' 2'') (3.15m x 3.10m)
fitted with a matching range of wall, base and drawer units with square edged worktop over, double stainless steel corner sink with mixer tap over, integrated double oven (not functioning), dishwasher and fridge/freezer, electric hob with extractor fan over. Large pantry cupboard, ceiling light point, tiled surrounds, radiator, laminate effect wood flooring. Opening leading to:-
Dining/Sitting Area: (17' 3'' x 17' 1'') (5.25m x 5.20m)
a beautiful light filled space with double glazed sliding doors giving access out to the communal patio and gardens beyond. Two ceiling light points, coving, wall light point, radiator, skirting boards, built-in cupboard housing Worcester combi boiler, ample space for sofas and dining furniture.
BEDROOM: (17' 3'' x 15' 4'') (5.25m x 4.67m)
light filled double bedroom with double glazed window overlooking the rear elevation with beautiful outlook over the Avon and beyond to Leigh Woods. Ceiling light point, radiator, skirting boards and an array of fitted wardrobes with hanging rails and storage shelving.
BATHROOM/WC:
large bathroom comprising low level wc with concealed cistern, wash hand basin, panelled bath with handheld shower over. Separate shower enclosure with system fed shower over. Wall mounted chrome towel radiator, ceiling light point, extractor fan, tiled surrounds, tiled flooring, plumbing and space for washing machine and tumble dryer, skirting boards.
OUTSIDE
COMMUNAL GARDEN:
large well maintained communal gardens which surround the apartment blocks, mainly laid to lawn with a variety of trees, shrubs and plants.
CAR PORT:
located at the front of the property- from the main driveway on the development, take the first left and the car port can be found straight ahead and is the space between no.14 and 6.
IMPORTANT REMARKS
VIEWING & FURTHER INFORMATION:
available exclusively through the sole agents, Richard Harding Estate Agents, tel: 0117 946 6690.
FIXTURES & FITTINGS:
only items mentioned in these particulars are included in the sale. Any other items are not included but may be available by separate arrangement.
TENURE:
it is understood that the property is Leasehold for the remainder of a 999 year lease from 24 June 1985. This information should be checked with your legal adviser.
SERVICE CHARGE:
it is understood that the annual service charge is £1,695 p.a. (paid in two 6 monthly instalments of £847.50). This information should be checked by your legal adviser.
LOCAL AUTHORITY INFORMATION:
Bristol City Council. Council Tax Band: D



