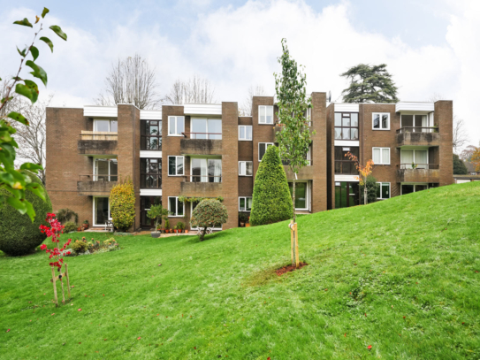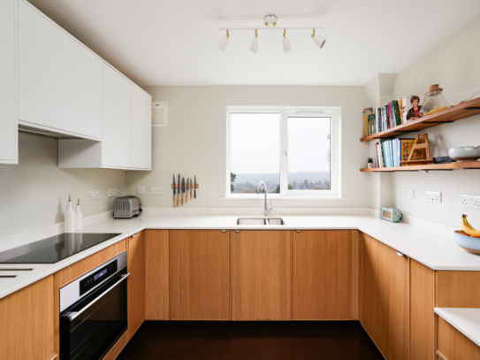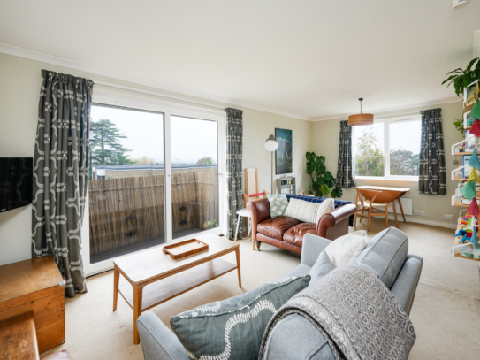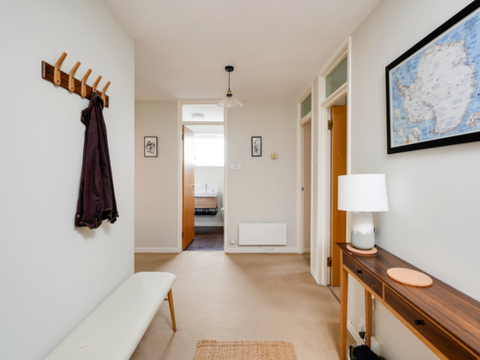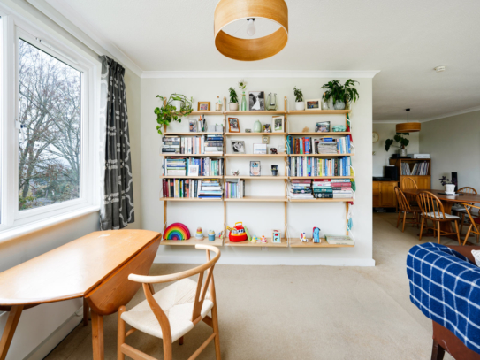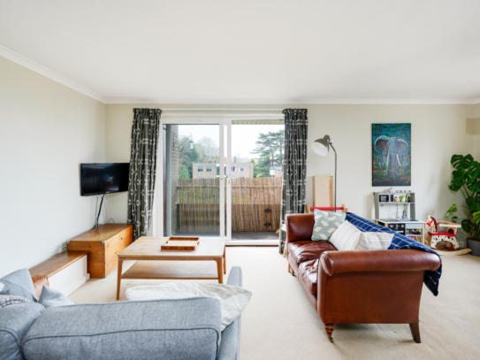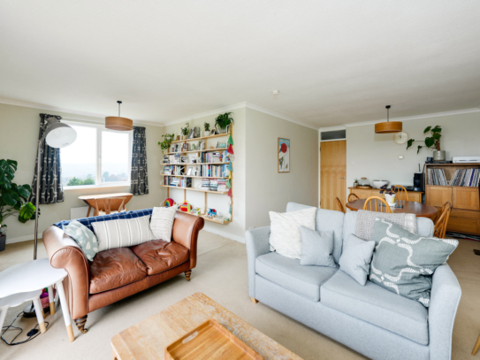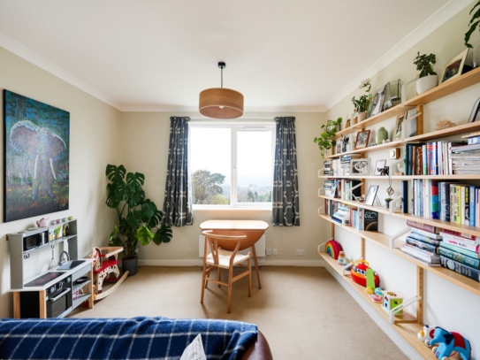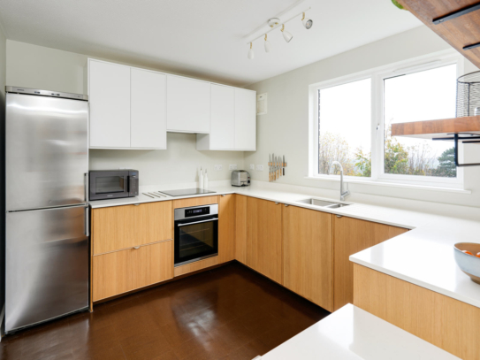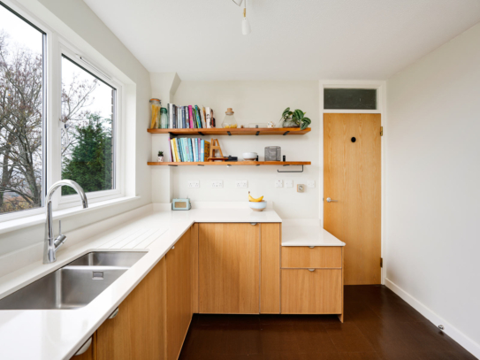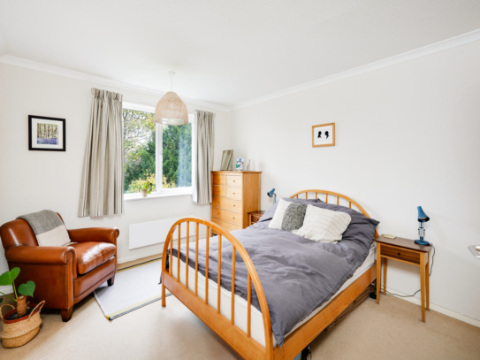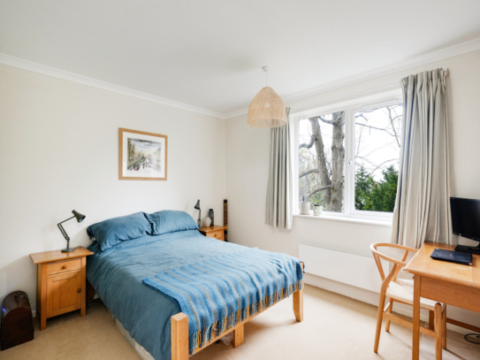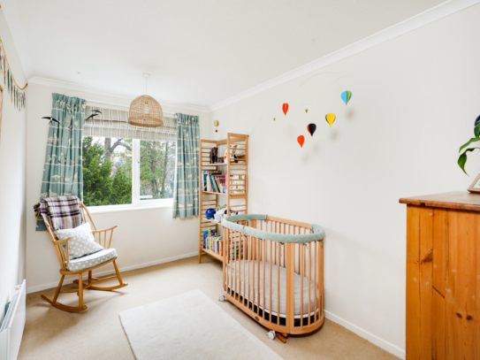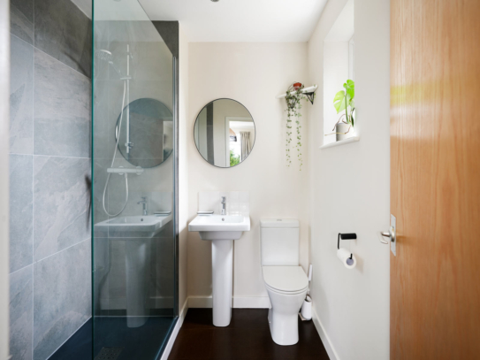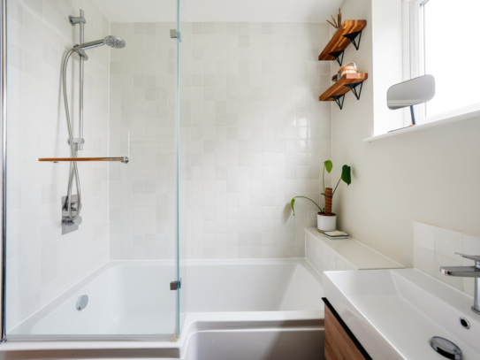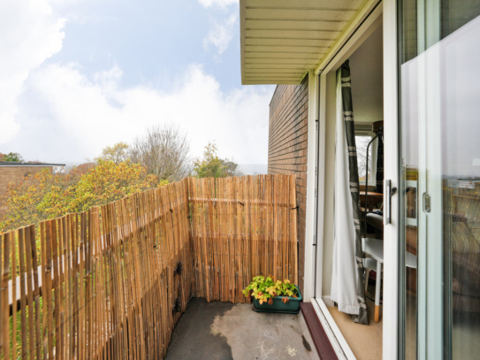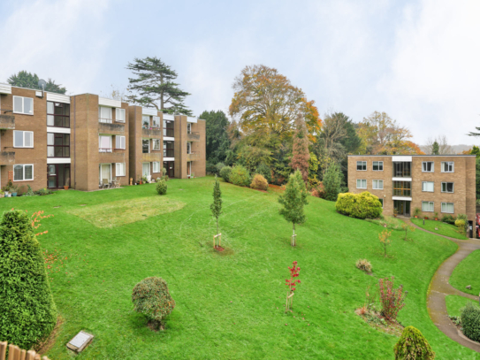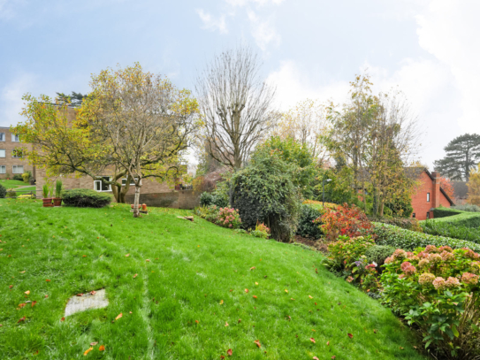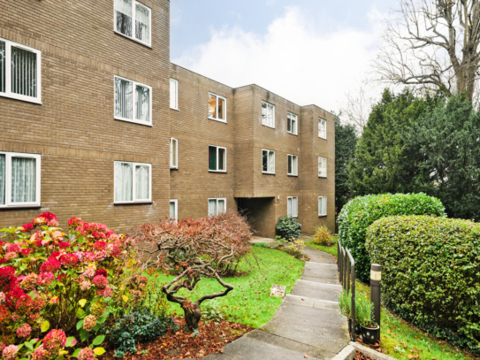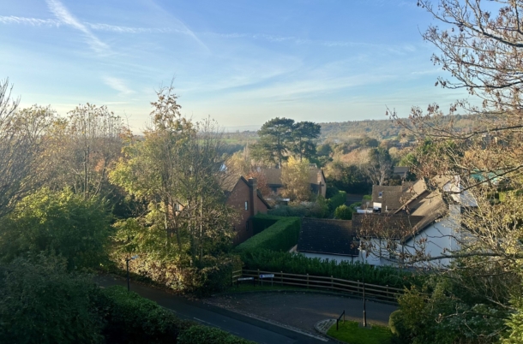Knoll Hill | Sneyd Park
Sold STC
A recently renovated, light filled and spacious, 3 double bedroom, 2 bath/shower room, purpose built balcony apartment, circa 1,175 sq. ft., having superb elevated views, separate kitchen with integrated appliances, single garage in block, ample parking and well maintained gardens and grounds.
The apartment has in recent years undergone a complete refurbishment with new kitchen, two new bathrooms, replacement wi-fi controlled electric heaters throughout, partially re-skimmed and re-decorated.
A stylish kitchen comprehensively fitted with an array of soft closing base and eye level units combining drawers and cabinets, slimline roll edged quartz worktops with matching upstands and integrated appliances including electric oven, 4 ring induction hob and washing machine.
A particularly pleasant and leafy setting, located on the edge of Sneyd Park Conservation Area yet handy for the Downs, Whiteladies Road and Clifton Village.
Accommodation: reception hall, L shaped sitting/dining room with south-westerly facing balcony, separate kitchen, 3 double bedrooms (one with en-suite shower room), family bathroom.
Outside: ample parking for the residents of Towerleaze, single garage in block, beautifully maintained communal gardens and grounds.
Property Features
- A recently renovated purpose built second floor balcony apartment
- Light filled & spacious accommodation of circa 1,175 sq. ft.,
- 3 double bedrooms (one with en suite shower)
- Generously proportioned dual aspect principal reception room
- Stylish and comprehensively fitted kitchen
- Superb elevated views
- Ample parking for the residents of Towerleaze
- Single garage in block with remote electronically operated door
- Beautifully maintained communal gardens & grounds
ACCOMMODATION
APPROACH:
via parking forecourt, path leads to communal front door with telecom entry system. Staircase ascends to the second floor where the private entrance to the property can be found on the left hand side. Door with obscure glazed fanlight, opening to:-
RECEPTION HALL: (15' 0'' x 9' 10'' decreasing to 6'4) (4.57m x 2.99m/1.93m)
a most welcoming and spacious introduction, having wall mounted electric panel heater, wall mounted telecom entry phone, ceiling light point. Useful cloakroom cupboard with shelving and ceiling light point. Doors with obscure glazed overlights, opening to:-
L SHAPED SITTING/DINING ROOM: (22' 7'' x 11' 4'' plus 11'2 x 10'6) (6.88m x 3.45m plus 3.40m x 3.20m)
a generously proportioned dual aspect principal reception room. Upvc double glazed sliding doors enjoying a south-westerly orientation overlooking and opening externally to the balcony. Further upvc double glazed window to the side elevation enjoying exceptional far reaching 180 degree views encompassing Sneyd Park towards the Blaise Estate with the River Severn and even Wales visible in the distance. Two wall mounted electric panel heaters, coved ceiling, two ceiling light points, wall mounted thermostat heating control.
Balcony: (9' 0'' x 4' 6'') (2.74m x 1.37m)
enjoying a sunny orientation with ample space for table and chairs and having lovely views across the communal gardens towards open countryside in the distance. Door to storage cupboard.
KITCHEN: (11' 2'' x 9' 9'') (3.40m x 2.97m)
comprehensively fitted with an array of soft closing base and eye level units combining soft closing drawers and cabinets. Slimline roll edged quartz worktops with matching upstands, undermount stainless steel 1 ½ bowl sink with swan neck mixer tap over. LED pelmet lighting and a pair of solid oak floating bookshelves. Integral appliances including electric oven, washing machine, 4 ring induction hob and built-in extractor hood over. Upvc double glazed window to the side elevation enjoying exceptional far reaching views. Ceiling light point and electronically operated extractor fan.
BEDROOM 1: (16' 3'' x 11' 9'' including en-suite shower room) (4.95m x 3.58m)
upvc double glazed window to the front elevation, coved ceiling, wall mounted electric panel heater, ceiling light point. Door to:-
En-Suite Shower Room/WC: (6' 8'' x 6' 4'') (2.03m x 1.93m)
walk-in style double width shower with shower screen, fully tiled surround, wall mounted shower unit and handheld circular shower. Pedestal wash hand basin with mixer tap and splashback tiling. Low level dual flush wc. Upvc double glazed window to the side elevation with far reaching views, wall mounted heated towel rail/radiator, double opening base level cupboard, fitted shelving, inset ceiling downlights, shaver point.
BEDROOM 2: (12' 10'' x 10' 10'') (3.91m x 3.30m)
upvc double glazed window to the front elevation, wall mounted electric panel radiator, built-in panelled wardrobes with ample hanging rail and shelving space, coved ceiling, ceiling light point.
BEDROOM 3: (13' 0'' x 8' 3'') (3.96m x 2.51m)
upvc double glazed window to the front elevation, wall mounted electric panel radiator, coved ceiling, ceiling light point.
FAMILY BATHROOM/WC: (6' 6'' x 6' 5'') (1.98m x 1.95m)
P shaped bath with shower screen, built-in shower unit and handheld shower attachment with fully tiled surround. Wall mounted wash hand basin with mixer tap, splashback tiling and pull out drawer below. Low level dual flush wc. Landscape upvc double glazed window to the side elevation with far reaching views. Heated towel rail/radiator, fitted shelving, ceiling light point, shaver point. Airing Cupboard housing hot water cylinder and slatted shelving.
OUTSIDE
GARAGE IN BLOCK: (18' 9'' x 8' 4'') (5.71m x 2.54m)
from the parking forecourt turn left (sign marked 1-12 Towerleaze) and the garage in question is the first (end of terrace of garages) on the left hand side. Electronically operated up and over door, light and power connected, wall mounted shelving, wall mounted eye level cabinets.
PARKING:
there is a private car park with ample unallocated parking for residents and visitors.
COMMUNAL GARDENS & BIN STORAGE:
the property provides substantial communal gardens around the development and are notable for providing a leafy outlook in all directions from the apartment. There is a bin store located in the car park area.
IMPORTANT REMARKS
VIEWING & FURTHER INFORMATION:
available exclusively through the sole agents, Richard Harding Estate Agents, tel: 0117 946 6690.
FIXTURES & FITTINGS:
only items mentioned in these particulars are included in the sale. Any other items are not included but may be available by separate arrangement.
TENURE:
it is understood that the property is Leasehold for the remainder of a 989 year lease from 10 April 1981 to 21 December 2970, with an annual ground rent of £25 p.a. (not currently paid). We understand that the Freehold for the building is owned by the Management Company. This information should be checked with your legal adviser.
SERVICE CHARGE:
it is understood that the monthly service charge is £180. This information should be checked by your legal adviser.
LOCAL AUTHORITY INFORMATION:
Bristol City Council. Council Tax Band: E
