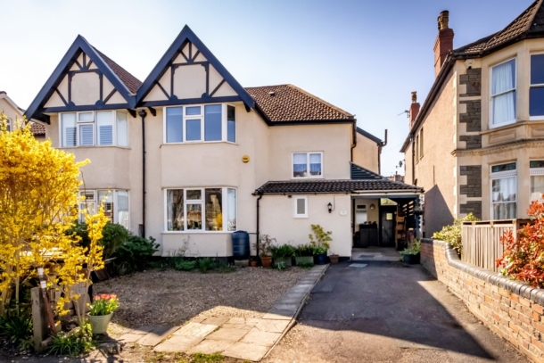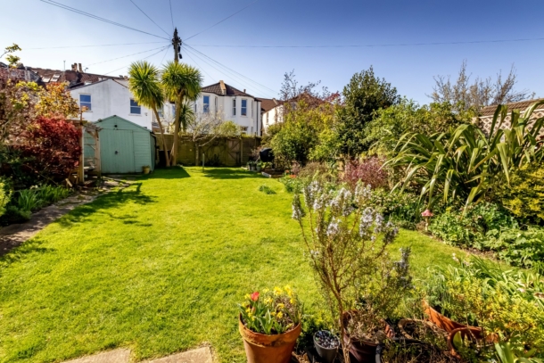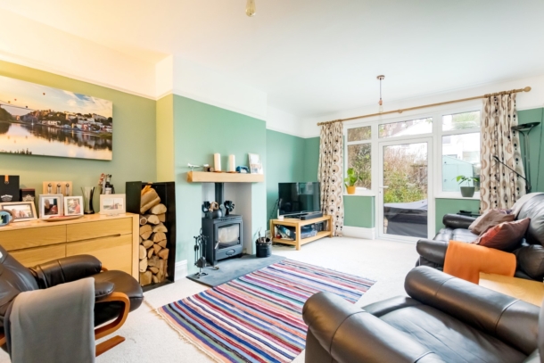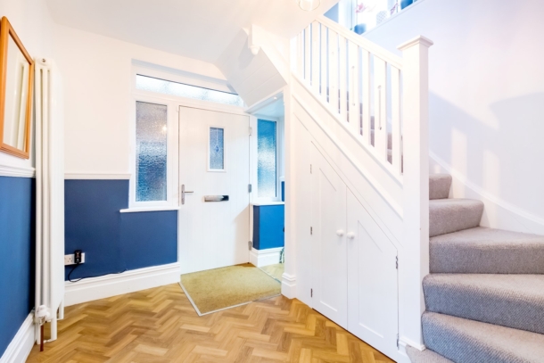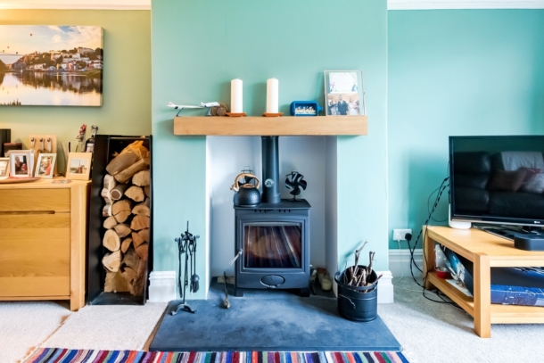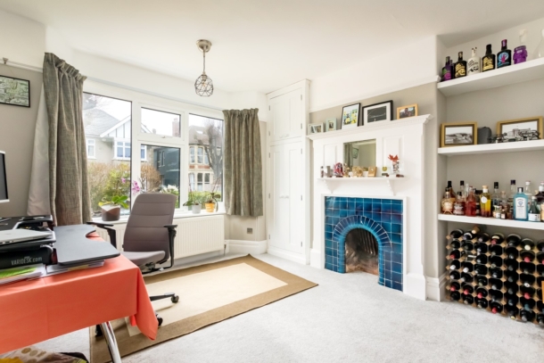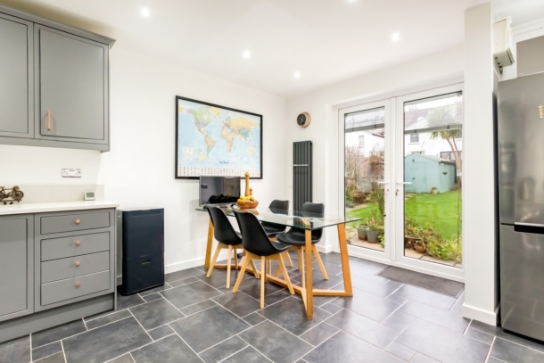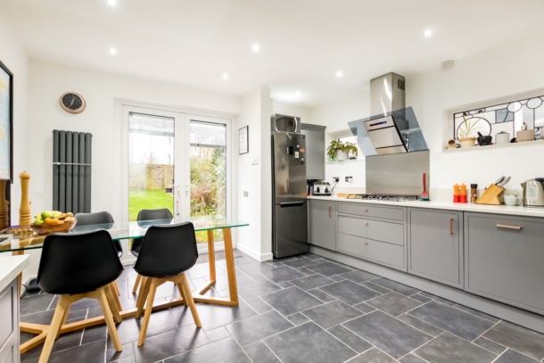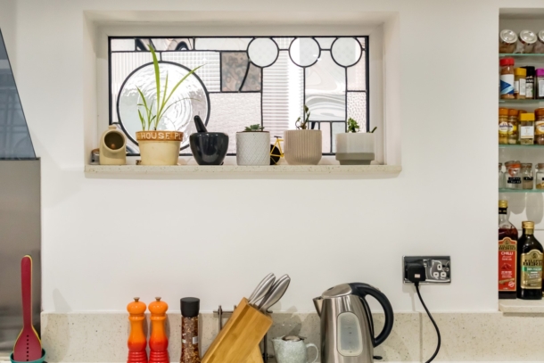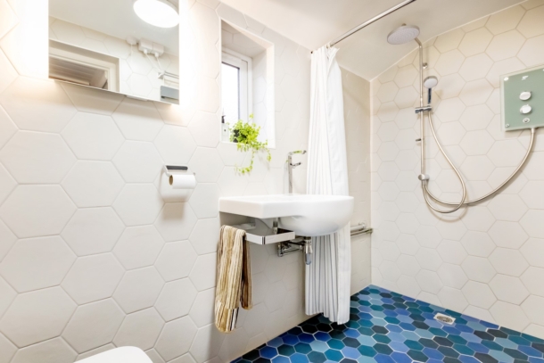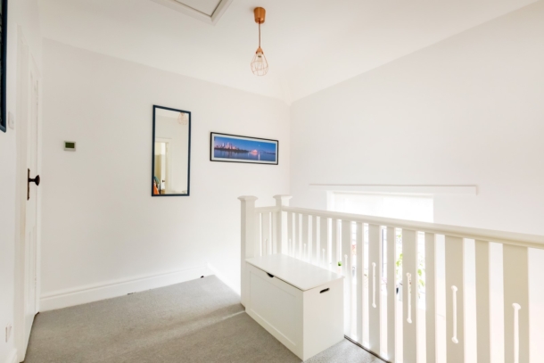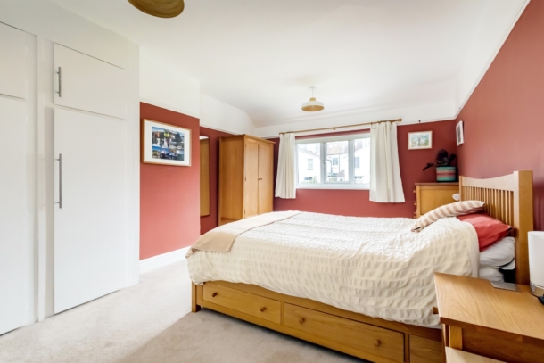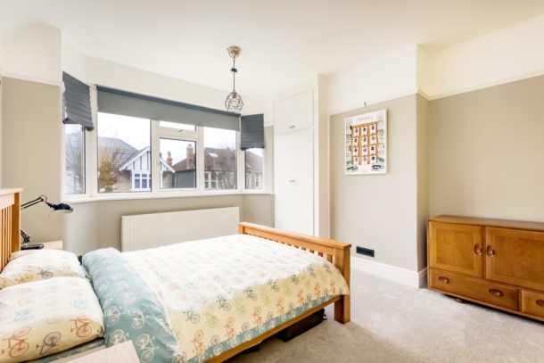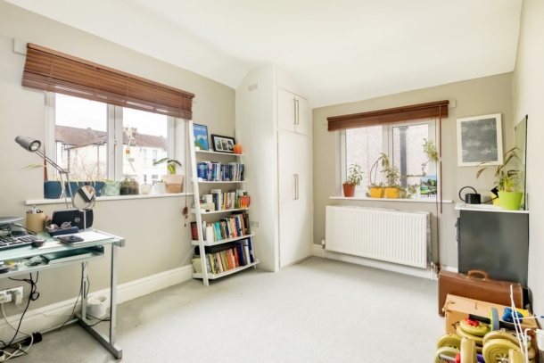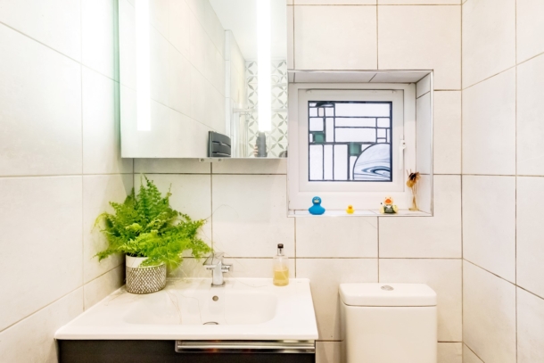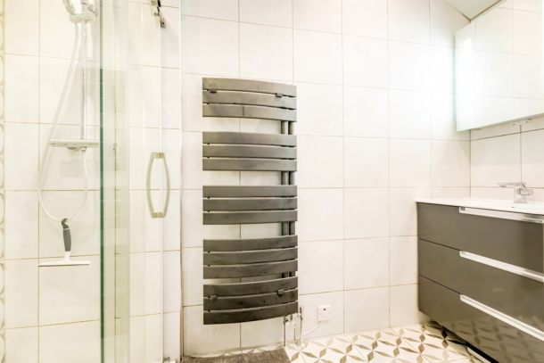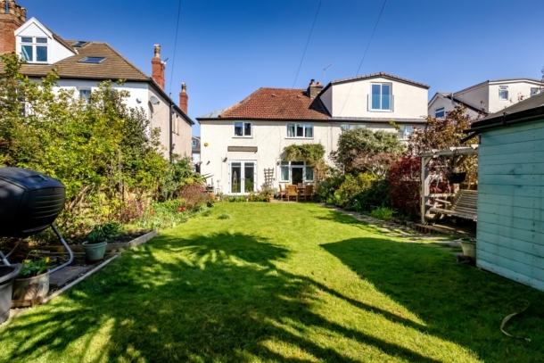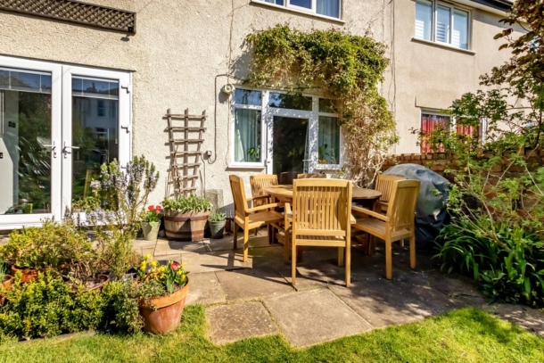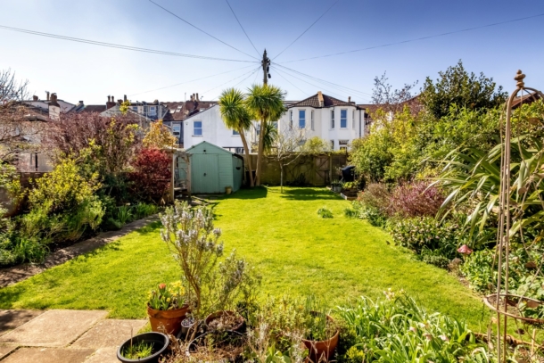Linden Road | Westbury Park
For Sale
GUIDE PRICE RANGE: £795,000 - £825,000
A most attractive, 3/4 double bedroom, 1/2 reception room, 2 bath/shower room, two-storey 1920’s semi-detached family home, having separate kitchen/breakfast room, off street parking and a 56ft south-westerly rear garden
Located in a busy and convenient position, on the doorstep of the shops and amenities of Coldharbour Road, also handy for Waitrose supermarket/North View, the open spaces of Redland Green and the Downs and excellent schools including Westbury Park Primary (circa 500 metres) and Redland Green Secondary School (circa 755 metres).
There is a beautiful south-westerly facing rear garden with deep shrub borders flanking a level lawn that exhibits a profusion of colour during Spring/Summer months, in addition there is a sitting out area and a large garden shed. The garden benefits from having both side and rear pedestrian access.
Ground Floor: reception hall, sitting room, study, kitchen/breakfast room, shower room/wc.
First Floor: part galleried landing, 3 double bedrooms, shower room/wc.
Outside: off-street parking for two cars, open-fronted porch adjacent to front door, well-stocked south-westerly facing rear garden (56ft x 28ft) with sitting out area and garden shed.
The property has scope to extend both to the rear, and by converting what is a sizeable loft space (subject to prior necessary consents obtained).
Property Features
- A most attractive two-storey 1920's semi-detached family home
- Located in a busy and convenient position on the doorstep of the shops and ameniteis of Coldharbour Raod
- 3 double bedrooms
- 2 reception rooms
- 2 bathrooms
- Off street parking
- 56ft south-westerly rera garden
- Scope to extend to the rear and loft space subject to any necessary consents
GROUND FLOOR
APPROACH:
from the pavement, a tarmacadam driveway leads alongside the front garden to an open-fronted porch with separate door giving side return access to the rear garden. Composite double glazed door with obscure glazed panel and matching side panels plus overlight, opening to: -
RECEPTION HALL: 9' 4'' x 9' 1'' (2.84m x 2.77m)
a most welcoming introduction, having inlaid entrance mat and parquet style flooring, tall moulded skirtings, dado rail, elegant turning staircase ascending to the first floor with arts and crafts style balustrade, vertical column style radiator, ceiling light point, understairs double opening storage cupboard. Panelled doors with brass door furniture and moulded architraves, opening to: -
SITTING ROOM: 17' 2'' x 12' 0'' (5.23m x 3.65m)
a spacious sitting room enjoying an attractive outlook over the south-westerly facing rear garden with upvc double glazed door, side windows and overlights. Central chimney breast with inset wood burning stove set upon a slate hearth with wooden mantle. Recesses to either side of the chimney breast, tall moulded skirtings, picture rail, radiator, ceiling light point.
STUDY/DINING ROOM: 12' 11'' x 12' 0'' (3.93m x 3.65m)
wide bay window to the front elevation with upvc double glazed windows. Central period fireplace with tiled surround and an ornately carved wooden mantlepiece. Recesses to either side of the chimney breast (one with built in cupboards the other with floating bookshelves). Tall moulded skirtings, picture rail, radiator, ceiling light point.
KITCHEN/BREAKFAST ROOM: 14' 2'' x 13' 4'' (4.31m x 4.06m)
comprehensively fitted with an array of soft closing shaker style base and eye level units combining drawers and cabinets. Roll edged quartz worktop surfaces with matching upstands and pelmet lighting. Stainless steel double sink with draining board and swan neck mixer tap (having extendable hose). Two Neff electric eye level ovens with hide and slide doors. Integral five ring gas hob with stainless steel extractor hood over with integral lighting. Integral dishwasher. Space and plumbing for washing machine, space for tall fridge/freezer, tiled flooring with underfloor heating, vertical column style radiator, inset ceiling downlights, recessed shelving. Triple aspect with upvc double glazed double doors overlooking and opening externally to the south-westerly facing rear garden plus obscure glazed windows to the side and front elevations.
SHOWER ROOM: 8' 9'' x 4' 2'' (2.66m x 1.27m)
wet room style shower with wall mounted electric shower unit plus handheld shower attachment and an overhead circular shower, wall mounted wash hand basin with mixer tap, low level dual flush wc, hexagonal tiled flooring and wall tiling, obscure glazed windows to the front and side elevations, heated towel rail/radiator, ceiling light point, extractor fan.
FIRST FLOOR
PART GALLERIED LANDING:
enjoying plenty of natural light with window to the front elevation, part galleried over the stairwell with arts and crafts style balustrade, tall moulded skirtings, ceiling light point. Panelled doors with brass door furniture and moulded architraves opening to: -
BEDROOM 1: 17' 2'' x 12' 1'' (5.23m x 3.68m)
double glazed windows to the rear elevation overlooking the south-westerly facing rear garden, chimney breast with recesses to either side (one with built in wardrobes and cupboards above), moulded skirtings, picture rail, radiator, two ceiling light points.
BEDROOM 2: 12' 8'' x 11' 11'' (3.86m x 3.63m)
virtually full width bay window to the front elevation with radiator below, chimney breast with recesses to either side (one with double wardrobe and cupboards above), moulded skirtings, picture rail, ceiling light point.
BEDROOM 3: 14' 1'' decreasing to 13'$ x 9' 7'' (4.29m/4.06m x 2.92m)
dual aspect with windows to the rear and side elevations, double opening wardrobes with cupboard above, moulded skirtings, radiator, ceiling light point. Wall mounted wash hand basin with mixer tap and double opening cupboard below.
SHOWER ROOM/WC: 9' 2'' x 4' 5'' (2.79m x 1.35m)
walk in style shower cubicle with wall mounted shower unit, handheld shower attachment and an overhead circular shower. Wall mounted wash hand basin with mixer tap and drawers below. Low level dual flush wc. Tiled flooring with underfloor heating, fully tiled walls, heated towel rail/radiator, wall mounted mirrored cupboards, inset ceiling downlights, extractor fan, light well, leaded light window to the side elevation, internal leaded light obscure glazed window to the reception hall.
OUTSIDE
FRONT GARDEN: approx 28' 0'' width x 21' 0'' depth to the front elevation (8.53m x 6.40m)
there is a tarmacadam driveway with off-street parking for one car, to one side of this an area laid with ornamental stone providing space for a second car. shrub borders providing privacy to the home. The driveway leads to an open-fronted porch with pedestrian gate giving side return access to the rear garden.
REAR GARDEN: 56' 0'' x 28' 0'' (17.06m x 8.53m)
a sunny south-westerly facing rear garden enclosed at three sides by a mixture of brick walls and timber fencing. Predominately laid to lawn with deep shrub boarders that exhibit an abundance of flowering plants and mature shrubs. Sitting out area and large garden shed. Pedestrian gate onto rear access lane.
IMPORTANT REMARKS
PROPERTY NOTE:
The property has been subject to a historic subsidence claim. After remedial work was carried out in 2022 a Certificate of Structural Adequacy was provided and is available upon request along with a summary of the work.
VIEWING & FURTHER INFORMATION:
available exclusively through the sole agents, Richard Harding Estate Agents, tel: 0117 946 6690.
FIXTURES & FITTINGS:
only items mentioned in these particulars are included in the sale. Any other items are not included but may be available by separate arrangement.
TENURE:
it is understood that the property is Freehold. This information should be checked with your legal adviser.
LOCAL AUTHORITY INFORMATION:
Bristol City Council. Council Tax Band: D
