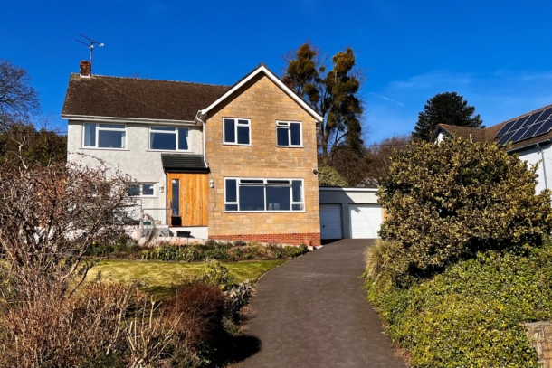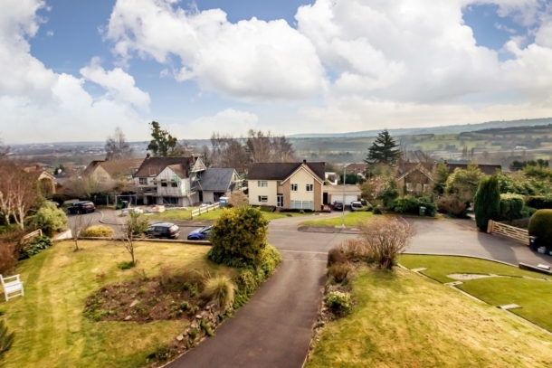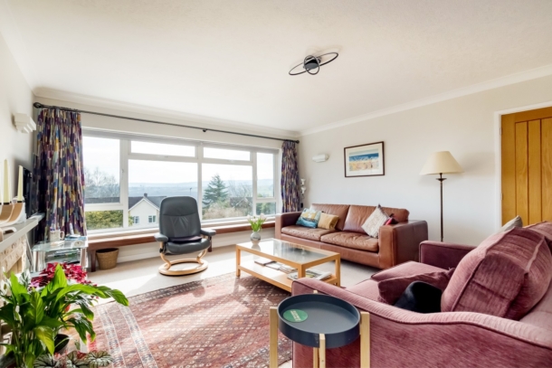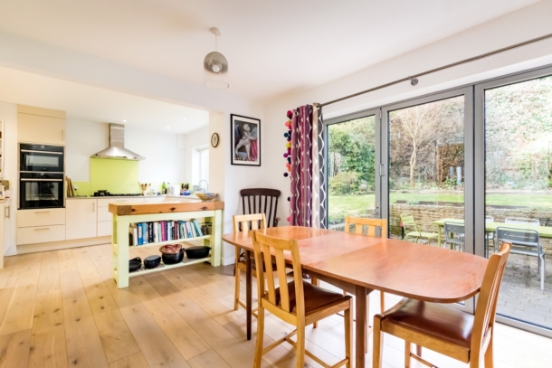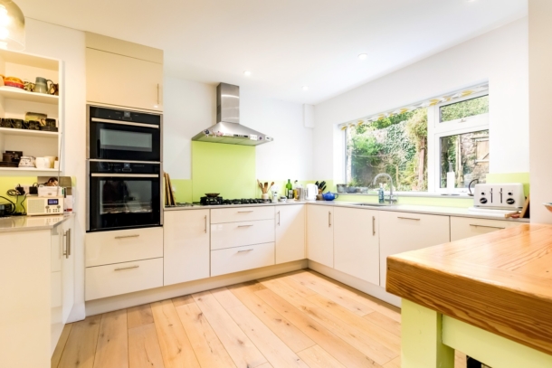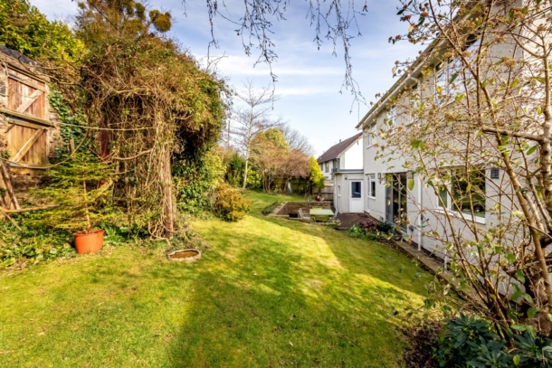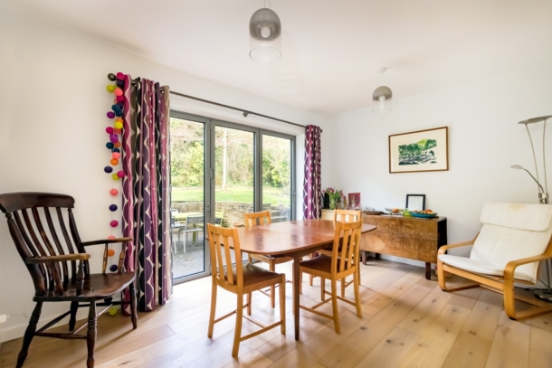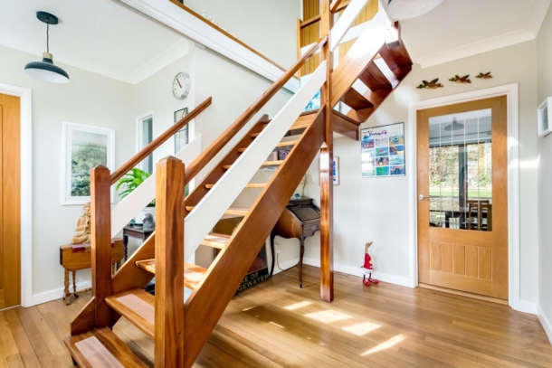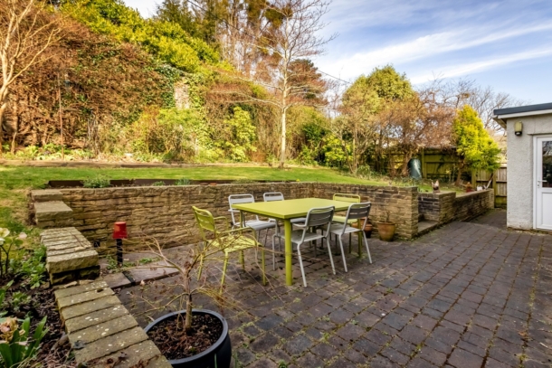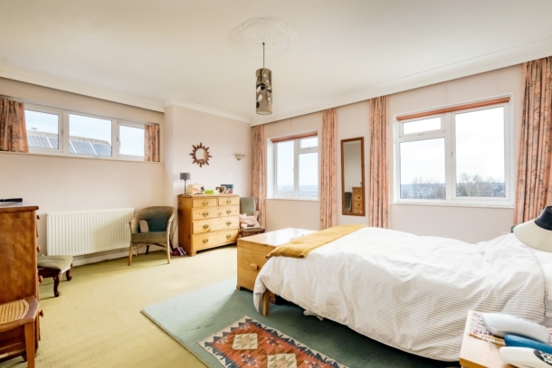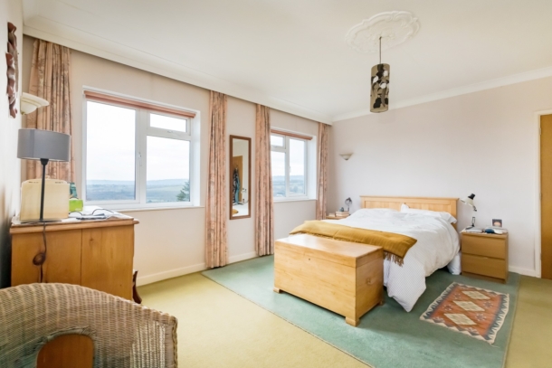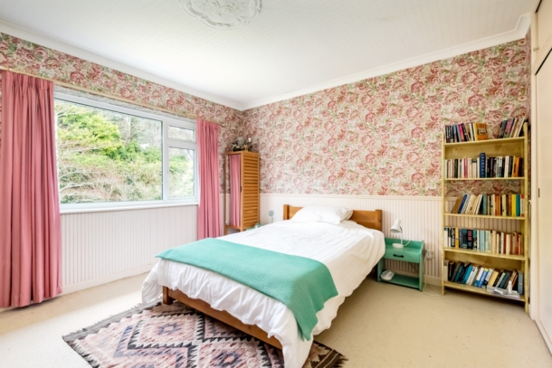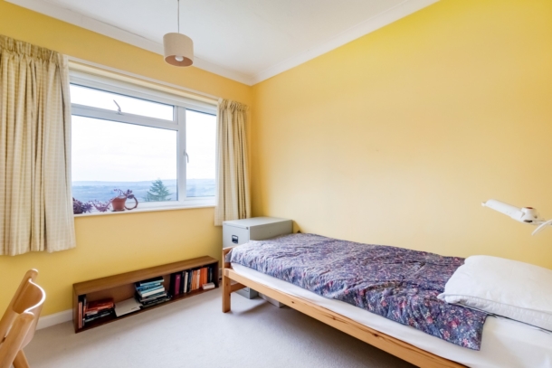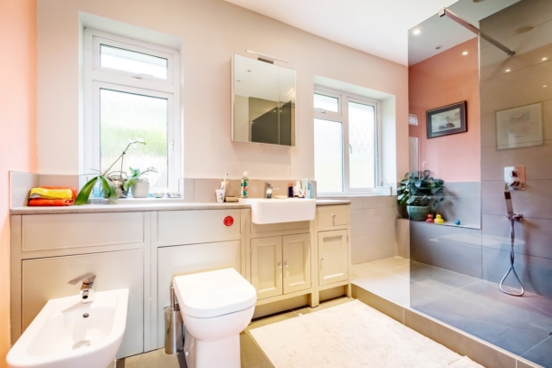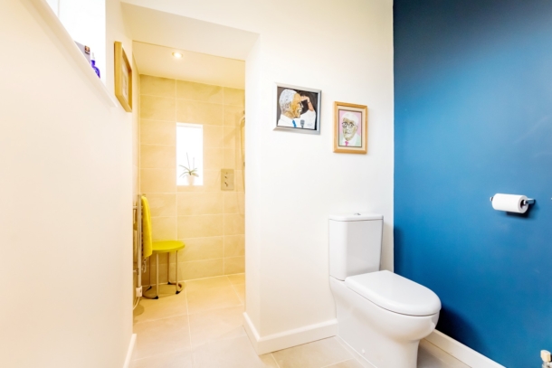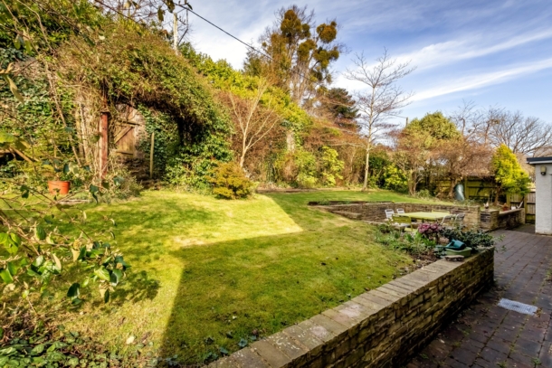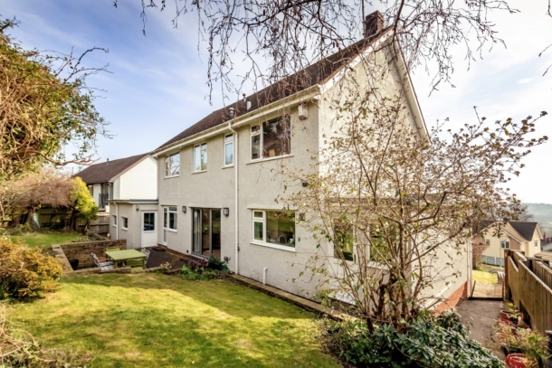Lodge Drive | Long Ashton
For Sale
PRICE GUIDE RANGE: £1,000,000 - £1,050,000
An incredibly bright and welcoming 4 double bedroom detached family residence situated in a desirable cul-de-sac in Long Ashton. Enjoying beautiful front and rear gardens and incredible far reaching views across the valley towards Dundry.
Ample off road parking for several cars plus a double garage.
Situated on a desirable cul-de-sac in the heart of Long Ashton within striking distance of Bristol, yet with a sense of peace and tranquillity. Local shops and bus connections are nearby, as are wonderful country walks.
Ground Floor: entrance porch with sunny balcony beside, central reception hall, 29'4 x 16'0 sitting room, good sized L shaped (24'1 x 15'9) sociable kitchen/dining space with bi-folding doors, ground floor shower room/wc, and utility room accessing the rear garden.
First Floor: central galleried landing, 4 double bedrooms and a smart family sized shower room/wc
Outside: incredibly peaceful and private 70ft x 30ft rear garden attracting the afternoon summer sunshine with a large lawned front garden offering peaceful views across the valley opposite. Double garage.
An inviting and much loved family home with lateral accommodation arranged over two floors, with potential further scope for extension (if required and subject to necessary consents).
Property Features
- An incredibly bright and welcoming detached family residence
- Far reaching views across the valley towards Dundry
- Wonderful through sitting room spanning the depth of the property
- Good sized L shaped sociable kitchen/dining room
- 4 double bedrooms
- Beautiful front garden plus incredibly peaceful & private 70ft x 30ft rear garden
- Ample off road parking for several cars plus a double garage
- Lateral accommodation over two floors (over 2,000 sq ft)
- Further scope for extension (if required & subject to necessary consents)
- An inviting and much loved family home
GROUND FLOOR
APPROACH:
via a tarmac driveway sweeping up to the right hand side of the property, where there is off road parking for several cars. The driveway weaves up through a lovely lawned front garden and off the drive there is a landscaped pathway leading to the porch entrance.
ENTRANCE PORCH: (5' 11'' x 4' 10'') (1.80m x 1.47m)
timber framed double glazed contemporary door with glazed panels above and beside opening into a beautiful entrance porch with floor matting. Original part glazed door enters to:-
RECEPTION HALL: (11' 8'' x 12' 2'' max inclusive of staircase) (3.55m x 3.71m)
a generous light filled central entrance hallway with open tread staircase rising to first floor landing, original parquet style block wood flooring. Doors leading off to the sitting room, kitchen/dining room and ground floor shower room/wc.
SITTING ROOM: (29' 4'' x 16' 0'' reducing to 10'4 in snug area) (8.93m x 4.87m/3.15m)
a wonderful through reception room spanning the depth of the property with large picture double glazed window to front offering breathtaking views across the valley towards Dundry with built-in bench seat beneath. High ceilings with ceiling coving, feature fireplace, recessed alcove, built-in book-casing and radiators. Double glazed door with double glazed window beside, leading out onto the rear garden and access to the double garage.
KITCHEN/DINING ROOM: (24' 1'' x 15' 9'' max/9'10 min in dining area) (7.34m x 4.80m/3.00m)
a good sized L shaped sociable kitchen/dining space with a modern fitted kitchen comprising base level gloss cream units with grey quartz worktop over, inset sink and drainer unit, integrated dual Neff eye level ovens, 5 ring Neff gas hob with splashback and Neff chimney hood over, engineered oak flooring, further bank of kitchen units with tall integrated larder fridge and pull out storage cupboards. To the dining area there are contemporary bi-folding doors providing a seamless access out onto the rear garden, engineered oak floor and a radiator. The kitchen wraps around to the side where there is a door accessing a generous utility room.
UTILITY ROOM: (15' 3'' x 6' 1'' max) (4.64m x 1.85m)
a basic range of units with inset stainless steel sink, worktop, plumbing and appliance space for washing machine, dryer and freezer. Wall mounted Worcester central heating boiler, radiator, double glazed window to rear and part double glazed door to rear accessing the rear garden.
SHOWER ROOM/WC:
a smart modern ground floor shower room with walk-in wet room style shower area with dual headed system fed shower, low level wc, wash hand basin with storage drawer beneath, radiator, high level obscured double glazed window, tiled flooring and heated towel rail.
FIRST FLOOR
LANDING:
a central galleried landing with large double glazed picture window to front offering breathtaking views across the valley. Doors off to all four bedrooms, bathroom and a recessed airing/linen cupboard.
BEDROOM 1: (front) (16' 1'' x 13' 7'') (4.90m x 4.14m)
two sets of double glazed windows to front offering an incredible outlook over the valley and across towards Bristol. High ceilings with ceiling coving, further high level double glazed windows to side, radiator and recessed wardrobes.
BEDROOM 2: (rear) (12' 6'' x 12' 3'') (3.81m x 3.73m)
a double bedroom with high ceilings, ceiling coving, dado rail, radiator, recessed wardrobe, and double glazed window to rear offering a pleasing leafy outlook over the rear garden.
BEDROOM 3: (10' 1'' x 10' 1'') (3.07m x 3.07m)
a double bedroom with high ceilings, ceiling coving and a radiator. Double glazed window to rear, overlooking the rear garden.
BEDROOM 4: (front) (10' 1'' x 9' 11'') (3.07m x 3.02m)
a double bedroom with recessed wardrobe and a radiator. Double glazed windows to front offering a similar wonderful outlook as bedroom 1.
SHOWER ROOM/WC: (11' 9'' x 6' 10'') (3.58m x 2.08m)
a very smart and recently renovated shower room with a walk-in oversized wet room style shower with wall mounted controls, recessed alcove, low level wc with concealed cistern, bidet, wash hand basin set into a counter with storage beneath, inset spotlights, extractor fan, heated towel rail and obscured double glazed windows to rear.
OUTSIDE
FRONT GARDEN:
generous front garden mainly laid to lawn providing further seating areas with a central driveway curving up to a raised plateau where there is off-street parking for several cars. A pathway leads off the driveway to the main entrance and front balcony providing a gorgeous sunny seating area and view across the valley at the front.
REAR GARDEN: (approx. 70' 0'' across x 30' 0'' in depth) (21.32m x 9.14m)
an incredibly private and tastefully landscaped rear garden with sunken paved seating area closest to the property providing a gorgeous outdoor entertaining space closest to the kitchen/dining area. This area attracts some of the afternoon and early evening summer sunshine. Steps lead up from this sunken paved area to a lawned section with deep railway sleeper flower borders containing various plants, shrubs and trees with the attractive backdrop of a period stone boundary wall. Outside tap, side access through to the front, driveway and garden. Steps to gate leading to Folleigh Lane. Double glazed door accessing:-
DOUBLE GARAGE: (17' 5'' x 17' 5'') (5.30m x 5.30m)
two rolling single garage doors (one electrically operated) accessing an open internal double garage space with two glazed windows to rear, high ceilings and a door accessing the rear garden.
IMPORTANT REMARKS
VIEWING & FURTHER INFORMATION:
available exclusively through the sole agents, Richard Harding Estate Agents, tel: 0117 946 6690.
FIXTURES & FITTINGS:
only items mentioned in these particulars are included in the sale. Any other items are not included but may be available by separate arrangement.
TENURE:
it is understood that the property is Freehold. This information should be checked with your legal adviser.
LOCAL AUTHORITY INFORMATION:
Bristol City Council. Council Tax Band: F
