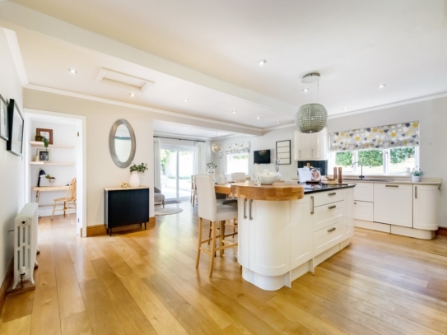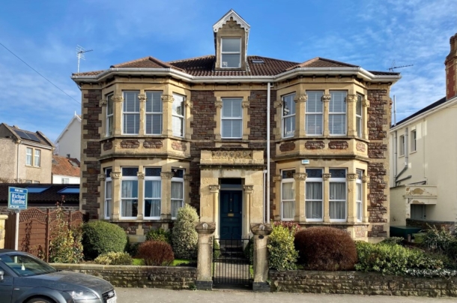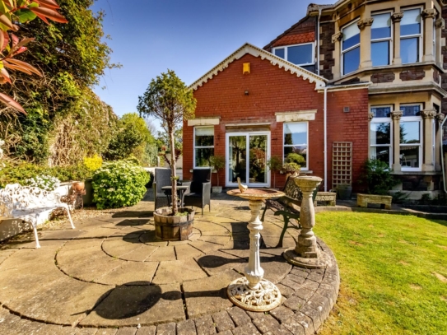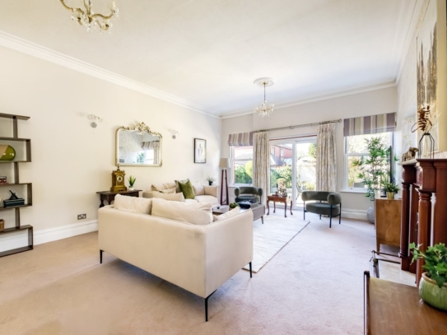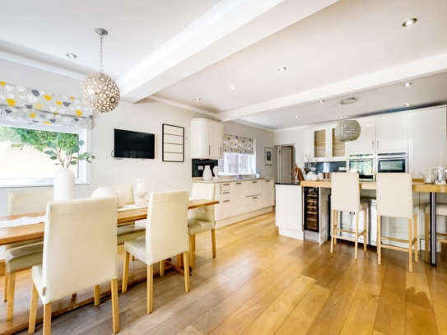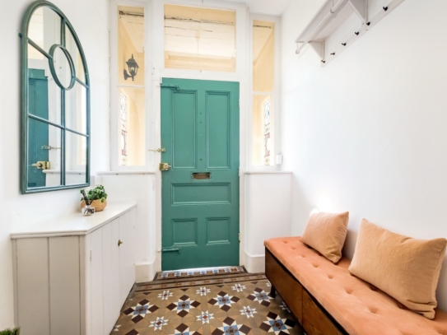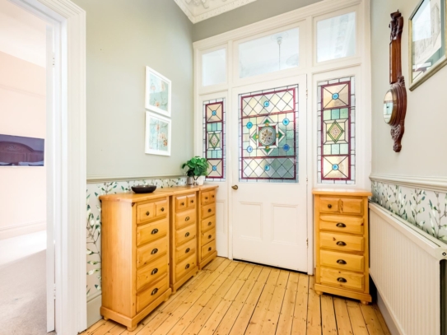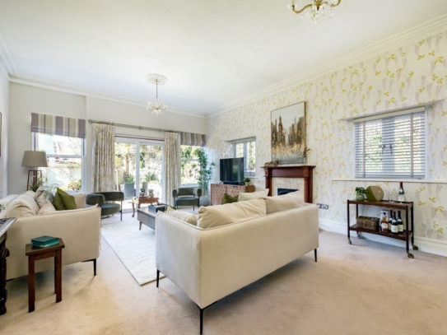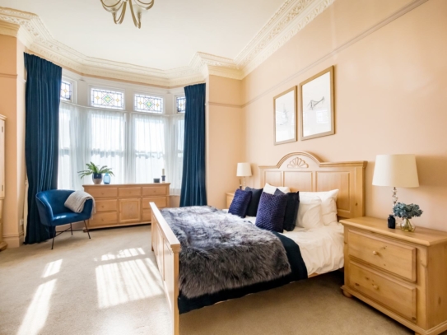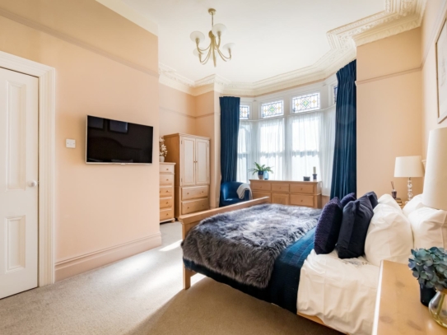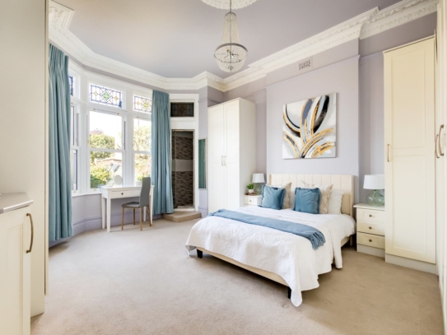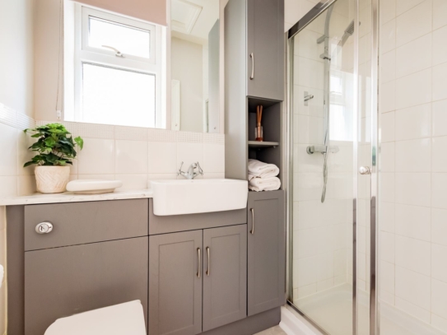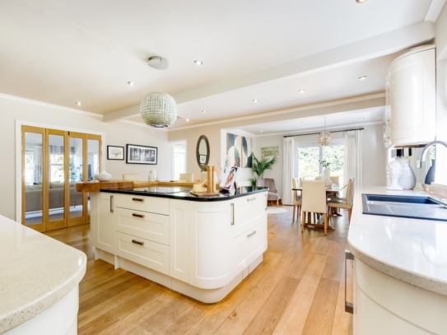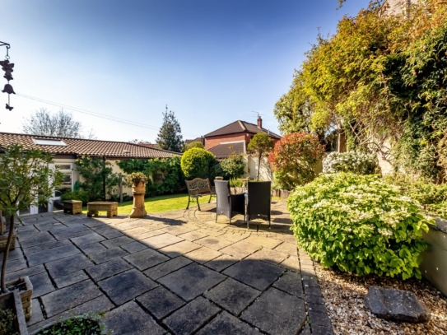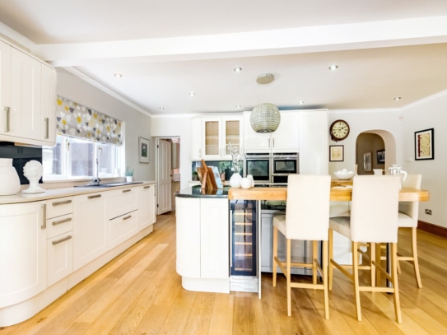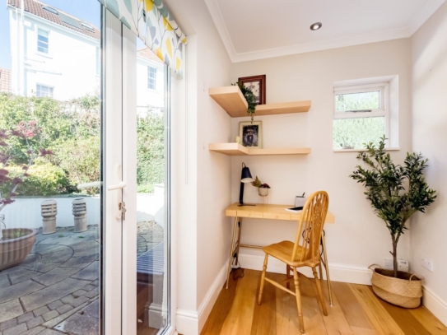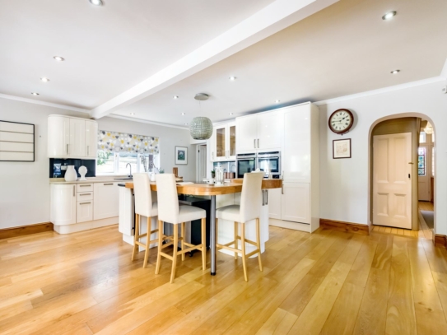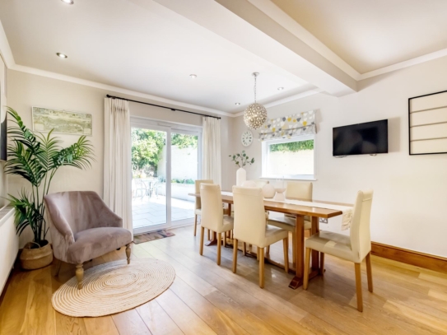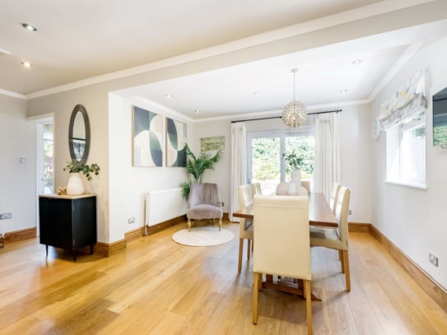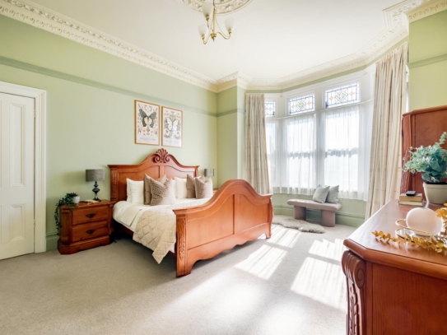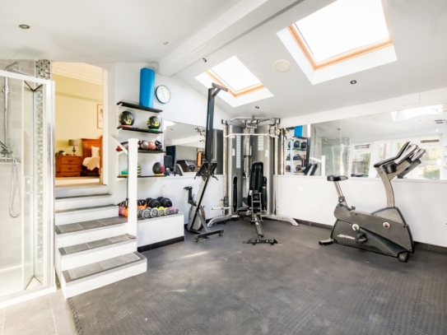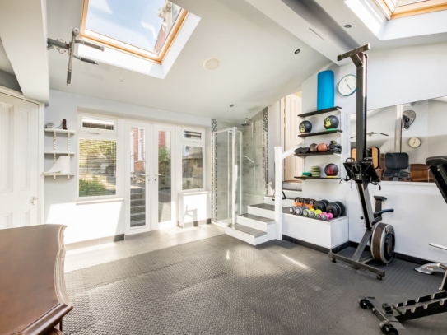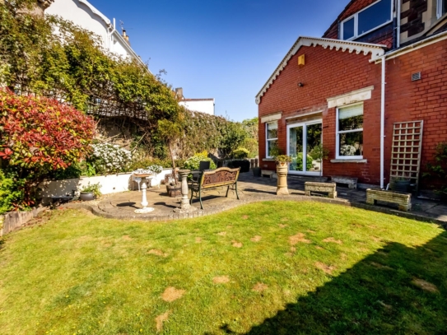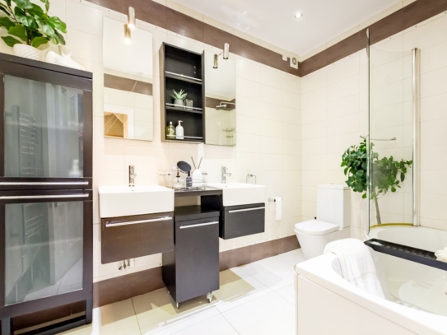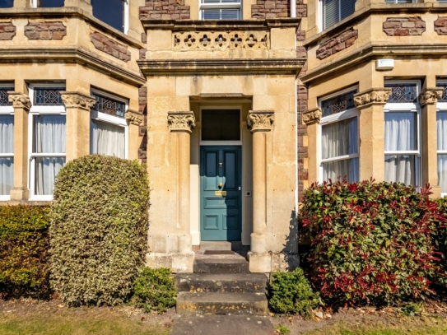Logan Road | Bishopston
For Sale
An incredibly rare and exceptionally spacious, 3 double bedroom (plus study) hall floor garden apartment, of circa 2,460 sq.ft., offering extensive lateral accommodation, a gorgeous level rear garden, its own private entrance, secure gated off road parking for two cars, a garage and more.
Situated on the desirable Logan Road, on the borders of Redland and Bishopston, therefore within easy reach of the fabulous independent shops, cafes and restaurants of Gloucester Road, bus connections to central areas, whilst also being nearby Redland train station and central parts of Bristol, as well as being close by excellent schools including within 600 metres of Redland Green School.
Offering more space than many 3 bedroom family homes, making it very attractive to family purchasers, as well as purchasers seeking to resize from a large family home over more levels.
Accommodation: extensive accommodation with the feeling of a house with its own period entrance through the original front door into an entrance vestibule that flows into a central wide entrance hallway with understairs storage, 22ft x 16ft sitting room with wide wall opening creating a sociable connection to an impressive 26ft x 20ft kitchen/dining room, with adjoining study and utility room, as well as access to the gorgeous rear garden. Principal double bedroom with en-suite shower room/wc, bedroom 2 (also with recessed shower enclosure), bedroom 3 (which connects through to the garaging and home gym).
Outside: secure gated front courtyard affords off road parking for two vehicles and approaches the good sized garage/workshop. To the rear of the property there are beautiful level gardens wrapping round the side and rear of the property, giving the sense of space and useable outdoor areas, perfect for entertaining.
A truly impressive apartment of a scale and proportion rarely seen, offering great flexibility and no onward chain.
Property Features
- Incredibly spacious (over 2,711 sq.ft.) 3 double bedroom apartment
- Set on the hall floor of a handsome Victorian building with private entrance
- With pleasing layout and generous room proportions
- Attractive period features throughout
- Wonderful kitchen/dining room with separate utility
- Impressive grand sitting room PLUS additional study
- Beautiful, level wrap-around gardens
- Secure gated driveway parking for 2 vehicles
- Good sized garage/workshop with adjoining gym
- Sold with no onward chain
ACCOMMODATION
APPROACH:
via stone pillars and garden gate leading through a well-cared for level lawned rear garden with a central path leading up to an impressive covered entrance with original tessellated tiled floor and a central period front door leading through into:-
ENTRANCE VESTIBULE: 7' 3'' x 6' 7'' (2.21m x 2.01m)
wonderful high ceilings with original ceiling cornicing, tessellated tiled floor, fuse box for electrics, coat hooks. Victorian stained glass period door with stained glass panels beside and glazed panels over, leading through into:-
ENTRANCE HALLWAY: 23' 8'' x 7' 2'' (7.21m x 2.18m)
a welcoming central entrance hallway with exposed stripped floorboards, high ceilings with original ceiling cornicing and dado rail, radiator. Doors radiating off to three large double bedrooms, family bathroom and kitchen/dining room, which in turn has access off to a sitting room, study and utility room.
SITTING ROOM: 22' 5'' x 16' 11'' (6.83m x 5.15m)
a magnificent dual aspect sitting room with double glazed windows to rear and side with central sliding double glazed doors to side accessing the rear garden. High ceilings with ceiling coving, feature fireplace, period style radiators and bi-folding timber glazed doors and wide wall opening creating a sociable connection through from the sitting room to the kitchen/dining room.
KITCHEN/DINING ROOM: 26' 6'' x 20' 1'' (8.07m x 6.12m)
an incredibly good sized sociable kitchen/dining room, of a scale rarely seen in an apartment, with a modern fitted kitchen comprising base and eye level gloss cream units with quartz worktop over. Integrated appliances including Neff eye level and combi ovens with warming drawer beneath, integrated tall larder fridge, induction hob and dishwasher. Large central island with granite worktop and timber block breakfast bar counter affording seating, further base and eye level storage cupboards, inset spotlights, double glazed windows to side, sliding patio doors to rear, accessing the rear garden. Ample space for dining furniture, engineered oak floorboards and doors off to the utility room and study.
UTILITY ROOM: 10' 1'' x 9' 1'' (3.07m x 2.77m)
a generous utility space with wall mounted Worcester gas central heating boiler, double glazed sliding sash style window to side, various built=in storage cupboards, corner cupboard housing the Megaflow pressurised hot water cylinder. Further appliance space and plumbing for washing machine, dryer and fridge/freezer.
GARDEN STUDY: 8' 9'' x 6' 3'' (2.66m x 1.90m)
a lovely hide-away off the kitchen/dining room, which also accesses the rear garden, creating a perfect space for a study area with obscured glazed window to rear, wood flooring, inset spotlights, radiator, telephone point and double glazed door to side, accessing the rear garden.
BEDROOM 1: 19' 5'' x 16' 3'' (5.91m x 4.95m)
a good sized double bedroom with high ceilings, wonderful original ceiling cornicing, picture rail, radiator, bay window to front comprising double glazed sliding sash style windows with original stained glass panels over. Door accesses:-
En-Suite Shower Room/WC: 7' 6'' x 4' 7'' (2.28m x 1.40m)
white suite comprising shower enclosure with system fed shower, low level wc with concealed cistern, wash basin set into a marble style counter with storage cabinets beside and beneath, natural light from double glazed window to side, inset spotlights, extractor fan and a small radiator.
BEDROOM 2: 18' 2'' x 14' 8'' (5.53m x 4.47m)
a good sized double bedroom with bay window to side overlooking part of the rear garden, built-in wardrobes, high ceilings with ceiling coving, central ceiling rose and picture rail, radiator, recesses corner shower enclosure with system fed shower.
BEDROOM 3: 19' 5'' x 15' 4'' (5.91m x 4.67m)
a further large double bedroom with high ceilings, ceiling cornicing, central ceiling rose, picture rail, bay window to front comprising double glazed sliding sash style windows with original stained glass panels over. Radiator and door providing an access through to the gym/garage.
BATHROOM/WC:
twin wall mounted wash hand basins with storage below, low level wc, double ended bath with central tap and shower screen, tiled walls and flooring, ceiling downlights.
GYM: 16' 5'' x 15' 11'' (5.00m x 4.85m)
a fantastic space currently arranged as a home fitness studio, but would work equally well as a hobby room or work space from home, Velux skylight windows, further double glazed windows and central patio doors to rear, accessing the rear garden. A door off to the front gate courtyard parking area and a walkway through into the garage. Door accessing:-
CLOAKROOM/WC:
with low level wc and wash basin.
OUTSIDE
SECURE GATED FRONT COURTYARD & PARKING AREA: 35' 0'' x 18' 0'' (10.66m x 5.48m)
there is a secure sliding vehicle width gate entering the front courtyard off Logan Road. This space is ample for off road parking for two cars, or to be used as a front garden. There is a garden tap and electric roller shutter door accessing the garage.
GARAGE: 15' 11'' x 15' 11'' (4.85m x 4.85m)
a good sized garage with ample space for a family sized vehicle plus bicycle storage space etc. Built-in shelving, power and light.
REAR GARDEN:
good sized gardens wrap around the rear and side of the property, allowing you to seek sun or shade and enjoy different aspects in parts of the garden, with a main section of garden measuring approx. 35ft x 35ft (10.67m x 10.67m) plus an additional rear courtyard area measuring 50ft across x circa 15ft in depth (15.24m x 4.57m). Level lawned private garden to the side of the property with feature circular paved seating area, mature flower borders and raised railway sleeper sections containing various shrubs, plants and climbers. The garden wraps around to the rear of the property where there is an extensive paved seating area accessible from the kitchen/dining space, providing a perfect haven for outdoor seating and entertaining. Outside tap and handy gated access through to the front of the property.
IMPORTANT REMARKS
VIEWING & FURTHER INFORMATION:
available exclusively through the sole agents, Richard Harding Estate Agents Limited, tel: 0117 946 6690.
FIXTURES & FITTINGS:
only items mentioned in these particulars are included in the sale. Any other items are not included but may be available by separate arrangement.
TENURE:
it is understood that the property is Leasehold for the remainder of a 999 year lease from 25 March 1894. This information should be checked with your legal adviser.
SERVICE CHARGE:
it is understood that the monthly service charge is £100. This information should be checked by your legal adviser.
LOCAL AUTHORITY INFORMATION:
Bristol City Council. Council Tax Band: C
