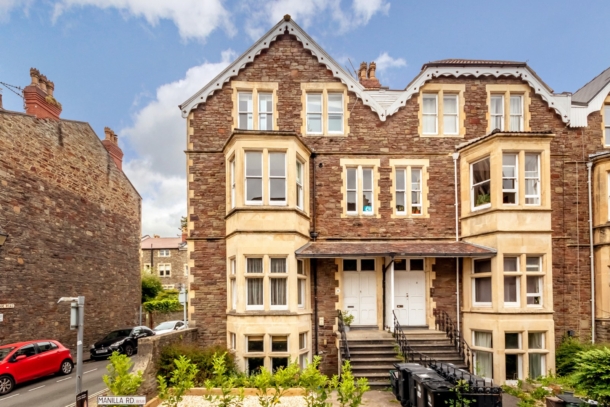Manilla Road | Clifton
Sold
An inviting and spacious 2 double bedroom garden apartment, situated in a prime Clifton Village location. Benefiting from its own private entrance, 24ft x 20ft rear garden with gated off-street parking. Offered with no onward chain making a prompt and convenient move possible. Accommodation: spacious L-shaped entrance hallway, bay fronted sitting room, separate kitchen, bathroom/wc, separate shower room/wc and 2 double bedrooms, one of which access the private rear garden and parking. Situated in a great location in the heart of Clifton, within a short level stroll of the excellent shops, cafes and restaurants of Clifton Village. Victoria Square Park is also just around the corner, as are the green open spaces of The Downs. A large (935 sq.ft.) well-arranged 2 double bedroom apartment with outside space, its own entrance and more.
Property Features
- An inviting and spacious gardenapartment situated in a prime Clifton Villge location
- 2 double bedrooms
- 2 bath/shower rooms
- 24ft rer garden
- Gated off road parking
- No onward chain
ACCOMMODATION
APPROACH:
via communal pathway and steps leading down to the lower ground floor entrance to the property.
ENTRANCE HALLWAY: 25' 4'' x 4' 7'' increasing to 10'7" (7.72m x 1.40m/3.23m)
a welcoming entrance hallway with meter cupboards, radiator, door off to sitting room, wall mounted thermostat controls. Hallway widens into central landing with further doors off to the kitchen, two double bedrooms, bathroom and an additional shower room.
SITTING/DINING ROOM: 16' 7'' x 15' 3'' (5.05m x 4.64m)
bay fronted sitting room with high ceilings, ceiling coving, sash windows to front, feature stone fireplace, corner cupboard housing the gas central heating boiler and radiator.
KITCHEN: 9' 7'' x 7' 11'' (2.92m x 2.41m)
good sized separate kitchen with a range of base and eye level cream units with roll edged worktop over and inset circular stainless steel sink. Integrated appliances include stainless steel oven, 4 ring ceramic hob and dishwasher. Further appliance space for fridge/freezer and washing machine. Tiled flooring, part tiled walls, inset spotlights, extractor fan and small glass block lightwell providing some natural light.
BEDROOM 1: 13' 6'' x 8' 2'' (4.11m x 2.49m)
double bedroom with large sash window to rear elevation overlooking the garden, feature arched chimney recess, radiator.
BEDROOM 2: 10' 10'' x 10' 6'' (3.30m x 3.20m)
double bedroom with high ceilings, window to rear elevation, radiator, and part glazed door to rear accessing the rear garden.
BATHROOM/WC: 8' 0'' x 6' 0'' (2.44m x 1.83m)
white suite comprising panelled bath with system fed shower over and glass shower screen, low level wc, pedestal wash basin, high level glass block window providing natural light, recessed shelving, tiled floor and shaver point.
SHOWER ROOM/WC:
shower enclosure with system fed shower, low level wc, wash hand basin with storage cabinet beneath.
OUTSIDE
REAR GARDEN: 24' 0'' x 20' 0'' (7.31m x 6.09m)
low maintenance rear garden mainly laid to paving with attractive stone and brick boundary walls, low level decked seating area closest to the property enjoying some of the westerly sunshine. Vehicular width double gates allow the paved area to double-up as off street parking if required.
PARKING PERMIT SCHEME:
in addition to the parking in the rear garden, the property falls within the CV Residents’ Parking Zone and a permit is available from the council for a modest annual fee.
IMPORTANT REMARKS
VIEWING & FURTHER INFORMATION:
available exclusively through the sole agents, Richard Harding Estate Agents, tel: 0117 946 6690.
FIXTURES & FITTINGS:
only items mentioned in these particulars are included in the sale. Any other items are not included but may be available by separate arrangement.
TENURE:
it is understood that the property is Leasehold for the remainder of a 999 year lease from 1 January 2001. This information should be checked with your legal adviser.
SERVICE CHARGE:
it is understood that the monthly service charge is £200. This information should be checked by your legal adviser.
LOCAL AUTHOIRTY INFORMATION:
Bristol City Council. Council Tax Band: C



