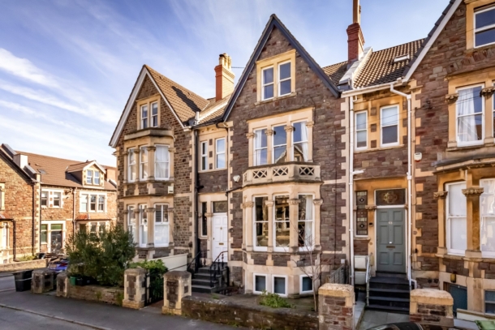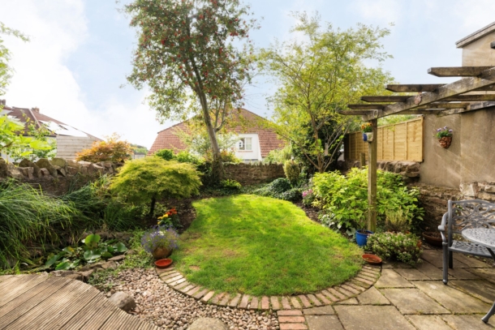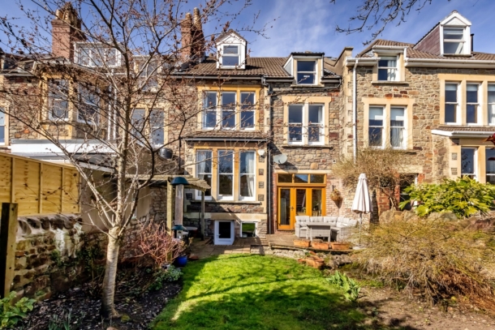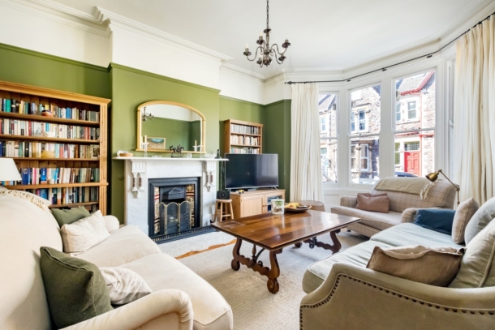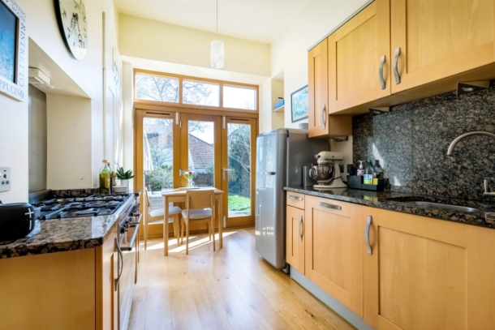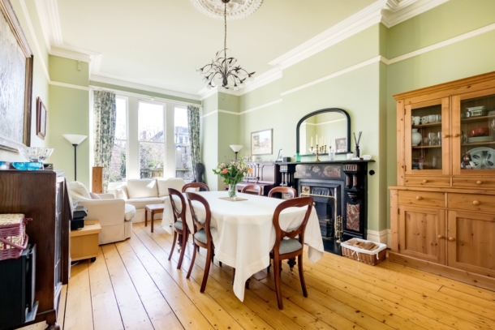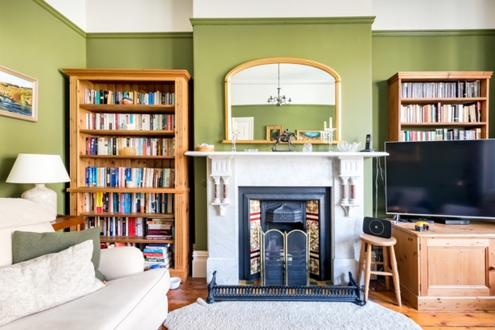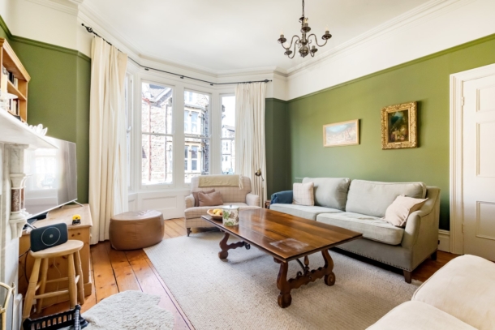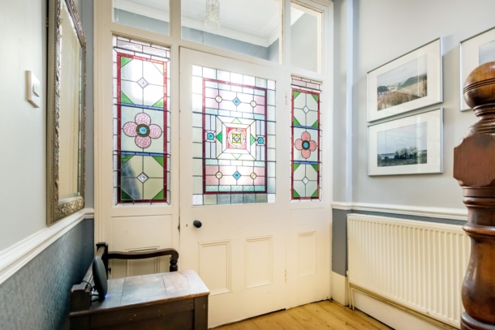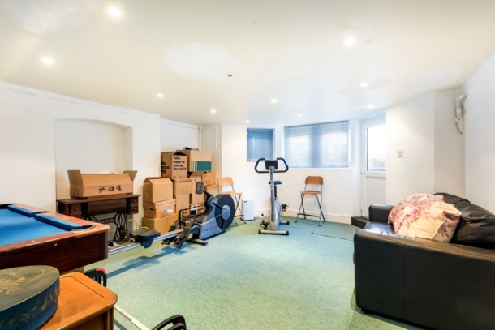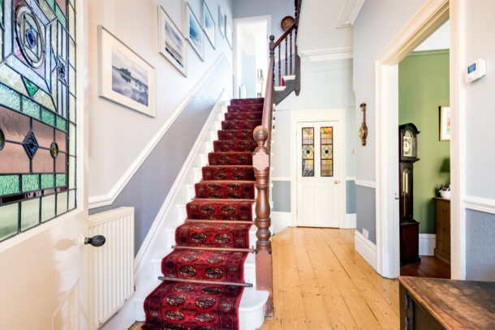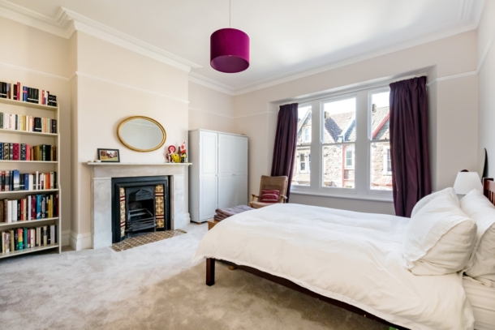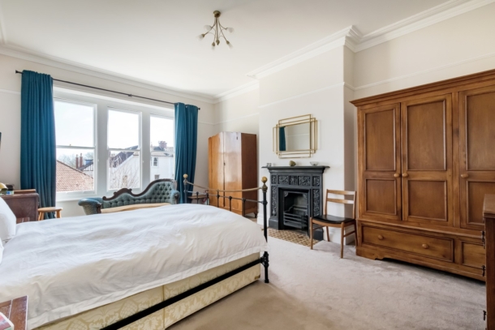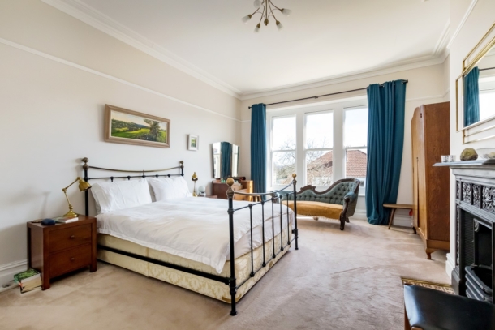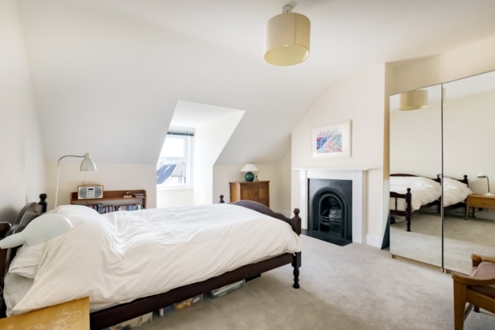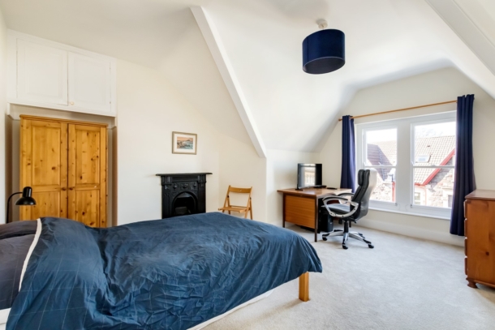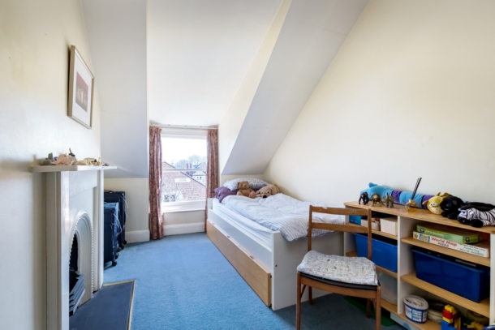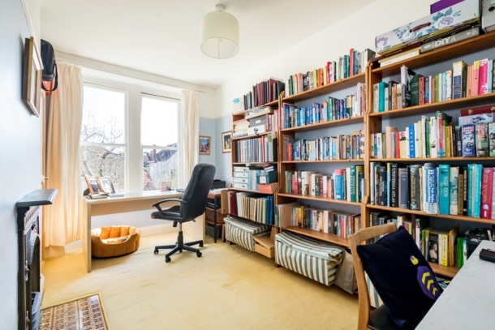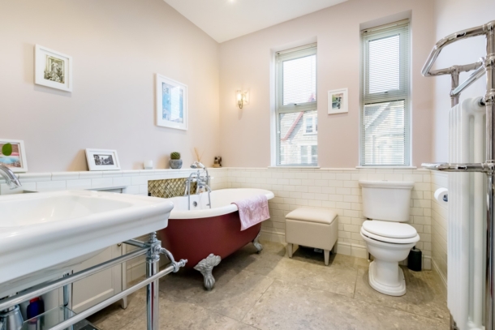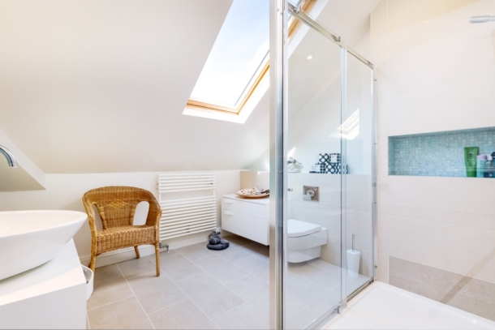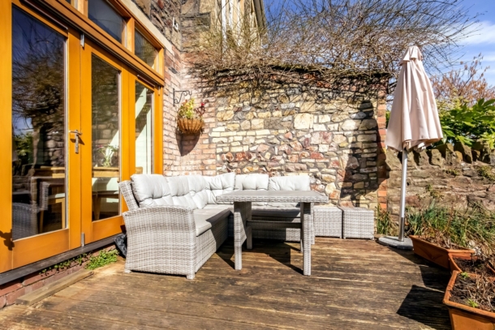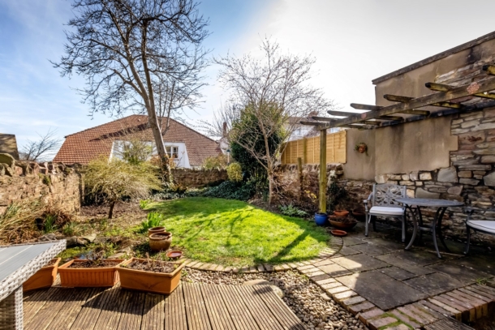Manor Park | Redland
For Sale
A large and impressive 6 double bedroom, 2 reception late Victorian period house plus flexible and adaptable use lower ground floor.
A spacious (circa 2,940 sq. ft.), family home retaining numerous period features including many fireplaces and high ceilings with detailed mouldings.
Convenient location within 500 metres of Redland Green Second School and 440 metres of Westbury Park Primary School: handy for Blackboy Hill/Whiteladies shops and close to the Downs and Redland Green Park.
Ground Floor: vestibule, reception hall, sitting room, family/dining room, kitchen, downstairs cloaks cupboard.
Lower Ground Floor: inner lobby, front/games room, rear utility room/storage room and wc/boiler room.
First Floor: landing, bedrooms 1, 2 and 3 and family bathroom/wc.
Second Floor: landing, bedrooms, 4, 5 and 6 and shower room/wc.
Outside: externally there is an attractive south easterly facing walled rear garden.
Property Features
- A large & impressive (circa 2,940 sq. ft.) Victorian period house
- 6 double bedrooms
- Bay fronted sitting room
- Separate family/dining room
- Kitchen with bi-fold doors opening to rear garden
- Flexible and adaptable use lower ground floor
- Numerous period features
- South easterly facing wall rear garden
- Convenient location close to the Downs & Redland Green Park
- Within 500m of Redland Green School & 440m of Westbury Park Primary
GROUND FLOOR
APPROACH:
from the pavement pass across the tiled approach to slate steps up to solid wooden front door with stained glass surround, which opens into:-
ENTRANCE VESTIBULE:
ceiling cornice, period tessellated tiled floor, stained glass insert to inner door with part stained glass surround, opens into:-
RECEPTION HALL:
ceiling cornice, dado rail, stripped wooden floorboards, doors radiate to the sitting room, dining/family room, cloaks cupboard and 2 steps to door to kitchen and to staircase down to lower ground floor level. Staircase with stripped wooden balustrade rises to first floor landing.
SITTING ROOM: (front) (18' 7'' x 14' 11'') (5.66m x 4.54m)
ceiling cornice and centre rose, picture rail, 4 sash bay window to front elevation set in wide bay, impressive period fireplace with beautiful marble surround and cast iron insert with tiled reveals and tiled hearth, stripped wooden floorboards and 2 radiators.
FAMILY/DINING ROOM: (21' 11'' x 12' 11'') (6.68m x 3.93m)
ceiling cornice and centre rose, picture rail, 3 sash windows to rear elevation, impressive period fireplace with slate and marble surround with cast iron insert with tiled reveals and slate hearth (currently used as an open fire), stripped wooden floorboards and 2 radiators.
KITCHEN: (15' 3'' x 8' 9'') (4.64m x 2.66m)
good range of base and wall mounted units with granite work surfaces and upstand splashback with under cupboard lighting, integrated Bosch dishwasher, space for fridge/freezer and space for range style cooker with stainless steel splashback and extractor, wooden flooring, radiator, double glazed bi-fold doors, with double glazed upper panes, open onto the rear garden.
CLOAKS CUPBOARD:
located at the back of the reception hall with stained glass inserts, space for hanging coats and boot storage and also housing the electricity meter and fuse board.
LOWER GROUND FLOOR
Stairs descend from the reception hall to inner storage lobby and doors then lead off to boiler room/cloakroom and to front room/games room.
FRONT ROOM/GAMES ROOM: (17' 9'' x 14' 11'') (5.41m x 4.54m)
radiator, upvc double glazed windows to front elevation bay with further double glazed door which provides separate access to the front of the property. (This front door is a secondary and independent access from Manor Park into the house and offers versatility of use). Door leads through to:-
UTILITY/STORAGE ROOM: (21' 2'' x 12' 3'') (6.45m x 3.73m)
range of base and wall mounted units with roll edged work surfaces and stainless steel sink unit with drainer and mixer tap, plumbing for washing machine and space for fridge and further plumbing for a dishwasher and space for tumble dryer, radiator, upvc double glazed window to rear elevation and matching door leads onto the rear garden.
BOILER ROOM/WC:
Worcester floor mounted gas boiler, low level wc, pedestal wash hand basin, extractor fan.
FIRST FLOOR
LANDING:
doors radiate off to bedrooms 1 and 2 and to family bathroom/wc and staircase with stripped wooden balustrade and dado rail descends to half landing and access to bedroom 3 and further flight ascends to second floor landing. The stairwell is well lit by natural light from a Velux double glazed ceiling skylight. Radiator.
BEDROOM 1: (rear) (19' 3'' x 13' 5'') (5.86m x 4.09m)
ceiling cornice and picture rail, 3 sash windows to rear elevation set in shallow bay, cast iron period style fireplace with tiled hearth and radiator.
BEDROOM 2: (front) (16' 2'' x 14' 4'') (4.92m x 4.37m)
ceiling cornice, picture rail, 3 sash windows to front elevation set in shallow bay, period fireplace with marble surround, cast iron insert with tiled reveals and tiled hearth and radiator.
BEDROOM 3: (14' 1'' x 8' 11'') (4.29m x 2.72m)
(located at lower mezzanine half landing) picture rail, 2 sash windows to rear elevation, period cast iron fireplace and radiator.
FAMILY BATHROOM/WC:
white suite comprising low level wc, period style Fired Earth wash hand basin with glass lower shelf and towel rail, claw foot roll top bath with ornate central mixer tap with hand held shower attachment, wall tiling to dado rail level, heated towel rail and radiator, double glazed windows to front elevation, ceiling downlighters.
SECOND FLOOR
LANDING:
dado rail, loft hatch, doors radiate to bedrooms 4 and 5 and to shower room/wc and 5 steps down to lower mezzanine half landing and access to bedroom 6.
BEDROOM 4: (front) (15' 4'' x 12' 11'') (4.67m x 3.93m)
2 sash windows to front elevation, cast iron period fireplace, high level storage cupboard and radiator.
BEDROOM 5: (rear) (14' 5'' x 12' 11'') (4.39m x 3.93m)
upvc double glazed window set in dormer window with far reaching views across the city, period fireplace with cast iron insert and radiator.
BEDROOM 6: (13' 6'' x 8' 11'') (4.11m x 2.72m)
(located at mezzanine half landing) sash window to rear elevation, period fireplace with cast iron insert and slate hearth, radiator.
SHOWER ROOM/WC:
large shower unit with glazed surround and tiled walls with useful niche recess, drench rose and hand held shower attachment, wall hung wc, wash hand basin set in display and drawer unit with mixer tap, heated towel rail, underfloor heating, Velux double glazed ceiling skylight, ceiling downlighters.
OUTSIDE
REAR GARDEN: (36' 0'' x 22' 0'') (10.96m x 6.70m)
town garden with low stone boundary walls, lawned area with further deep flower beds with flowering plants, bushes and trees, wooden pergola, raised sitting out deck and flagstone patio area and rock edged pond. Steps lead down to lower ground floor utility/storage room. Outside tap.
IMPORTANT REMARKS
VIEWING & FURTHER INFORMATION:
available exclusively through the sole agents, Richard Harding Estate Agents, tel: 0117 946 6690.
FIXTURES & FITTINGS:
only items mentioned in these particulars are included in the sale. Any other items are not included but may be available by separate arrangement.
TENURE:
it is understood that the property is freehold with a rent charge of £7.75 p.a. This information should be checked with your legal adviser.
LOCAL AUTHORITY INFORMATION:
Bristol City Council. Council Tax Band: F
