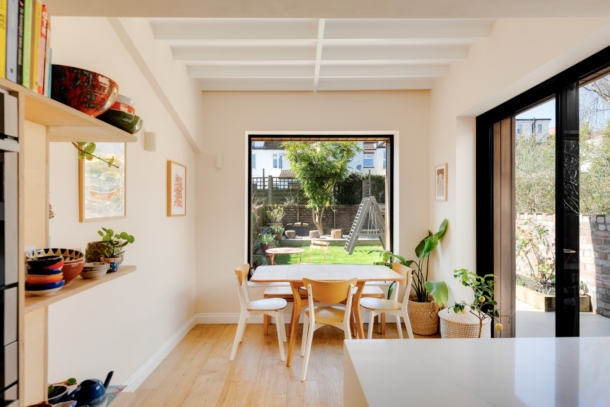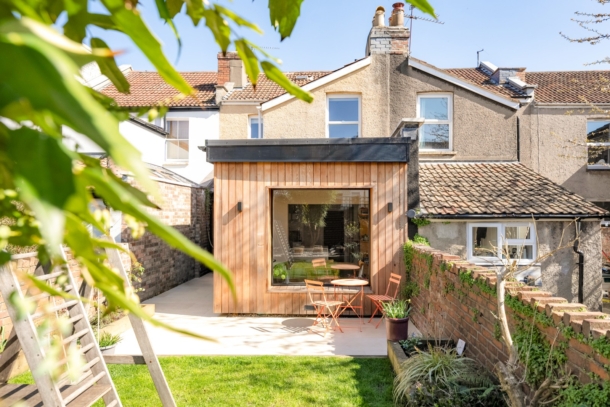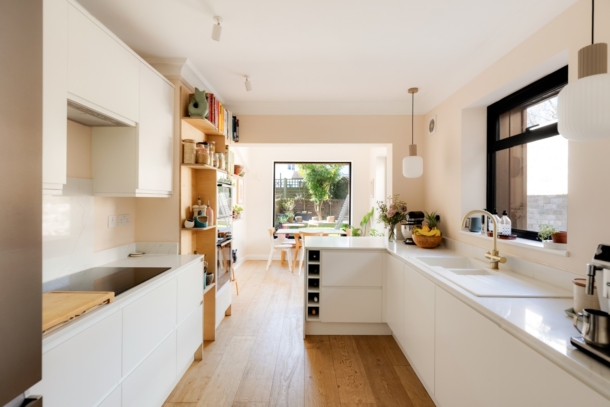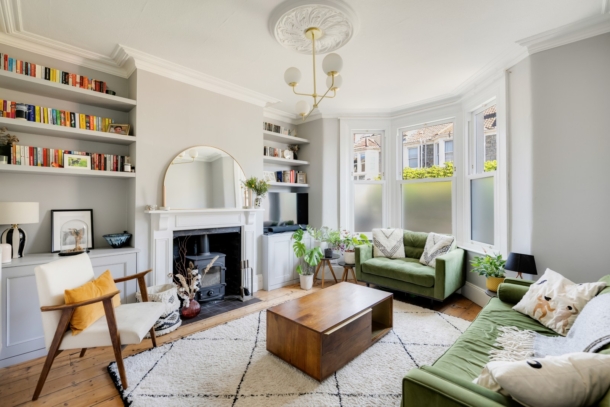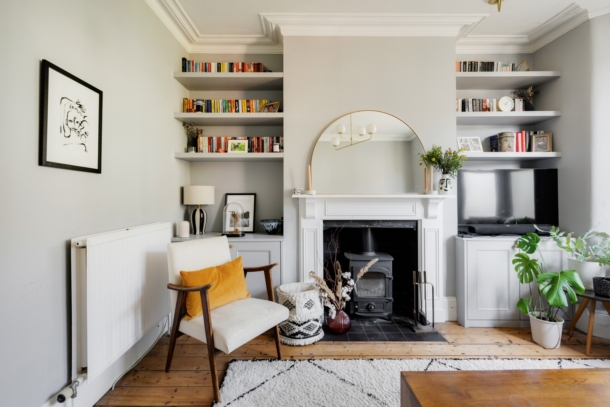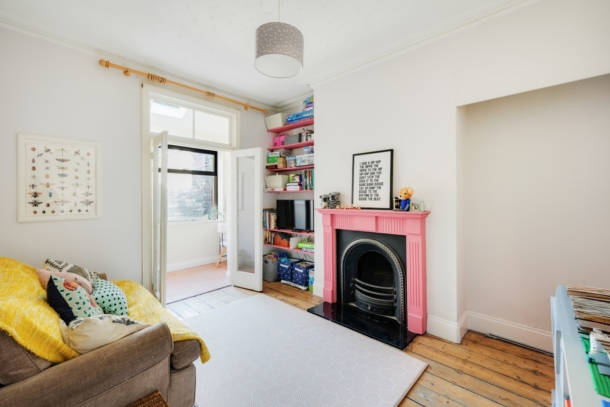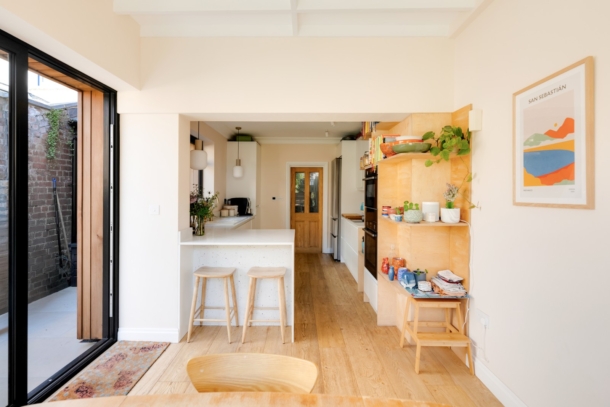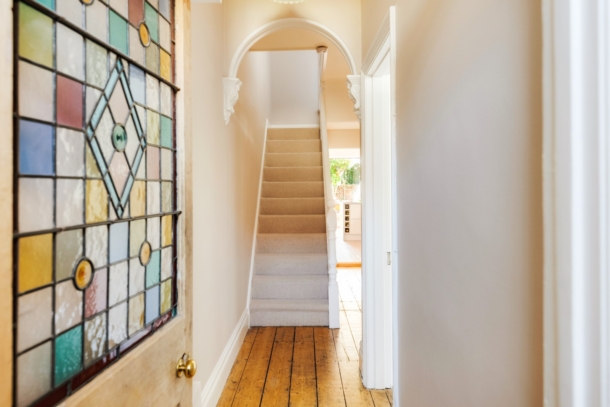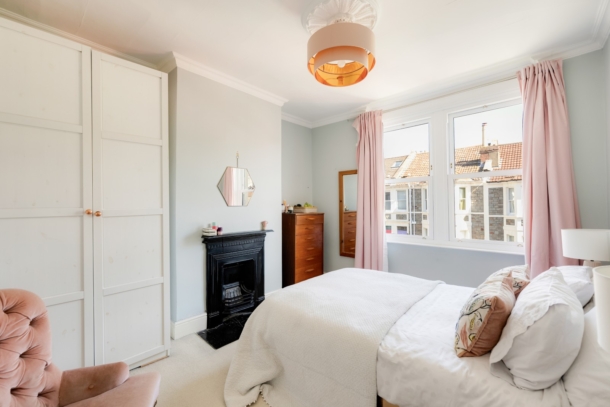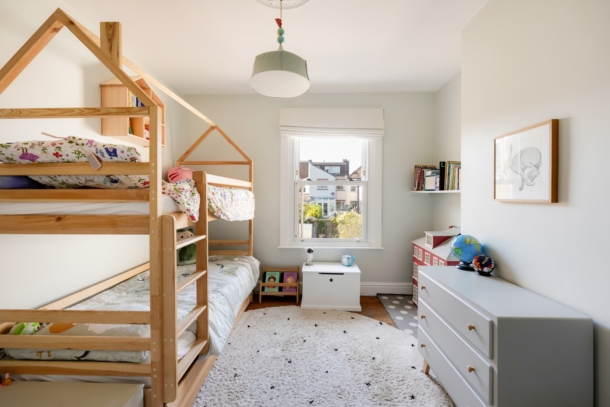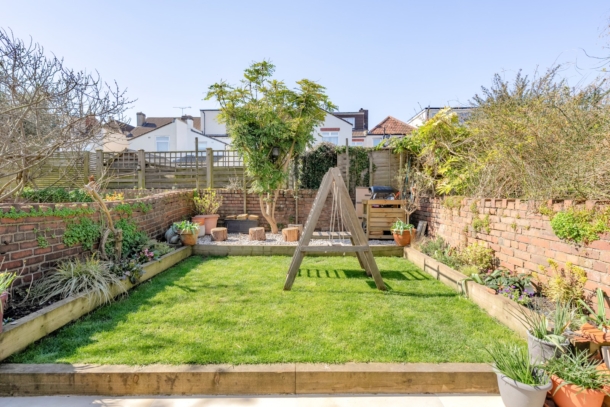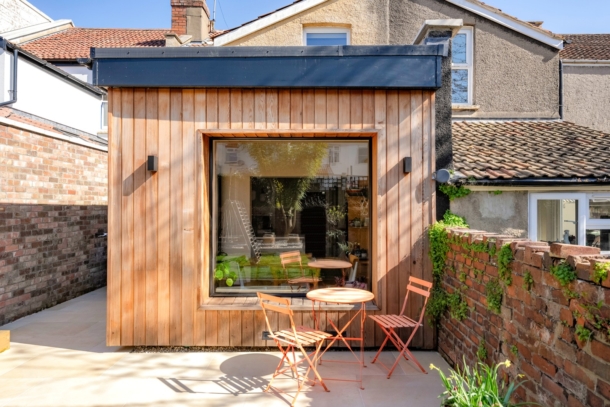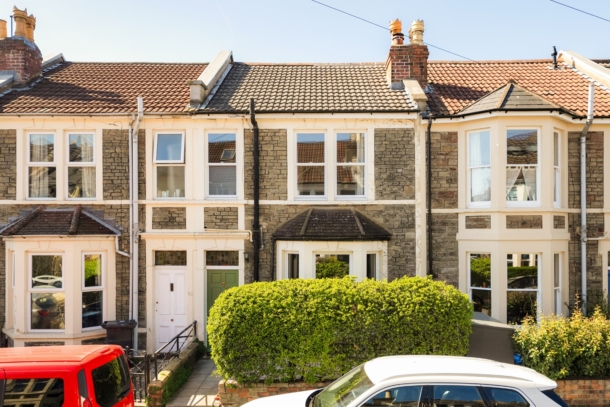Manor Road | Bishopston
For Sale
A sympathetically renovated & stylishly extended 3 bedroom, 2 reception room, mid-terraced Victorian home which retains an abundance of period features throughout nestled in a first class Bishopston location situated within striking distance of Gloucester Road.
A golden opportunity to acquire this exceptionally well-proportioned home which has been meticulously renovated by the current owners to a sublime standard throughout, nestled in a first class Bishopston location.
Three double bedrooms, with further potential for loft conversion dependent upon ones needs and subject to the necessary planning consents.
Phenomenal kitchen extension with a plethora of high quality appliances and sliding doors leading out to a well-stocked and level rear garden.
Retains an abundance of period charm.
Coveted location - a popular road in a friendly neighbourhood in the heart of Bishopston with the fantastic independent shops, cafes and restaurants of Gloucester Road just a short level walk away. Handy for the Downs and St Andrews Park and with easy access to the city centre, Clifton Village, Whiteladies Road, Bristol University, main Hospitals, BBC, plus other local parks at Redland Green and Cotham Gardens.
275 metres from Bishop Road Primary School and within the Redland Green Secondary School area of primary responsibility (catchment).
Property Features
- A sympathetically renovated & stylishly extended mid-terraced Victorian home
- 3 double bedrooms plus further potential for loft conversion (subject to necessary consents)
- Bay fronted living room
- Second reception room with access to office space
- Exceptional extended kitchen/dining space
- Retains an abundance of period charm
- An exceptionally well-proportioned home
- Meticulously renovated by the current owners to a sublime standard throughout
- Beautiful level rear garden
GROUND FLOOR
APPROACH:
the property is accessed from the pavement over a level tiled pathway which leads beside the compact front courtyard garden to a multi-panelled wooden door immediately in front of you.
ENTRANCE VESTIBULE:
inset door mat, various wall mounted coat hooks, moulded skirting boards, ceiling cornicing. Wooden door with beautiful period stained glass insert and fanlight above leads through to:-
ENTRANCE HALLWAY:
laid to beautiful stripped wooden floorboards, access off to the living room, second reception room and kitchen/dining room Carpeted staircase with wooden balustrade ascends to the first floor landing. Light point and moulded skirting boards, various understairs storage areas and understairs space for freestanding washer/dryer.
LIVING ROOM: (14' 10'' x 13' 3'') (4.52m x 4.04m)
laid to stripped wooden floorboards, light coming in from the front elevation via three upvc double glazed windows set into bay with the lower half of the windows being frosted for privacy, ceiling rose and light point, ceiling cornicing, moulded skirting boards, radiator, space for log burner in chimney breast with wooden surround, various wall mounted shelving units.
RECEPTION ROOM 2: (12' 5'' x 10' 11'') (3.78m x 3.32m)
a versatile second reception room which could be utilised as dining room or family room dependent upon one’s preferences; laid to stripped wooden floorboards, cast iron fireplace with wooden surround, moulded skirting boards, ceiling cornicing, light point, radiator. Glazed door opening to:-
OFFICE SPACE: (6' 8'' x 4' 1'') (2.03m x 1.24m)
laid to tiled flooring with light flooding in from the rear elevation via double glazed window, moulded skirting boards, light point. Currently utilised as a work from home/study/office space.
KITCHEN/DINING ROOM: (22' 6'' x 9' 11'') (6.85m x 3.02m)
an exceptional extended kitchen/dining space with stunning nearly floor to ceiling window overlooking the rear garden, and laid to engineered wooden floorboards throughout. Measured as one, but described separately as follows:-
Kitchen:
refurbished by the current owners to a phenomenal standard throughout, comprising of a variety of wall, base and drawer units, beautiful square edged quartz worktops, double Neff oven, 4 ring induction hob with extractor hood above, integrated dishwasher, ceramic 1 ½ bowl sink with drainer unit beside and swan neck mixer tap and boiling water tap over, multiple light points, ceiling cornicing, light flooding in from the side elevation via upvc double glazed windows, a variety of wall mounted shelving units.
Dining Space:
moulded skirting boards, light point, bi-folding to the side elevation leading out to the garden, and the aforementioned window overlooking the rear garden. Easily enough space for a large dining table and chairs.
FIRST FLOOR
SPLIT LEVEL LANDING:
providing access off to the principal rooms of this floor, including bedrooms 1, 2 and 3 and family bathroom. Laid to fitted carpet with moulded skirting boards and light point. Access into loft space. Large airing cupboard.
BEDROOM 1: (12' 8'' x 11' 0'') (3.86m x 3.35m)
laid to fitted carpet, moulded skirting boards, radiator, cast iron fireplace, light flooding in from the front elevation via two large upvc double glazed windows with leafy outlook across towards the street scene, ceiling rose and light point.
BEDROOM 2: (12' 6'' x 11' 2'') (3.81m x 3.40m)
a well-proportioned second bedroom with easily enough space for a king size bed, desk and wardrobes etc. dependent on one’s preferences; light flooding in from the rear elevation via upvc double glazed windows, laid to stripped wooden floorboards, moulded skirting boards, radiator, light point.
BEDROOM 3: (11' 4'' x 9' 5'') (3.45m x 2.87m)
laid to fitted carpet, radiator, light flooding through from the rear elevation via upvc double glazed window with leafy outlook across towards the rear garden.
BATHROOM/WC:
comprising low level wc, floor standing hand wash basin with chrome tap, bath with stainless steel shower head and controls over, light coming in from the front elevation via upvc double glazed window with the lower half partially frosted for privacy, shower cubicle with wall mounted shower head and controls, stylish wall tiling, radiator, inset ceiling downlights, extractor fan, laid to tile effect flooring.
OUTSIDE
FRONT COURTYARD GARDEN:
an easy to maintain compact front courtyard garden predominantly laid to gravel with tiled path leading to the front door. Dwarf stone boundary wall to front, with hedge to front and side elevations providing a degree of privacy.
REAR GARDEN:
accessed via the kitchen/dining space via bi-folding doors, a beautiful and large for the area level rear garden predominantly laid to lawn with a patio tiled area & gravelled section additionally. Enclosed by brick boundary walls with wooden fencing to the rear elevation.
IMPORTANT REMARKS
VIEWING & FURTHER INFORMATION:
available exclusively through the sole agents, Richard Harding Estate Agents Limited, tel: 0117 946 6690.
FIXTURES & FITTINGS:
only items mentioned in these particulars are included in the sale. Any other items are not included but may be available by separate arrangement.
TENURE:
it is understood that the property is Freehold. This information should be checked with your legal adviser.
LOCAL AUTHORITY INFORMATION:
Bristol City Council. Council Tax Band: C
