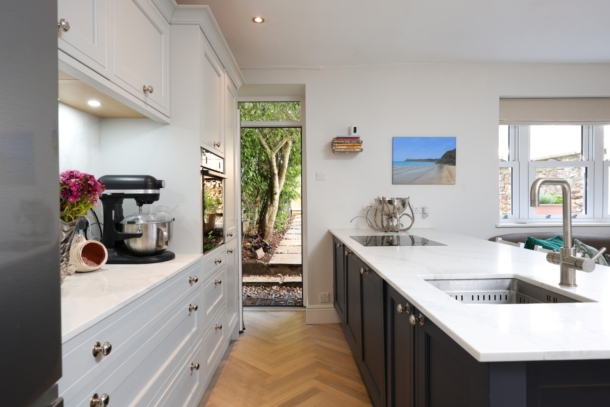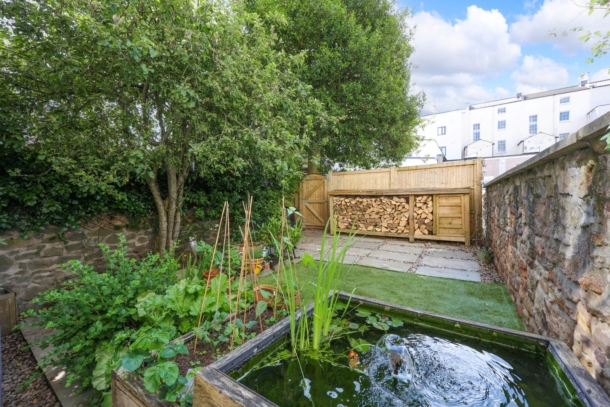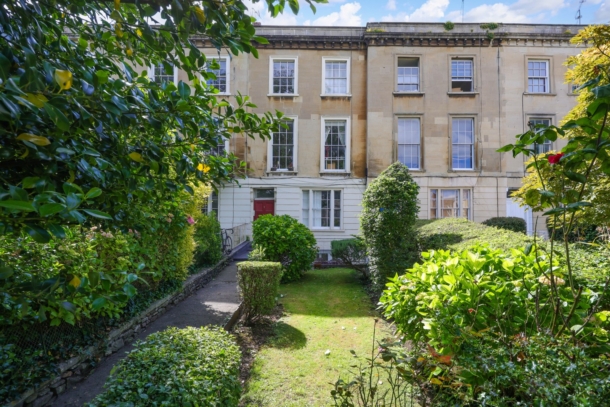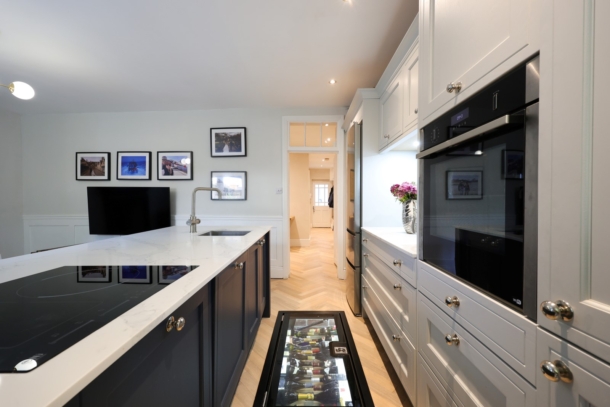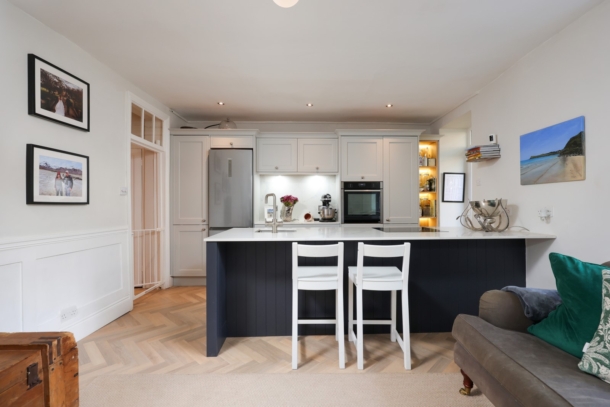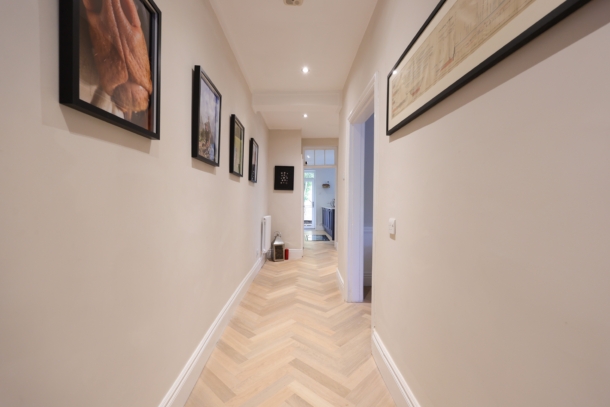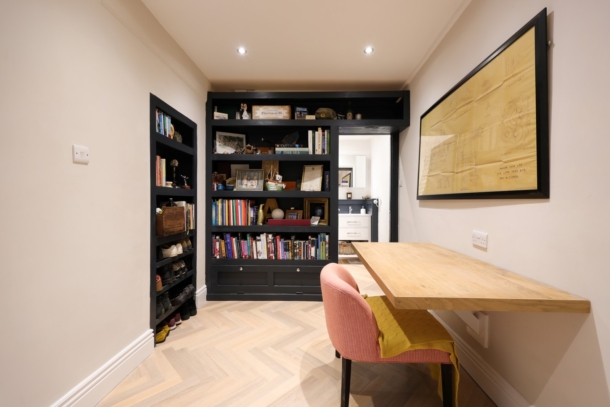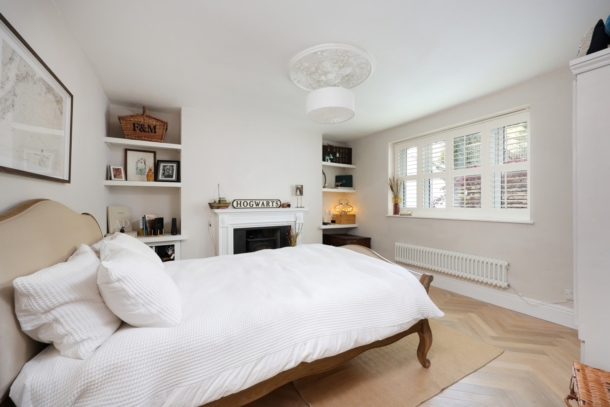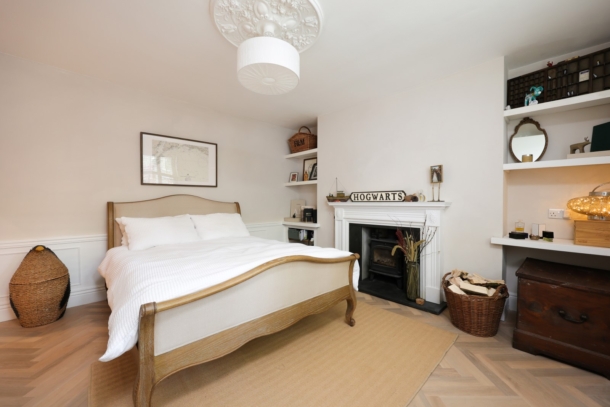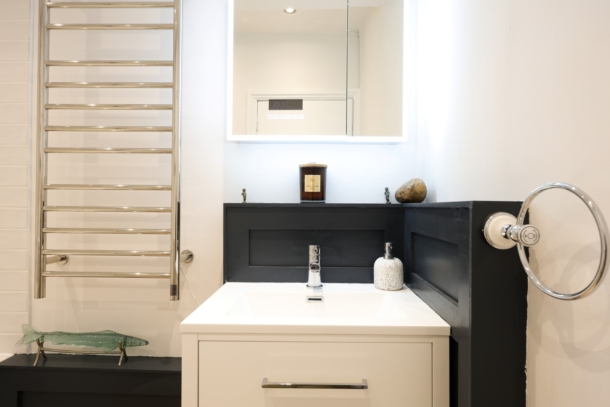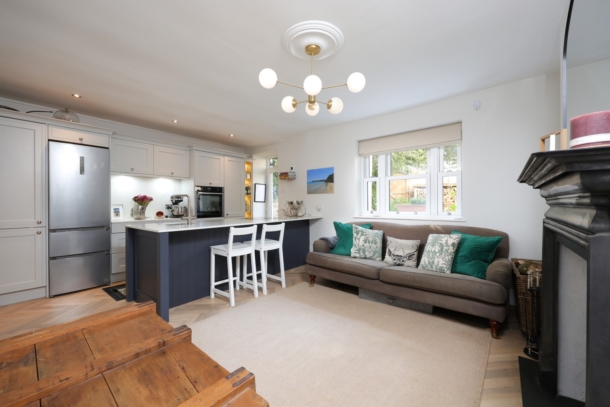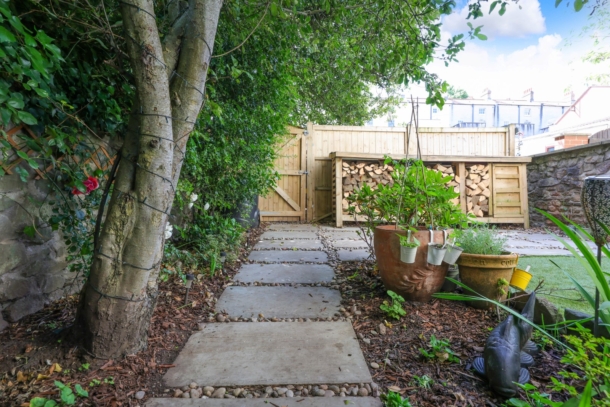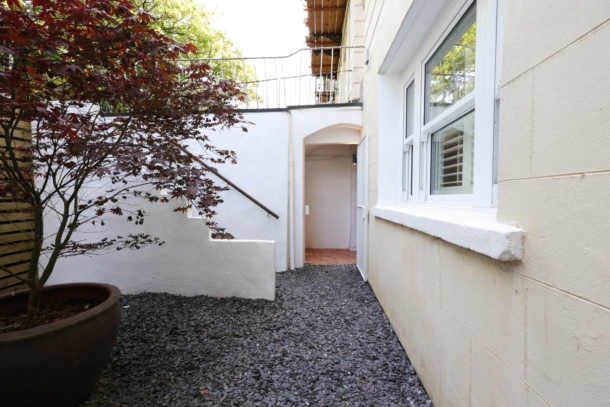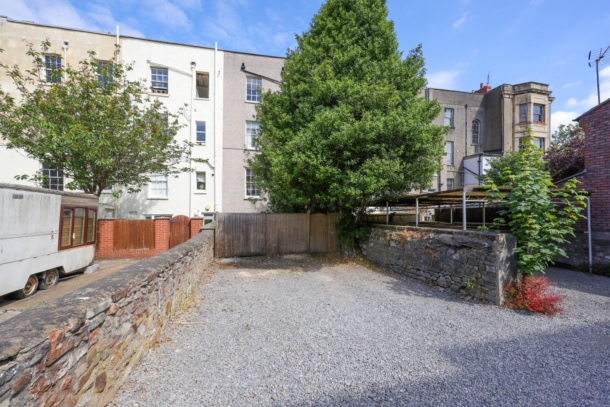Melrose Place | Clifton
Sold STC
Nestled in a first-class Clifton location situated within a stone’s throw of Whiteladies Road, a large one-bedroom garden flat finished to the highest of standards throughout by the current owners, with private front & rear gardens, allocated parking alongside its own private entrances.
A beautiful one bedroom garden apartment finished to the highest of standards throughout, having undergone a thorough refurbishment from the current owners.
The apartment is perfectly situated, being close to both Clifton Village and Whiteladies Road. The quiet residential road belies its proximity to the eclectic and vibrant bars, boutique shops and fantastic restaurants within walking distance, as well as more essential services such as banks, schools and larger supermarkets. Bristol is widely served by two mainline railway stations and the property is some 4 miles from junction 17 of the M5 and 3 miles from junction 3 of the M32. Clifton Down train station is also just a short walk away and provides easy access to the city centre.
Substantial internal footprint resembling the dimensions of most two beds in the area, alongside a large private rear garden which enjoys a south-east facing orientation, to the front of the property it further benefits from a private and easy to maintain front courtyard garden.
Two private entrances.
Occupying the lower ground floor of a beautiful Grade II Listed period building.
Allocated parking space.
Located in the Clifton East residents parking zone.
Property Features
- Large one bedroom garden flat
- Private front and rear gardens
- Allocated parking space
- Two private entrances
- Grade II listed building
- Located in the Clifton East parking zone
- Finished to a high standard throughout
- First class BS8 location
ACCOMMODATION
APPROACH:
the property is accessed from the pavement, where steps ascend to a level concrete pathway which leads beside the communal front garden on your right hand side and to a fenced boundary on your left hand side with a variety of mature shrubs, plants and trees. Pathway leads to the communal entrance immediately in front of you via wooden panelled door which leads through to the upper flats. However, immediately on your right hand side a staircase descends to a private front courtyard. A vault beneath the communal pathway provides access off to the meters for the rest of the flats and general storage space additionally. On the right hand side via wooden front door with glass insert opens to:-
ENTRANCE HALLWAY:
a bright and wide recently refurbished entrance hallway laid to beautiful herringbone flooring, moulded skirting boards, inset ceiling downlights, carbon monoxide/smoke alarm, built-in shelving units. Cleverly configured by the present owners the entrance hallway also has ample space and is currently being utilised as a desk/study space. Access off to kitchen/dining/living room which subsequently leads through to the rear garden, bedroom and bathroom.
KITCHEN/DINING/LIVING ROOM: 18' 3'' x 13' 0'' (5.56m x 3.96m)
an exceptionally well proportioned space with herringbone flooring. Measured as one, but described separately was follows:-
Kitchen:
a beautiful kitchen, recently refurbished by the current owners to a high standard, comprising of a variety of wall, base and drawer units, space for freestanding fridge/freezer. Integrated appliances include electric oven, 4 ring induction hob and dishwasher. Wine cooler built into the floor, ceiling downlights. Kitchen island with square edged quartz worktop with inset stainless steel sink with mixer tap over, the worktop surface doubles up as an overhanging breakfast bar area. Double glazed door with glass overlight leads through to the private rear garden.
Living/Dining Area:
working log burner with painted surround, light point, light flooding in from the rear elevation via upvc double glazed window with a leafy outlook across towards the rear garden. Enough space for a sofa, dining table etc. dependent on one’s needs.
BEDROOM: 13' 11'' x 12' 10'' (4.24m x 3.91m)
an exceptionally well proportioned bedroom with easily enough space for king size bed, desk, wardrobes etc. dependent upon one’s needs. Laid to herringbone flooring, light flooding in from the front elevation via upvc double glazed windows with a lovely outlook across towards the front courtyard garden, log burner, moulded skirting boards, ceiling rose, built-in shelving units.
BATHROOM/WC:
panelled bath with shower screen and wall mounted shower over, low level wc, chrome towel radiator, sink set into a vanity unit with chrome mixer tap over and drawers beneath.
OUTSIDE
FRONT COURTYARD:
an easy to maintain space predominantly laid to gravel.
REAR GARDEN:
accessed from the kitchen via double glazed door with glass overlight. A beautiful space where tiled pathway leads to the rear garden gate which subsequently leads through to private parking space. The garden is laid to astroturf and patio tiles for easy maintenance. On the left hand side of the garden there are mature plants, trees and shrubbery providing a degree of privacy from the neighbouring buildings. Brick wall boundary to two sides and wooden fence to the rear. A really well proportioned and sunny garden which enjoys a south-south-easterly facing orientation and thus offers the perfect al fresco dining space. Large wood store to the rear. Wooden gate opens to:-
PARKING:
allocated off street parking space to the rear.
IMPORTANT REMARKS
VIEWING & FURTHER INFORMATION:
available exclusively through the sole agents, Richard Harding Estate Agents, tel: 0117 946 6690.
FIXTURES & FITTINGS:
only items mentioned in these particulars are included in the sale. Any other items are not included but may be available by separate arrangement.
TENURE:
it is understood that the property is Leasehold for the remainder of a 999 year lease from 29 September 1974. We understand there is also an annual ground rent payable of £10 p.a. This information should be checked with your legal adviser.
SERVICE CHARGE:
it is understood that the monthly service charge is £125. This information should be checked by your legal adviser.
LOCAL AUTHORITY INFORMATION:
Bristol City Council. Council Tax Band: B
