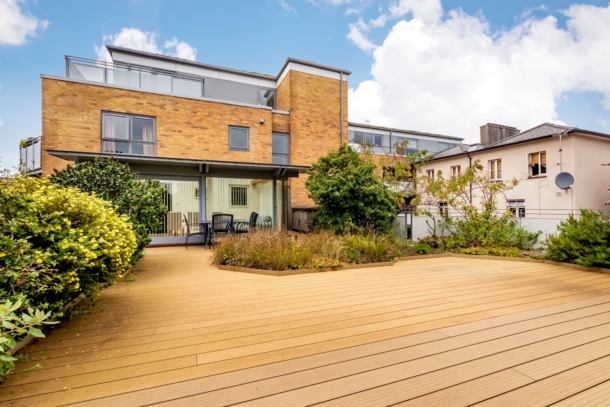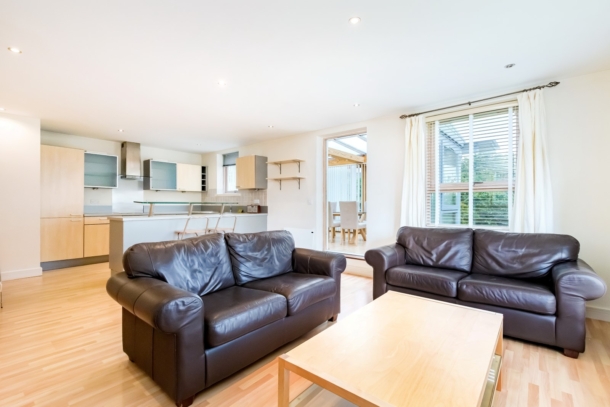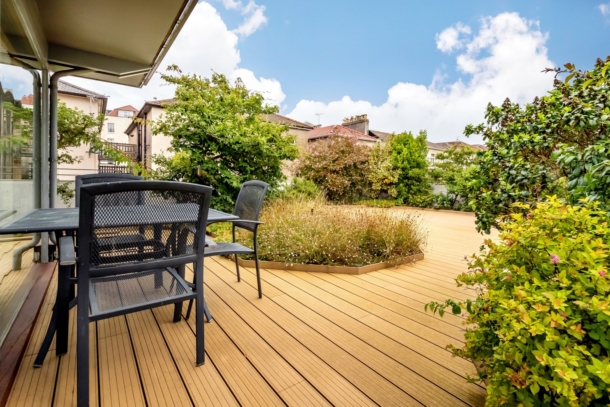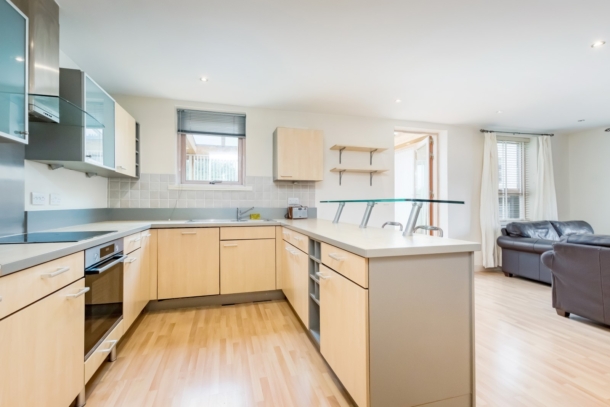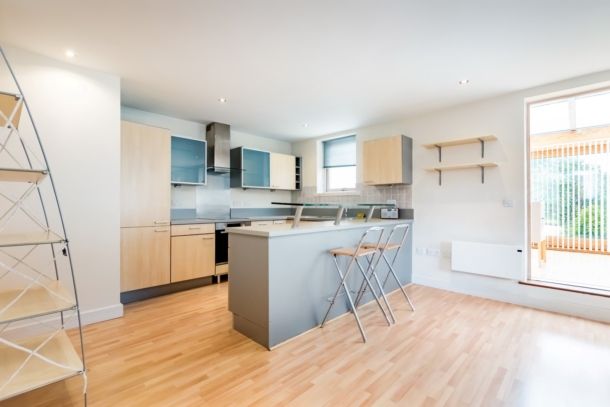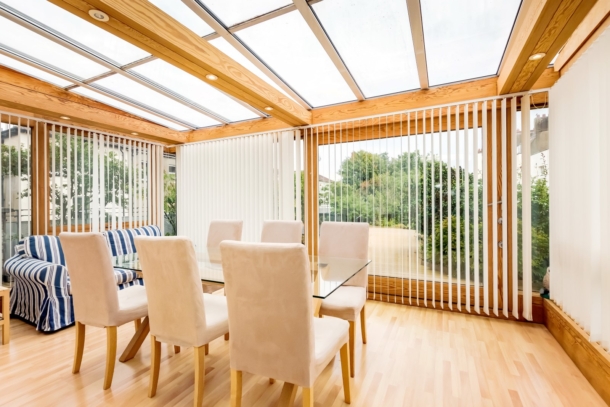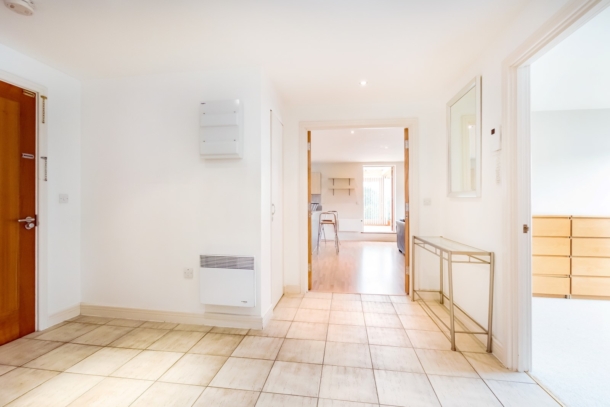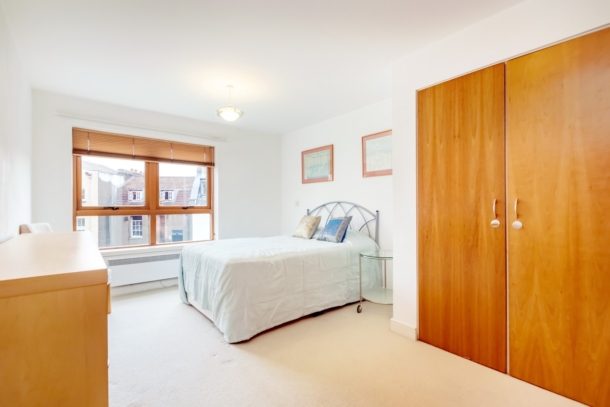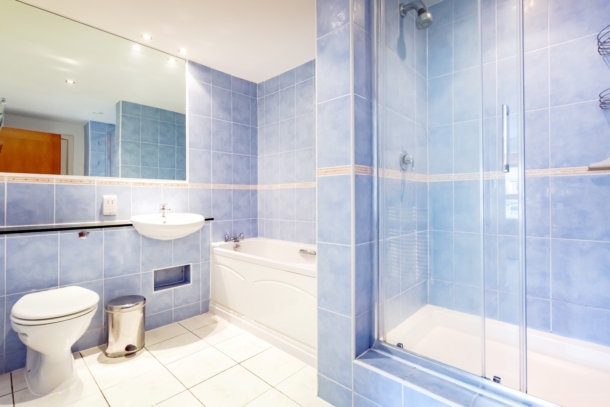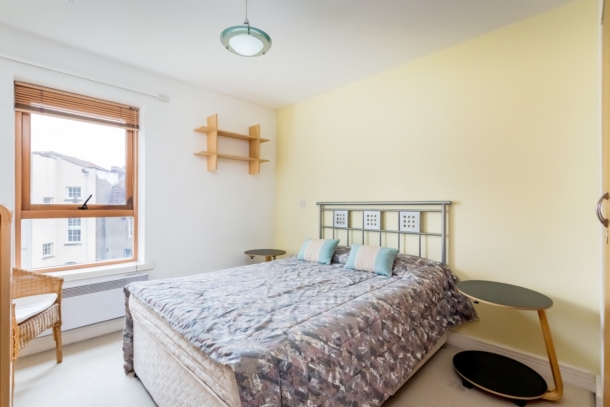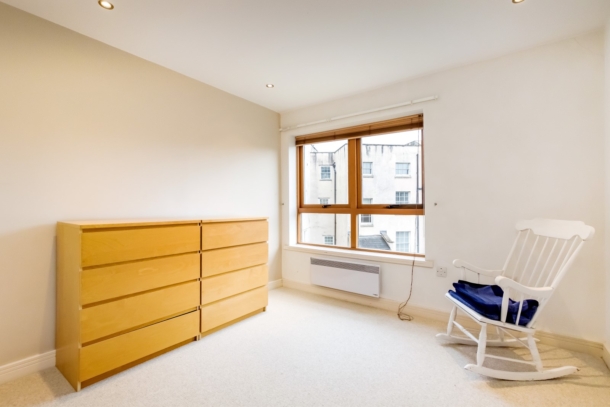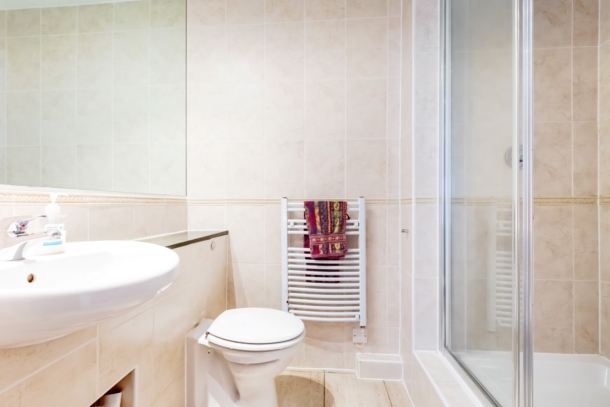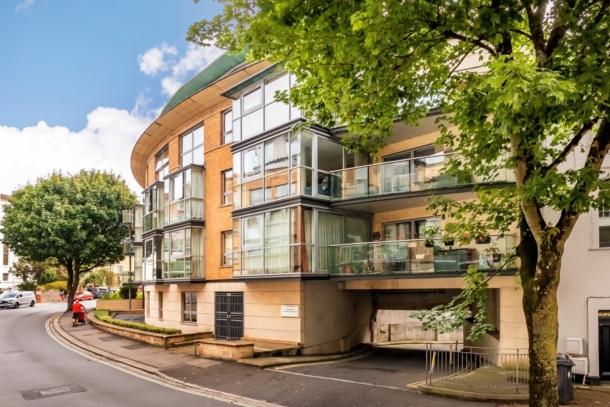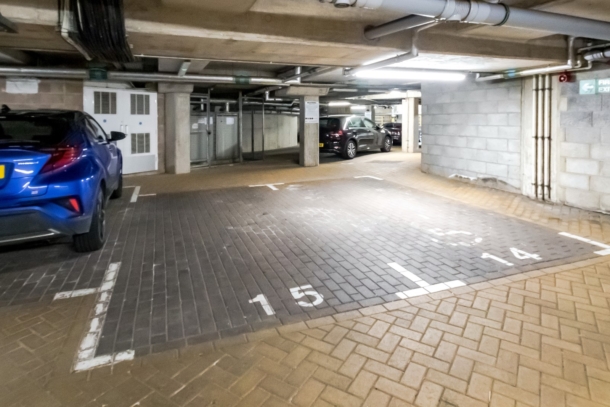Merchants Road | Clifton
For Sale
An incredibly rare opportunity to purchase a 3 double bedroom apartment in the heart of Clifton Village with two underground parking spaces, lift access and an incredible 35ft x 30ft south-easterly facing roof garden.
Incredibly well run building/management company with on-site caretaker, well-maintained communal parts and regular maintenance programme, providing peace of mind.
Prime Clifton Village location, literally on the doorstep of the superb shops, cafes and restaurants, as well as being within 100 metres of Victoria Square park and convenient for access to all central parts of Bristol as well as the green open spaces of Clifton Downs and Ashton Court Estate.
Accommodation: generous central entrance hallway, superb open plan kitchen/dining/living space leading through to an impressive conservatory/garden room with access out onto the gorgeous sunny roof garden, principal double bedroom with en-suite bathroom/shower/wc, two further double bedrooms, airing/storage cupboards, utility area and shower room/wc.
Offered with no onward chain and vacant possession, making a prompt and stress free move possible.
A family sized apartment with approximately 1,000 sq. ft. of outdoor space, gated parking and an enviable location, perfect for families, professionals and people downsizing from a larger house.
Property Features
- An incredible apartment in the heart of Clifton with roof garden and two parking spaces
- 3 double bedrooms (one with en-suite) & 2 reception rooms
- Incredible 35ft x 30ft south-easterly facing roof gardenSuperb open plan kitchen/dining/living space
- Impressive conservatory/garden room
- Well run building/management company with on-site caretaker
- Lift access
- Two underground parking spaces
- Situated in the heart of Clifton village
- A family sized apartment in an enviable location
- No onward chain and vacant possession
ACCOMMODATION
APPROACH:
via communal entrance and hallway where there is lift and stair access to the second floor. When exiting the lift, the private entrance to apartment 25 can be found directly opposite.
ENTRANCE HALLWAY: (12' 3'' x 6' 7'' expanding to 17'8) (3.73m x 2.01m/5.38m)
a generous central entrance hallway with inset spotlights, tiled flooring, video door entry intercom system, wall mounted fusebox for electrics, electric panel heater, recessed airing cupboard, double doors accessing the kitchen/dining/living area and further doors leading off to all three double bedrooms and the shower room/wc.
KITCHEN/DINING/LIVING AREA: (24' 9'' x 14' 6'' min/17'0 max) (7.54m x 4.42m/5.18m)
an incredibly bright good sized living space with a kitchen area with modern fitted kitchen comprising base and eye level cupboards and drawers with integrated appliances including a Bosch electric oven, 4 ring Smeg hob with extraction over, integrated dishwasher and fridge/freezer. Square edged worktop with inset 1 ½ bowl sink and drainer unit. Overhanging breakfast bar separating the kitchen from the living space which has double glazed dual aspect windows, wood laminated flooring, inset spotlights, electric heater and glazed door accessing a timber framed conservatory/garden room. Off the kitchen there is also access to a useful utility area.
Utility Area: (6' 0'' x 5' 5'') (1.83m x 1.65m)
plumbing and appliance space for washing machine and dryer, work counter over with inset sink and drainer unit, base and eye level cupboards, further recessed storage cupboard with built-in shelving.
CONSERVATORY/GARDEN ROOM: (15' 9'' x 10' 9'') (4.80m x 3.27m)
an incredible glazed sun room with direct access out onto spectacular roof garden. Double glazed windows on all sides with a large glazed timber framed sliding door providing access out on the roof garden. Inset spotlights, electric heater and wood laminated floor.
BEDROOM 1: (16' 4'' x 10' 10'' max) (4.97m x 3.30m)
a good sized principal double bedroom with double glazed windows to rear, inset spotlight, recessed wardrobes, electric wall mounted heater. Door accessing:-
En-Suite Bathroom/WC: (11' 1'' x 7' 5'') (3.38m x 2.26m)
white suite comprising panelled bath, shower enclosure, low level wc, wash hand basin set into a counter, inset spotlights, shaver point, heated towel rail, extractor fan, recessed storage cupboard.
BEDROOM 2: (9' 11'' x 9' 11'') (3.02m x 3.02m)
a double bedroom with double glazed window to rear, electric heater and recessed wardrobes.
BEDROOM 3: (rear) (10' 3'' x 9' 11'') (3.12m x 3.02m)
a double bedroom with inset spotlights, electric heater and double glazed windows to rear.
SHOWER ROOM/WC: (7' 3'' x 4' 10'') (2.21m x 1.47m)
an oversized shower enclosure, low level wc with concealed cistern, wash hand basin set into a counter, inset spotlights, extractor fan, tiled walls and tiled floor.
OUTSIDE
ROOF GARDEN: (approx. 35' 0'' x 30' 0'' max) (10.66m x 9.14m)
an incredibly rare and special outdoor space offering at the least the size of many Clifton gardens; laid to decked composite with flower borders surrounding containing established planting with plants and shrubs. The roof garden enjoys a south-easterly orientation and due to its elevation and size enjoys much of the days sunshine.
SECURE UNDERGROUND PARKING:
the property has the rare advantage of two allocated secure underground parking spaces with lift access from the parking area to the apartment level. The parking spaces are numbered and the numbers allocated to this apartment are no. 26 and 15.
IMPORTANT REMARKS
VIEWING & FURTHER INFORMATION:
available exclusively through the sole agents, Richard Harding Estate Agents, tel: 0117 946 6690.
FIXTURES & FITTINGS:
only items mentioned in these particulars are included in the sale. Any other items are not included but may be available by separate arrangement.
TENURE:
it is understood that the property is Leasehold for the remainder of a 999 year lease from 1 January 2002. We also understand that the flat owns a share of the Freehold of the building. This information should be checked with your legal adviser.
SERVICE CHARGE:
it is understood that the annual service charge is approx. £6,000 p.a. This covers all general maintenance, buildings insurance, window cleaning, water and sewerage rates and on-site caretaker. This information should be checked by your legal adviser.
LOCAL AUTHORITY INFORMATION:
Bristol City Council. Council Tax Band: E
