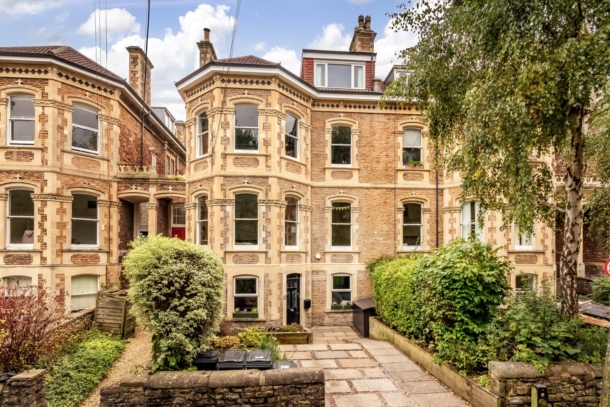Meridian Road | Redland
Sold
A generously proportioned 2 double bedroom apartment with private entrance, within a converted Victorian building on a leafy and much sought-after street in Redland. It is notable for its owner-occupied finish, off-street parking and extensive communal southerly orientated gardens. 1 of 4 flats within an entirely owner-occupied building. The building as whole has been comprehensively refurbished in recent years by the residents. Situated on a beautiful, leafy road with excellent links to nearby Redland railway station, Lovers Walk, Archfield House Nursery, and positioned between Whiteladies Road and Gloucester Road shopping districts. Single off-street parking space and private bike store to the front; within the CM Residents' parking scheme. Incredible (approx. 30m long) communal south-easterly facing rear garden with vegetable patch and shared large garden shed with integrated work bench, mains power, climbing wall and wood store. Ceiling height of approximately 2.51m throughout with double glazed windows and gas central heating. Level access to front and rear courtyards. To be offered with no onward chain making a prompt move possible.
Property Features
- Sale agreed prior to marketing
- Garden apartment
- 2 double bedrooms
- Private entrance
- Off street parking
- Private south facing rear garden
ACCOMMODATION
APPROACH:
over stone private paved driveway and pedestrian side path adjacent to front garden with either shallow steps or ramp providing level access to the front courtyard, outside lighting and traditional Victorian style wooden front door with stained glass panes. Opens to :-
ENTRANCE VESTIBULE:
triangular in shape featuring coat hanging space to both sides and further internal door with obscure glazed window through to:-
SITTING ROOM 22' 5'' x 14' 7'' (6.83m x 4.44m)
pair of upvc double glazed windows directly overlooking front elevation with deep sills, high ceilings, cast iron insert working fireplace with decorative surround, mantel and stone hearth. Cast iron column radiator, ceiling coving and internal glazed wooden door through to:-
HALLWAY:
central hallway providing access to all principal rooms, luxury vinyl tiled (LVT) flooring, high ceiling with ceiling coving, cast iron column radiator and door through to:-
STORAGE CUPBOARD: 4' 10'' x 4' 2'' (1.47m x 1.27m)
large walk-in storage cupboard with additional space beside, wood effect flooring, lighting.
BEDROOM 1: 16' 0'' x 9' 5'' (4.87m x 2.87m)
upvc double glazed window to front elevation overlooking front courtyard garden with obscured glazing to half height and deep sills. High ceilings, cast iron column radiator, meter cupboard housing metal enclosed electrical consumer unit along with further meters and communal supply, deep integrated built-in wardrobe with automatic lighting.
BEDROOM 2: 14' 2'' x 8' 11'' (4.31m x 2.72m)
upvc double glazed window to rear elevation directly overlooking communal garden. High ceilings and cast iron column radiator.
BATHROOM/WC
internal bathroom with tile effect flooring. White suite comprising close coupled wc, pedestal hand basin with mixer tap and tessellated stone splashback tiling. fixed wall mirror and shelf, P-shaped bath with mixer tap and electric shower over with tessellated tiled surrounds. Marble shelf, mains fed heated towel rail, concealed cupboard housing gas meter and wall mounted extractor fan.
KITCHEN/ DINING ROOM: 14' 6'' x 14' 2'' (4.42m x 4.31m)
LVT flooring, upvc window and stackable sliding, frameless glass doors open onto secluded decking and access into the wider extensive communal garden, cupboard housing Worcester gas fired boiler, ample space for extendable dining table and seating with integrated breakfast bar to the side. Plinth heaters with central heating and electric heating modes. Utility area housing integrated Beko heat pump tumble dryer separates from main kitchen with square edged wooden work surface and storage unit. Fitted kitchen with eye and base level units with square edged Corian work surfaces and seamless matching upstands, stainless steel sink and drainer unit. Integrated bin store, AEG full sized dishwasher, AEG double oven with AEG induction hob and externally ventilated AEG extractor hood over. Decorative tiled flooring. Internal pocket door into:
Pantry:
tiled flooring, extensive integrated shelving, space and plumbing for washing machine, power and lighting.
OUTSIDE
FRONT GARDEN/PARKING/BIKE STORE:
raised bed with sleeper borders and an outside tap. Spacious single parking space for one vehicle and 2 steps or ramp down to lower courtyard immediately abutting the property with integrated Asgard bike store onto concrete plinth. Covered private bin store in addition to the communal bin storage.
COMMUNAL REAR GARDEN: 91' 10'' x 32' 9'' (27.97m x 9.97m)
secluded/de facto private 2m x 3m decked rear courtyard (installed September 2024) with outside power and provision for outside lighting immediately abutting the property which extends away to sleeper border beds that rise to a large south-easterly facing predominantly lawned rear garden with stone wall borders to 3 sides, bedded border with raised seating barbeque area at the foot of the garden with further raised beds for vegetable growing and outside tap.
COMMUNAL OUTBUILDING:
wooden clad with windows, central door, wood store, climbing wall, water butt and living roof which acts as a communal store for the building/workshop with mains power.
IMPORTANT REMARKS
VIEWING AND FURTHER INFORMATION:
available exclusively through the sole agents, Richard Harding Estate Agents, tel: 0117 946 6690.
FIXTURES AND FITTINGS:
only items mentioned in these particulars are included in the sale. Any other items are not included but may be available by separate arrangement.
TENURE:
it is understood that the property is Leasehold for the remainder of a 999 year lease from 24 June 1976 and is subject to an annual ground rent of £5 and a perpetual yearly rent charge of £10. This information should be checked with your legal adviser.
SERVICE CHARGE:
it is understood that the monthly service charge is £120. This information should be checked by your legal adviser.
LOCAL AUTHORITY INFORMATION:
Bristol City Council. Council Tax Band: C



