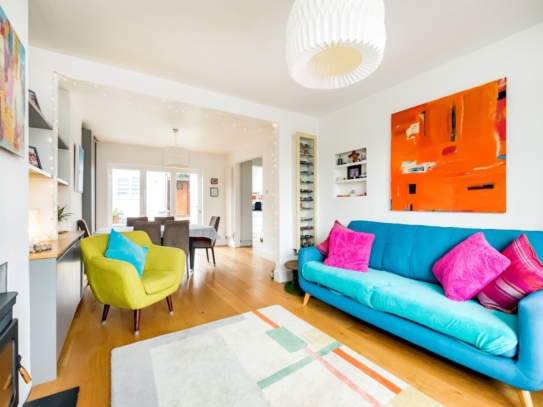Metford Grove | Redland
For Sale
An incredibly well presented four-bedroom (one with en-suite) 1930’s family home offering more than meets the eye, with a south westerly facing rear garden, off road parking and a storage garage.
Situated on a cul-de-sac within just 450m of Redland Green School and 300m of Westbury Park School, making it an incredibly desirable location for families.
The green open spaces of Redland Green Park and The Downs are also near by as are excellent local shops, cafes, Waitrose supermarket and the Orpheus Cinema.
Ground Floor: entrance hallway with under stairs utility cupboard, 26’11” x 13’10” through lounge/dining room with wide wall opening connecting through to a modern fitted kitchen, which accesses the sunny rear garden.
First Floor: 3 bedrooms (2 doubles and 1 single) and a modern family bathroom.
Second Floor: principal double bedroom with en-suite shower room/wc.
Outside: driveway providing off-street parking to front and low maintenance south westerly facing level rear garden to rear, with handy rear lane access and a useful storage garage/hobby space.
A smart versatile and well-located family home with a sunny garden, parking and more.
Property Features
- 4 Bedroom 1930's Family home within 450m of Redland Green School
- Open plan living with smart & well-presented interiors
- South westerly facing rear garden
- Off street parking plus storage garage
- Close to Redland Green & The Downs
- Quiet cul-de-sac location
GROUND FLOOR
APPROACH:
via a garden path leading beside the driveway providing rare advantage of off-road parking for one family sized vehicle. The pathway leads up to the front door to the property, where there is an entrance porch with floor matting and part glazed original front door through to: -
ENTRANCE HALLWAY:
staircase rising to first floor landing, with understairs utility cupboard with plumbing for washing machine and additional cupboards beside and over. Engineered oak flooring, inset floor mat, corner meter cupboards, radiator and door accessing the through lounge/dining room.
LOUNGE/DINING ROOM: 26' 11'' x 13' 10'' (8.20m x 4.21m)
measured as one but described separately as follows:
Lounge:
light and airy through reception room with the sitting room having large double-glazed windows to front, a feature chimney recess with wood burning stove, built in sideboard and tv cabinets to chimney recesses with open shelving over. Engineered oak flooring, wide wall opening connecting through to the dining area.
Dining Room:
similar built in cupboards to chimney recesses, bi-folding doors providing a seamless access out on to the sunny rear garden. Engineered oak flooring, contemporary upright tubular radiators and wide wall opening creating a sociable connection through to the kitchen.
KITCHEN: 17' 2'' x 7' 6'' (5.23m x 2.28m)
a modern fitted kitchen comprising base and eye level white handless units with grey quartz worktop over, inset stainless steel sink and drainer. Integrated appliances including an eye level Siemens oven, induction hob with chimney hood over, glass splashback, dishwasher, tall larder fridge and separate freezer. Double glazed windows to rear with sky light window over providing plenty of natural light and an outlook over the rear garden with a further glazed door to side, also accessing rear garden.
FIRST FLOOR
LANDING:
doors off to bedroom 2, 3, 4 and the family bathroom/wc, staircase continuing up to the top floor landing.
BEDROOM 2: 12' 4'' x 13' 0'' (3.76m x 3.96m)
double bedroom with double glazed window to front elevation, feature fireplace, wood laminated flooring and a radiator.
BEDROOM 3: 13' 9'' x 11' 5'' (4.19m x 3.48m)
double bedroom with high ceilings, double glazed window to rear elevation, radiator and corner cupboard.
BEDROOM 4: 8' 2'' x 7' 10'' (2.49m x 2.39m)
single bedroom or home office with double glazed window to front elevation and small radiator.
FAMILY BATHROOM/WC:
white suite with panelled bath with system fed mixer taps and shower over, low level wc, wash hand basin with storage beneath. Double glazed window to rear, part tiled walls, tiled floor and heated towel rail.
SECOND FLOOR
LANDING:
skylight window proving natural light through landing and stairwell and a door accessing bedroom 1.
BEDROOM 1: 18' 9'' x 15' 5'' (5.71m x 4.70m)
fabulous loft converted double bedroom with double glazed windows to rear elevation, two large Velux skylight windows to front, offering a fabulous city scape view over roof tops of neighbouring buildings and across Bristol towards the Mendip Hills in the distance. Wood flooring, recessed wardrobe, low level hatches accessing eaves storage space. Inset spotlight, radiator and door accessing:-
En-suite Shower Room:
white suite with shower enclosure, low level wc and pedestal wash basin, heated towel rail, tiled walls, tiled floor, inset spotlights, extractor fan and double-glazed window to rear.
OUTSIDE
FRONT GARDEN/PARKING:
the front of the property is landscaped to provide off-street parking for one family vehicle.
REAR GARDEN/GARAGE: 31' 0'' x 19' 0'' including garage (9.44m x 5.79m)
a sunny south westerly facing level low maintenance rear garden, offering privacy and plenty of afternoon sunshine. There is a door accessing the garage, further door accessing the grassy rear access lane. The garage door has been blocked over for it to be used as an internal workshop and storage room. But a garage door could be reinstalled if one needed it for a vehicle.
IMPORTANT REMARKS
VIEWING & FURTHER INFORMATION:
available exclusively through the sole agents, Richard Harding Estate Agents, tel: 0117 946 6690.
FIXTURES & FITTINGS:
only items mentioned in these particulars are included in the sale. Any other items are not included but may be available by separate arrangement.
TENURE:
it is understood that the property is Freehold. This information should be checked with your legal adviser.
LOCAL AUTHORITY INFORMATION:
Bristol City Council. Council Tax Band: D



