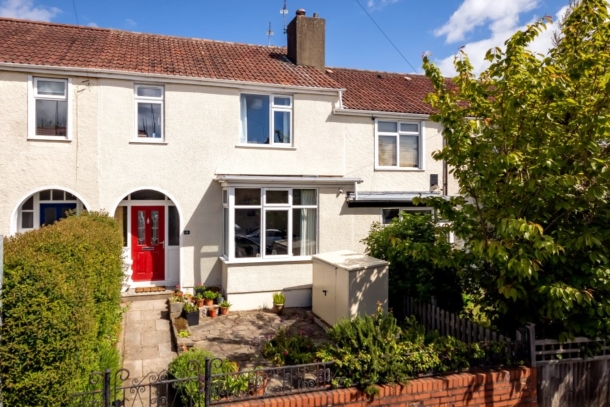Metford Road, Redland
Sold
A welcoming and well-presented 3 bedroom family home situated in a prime Redland location within just 350 metres of Redland Green School. Offering extended ground floor accommodation with bi-folding doors leading onto a pretty, level rear garden. Prime location for families within just 350m of excellent primary and secondary schools (Westbury Park and Redland Green) and offering the convenience of local shops and bus connections of Coldharbour Road, North View and Waitrose supermarket. The green open spaces of Redland Green Park and Durdham Downs are also nearby. Ground Floor: entrance hallway, bay fronted sitting room with wood burning stove, extended L shaped sociable kitchen/dining/living room, ground floor utility room and cloakroom/wc. First Floor: landing, 3 bedrooms (2 doubles and 1 single) and a family bathroom/wc. Outside: good sized level front garden with built in secure bike store and a level rear garden with an open westerly side aspect attracting a good amount of afternoon summer sunshine. A practical and well arranged family home in a superb location.
Property Features
- A welcoming 3 bedroom home
- Located within 350m of Westbury Park and Redland Green School
- Bi-folding doors accessing a Level rear garden
- Extended ground floor accommodation
- Close to Redland green park and the downs
- Front garden with bicycle store
GROUND FLOOR
APPROACH:
via garden gate and pathway leading beside a level paved front garden, up to the covered entrance and main front door to the property.
ENTRANCE HALLWAY:
staircase rising to first floor landing with understairs storage cupboards, high ceilings with picture rail, exposed stripped floorboards, radiator, low level meter cupboard housing gas meter and doors leading off to the sitting room, kitchen (which in turn leads through to the utility room) and living/dining room.
SITTING ROOM: 14' 8'' x 12' 9'' (4.47m x 3.88m)
a light and airy sitting room with high ceilings, double glazed bay window to front, radiator, exposed stripped floorboards and recessed log burning stove with log store beneath and granite hearth.
KITCHEN/DINING/LIVING ROOM: 22' 10'' x 19' 5'' (6.95m x 5.91m)
a large extended sociable L shaped kitchen/dining/living area (22’10” x 19’5” max into kitchen
Living/Dining Area:
good sized extended living space with Velux skylight window, exposed stripped floorboards, radiator and 3 bi-folding double glazed doors to rear accessing the rear garden
Kitchen Area:
a modern fitted kitchen comprising base and eye level cupboards and drawers with square edged laminated worktops over and inset stainless steel sink and drainer unit, integrated stainless AEG oven with 4 ring gas hob and extractor fan over, further plumbing and appliance space for slimline dishwasher, fridge and freezer, double glazed door leads off the kitchen into a utility room.
UTILITY ROOM:
plumbing and appliance space for washing machine and dryer, Velux skylight window, built in shelving, tiled floor and doors off to boiler cupboard (housing a modern Baxi gas boiler and built in shelving) and further door accessing a cloakroom/wc.
CLOAKROOM/WC:
low level wc, wall mounted wash basin, heated towel rail, extractor fan and built in shelving.
FIRST FLOOR
LANDING:
a spacious landing with high ceilings, picture rail, doors off to all 3 bedrooms and family bathroom/wc.
BEDROOM 1: 12' 1'' x 12' 2'' (3.68m x 3.71m)
a double bedroom with large double glazed window to front, high ceilings and a radiator.
BEDROOM 2: 12' 10'' x 11' 7'' (3.91m x 3.53m)
a double bedroom with high ceilings, picture rail, boarded tiled period fireplace, storage cupboards into chimney recesses and further cupboard housing lagged hot water tank, radiator, double glazed window to rear offering a lovely open outlook over rear and neighbouring gardens
BEDROOM 3: 8' 0'' x 7' 0'' (2.44m x 2.13m)
a single bedroom or home office with double glazed windows to front, radiator, small loft hatch and open wardrobe.
BATHROOM/WC: 7' 0'' x 6' 2'' (2.13m x 1.88m)
a white suite comprising panelled bath with mixer taps and shower attachment, low level wc and pedestal wash basin, double glazed window to rear and radiator, large loft hatch.
OUTSIDE
FRONT GARDEN
a good sized front garden mainly laid to paving with flower borders containing various plants and shrubs and hardstanding with built in secure bicycle storage shed
REAR GARDEN: 22' 0'' x 20' 0'' (6.70m x 6.09m)
a level rear garden mainly laid to lawn with raised paved seating area closest to the property, flower borders containing shrubs, a fruit tree and plants. The garden has an open westerly side aspect and therefore attracts a good amount of afternoon/early evening summer sunshine. Outside tap.



