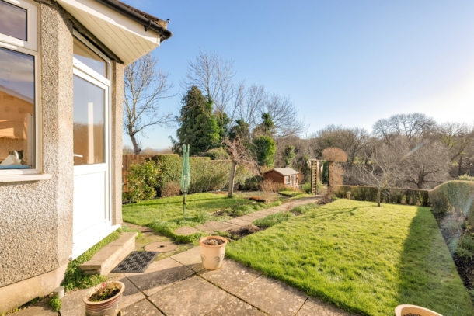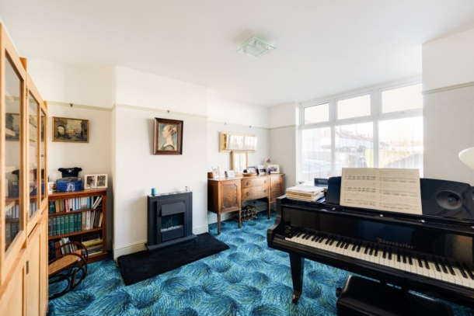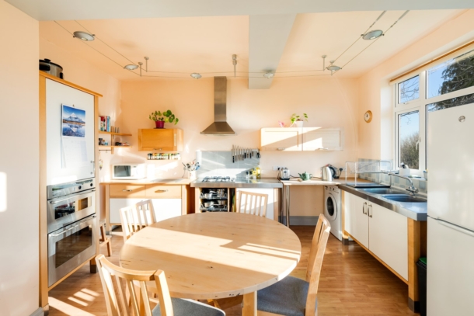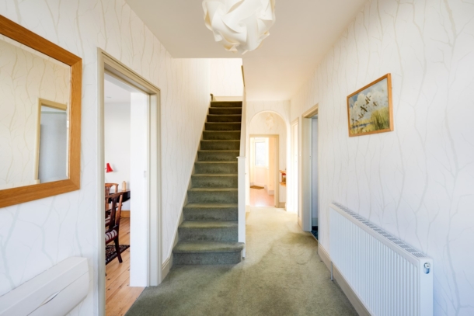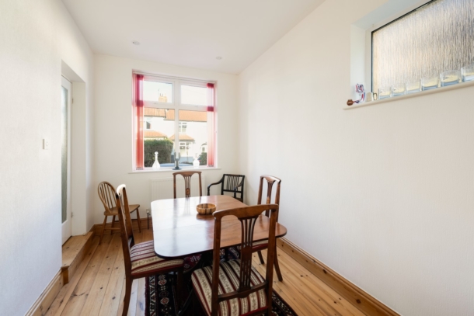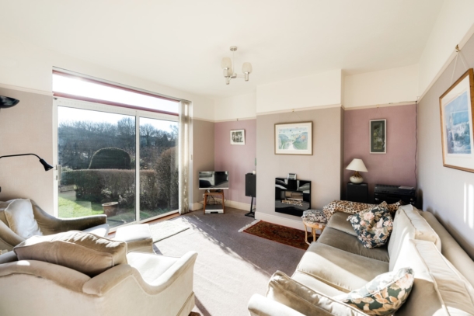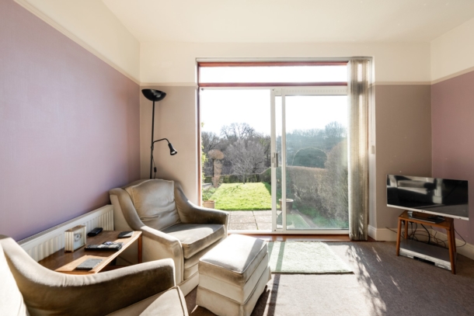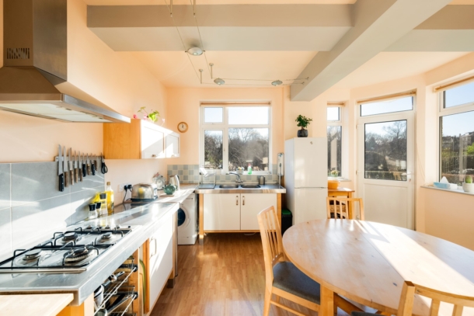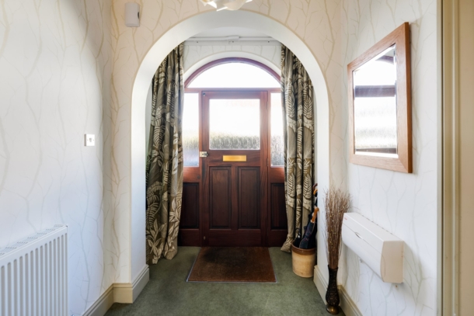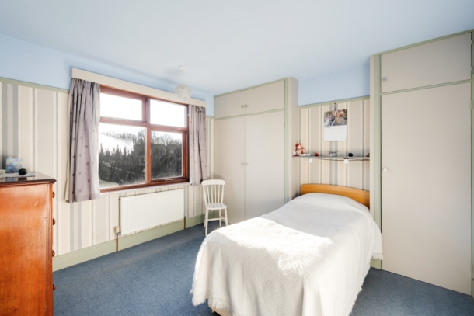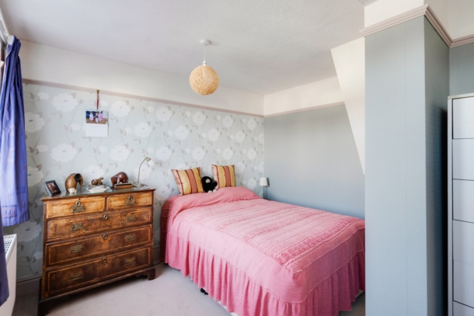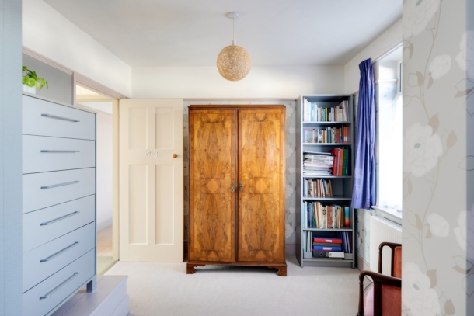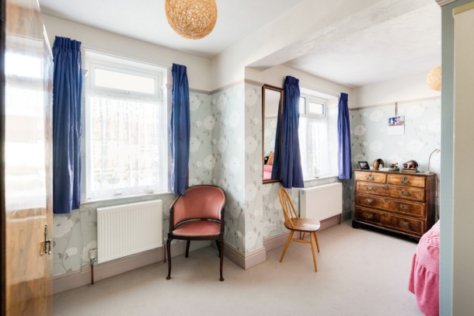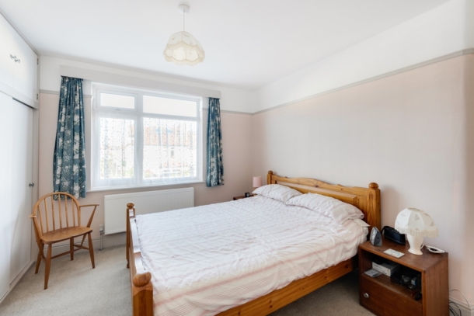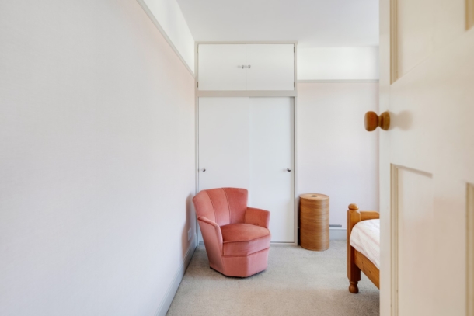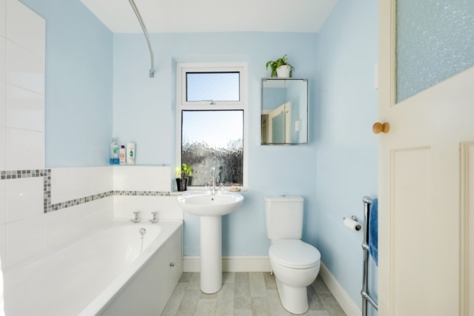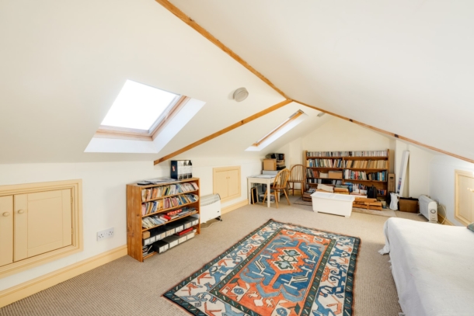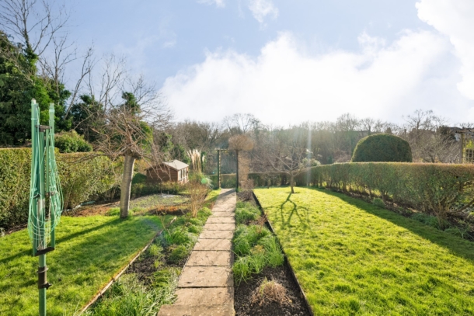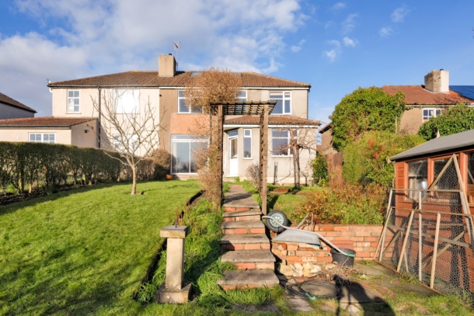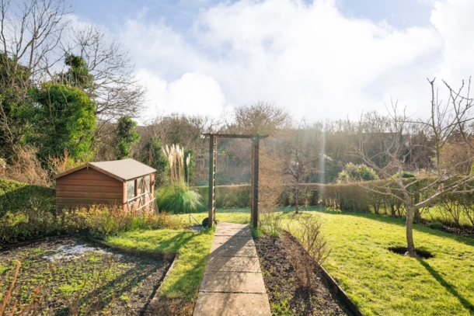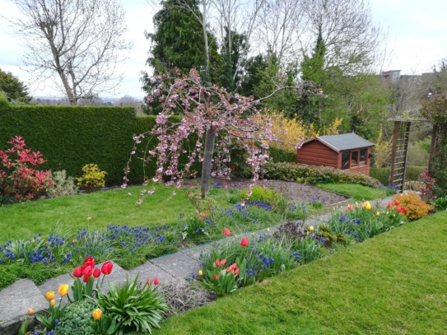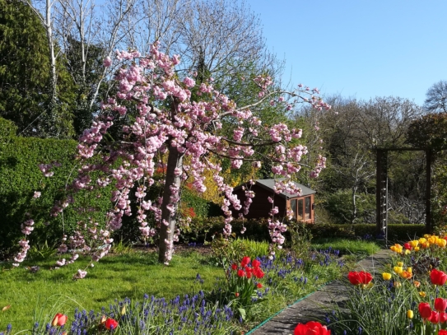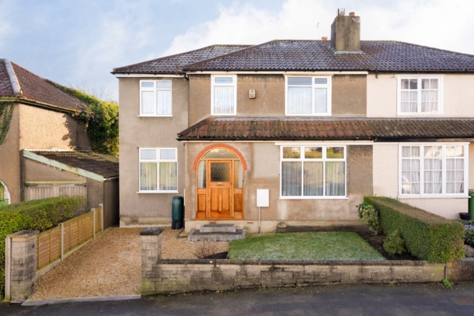Metford Road | Redland
Sold STC
BEST & FINAL OFFERS ARE SOUGHT FOR THIS PROPERTY BY 10AM ON THURSDAY 23RD JANUARY 2025. PLEASE CONTACT OUR OFFICE TO REQUEST FULL DETAILS OF THIS PROCESS.
A delightful 4 bedroom, 3 reception room extended 1930s semi-detached family home with a spectacular south facing lawned rear garden, off street parking space and just 350m from both Westbury Park Primary School and Redland Green Secondary School.
Prime location for families within just 350m of excellent primary and secondary schools (Westbury Park and Redland Green) and offering the convenience of local shops and bus connections of Coldharbour Road, North View and Waitrose supermarket. The green open spaces of Redland Green Park and Durdham Downs are also nearby.
Ground Floor: entrance hallway, cloakroom/wc, sitting room, dining room, kitchen/breakfast room and additional reception room.
First Floor: landing, bedroom 1, bedroom 2, bedroom 3, bedroom 4 and bathroom/wc.
Second Floor: loft room.
Outside: gravelled off street parking space for one vehicle and a 70ft x 30ft south facing private rear garden backing onto the Metford Road allotments.
A practical and versatile family home in a superb and highly desirable location.
Property Features
- 4 bedroom 1930’s extended family home
- Stunning 70ft sunny rear garden
- 3 reception rooms
- Off road parking space
- Within 350m of Redland Green & Westbury Park School
- Close to local amenities
- Large loft room
- Prime Redland location
- Near to parks & green open spaces
GROUND FLOOR
APPROACH:
from the pavement proceed up the gravelled driveway where the entrance door can be found immediately in front of you.
ENTRANCE HALLWAY:
via hardwood door with obscured double glazed panels, archway leads into a welcoming hallway with ceiling light point, understairs storage cupboard, radiator, telephone point, stairs leading to first floor landing. Doors radiate to sitting room, lounge, kitchen/breakfast room and dining room/reception 3. Door to:-
CLOAKROOM/WC:
white suite comprising low level wc, corner wash hand basin, wall light point, extractor fan, tiled splashback.
SITTING ROOM: 14' 1'' x 12' 10'' (4.29m x 3.91m)
a well-proportioned bay fronted room with double glazed windows overlooking the front elevation, feature stained glass window to side elevation looking through to entrance hallway, ceiling light point, picture rail, radiator, electric feature fireplace, moulded skirting boards.
DINING ROOM: 12' 4'' x 12' 4'' (3.76m x 3.76m)
double glazed sliding patio doors with outlook and access over the stunning private rear garden with views of the allotments and woodland beyond, ceiling light point, picture rail, electric feature fireplace, radiator, moulded skirting boards.
RECEPTION ROOM: 13' 7'' x 7' 10'' (4.14m x 2.39m)
a versatile room with ceiling downlighters, double glazed window to front elevation, obscured high level double glazed window to side elevation, radiator, wooden flooring, moulded skirting boards.
KITCHEN/BREAKFAST ROOM: 15' 6'' x 14' 10'' (4.72m x 4.52m)
range of wall and base units with a mixture of wooden and stainless steel worktops, double sink with mixer tap over and drainer to one side, 4 ring gas hob with extractor fan over, integrated double oven, plumbing for washing machine, space for upright fridge/freezer, suspended ceiling downlights, main ceiling light point, an array of double glazed windows overlooking the private rear garden, double glazed door, radiator, tiled splashback, wood effect laminate flooring, moulded skirting boards.
FIRST FLOOR
LANDING:
paddle staircase leading to loft room, moulded skirting boards and ceiling light points. Doors leading to bedroom 1, bedroom 2, bedroom 3, bedroom 4 and bathroom/wc.
BEDROOM 1: 12' 4'' x 12' 0'' (3.76m x 3.65m)
a double bedroom with double glazed window overlooking the front elevation, ceiling light point, picture rail, two built-in wardrobes, radiator, moulded skirting boards.
BEDROOM 2: 15' 9'' x 11' 2'' (4.80m x 3.40m)
a double bedroom with two double glazed windows overlooking the front elevation, two radiators, two ceiling light points, picture rail, moulded skirting boards.
BEDROOM 3: 13' 0'' x 11' 5'' (3.96m x 3.48m)
a double bedroom with window overlooking the rear elevation, ceiling light point, picture rail, built-in storage cupboards – one housing Worcester combi boiler with wooden slatted shelving to one side, radiator, moulded skirting boards.
BEDROOM 4: 10' 9'' x 7' 10'' (3.27m x 2.39m)
a single bedroom with double glazed window overlooking the rear elevation, ceiling light point, picture rail, telephone point, radiator, moulded skirting boards.
BATHROOM/WC:
a white suite comprising of low level wc, pedestal wash hand basin, panelled bath with waterfall shower plus detachable hand shower over, tiled surrounds, chrome towel radiator, vinyl flooring, moulded skirting boards.
SECOND FLOOR
paddle staircase leads to:-
LOFT ROOM: 25' 5'' x 10' 8'' (7.74m x 3.25m)
with three Velux windows – two to the rear elevation and one to side elevation, eaves storage cupboards both with light points, ceiling height is limited and is measured to a maximum of 6’10”/2.08m reducing to 6’0”/1.83m in the ridge of the loft space. This room again can be used as a versatile space such as a hobbies area or great storage room.
OUTSIDE
FRONT GARDEN:
low maintenance front garden, mainly laid to chippings which doubles up as a single driveway. Area of lawn with shrubs to the borders, water butt, dwarf wall boundary to the front and wooden fencing to the side.
REAR GARDEN: 70' 0'' x 30' 0'' (21.32m x 9.14m)
a wonderful and private southerly facing rear garden which is laid to a large and mainly level lawn (sloping towards the tail end) with patio area. Central paved pathway, vegetable patch, two apple trees (Cox's Orange Pippin and Ashmead's Kernel), a flowering cherry, cedar wood garden shed enclosed by neatly pruned hedging backing onto the Metford Road allotments with wooded backdrop beyond. Outside tap, power socket and water butt.
IMPORTANT REMARKS
PROPERTY NOTE:
the property has been subject to a historic subsidence claim. The vendors have conducted a structural survey (TM Ventham, which is available upon request). It concludes that ‘the house is in good structural condition and has been well protected from the risk of drying of the bolder clay’.
VIEWING & FURTHER INFORMATION:
available exclusively through the sole agents, Richard Harding Estate Agents, tel: 0117 946 6690.
FIXTURES & FITTINGS:
only items mentioned in these particulars are included in the sale. Any other items are not included but may be available by separate arrangement.
TENURE:
it is understood that the property is Freehold. This information should be checked with your legal adviser.
LOCAL AUTHORITY INFORMATION:
Bristol City Council. Council Tax Band: D
