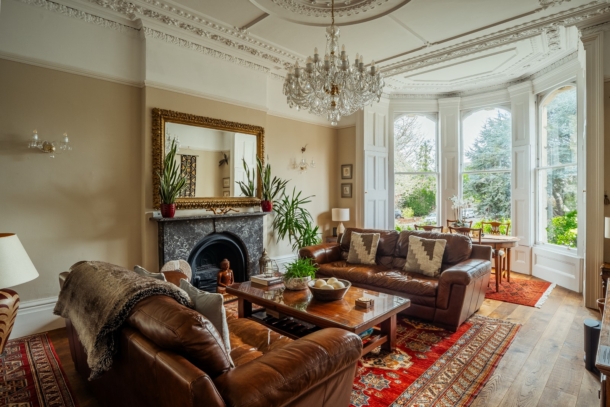Miles Road | Clifton
Sold
A grand and impeccably presented 2 double bedroom front and rear bay window hall floor apartment with a floor area of approx. 120 square metres and communal front garden. Situated within a beautiful semi-detached Victorian converted house on a highly regarded side street of Clifton. Offered with no onward chain. The property is most notable for its period features, room sizes and sense of grandeur. Set in a fine semi-detached Victorian period building in Miles Road, one of the most popular roads between Whiteladies Road and Pembroke Road being a side street away from the crowds and passing traffic, yet convenient for Whiteladies Road, Clifton Village and the vast open spaces of Durdham Downs. Refurbished by the present owner throughout during a long period of ownership. Superb double bedrooms to front and rear and an incredible main drawing room. Full of original features including its incredible ceiling mouldings, window shutters, fireplaces and decorative architraves. An attractive front south west facing front communal garden. Situated within the CE residents parking zone. No onward chain making a prompt move possible.
Property Features
- Circa 120m2 Victorian grand raised hall floor apartment
- 2 very large double bedrooms
- Incredibly high finish through
- Particularly ornate original features
- A quiet Clifton side street, yet close to Whiteladies Road
- An attractive front south west facing front communal garden.
- CE residents parking zone
- No onward chain
ACCOMMODATON
APPROACH:
pedestrian access from All Saints Road via wrought iron gate and up 4 steps to shared pathway which widens with a further 9/10 steps to the decorative stone box porch with storm shelter, tiled flooring, fanlight and communal door with intercom entry system into:-
COMMUNAL HALLWAY:
decorative original tiled floor with stained glass wood framed sash window to side elevation overlooking All Saints Road providing natural light, communal store cupboards straight ahead, staircase rising to the upper floors with meters and fire alarm controls positioned below the staircase. The private door to the hall floor flat is the only door on this level, opening to:-
ENTRANCE HALLWAY:
central hallway with oak flooring which continues throughout the bedrooms and sitting room, high ceilings which continue throughout the apartment, radiator, intercom entry system, small storage cupboard and larger storage cupboard housing electric consumer unit and space for coats, hoover etc. Ornate door architraves on the doors to bedrooms and sitting room.
SITTING ROOM: 24' 6'' x 15' 4'' (7.46m x 4.67m)
an incredible main drawing room with triple almost floor to ceiling wood framed sash windows with working wooden shutters to half window height, over 3.5 metre high ceilings with stunning original ceiling mouldings and central ceiling rose, wide cast iron insert fireplace with black marble surround and slate hearth, twin radiators, picture rail.
KITCHEN: 12' 6'' x 11' 9'' (3.81m x 3.58m)
an L shaped room with twin wood framed sash windows to side elevation overlooking All Saints Road, black quartz square edged worksurfaces with integrated drainer and stainless steel sink with mixer tap, matching upstand and larger upstand above the oven with Neff 4 ring induction hob, matching Neff extractor hood with lighting and matching undercounter electric oven. Eye and floor level kitchen units with built-in appliances including an integrated Neff dishwasher, Neff washing machine and Neff fridge/freezer. Large ceramic tiled flooring, radiator, cupboard housing Worcester Greenstar 30Si condensing combi boiler. Hatch with access to a small void above the kitchen.
BEDROOM 1: 21' 10'' x 16' 2'' (6.65m x 4.92m)
twin near floor to ceiling wood framed sash windows to front elevation overlooking Clifton Cathedral with wooden window shutters to half window height, over 3.5 metre high ceilings with ornate ceiling mouldings and central ceiling rose, twin radiators, picture rail.
BEDROOM 2: 18' 9'' x 16' 2'' (5.71m x 4.92m)
twin near floor to ceiling wood framed sash windows to front elevation overlooking Clifton Cathedral with wooden window shutters to half window height, over 3.5 metre high ceilings with ornate ceiling mouldings and central ceiling rose, radiator, picture rail.
BATHROOM/WC:
a luxury bathroom with large fixed wall mirror along one wall, travertine stone tiling to half wall height which extends up the bath acting as a side panel, steel bath with swan neck mixer tap and shower hose attachment, wide pedestal hand basin with swan neck mixer tap, twin mirrored medicine cabinets, mains fed tall heated towel radiator, close coupled wc, corner shower cubicle with low level shower tray and mains fed shower, stone tiled floor, ceiling mounted extractor fan.
OUTSIDE
COMMUNAL FRONT GARDEN:
south west facing, and short lawned garden generally used by residents of the 3 upper floor flats, with the garden flat having its own private garden.
IMPORTANT REMARKS
VIEWING & FURTHER INFORMATION:
available exclusively through the sole agents, Richard Harding Estate Agents, tel: 0117 946 6690.
FIXTURES & FITTINGS:
only items mentioned in these particulars are included in the sale. Any other items are not included but may be available by separate arrangement.
TENURE:
it is understood that the property is Leasehold for the remainder of a 999 year lease from 25 March 1979, with an annual ground rent of £25 p.a. This information should be checked with your legal adviser.
SERVICE CHARGE:
it is understood that the monthly service charge is £180. This information should be checked by your legal adviser.
LOCAL AUTHOIRTY INFORMATION:
Bristol City Council. Council Tax Band: E



