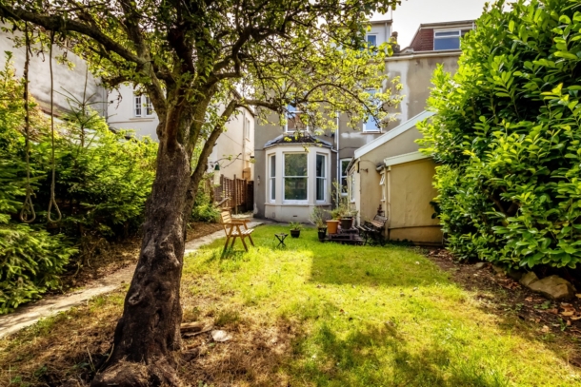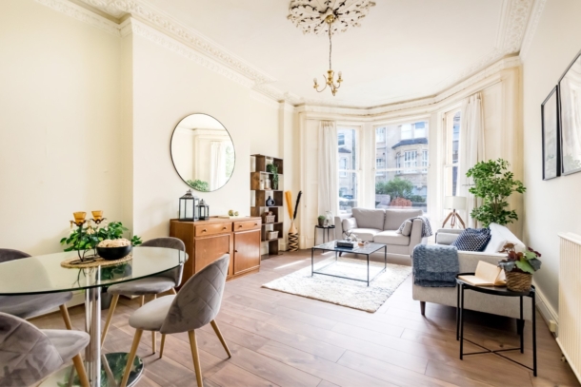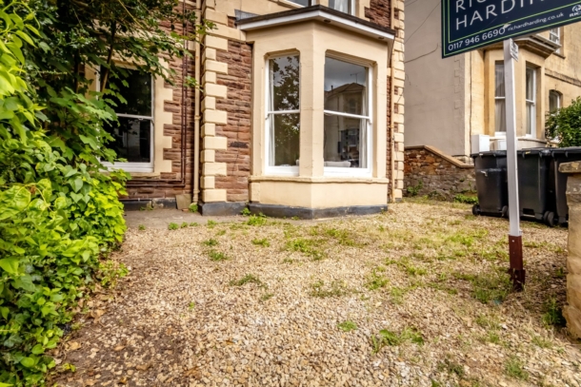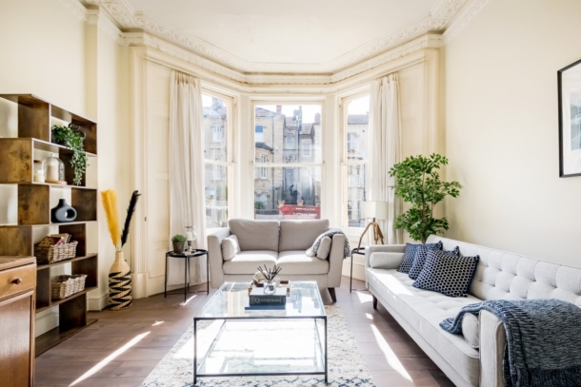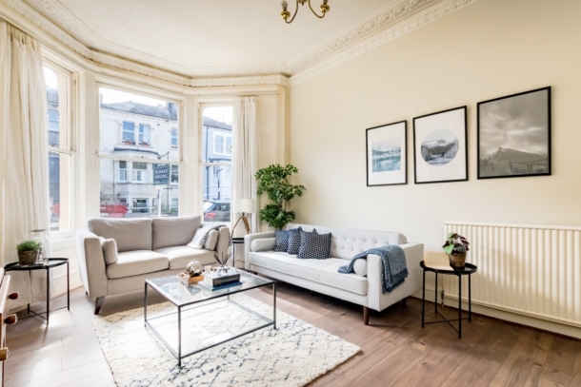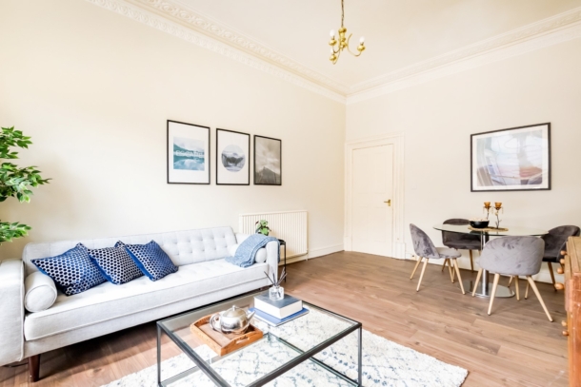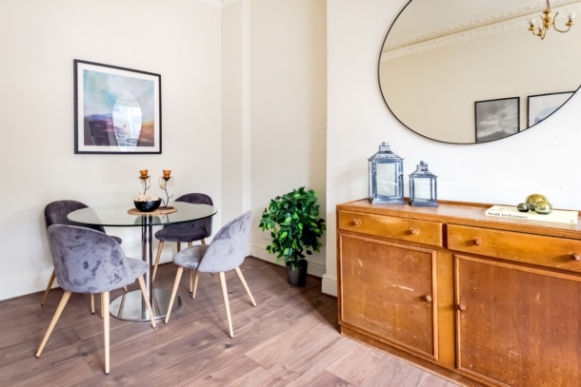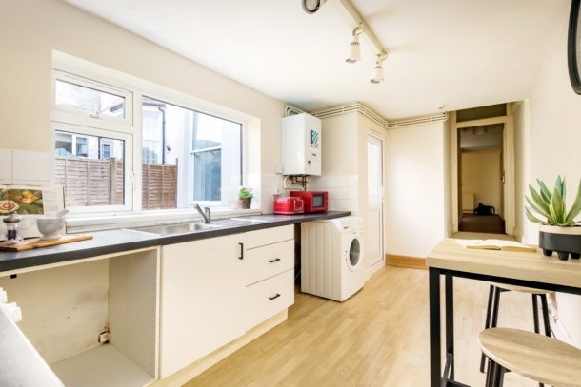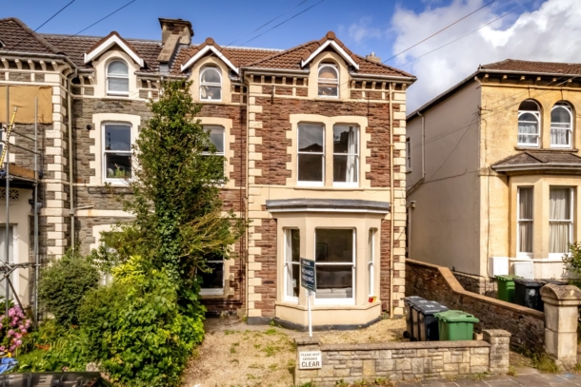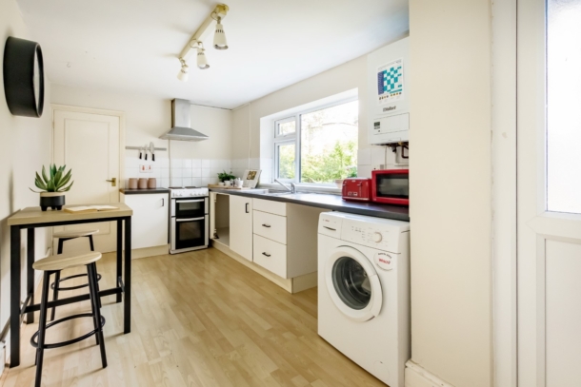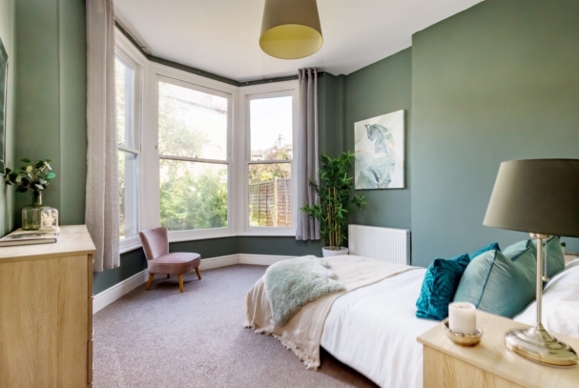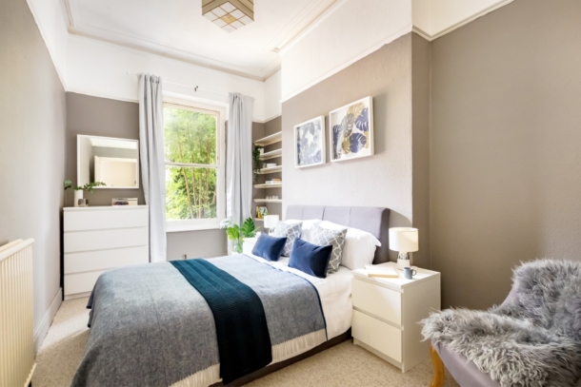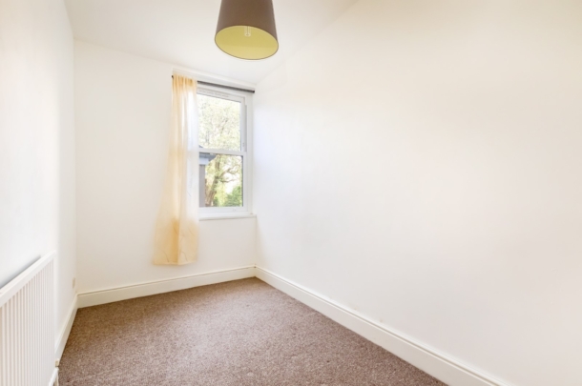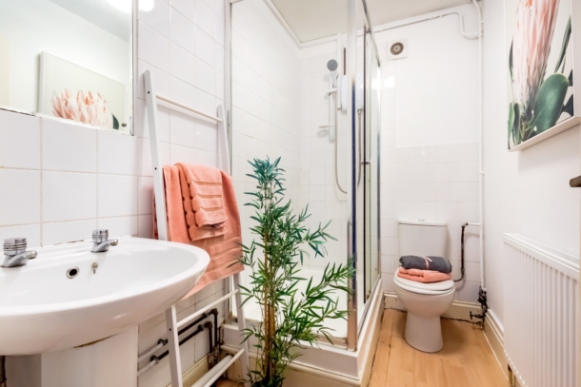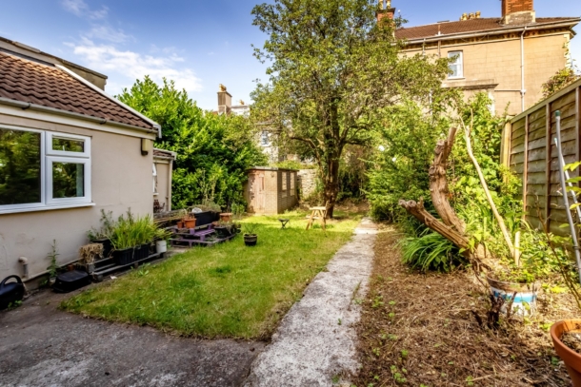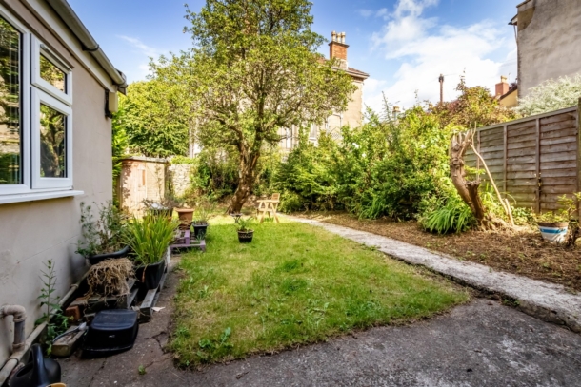Montrose Avenue | Redland
Sold STC
A 3 bedroom hall floor garden apartment with level access and allocated off street parking. 1 of 3 flats within a converted Victorian building situated in a quiet residential district on the borders of Redland and Cotham.
An appealing Victorian apartment notable for its high ceilings, flexible accommodation, quiet location, garden and parking.
Allocated off street parking to the front of the property.
Situated in the Cotham and Redland Conservation Area and within the CM Residents Parking Zone.
Nearby green space at Cotham Gardens and Lovers Walk and equidistant from Whiteladies Road and Gloucester Road shopping districts. Also close to Redland train station, the BRI hospital and city centre are also a walkable distance.
52ft private rear garden.
No onward chain making a prompt move possible.
Property Features
- Impressive 3 bedroom hall floor apartment
- Set in attractive Victorian building
- Full of character features, light & high ceilings
- 52ft private rear garden
- Allocated off-street parking
- No onward chain
- Desirable, peaceful Redland location
- Close to local amenities, green space & Redland station
ACCOMMODATION
APPROACH:
over decorative tiled path to communal entrance which opens to:-
HALLWAY:
central hallway running through the core of the flat with high ceilings, radiator, intercom entry phone, wall mounted heating controls. Ceiling lowers into the rear part of the flat with understairs storage cupboard with wooden slatted shelf and ceiling hatch.
SITTING ROOM: 20' 3'' x 13' 0'' (6.17m x 3.96m)
wide angled bay to front elevation with wood framed sash windows, high ceilings with ornate ceiling mouldings and central ceiling rose, boarded fireplace (not in use), radiator and Virgin media and telephone point.
BEDROOM 2: 13' 7'' x 8' 11'' (4.14m x 2.72m)
wood framed sash window to front elevation overlooking the parking area, high ceilings continue with simple ceilings mouldings and central ceiling rose. Picture rail, radiator and shelving to one side of the former chimney breast.
BEDROOM 3: 11' 5'' x 6' 8'' (3.48m x 2.03m)
upvc double glazed window to rear elevation overlooking the garden with radiator.
BEDROOM 1: 13' 1'' x 12' 3'' (3.98m x 3.73m)
double glazed wood framed sash windows to rear elevation overlooking the garden and set into a wide angled bay. High ceilings and radiator.
SHOWER ROOM/WC:
pedestal handbasin, close coupled wc, raised shower cubicle with electric Triton shower. Radiator, partially tiled walls and extractor fan.
KITCHEN: 15' 11'' x 7' 11'' (4.85m x 2.41m)
upvc double glazed window and matching obscure glazed door to side elevation overlooking and accessing the garden. L-Shaped roll-edged kitchen worksurface with splash back tiling, integrated stainless steel sink with mixer tap. Appliance spaces for undercounter oven, washing machine and fridge. Wall mounted Vaillant ecoFIT Pure boiler. Radiator and internal door through to:-
CLOAKROOM:
obscure glazed upvc window to side elevation overlooking the rear with close-couple wc, handbasin and fixed wall mirror.
OUTSIDE
REAR GARDEN: 52' 6'' x 26' 3'' (15.99m x 7.99m)
accessible from the Kitchen or via private door from the common area, a long, rectangular rear garden predominantly laid to lawn with a hardstanding area abutting the property. Side path, timber fence borders to side with stone wall to rear around a central fruit tree and a masonry outbuilding with two side windows in the corner.
PARKING:
off street parking to the front of the property on stone chipped driveway.
IMPORTANT REMARKS
VIEWING & FURTHER INFORMATION:
available exclusively through the sole agents, Richard Harding Estate Agents, tel: 0117 946 6690.
FIXTURES & FITTINGS:
only items mentioned in these particulars are included in the sale. Any other items are not included but may be available by separate arrangement.
TENURE:
it is understood that the property is Leasehold for the remainder of a 999 year lease from 25 March 1980. This information should be checked with your legal adviser.
SERVICE CHARGE:
it is understood that the monthly service charge is £60. This information should be checked by your legal adviser.
LOCAL AUTHORITY INFORMATION:
Bristol City Council. Council Tax Band: C
