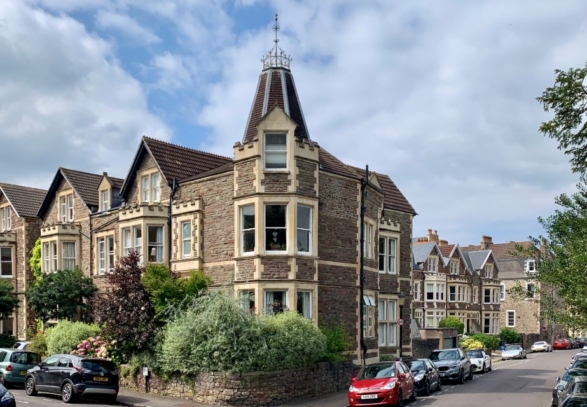Mortimer Road, Clifton
For Sale
A rare chance to acquire a substantial investment property, situated in the heart of Clifton Village. Arranged as 4 apartments, producing a gross rental income of £69,400.p.a
Suited in a prime location, close to Victoria Square and the boutique cafés, shops and restaurants.
Scope for increased rental income with a recent rent review forecasting £79,200 .p.a.
Cellar storage space offering further potential for conversion (subject to any necessary consents).
Accommodation consisting of a Ground Floor 1 bedroom apartment, an impressive Ground Floor 2 bedroom apartment and 2 large 3 double bedroom upper floor apartments, all of which are presented to a good standard.
An incredibly attractive opportunity to purchase a sizeable freehold building in such a desirable location.
Although only one EPC is available to view online, the remaining reports for the other apartments are available upon request.
Property Features
- Substantial Investment Property
- Gross rental income of £69,400.pa.
- Highly desirable Clifton Village location
- Currently arranged apartments
- No onward chain
- Cellar storage space
- Scope for increased in rental income
HALL FLOOR FLAT: Current rent £1,700pcm
APPROACH:
with its own private entrance (the original main entrance to the house) and front garden.
ENTRANCE VESTIBULE:
flows into the Reception Hallway with hatch in the floor accessing a stair in to the cellars.
KITCHEN/DINING ROOM 223' 9'' x 10' 0'' (68.15m x 3.05m)
a modern fitted kitchen with large central island.
SITTING ROOM 15' 10'' x 13' 9'' (4.82m x 4.19m)
impressive sitting room with high ceilings and feature turreted bay window in front corner overlooking private front garden.
BEDROOM 1 19' 11'' x 13' 10'' (6.07m x 4.21m)
a large double bedroom with high ceilings and bay window to front.
BEDROOM 2 18' 3'' x 14' 10'' (5.56m x 4.52m)
a large double bedroom with high ceilings and bay window to side. Bathroom: a smart bathroom with window to the side, a door accessing a utility area.
Storage Cellars:
there are cellars running beneath a proportion of the ground floor flat, accessed via a hatch in the entrance hallway and steps down. The cellars have restricted head height of 4’8” minimum and they offer some further potential for development, subject to the necessary consents.
REAR GROUND FLOOR FLAT: Currently vacant, most recent rent £890pcm
APPROACH:
accessed to rear of building via Lansdown Road
KITCHEN/LIVING SPACE 18' 3'' x 11' 6'' (5.56m x 3.50m)
modern fitted kitchen with door through to
BEDROOM 14' 9'' x 8' 4'' (4.49m x 2.54m)
with double glazed windows to side, electric heater and door off to a shower room.
N.B. THE REAR APARTMENT HAS BEEN CREATED OUT OF THE HALL FLOOR APARTMETN AND DOES NOT HAVE A SEPARATE LEASE OR PLANNING CONSENT.
FIRST FLOOR FLAT: Current rent £1,600pcm
APPROACH:
access via a rear external staircase to first floor landing. Communal hallway and staircase accessing both the first and top floor flats.
ENTRANCE HALLWAY:
with doors off to all 3 bedrooms, the open plan kitchen/dining/living room and bathroom.
KITCHEN/DINING/LIVING ROOM 16' 5'' x 14' 4'' (5.00m x 4.37m)
a grand room with high ceilings, a modern fitted kitchen and a turreted bay window to front with pleasant aspect down Lansdown Road towards Victoria Square.
BEDROOM 1 (front) 20' 1'' x 14' 0'' (6.12m x 4.26m)
a large double bedroom with high ceilings and bay window to front.
BEDROOM 2 (front) 18' 3'' x 14' 11'' (5.56m x 4.54m)
large double bedroom with high ceilings and bay window to side.
BEDROOM 3 (front) 14' 10'' x 9' 10'' (4.52m x 2.99m)
double bedroom with sash windows to side and built-in wardrobe.
BATHROOM:
a modern white suite, high ceilings and sash window to front.
TOP FLOOR FLAT (split level): Current rent £1,600pcm
APPROACH:
staircase rising from the first floor communal hallway leads into the apartment. The hallway has doors leading off to the kitchen/dining/living space, bedroom 1, bedroom 2 and bathroom. Off the mezzanine half-landing, there is a door accessing bedroom 3.
Kitchen/Diner 13' 5'' x 6' 1'' (4.09m x 1.85m)
modern fitted kitchen with skylight window
DINING/LIVING ROOM 18' 1'' x 11' 2'' (5.51m x 3.40m)
sash window in the living space to side.
BEDROOM 1 16' 10'' x 15' 11'' (5.13m x 4.85m)
large double bedroom with turreted bay sash windows to front.
BEDROOM 2 17' 6'' x 16' 1'' (5.33m x 4.90m)
large double bedroom with skylight window and sash window to front.
BATHROOM:
modern white suite with utility cupboard housing the gas boiler, skylight window.
BEDROOM 3 (off mezzanine half landing) 18' 3'' x 11' 8'' (5.56m x 3.55m)
double bedroom with sash window to rear.



