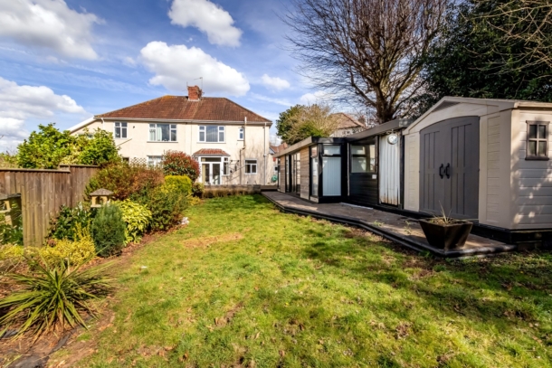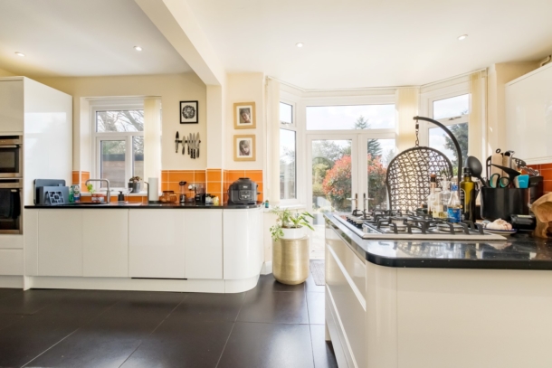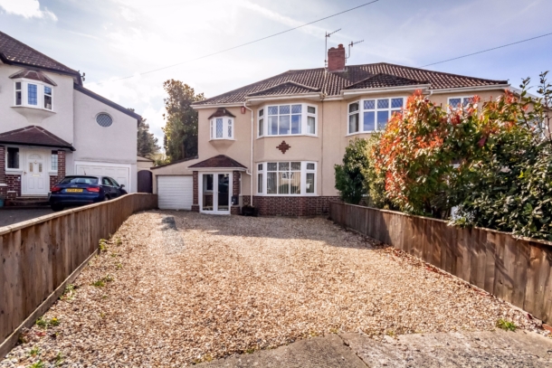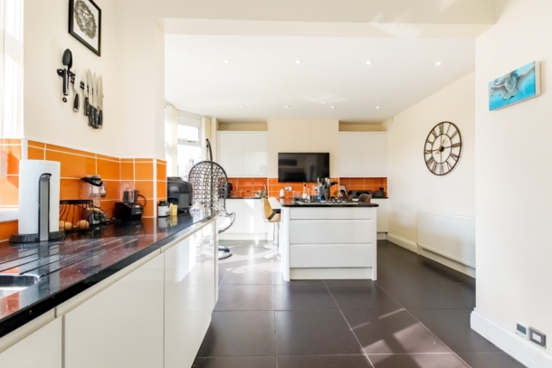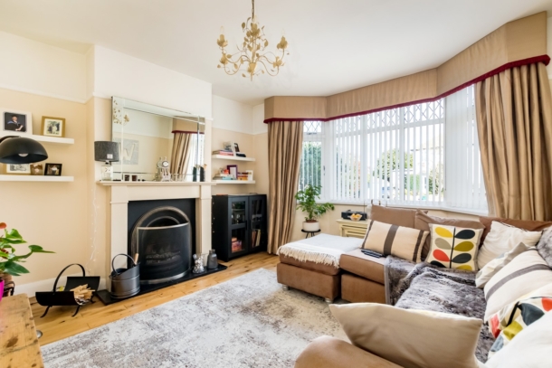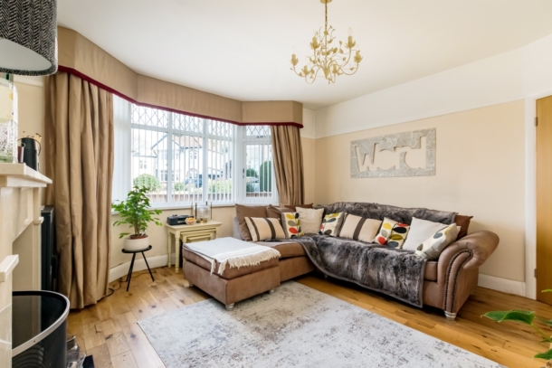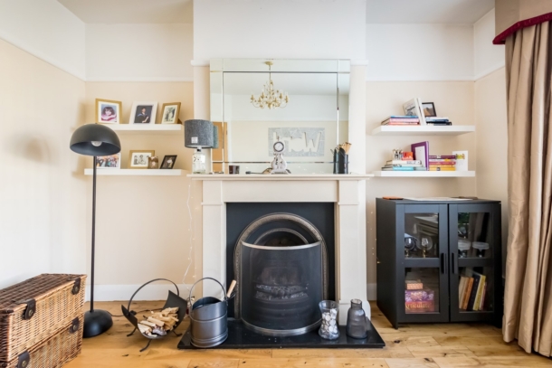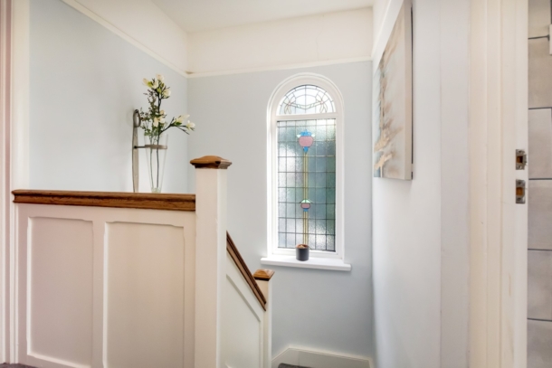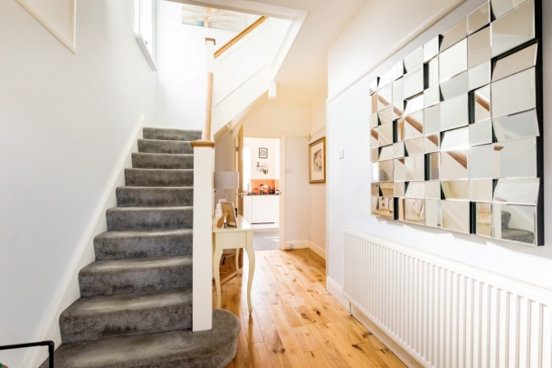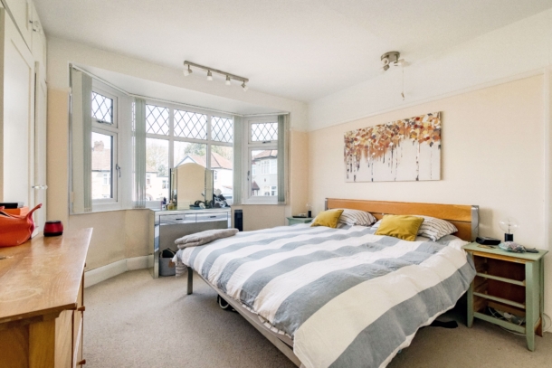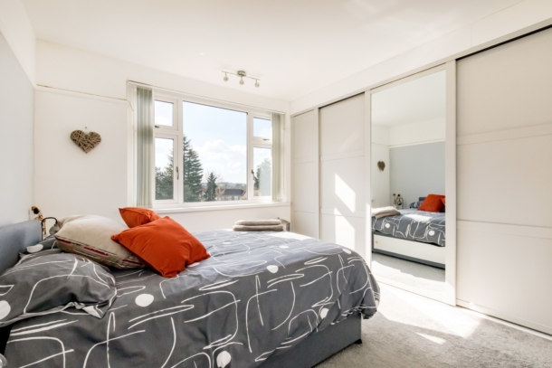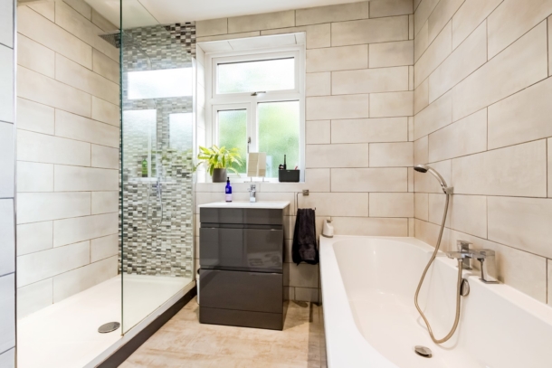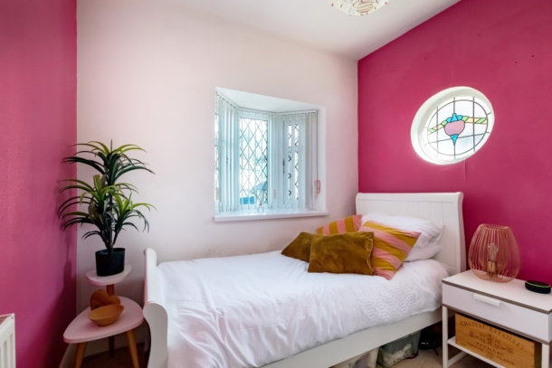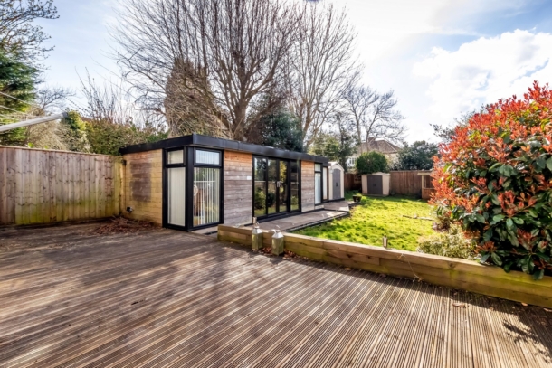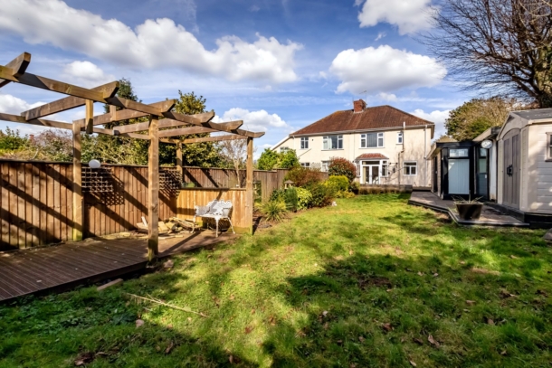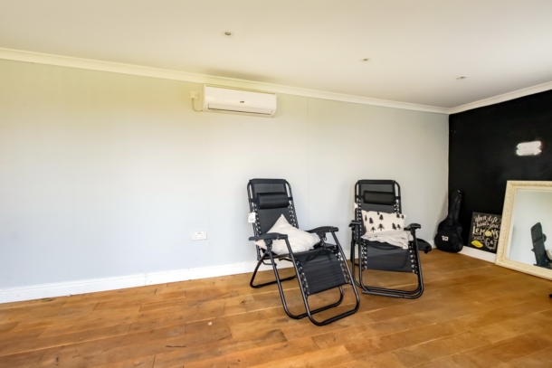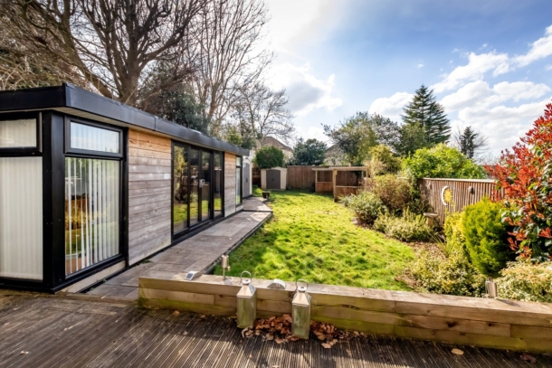Newcombe Drive | Stoke Bishop
For Sale
An appealing 3-bedroom 1930s semi-detached house with storage garage, off-street parking for four cars and a long South-Westerly facing garden with outbuildings.
A substantial stone chipped driveway with parking for circa four cars in addition to a storage garage to side.
Well located in a cul-de-sac with excellent links to Stoke bishop and the Portway, allowing easy entry on to the M5 and a short distance from Sea Mills railway station.
An attractive open plan high specification kitchen with an excellent connection to its garden.
A fantastic 76ft long South-Westerly facing rectangular garden with outbuildings.
Property Features
- 3 bedroom semi-detatched house.
- Storage Garage.
- Off-street parking for circa 4 cars.
- Long South-Westerly facing rear garden with outbuildings.
- Fabulous large open-plan kitchen.
- Separate utility room.
GROUND FLOOR
APPROACH:
over a stone chipped driveway up to: -
ENTRANCE VESTIBULE:
covered porch with upvc double glazed doors and windows to side, tiled floor with further leaded glass obscured glazed upvc windows and internal door through to: -
ENTRANCE HALLWAY:
generally rectangular shaped hallway with turning staircase rising to first floor with half landing and borrowed light from above. Wood flooring, radiator, coat hanging space, understairs storage cupboard, wall mounted heating controls, picture rail and door to: -
SITTING ROOM: 13' 10'' x 13' 10'' (4.21m x 4.21m)
angled bay to front elevation with upvc double glazed windows overlooking driveway, picture rail, working cast iron fireplace with stone surround and hearth with shelving built into alcoves either side of the chimney breast, wood flooring continues from the hallway and radiator.
KITCHEN: 22' 5'' x 14' 5'' (6.83m x 4.39m)
large open plan style kitchen almost spanning the width of the house with upvc double glazed windows and patio doors opening on to rear garden into bay with further window to side. Recently installed Wren kitchen comprising of stainless steel 11/3 sink with Quooker instant hot water tap with black granite worksurfaces with integrated drainer, splash back tiling above worksurfaces with under counter soft closing cupboards and drawers with motion sensor cabinet lighting. Integrated appliances in this area include a full-sized Neff dishwasher with matching double electric oven and there is space to side for an American style fridge freezer. A kitchen peninsular with matching worksurfaces and units sits separate from the sink area with integrated five ring Neff gas hob with breakfast bar on both sides with further splash back tiling, space for wall hung television and cupboards, work surface are both sides of the peninsular. Ideal logic+ combi boiler, radiator and tiled flooring throughout with underfloor heating and LED downlights.
UTILITY ROOM: 6' 2'' x 5' 5'' (1.88m x 1.65m)
utility room to the side of kitchen also provides upvc obscured double glazed door to side elevation with skylight above with fully tiled walls, tiled floor and space for approximately 2 kitchen appliances below and over a worksurface area to side, door from this room leads to: -
CLOAKROOM:
obscured upvc double glazed window to rear elevation overlooking the garden, fully tiled walls and floor, close couple wc, radiator, hand basin, mixer tap and cupboard below.
FIRST FLOOR
LANDING:
a short rectangular landing, attractive rounded arched decorative stained glassed obscured double-glazed window to side elevation, picture rail, small loft hatch and four doors leading from the landing.
BEDROOM 1: 14' 3'' x 12' 5'' (4.34m x 3.78m)
bay to front elevation with upvc double glazed windows with leaded glass over, picture rail, radiator, built in wardrobes both sides of disused chimney breast.
BEDROOM 2: 12' 3'' x 11' 11'' (3.73m x 3.63m)
upvc double glazed window to rear elevation with views over garden with radiator on opposing wall. Picture rail and built in wardrobes along one entire wall with mirror.
BEDROOM 3: 8' 6'' x 8' 4'' (2.59m x 2.54m)
dual aspect room with angled bay window to front elevation with leaded upvc double glazed windows with deep sill and port leaded glass window to side elevation and radiator.
BATHROOM/WC:
dual aspect room with obscure upvc double glazed windows to side and rear elevations, fully tiles walls with double ended bath with mixer tap, close coupled wc, hand basin with mixer tap, cabinets below. Walk in shower cubicle with alcoves for toiletries, glass side screen, rain head shower with further shower hose attachment. Vertical column radiator and fully tiled walls and floor with LED downlighting.
OUTSIDE
GARDEN STUDIO:
wood effect double glazed windows and doors on three elevations, predominately looking to side elevation. A spacious rectangular garden studio accessed from the garden with wooden flooring throughout, air conditioning system, LED downlighting and is currently arranged as a dining area and lounge.
GYM:
covered gym/ shed with double glazed window to side elevation overlooking garden with wooden clad walls, power and lighting, currently used as a gym with open doorway to the garden.
GARAGE/WORKSHOP: 14' 0'' x 9' 2'' (4.26m x 2.79m)
a storage garage only with wooden boarding covering the front door with concrete hardstanding and further rear pedestrian door exciting close to the utility room onto the rear garden.
REAR GARDEN: 75' 0'' x 37' 0'' (22.84m x 11.27m)
a large south westerly facing rectangular rear garden with decking immediately abutting the property which extends to a predominantly lawned garden with bedding to the right, further decking to the rear corner with a shed to the rear, a further shed to side and outbuildings on the eastern boundary and outside water supply.
PARKING:
stone chipped driveway with parking to front for approximately four cars.
IMPORTANT REMARKS
VIEWING & FURTHER INFORMATION:
available exclusively through the sole agents, Richard Harding Estate Agents, tel: 0117 946 6690.
FIXTURES & FITTINGS:
only items mentioned in these particulars are included in the sale. Any other items are not included but may be available by separate arrangement.
TENURE:
it is understood that the property is good leasehold for the remainder of a 999-year lease from 24 June 1933. This information should be checked with your legal adviser.
LOCAL AUTHORITY INFORMATION:
Bristol City Council. Council Tax Band: E
