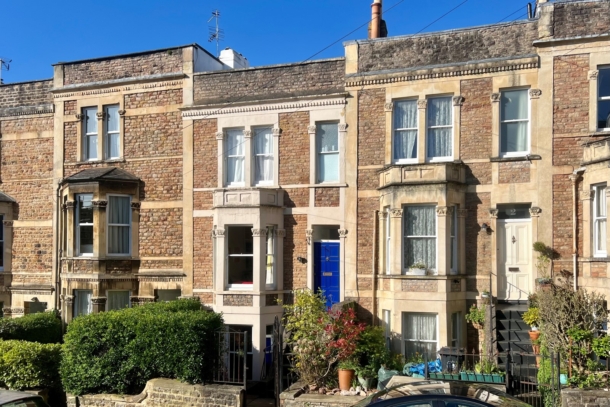Normanton Road | Clifton
Sold
A bright and spacious Victorian period town house set over three storeys and offering 3 bedrooms, 2 receptions and a generous sunny south-westerly facing walled rear garden. A classic town house which offers the flexibility to adjust according to needs, could be a 4 bedroom house with 1 reception or 2 bedroom 3 reception. Located in a very popular and convenient location in a quiet side street close to both Whiteladies Road and also Durdham Downs which provide approximately 400 acres of green open space to enjoy. Ground Floor: entrance hallway, sitting room, bedroom 3, downstairs wc. Lower Ground Floor: dining room, kitchen, wc. First Floor: bedroom 1, bedroom 2, bathroom, shower room. An excellent opportunity to purchase a realistically priced Victorian period townhouse in a very popular Clifton location.
Property Features
- A bright and spacious Victorian peiod town house
- 3 bedrooms & 2 reception rooms
- Offers flexibility accomodation set over three storeys
- Located in a very popular and vonvenient location in a quiet side street
- generous sunny south-westerly facing walled rear garden
- Wonderful location, close to the downs
GROUND FLOOR
APPROACH:
wrought iron garden gate opens into front courtyard and steps lead up to a front door with overlight. Further steps lead down to lower ground floor entrance.
ENTRANCE VESTIBULE:
ceiling cornicing and partially glazed door with overlight opening into:
ENTRANCE HALLWAY: 17' 1'' x 3' 9'' (5.20m x 1.14m)
doors lead off to the sitting room, bedroom 3 and WC. Stairs rise to the first floor and stairs descend to the lower ground floor. Period archway, ceiling cornicing, radiator.
SITTING ROOM: (front) 15' 4'' into bay x 12' 0'' (4.67m x 3.65m)
bay window to the front elevation comprising a central large sash window and windows to either side. Radiator and useful storage recess.
BEDROOM 3: (rear) 12' 3'' x 11' 3'' (3.73m x 3.43m)
double glazed sash style window to the rear elevation overlooking the rear garden. Recessed wardrobe and radiator.
DOWNSTAIRS WC: 8' 2'' x 3' 10'' (2.49m x 1.17m)
low level wc, wash hand basin with storage cupboard underneath, double glazed sash style window to the rear elevation. Radiator.
LOWER GROUND FLOOR
HALLWAY:
with doors opening into the kitchen and dining room (front), independent access to the front elevation. Lower ground floor wc. Radiator and under stairs WC.
DINING ROOM: (front) 15' 1'' into bay x 11' 10'' (4.59m x 3.60m)
bay window to front elevation comprising three double glazed sash style windows. Built-in storage cupboard beneath stairs. Radiator.
KITCHEN: 15' 3'' x 11' 9'' (4.64m x 3.58m)
bright room with direct access out onto the sunny south-westerly facing garden. Range of modern gloss white wall and base units. Two sash double-glazed windows to the rear elevation and a timber and partially double glazed stable door to the rear elevation opening out onto the rear garden.
LOWER GROUND FLOOR WC:
low level wc.
FIRST FLOOR
LANDING:
doors off to bedrooms 1, bedroom 2, shower room and bathroom. Skylight providing natural light into the landing. Radiator.
BEDROOM 1: (front) 12' 10'' into shallow window recess x 12' 7'' overall)(3.91m x 3.83m)
two large sash windows to the front elevation. Radiator.
BEDROOM 2: (rear) 12' 8'' into shallow window recess x 11' 0'' (3.86m x 3.35m)
double glazed sash style window to rear elevation, radiator. Airing Cupboard with fitted shelving and hot water tank.
BATHROOM/WC: 8' 8'' x 4' 11'' (2.64m x 1.50m)
white suite comprising low level wc, wash hand basin, claw foot bath, partially opaque double-glazed sash window to rear elevation, partially tiled walls.
SHOWER ROOM: 9' 7'' x 3' 4'' (2.92m x 1.02m)
shower enclosure, heated towel rail, wash hand basin, opaque double glazed sash window to the front elevation.
OUTSIDE
REAR GARDEN: 38' 0'' x 16' 0'' (11.57m x 4.87m)
shower enclosure, heated towel rail, wash hand basin, opaque double glazed sash window to the front elevation.
IMPORTANT REMARKS
VIEWING & FURTHER INFORMATION:
available exclusively through the sole agents, Richard Harding Estate Agents, tel: 0117 946 6690.
FIXTURES & FITTINGS:
only items mentioned in these particulars are included in the sale. Any other items are not included but may be available by separate arrangement.
TENURE:
it is understood that the property is Freehold with an annual rent charge of £6. This information should be checked with your legal adviser.
LOCAL AUTHORITY INFORMATON:
Bristol City Council. Council Tax Band: E



