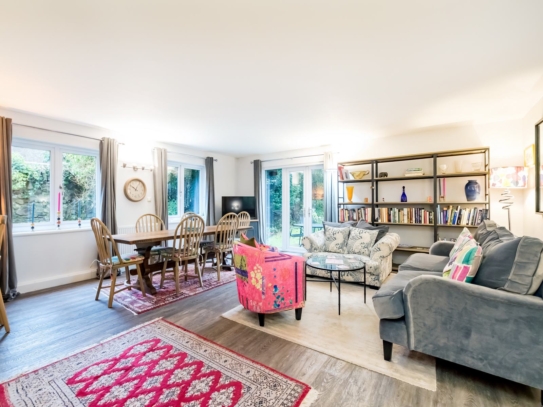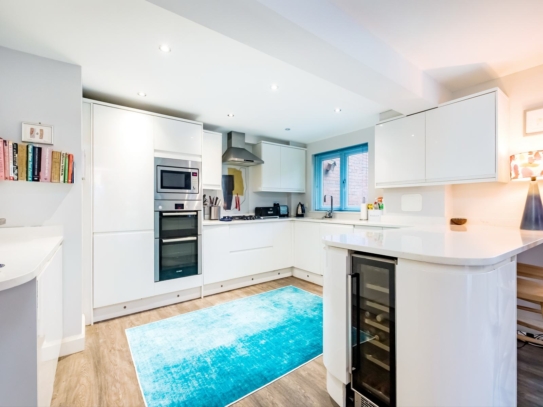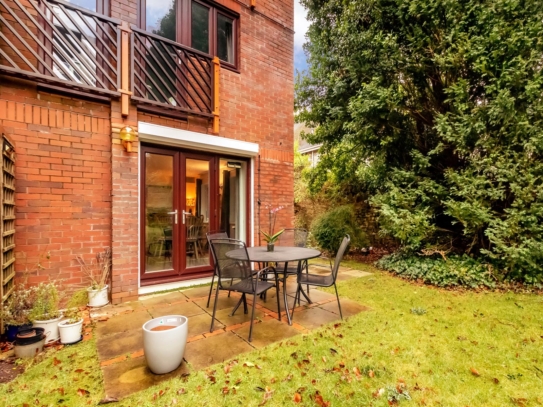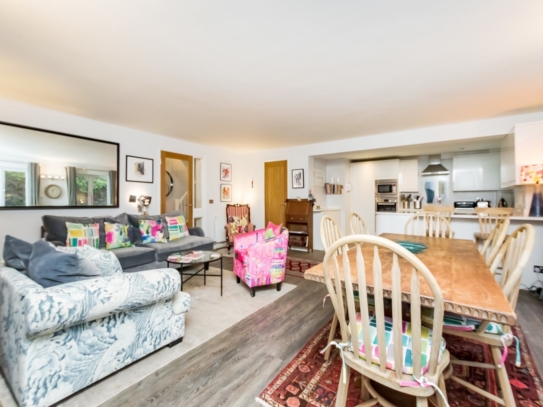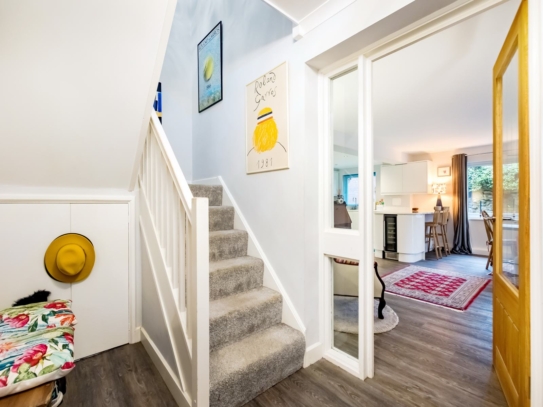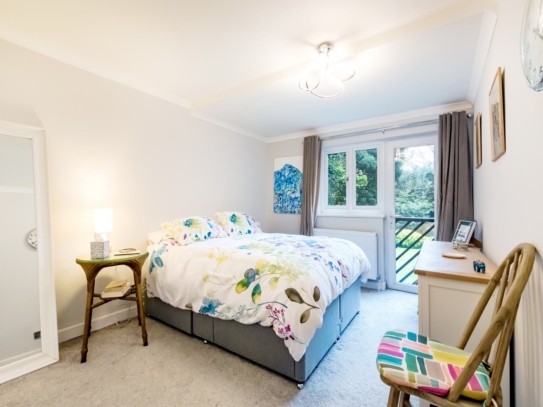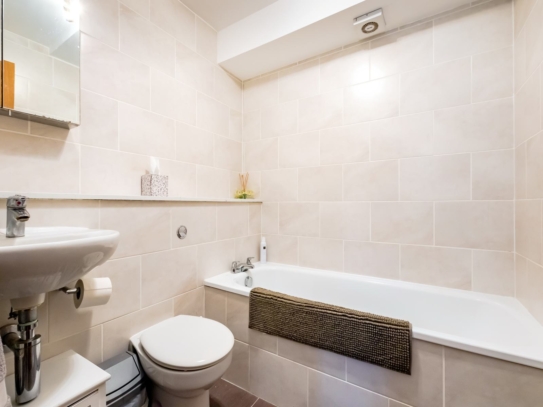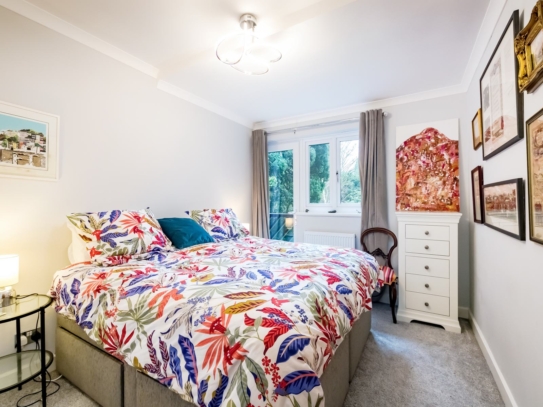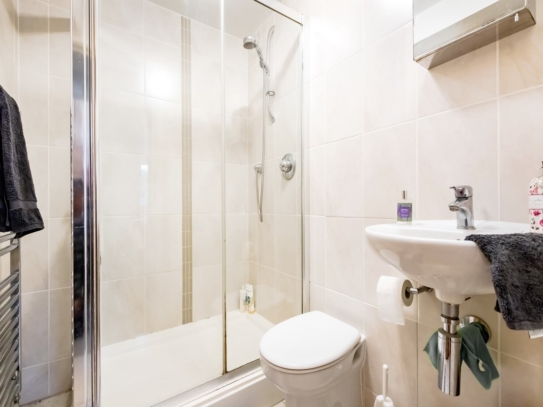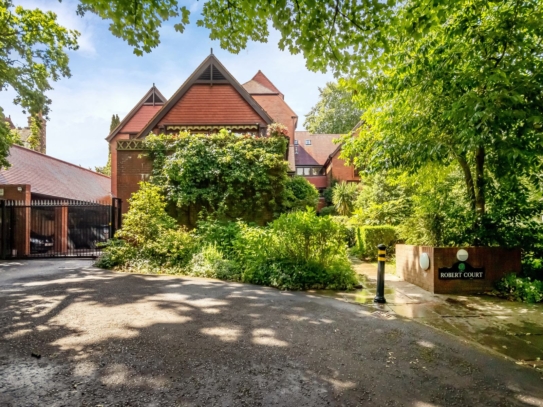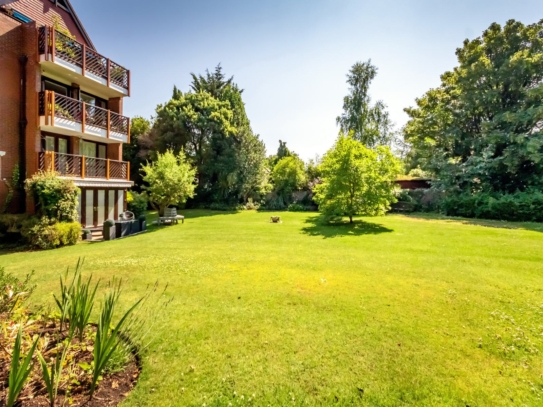North Road | Leigh Woods
Sold STC
A beautifully refurbished and unique 2 double bedroom, 2 bathroom (1 bathroom/1 shower) hall and first floor duplex apartment, set within a purpose built development in a leafy location within easy reach of Clifton Village. Positioned at the back of the building with immediate access onto attractive communal gardens and benefitting from allocated covered gated off road parking.
Notable for its level access to the front door and high specification with open plan kitchen/living space and 2 double bedrooms with twin Juliet balconies.
Enviable, tranquil, yet highly convenient location, literally on the doorstep of Leigh Woods with its wonderful walks and bicycle trails. Nearby Brunel’s Suspension Bridge, which leads over to Clifton Village with its wide selection of shops, cafes and restaurants.
Lift access.
Electrically controlled Thorne security metal roller shutters on all of the ground floor windows and door.
In addition to the south-westerly facing lawned communal gardens to the rear there are acres of green open spaces to explore in the nearby Leigh Woods and Ashton Court Estate.
Secure gated off street parking plus visitors parking.
Property Features
- A beautifully refurbished & unique duplex (over two floors) apartment
- 2 double bedrooms (one with en-suite bathroom)
- Open plan kitchen/living/dining room with kitchen island
- Juliet balconies to both bedrooms at first floor
- 2 Bathrooms
- Electrically controlled security metal shutters to ground floor windows and door
- Visitor parking spaces at front of building
- Extensive lawned communal gardens directly accessible from the apartment
- Electronic gated allocated parking space
GROUND FLOOR
APPROACH:
the property is approached either from its pedestrian entrance or vehicular entrance. From the pedestrian entrance a straight patio path with shallow steps lead up to a covered storm porch with Videx intercom entry phone servicing 10 apartments. Glazed door into:-
COMMUNAL ENTRANCE:
wide entrance with stair and lift access, with door straight ahead leading to apartment 3. Obscured glazed wooden door opens to:-
HALLWAY/STAIRWELL:
a welcoming entrance hall with wood effect composite Forbo LVT flooring which continues throughout the entire ground floor. Videx entry phone, understairs storage cupboard with lighting. Turning staircase with half landing rises to the first floor landing. Internal wood framed glazed door with side window continues through to:-
OPEN PLAN KITCHEN/LIVING/DINING ROOM: (28' 7'' x 19' 9'') (8.71m x 6.02m)
with electrically controlled Thorne security metal roller shutters on all of the windows and doors. Measured as one but described separately as follows:-
Sitting Room:
flooring continues, dual aspect with upvc double glazed windows to rear and side elevations and double doors to the rear elevation, a pair of radiators on opposing walls. The double doors directly overlook and open onto the communal gardens and patio.
Kitchen:
upvc double glazed window with white marble sill which extends to matching square edged white marble worksurfaces with integrated drainer above a stainless steel 1 1/3rd sink with mixer tap, eye and floor level kitchen units (one of which contains the Vaillant ecoTEC pro 24 boiler). Integrated appliances include 4 ring gas hob with stainless steel extractor hood with lighting over, double electric oven, microwave, tall fridge/freezer and dishwasher. Worksurfaces project to a peninsula with breakfast bar area and integrated wine cooler.
UTILITY ROOM: (5' 9'' x 5' 0'') (1.75m x 1.52m)
accessed from the sitting room; flooring continuing, a worksurface area with eye and floor level units matching the kitchen, washing machine. Head height electric consumer unit, shelving, power and lighting.
FIRST FLOOR
LANDING:
a straight rectangular landing with a feeling of space from the adjacent stairwell, radiator. Door to:-
Cupboard:
storage cupboard with lighting and built-in shelving.
BEDROOM 1: (14' 7'' x 14' 2'') (4.44m x 4.31m)
upvc double glazed windows (with radiator below) and door to rear elevation opening onto Juliet balcony which directly overlooks the rear communal gardens. Built-in double wardrobes on opposing wall with head height shelving and coat rail below. Door to:-
En-Suite Bathroom/WC:
accessed internally from bedroom 1; a steel bath with mixer tap, fully tiled walls and floor, wc with concealed cistern, wall hung hand basin with mixer tap and white marble shelf above for toiletries, mirrored medicine cabinet, mains fed heated towel rail, and ceiling mounted extractor fan.
BEDROOM 2: (11' 4'' x 9' 2'') (3.45m x 2.79m)
upvc double glazed windows (with radiator below) and door to rear elevation opening onto Juliet balcony which directly overlooks the rear communal gardens.
SHOWER ROOM/WC:
shower cubicle into fully tiled enclosure which extends to a fully tiled shower room with tiled floor, wall hung hand basin with mixer tap, wc with concealed cistern, mirrored medicine cabinet, mains fed heated towel rail and wall mounted extractor fan.
OUTSIDE
PARKING:
there is a sliding electronic gate accessing a secured parking area where the apartment has one allocated space. On entering the vehicular gated entrance, the parking space for apartment 3 is the third on the left upon entry.
VISITORS PARKING:
there are several visitor parking spaces at the front of the building. On street parking is now subject to a residents permit zone.
COMMUNAL GARDENS:
there are lovely lawned communal gardens at the rear of the property offering a good sized outside space with a south westerly orientation.
IMPORTANT REMARKS
VIEWING & FURTHER INFORMATION:
available exclusively through the sole agents, Richard Harding Estate Agents, tel: 0117 946 6690.
FIXTURES & FITTINGS:
only items mentioned in these particulars are included in the sale. Any other items are not included but may be available by separate arrangement.
TENURE:
it is understood that the property is Leasehold for the remainder of a 999 year lease (less 2 days) from 1 October 1980. We understand that the property own a share of the Freehold for the building. This information should be checked with your legal adviser.
SERVICE CHARGE:
it is understood that the monthly service charge is £300. This information should be checked by your legal adviser.
LOCAL AUTHORITY INFORMATION:
Bristol City Council. Council Tax Band: E
