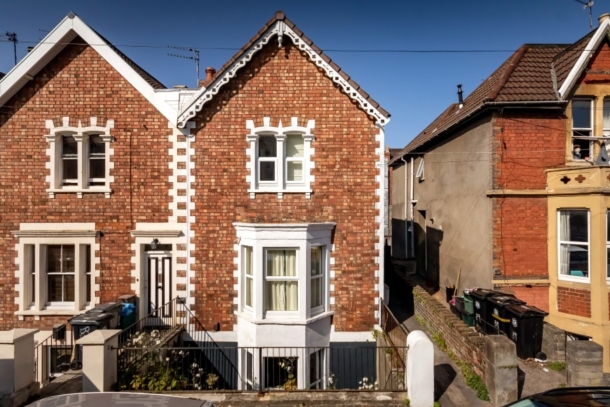North Road | St Andrews
For Sale
GUIDE PRICE RANGE: £400,000 - £425,000
Situated within a stone’s throw of Gloucester Road, a stylish and well-proportioned 3 double bedroom maisonette flooded with natural light and offered to the market with no onward chain.
A light and airy three double bedroom maisonette nestled within a first class location on the doorstep of Gloucester Road.
Accessed via its own private entrance with its generous dimensions spread over two floors, the property subsequently benefits from the shape and feel of a house versus an apartment.
Situated in a highly sought after position, being close to the hustle and bustle of Gloucester Road which offers a range of bars, cafes, restaurants, independent and interesting retailers and good bus links in and out of town.
Close to the very popular St Andrews Park, as well as highly regarded primary schools.
Separate and stylish kitchen/diner (12'4 x 9'3).
Offered with no onward chain which offers a prompt and straightforward move.
Property Features
- A stylish & well-proportioned maisonette
- 3 double bedrooms
- Impressive sitting room (16'2 x 13'5)
- Recently refurbished kitchen/dining room
- Flooded with natural light
- Access via own private entrance
- No onward chain making prompt move possible
GROUND FLOOR
APPROACH:
accessed from the pavement where a level tarmac pathway leads to the private entrance of the property via two impressive stone pillars, where immediately on your left hand side is the private entrance to the upper maisonette via four-panelled wooden door into:-
ENTRANCE HALLWAY:
providing access off to the sitting room, kitchen/dining room, a large storage cupboard and staircase ascending to the first floor.
SITTING ROOM: (16' 2'' x 13' 5'') (4.92m x 4.09m)
an impressive room with light flooding in via the 3 upvc double glazed windows to the front elevation, fitted carpet, light point, moulded skirting boards, various wall mounted shelving units, gas radiator, smoke alarm.
KITCHEN/DINING ROOM: (12' 4'' x 9' 4'') (3.76m x 2.84m)
lino herringbone effect flooring. The kitchen has recently been refurbished by the current owner to a high standard throughout and comprises of a variety of wall, base and drawer units with square edged butcher style wooden worktops, 1½ bowl sink with integrated drainer beside and chrome tap over, light flooding in via the rear elevation by upvc double glazed window with leafy outlook across towards the neighbouring gardens to the rear. Double gas oven, 4 ring induction hob with extractor hood above, stylish tiled splashback surround, inset ceiling downlights, a well-proportioned versatile space with enough space for a 6 seater dining table, integrated dishwasher and fridge/freezer. Adjacent to the kitchen/dining room is a utility room
UTILITY ROOM:
space for freestanding washer/dryer, light flooding in via the rear elevation via upvc double glazed window with the same outlook as the kitchen/dining room, light point, wall mounted Worcester combi boiler.
FIRST FLOOR
LANDING:
staircase ascends from the ground floor with access off to bedroom 1, bedroom 2, bedroom 3 and the bathroom/wc.
BEDROOM 1: (10' 10'' x 9' 5'') (3.30m x 2.87m)
light coming in from the rear elevation via upvc double glazed window with the same outlook as the kitchen/dining room, fitted carpet, light point, gas radiator, well-proportioned master bedroom with enough space for double bed, desk, wardrobes etc.
BEDROOM 2: (11' 2'' x 7' 11'') (3.40m x 2.41m)
fitted carpet, gas radiator, light point, light coming in from the front elevation via upvc double glazed window, moulded skirting boards, wall mounted shelving units.
BEDROOM 3: (11' 2'' x 7' 11'') (3.40m x 2.41m)
fitted carpet, gas radiator, light point, light coming in from the front elevation via upvc double glazed window, moulded skirting boards, wall mounted shelving units.
BATHROOM/WC:
comprises low level wc, floor standing wash hand basin with chrome tap, bath cubicle with wall mounted shower head and controls over, chrome towel radiator, stylish wall tiled surround, light coming in from the rear elevation via partially frosted upvc double glazed window, inset ceiling downlights, extractor fan, lino herringbone effect flooring.
IMPORTANT REMARKS
VIEWING & FURTHER INFORMATION:
available exclusively through the sole agents, Richard Harding Estate Agents, tel: 0117 946 6690.
FIXTURES & FITTINGS:
only items mentioned in these particulars are included in the sale. Any other items are not included but may be available by separate arrangement.
TENURE:
it is understood that the property is leasehold for the remainder of a 999 year lease from 1 January 2019. This information should be checked with your legal adviser.
SERVICE CHARGE:
It is understood that at the time of writing these particulars the upper maisonette will pay 2/3rds of the costs towards building insurance and maintenance of the fabric of the building. This information should be checked by your legal adviser.
LOCAL AUTHORITY INFORMATION:
Bristol City Council. Council Tax Band: B



