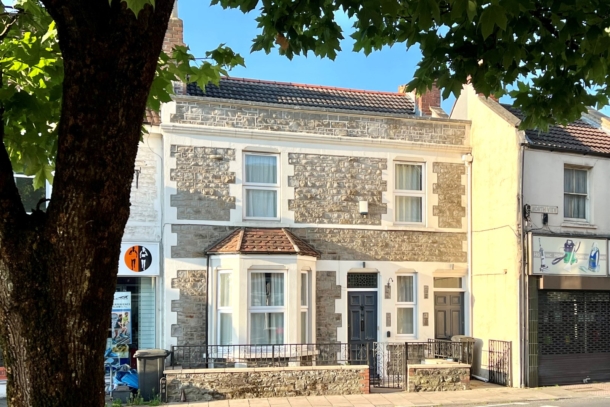North View | Westbury Park
Sold
PRICE GUIDE RANGE: £685,000 - £700,000 A surprisingly spacious and tastefully presented 3 double bedroom, 2 storey period home situated in the popular Westbury Park, close to Durdham Downs and further benefitting from ample storage space, a superb extended kitchen/dining room (22ft x 15ft), and a south facing private rear garden. Situated high up in Westbury Park on North View, a friendly local high street, leading up to the wonderful green open space of Durdham Downs, making it a highly convenient location with excellent shops, cafes, a cinema, bus connections and Waitrose supermarket all on the doorstep. Ground Floor: entrance hallway with door accessing incredibly useful side access passage, providing plenty of storage for bicycles etc as well as handy access through to the rear garden. Bay fronted sitting room, superb extended kitchen/dining space with plenty of natural light due to large skylight window, 3 sliding doors and southerly orientation. Ground floor cloakroom/wc/utility. First Floor: landing, 3 good sized double bedrooms (one with recently renovated en-suite), and separate shower room/wc. Perfect location for families or purchasers seeking to downsize. Walled, private south facing garden. A superb period home with a roomy interior, a sunny garden and plenty of retained character.
Property Features
- A surprisingly spacious 3 double bedroom 2 storey period home
- Situated in popular Westbury Park close to Durdham Downs
- A superb extended kitchen/dining room
- Offered with no onward chain
- South facing rear garden
- 3 double bedrooms (1 with en-suite)
GROUND FLOOR
APPROACH:
via garden gate and pathway leading to the front door into:-
ENTRANCE VESTIBULE:
high ceilings with original ceiling coving, tiled floor, double glazed windows to front, alarm control panel, original part stained glass door with stained glass panel beside, leading through to:-
ENTRANCE HALLWAY:
high ceilings with ceiling coving, original staircase rising to first floor landing with understairs cupboard and understairs wc/utility, radiator, and doors leading off to the sitting room, the extended kitchen/dining room and the enclosed side passage/bike store (21’4” x 3’5”) which provides an incredibly useful side entrance through to the rear of the property with ample storage for bicycles etc. This area also includes the wall mounted Worcester gas boiler.
SITTING ROOM: (front) 16' 4'' x 11' 10'' (4.97m x 3.60m)
a good sized bay fronted sitting room with high ceilings, original ceiling coving and picture rail, attractive period style fireplace with gas coal effect fire, wood surround and slate hearth, bay window to front comprises double glazed windows, radiator and TV point.
KITCHEN/DINING/LIVING ROOM: 22' 5'' x 15' 3'' (6.83m x 4.64m)
a superb extended kitchen/dining/living area with a modern fitted kitchen comprising white base level units with granite worktops over. Integrated appliances include eye level oven, 4 ring gas hob with chimney hood over, dishwasher and sink. Further appliance space for fridge/freezer, central island with various cupboards and overhanging breakfast bar, ample space for dining and seating furniture, double glazed roof light atrium window providing plenty of natural light, and a 3 sectioned sliding double glazed doors provide a seamless access out onto the rear garden.
UTILITY/CLOAKROOM/WC:
low level wc, small wash basin with tiled splashback, plumbing and appliance space for washing machine, built-in shelf, heated towel rail and double glazed window to rear.
FIRST FLOOR
LANDING:
doors leading off to all 3 bedrooms, and the shower room/wc, loft hatch accessing loft storage space and double glazed window to rear providing plenty of natural light through the landing and stairwell.
BEDROOM 1: (rear) 12' 5'' x 12' 0'' (3.78m x 3.65m)
double bedroom with high ceilings, picture rail, attractive period fireplace with built-in wardrobes beside into the chimney recesses. Double glazed window to rear, radiator, high level cupboard, doorway through to:-
En Suite Bathroom/wc:
stylish en-suite bathroom with double ended bath with brushed gold shower over and glass shower screen. Low level wc, wall mounted wash basin with drawers beneath. Tiled floor, part tiled walls, window to side elevation and inset spotlights.
BEDROOM 2: (front) 13' 9'' x 12' 4'' (4.19m x 3.76m)
double bedroom with double glazed windows to front, picture rail, built-in fitted wardrobes, radiator and original fireplace with inset tiles.
BEDROOM 3: 10' 10'' x 10' 5'' (3.30m x 3.17m)
double bedroom with double glazed window to front, radiator and original fireplace.
BATHROOM/WC:
good sized shower enclosure with system fed shower, low level wc and pedestal wash handbasin, shaver point, tiled walls, inset spotlights, extractor fan and double glazed window to rear.
OUTSIDE
REAR GARDEN: 22' 0'' x 15' 0'' (6.70m x 4.57m)
plus additional side return courtyard area (14’0 x 7’0) (4.26m x 2.13m) a south facing level rear garden mainly laid to stone paving with built-in barbeque station, space for small shed, well stocked raised flower borders containing various shrubs and climbers. The garden goes round to a side return courtyard area where there is an outdoor tap, a water butt and double glazed door accessing the handy side passage through to the front of the property.
IMPORTANT REMARKS
VIEWING & FURTHER INFORMATION:
available exclusively through the sole agents, Richard Harding Estate Agents, tel: 0117 946 6690.
FIXTURES & FITTINGS:
only items mentioned in these particulars are included in the sale. Any other items are not included but may be available by separate arrangement.
TENURE:
it is understood that the property is Freehold. This should be checked with your legal adviser.
LOCAL AUTHORITY INFORMATION:
Bristol City Council. Council Tax Band: D



