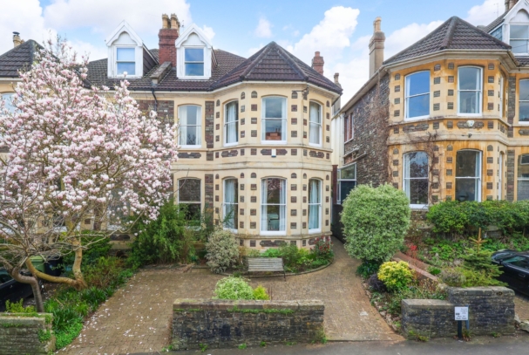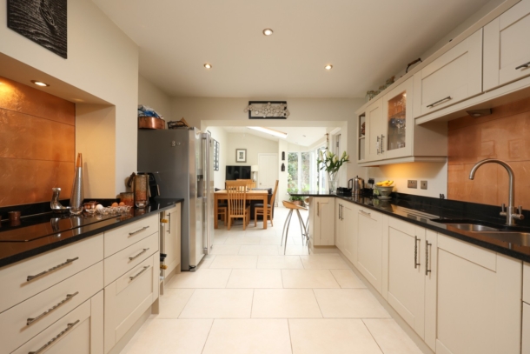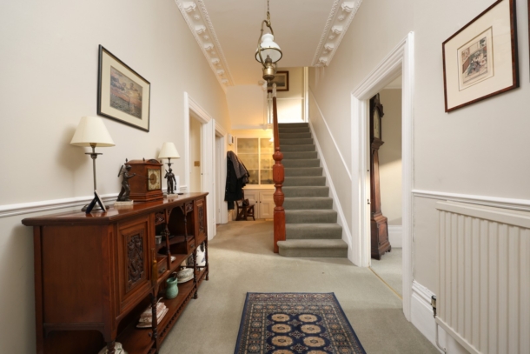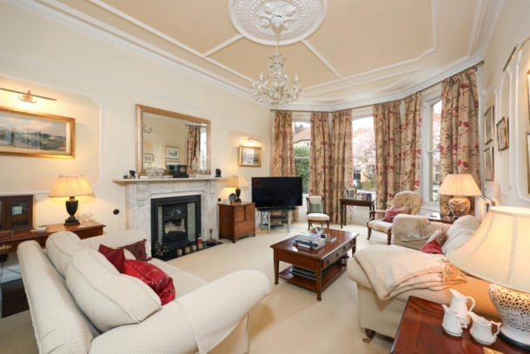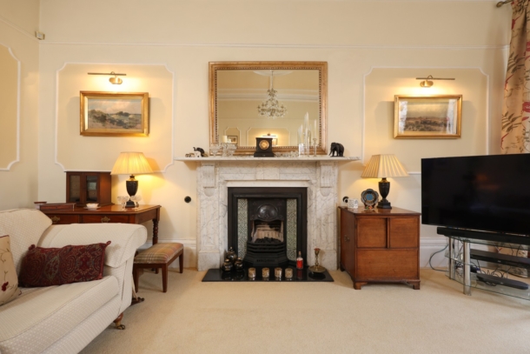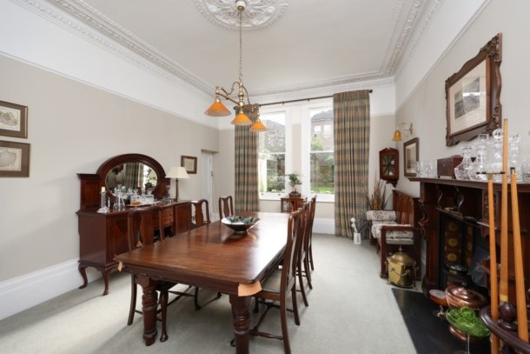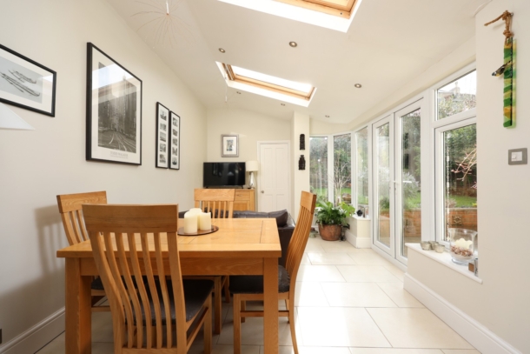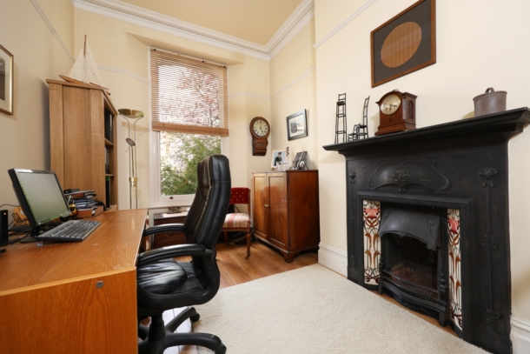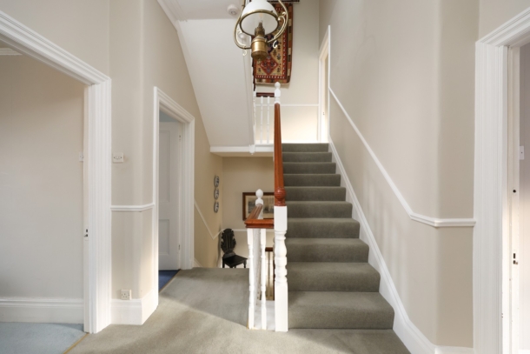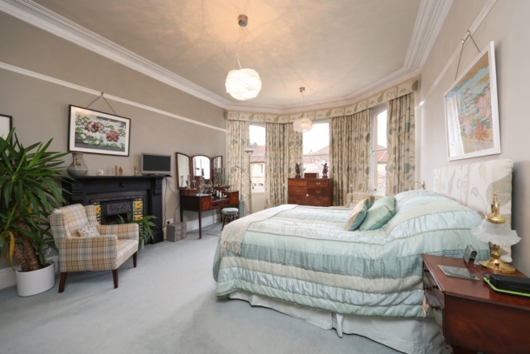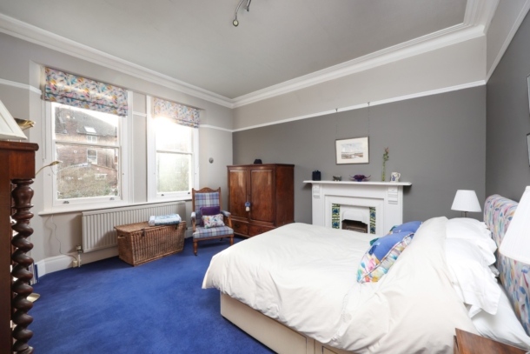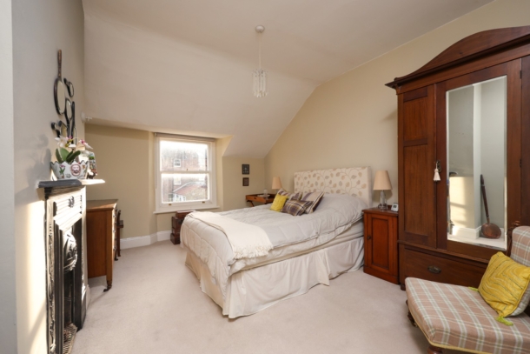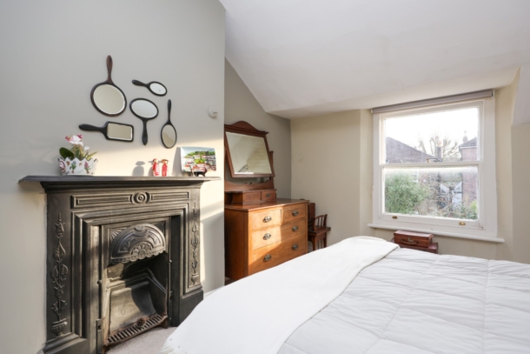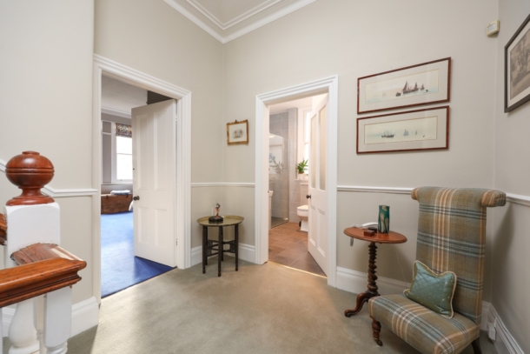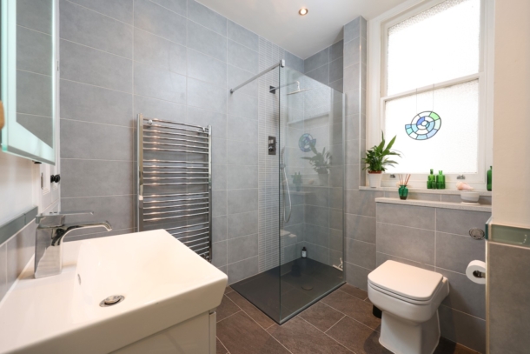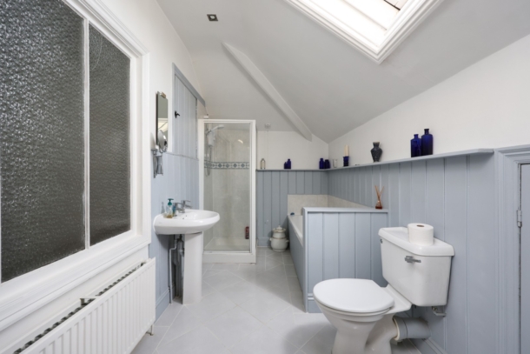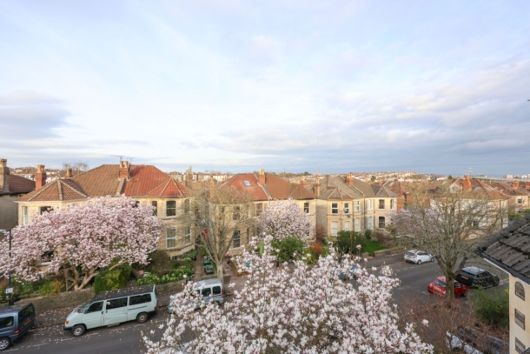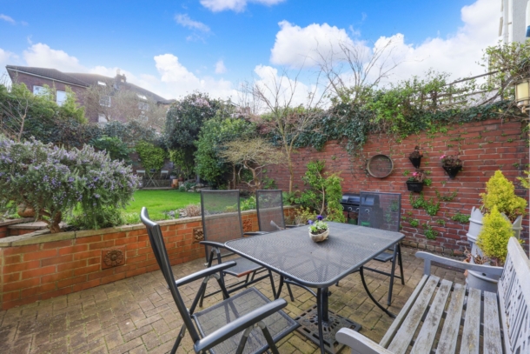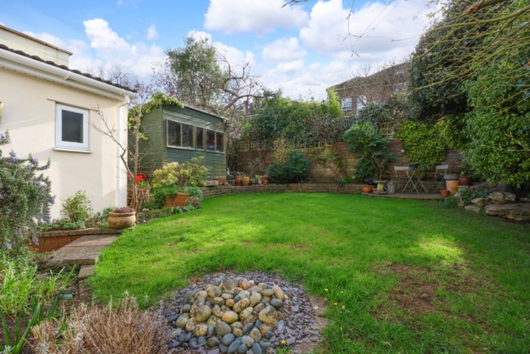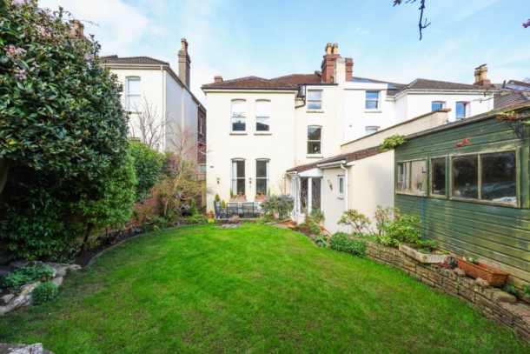Northumberland Road | Redland
For Sale
Guide Price Range: £1,450,000 - £1,500,000
A handsome and large (over 3,000 sq. ft) 6 double bedroom (1 with en-suite), 3 reception room, Victorian semi-detached family home situated within just 400 metres of Redland Green School and offering tasteful interior with generous room proportions, a sunny and surprisingly private 40ft x 30ft south-westerly facing rear garden and off street parking.
Desirable location in the heart of Redland within just 400 metres of Redland Green School, whilst also being within easy reach of the independent shops, cafes and restaurants of Gloucester Road. Redland train station and bus connections to central areas are also nearby, as are the green open spaces of Redland Green Park and Cotham Gardens Park.
Ground Floor: entrance porch, reception hall, drawing room, dining room, study, kitchen/breakfast room, utility room/wc.
First Floor: landing, 4 double bedrooms (one with en-suite shower room), shower room.
Second Floor: landing, 2 further double bedrooms, bath/shower room.
Outside: to the front there is driveway off street parking. To the rear there is a wonderful walled south-westerly facing rear garden attracting much of the day's sunshine, garden shed and handy access through the entrance porch to the front of the property.
A fantastic sizeable family home located on a peaceful well regarded road in Redland.
Property Features
- Handsome 6 double bedroom Victorian period family home
- Spacious accommodation (over 3,000 sq.ft) with generous proportions
- Beautiful period features & tasteful interiors
- Elegant bay fronted drawing room
- Large, sociable kitchen/breakfast room
- Generous useful attic storage
- Sunny & private walled rear garden (40ft x 30ft)
- Driveway off-street parking space
- Highly desirable Redland location
- Within 400m of Redland Green School
APPROACH:
from the pavement, brick pavioured pathway leads alongside the house to the front entrance with wall mounted external light. Solid wood panelled front door with stained glass fanlight, opening to:-
ENTRANCE PORCH:
tiled flooring, high sloping glass roof with exposed beams, wall light point. Part stained glass wood panelled door with side panels and overlights, opening to:-
RECEPTION HALL: 22' 4'' x 7' 2'' (6.80m x 2.18m)
a most welcoming introduction to this spacious family home, having an elegant turning staircase ascending to the first floor with handrail and ornately carved spindles. Tall moulded skirtings, dado rail, ornate moulded cornicing, ornate ceiling rose with light point, butler’s pantry, radiator. Understairs storage cupboard. Panelled doors with brass door furniture and moulded architraves, opening to:-
DRAWING ROOM: 22' 4'' x 13' 11'' (6.80m x 4.24m)
a gracious principal reception room with virtually full width bay window to the front elevation comprising three tall sash windows. 10ft high ceiling with simple moulded cornicing, ceiling detailing and an ornate ceiling rose. Central period fireplace with coal effect gas fire, decorative tiled slips, cast iron surround and an ornately carved Carrara marble mantelpiece. Tall moulded skirtings, four wall light points, two radiators, ceiling light point.
STUDY: 17' 9'' x 9' 2'' (5.41m x 2.79m)
tall sash window to the front elevation, ornate cast iron fireplace with decorative tiled slips, recesses to either side of the chimney breast, tall moulded skirtings, wood effect flooring, picture rail, simple moulded cornicing, ornate ceiling rose with light point, radiator.
DINING ROOM: 18' 5'' x 13' 6'' (5.61m x 4.11m)
a pair of tall sash windows enjoying a south-westerly orientation and overlooking the rear garden. Central period fireplace with decorative tiled slips, cast iron grate, slate hearth and an ornately carved wooden mantelpiece. Tall moulded skirtings, picture rail, ornate moulded cornicing, ornate ceiling rose with light point. Panelled door opening to the kitchen/breakfast room.
KITCHEN/BREAKFAST ROOM: 31' 8'' x 10' 6'' (9.64m x 3.20m)
comprehensively fitted with an array of shaker style base and eye level units combining drawers, cabinets, glazed display cabinets and shelving. Roll edged granite worktop surfaces with matching upstands and pelmet lighting. Undermount 1 ½ bowl stainless steel sink with indented draining board to side and swan neck mixer tap over. Integral appliances including 4 ring electric hob, eye level electric double oven and dishwasher. Space for American style fridge/freezer. Tiled flooring, inset ceiling downlights, ample space for table and chairs, part sloping ceiling with two Velux windows. Upvc double glazed double doors with side panels opening externally to the rear garden and enjoying a sunny orientation. Panelled door opening to:-
UTILITY/SEPARATE WC: 6' 10'' x 5' 11'' (2.08m x 1.80m)
low level dual flush wc, wall mounted wash hand basin with mixer tap and cupboard below. Space and plumbing for washing machine, space for tumble dryer, space for tall freezer, roll edged granite effect worktop surfaces, wall mounted cupboards, heated towel rail/radiator, obscure glazed window to the side elevation, ceiling light point, roof light, extractor fan. Wall mounted Worcester Bosch gas fired conventional boiler with a hot water tank in loft area.
FIRST FLOOR
LANDING:
turning staircase continuing to the second floor with handrail and ornately carved spindles, tall moulded skirtings, dado rail, simple moulded cornicing, ceiling light point. Panelled doors with moulded architraves, opening to:-
BEDROOM 1: 21' 4'' x 13' 11'' (6.50m x 4.24m)
virtually full width bay window to the front elevation with attractive outlook along this beautiful tree-lined road. Central period fireplace with cast iron surround, decorative tiled slips and an ornately carved slate mantelpiece. Tall moulded skirtings, picture rail, simple moulded cornicing, two radiators, three ceiling light points. Panelled door with moulded architraves, opening to:-
En-Suite Shower Room/WC: 7' 2'' x 5' 4'' (2.18m x 1.62m)
walk-in style shower with low level shower tray, shower screen, built-in shower unit, handheld shower attachment and an overhead circular shower. White granite worktops with wash hand basin and mixer tap plus cupboard below. Low level dual flush wc with concealed cistern. Tiled flooring with underfloor heating, fully tiled walls, heated towel rail/radiator, obscure glazed sash window to the side elevation and inset ceiling downlights.
BEDROOM 2: 14' 8'' x 13' 7'' (4.47m x 4.14m)
a pair of sash windows overlooking the rear garden with radiator below. Period fireplace with decorative tiled slips and an ornately carved mantelpiece. Tall moulded skirtings, picture rail, simple moulded cornicing, ceiling light point.
BEDROOM 3: 17' 8'' x 9' 4'' (5.38m x 2.84m)
sash window to the front elevation with attractive outlook. Central period fireplace with decorative tiled slips and an ornately carved mantelpiece, recesses to either side of the chimney breast, tall moulded skirtings, radiator, simple moulded cornicing, ceiling light point.
BEDROOM 4: 14' 6'' x 10' 8'' (4.42m x 3.25m)
sash window overlooking the rear garden with radiator below. Central ornate cast iron fireplace with decorative tiled slips and hearth. Recesses to either side of the chimney breast, built-in wardrobes/cupboards with cupboards above, moulded skirtings, ceiling light point.
SHOWER ROOM/WC: 8' 1'' x 7' 8'' (2.46m x 2.34m)
walk-in style shower cubicle with low level shower tray, shower screen, built-in shower unit, handheld shower attachment and an overhead waterfall style shower. Low level dual flush wc with concealed cistern. Wall mounted wash hand basin with mixer tap over and pull-out drawers below. Tiled flooring, majority tiled walls, heated towel rail/radiator, obscure glazed sash window to the side elevation, inset ceiling downlights, heated towel rail/radiator, useful storage cupboards with shelving, wall mounted mirror with integral lighting and underfloor heating.
SECOND FLOOR
PART GALLERIED LANDING:
part galleried over the stairwell, tall moulded skirtings, dado rail, wall light point. Access to double bedroom at half landing. Panelled doors with moulded architraves, opening to:-
BEDROOM 5: 11' 6'' x 11' 0'' (3.50m x 3.35m)
part galleried over the stairwell, tall moulded skirtings, dado rail, wall light point. Access to double bedroom at half landing. Panelled doors with moulded architraves, opening to:-
BEDROOM 6: 15' 4'' x 11' 6'' (4.67m x 3.50m)
part sloping ceiling with dormer style window to the front elevation having sash window and rooftop views. Ornate cast iron fireplace, recesses to either side of the chimney breast (one with fitted shelving), moulded skirtings, radiator, ceiling light point.
BATH/SHOWER ROOM/WC: 14' 5'' x 6' 4'' (4.39m x 1.93m)
panelled bath with hot and cold water taps and splashback tiling. Shower cubicle with wall mounted electric shower unit and handheld shower attachment. Low level flush wc. Pedestal wash hand basin with hot and cold water taps. Tiled flooring, partial timber panelled walls to dado height, radiator, part sloping ceiling with skylight window, inset ceiling downlights. Internal obscure glazed window over the stairwell. Eaves storage cupboard and access to loft space.
OUTSIDE
OFF STREET PARKING:
brick pavioured driveway parking for one car.
FRONT GARDEN:
designed for ease of maintenance with deep shrub borders featuring an array of flowering plants and mature shrubs.
REAR GARDEN: 40' 0'' x 30' 0'' (12.18m x 9.14m)
enjoying a sunny south-westerly orientation and a good amount of privacy. Immediately to the rear of the house there is a sunken patio with ample space for garden furniture, potted plants and barbecuing etc. The remainder of the garden is then principally laid to lawn with shaped borders featuring an array of flowering plants and mature shrubs including acers, bay tree, viburnum, pittosporum, choisyas and fatsia japonica to name but a few. Enclosed on all three sides by brick walling with outside water tap, external lighting and useful garden shed. Door returning to the entrance porch giving access to the front garden.
IMPORTANT REMARKS
VIEWING & FURTHER INFORMATION:
available exclusively through the sole agents, Richard Harding Estate Agents, tel: 0117 946 6690.
FIXTURES & FITTINGS:
only items mentioned in these particulars are included in the sale. Any other items are not included but may be available by separate arrangement.
TENURE:
it is understood that the property is Freehold. This information should be checked with your legal adviser.
LOCAL AUTHORITY INFORMATION:
Bristol City Council. Council Tax Band: F
