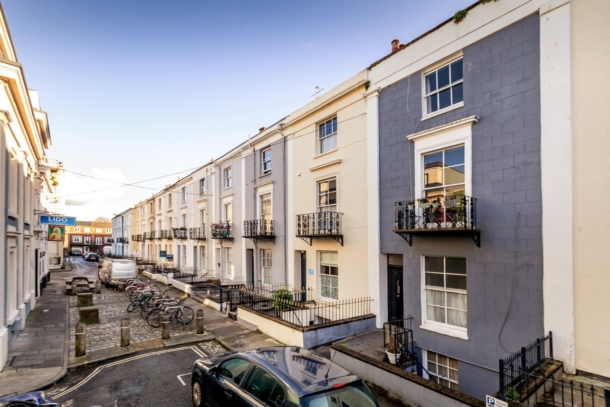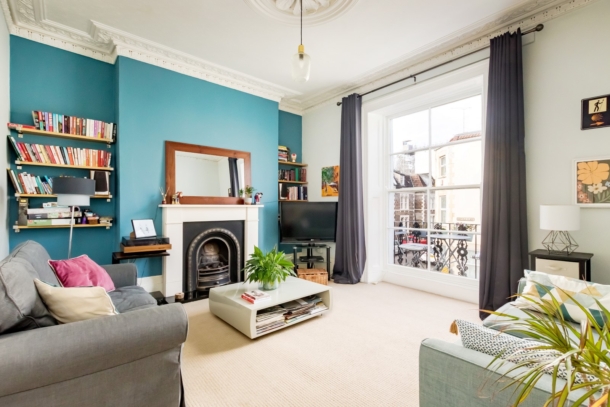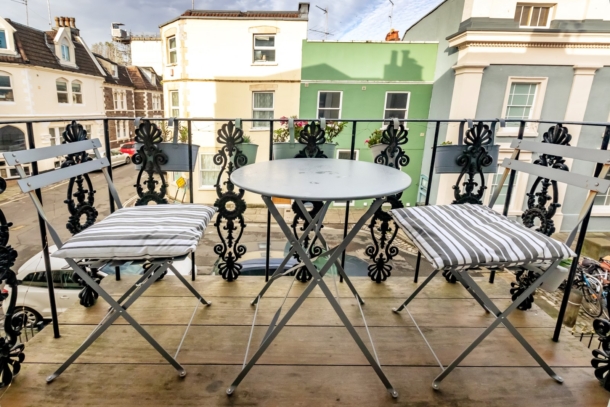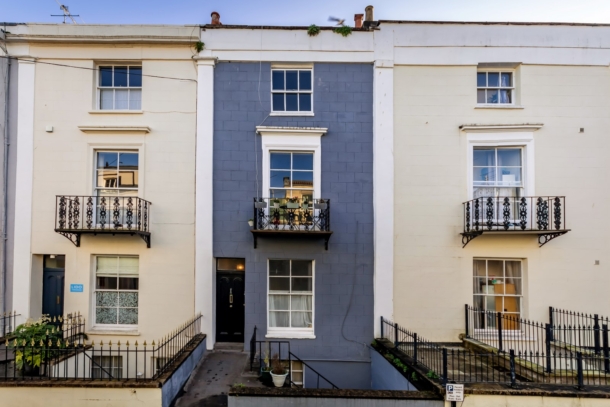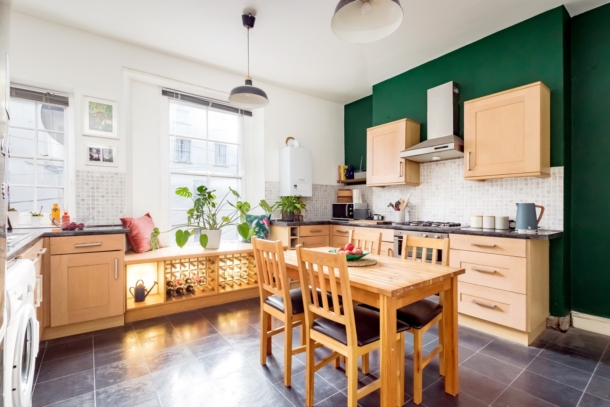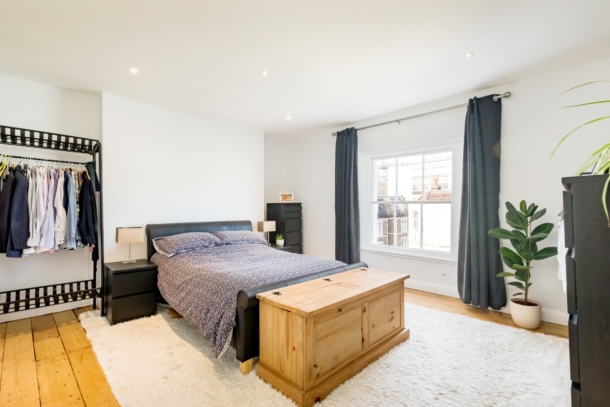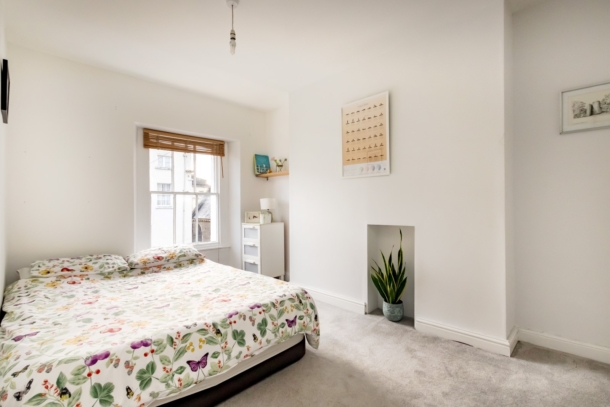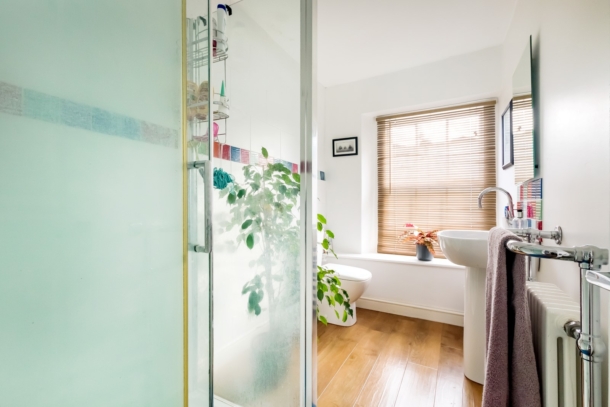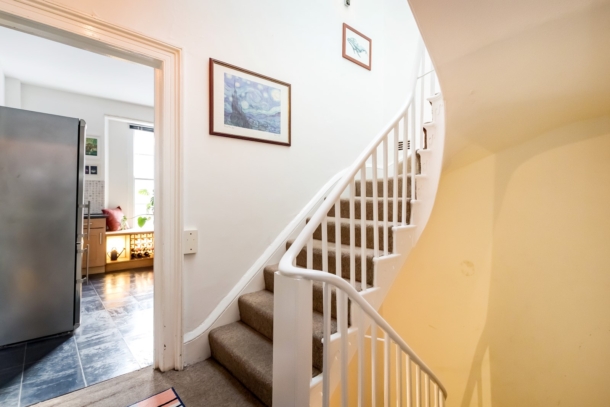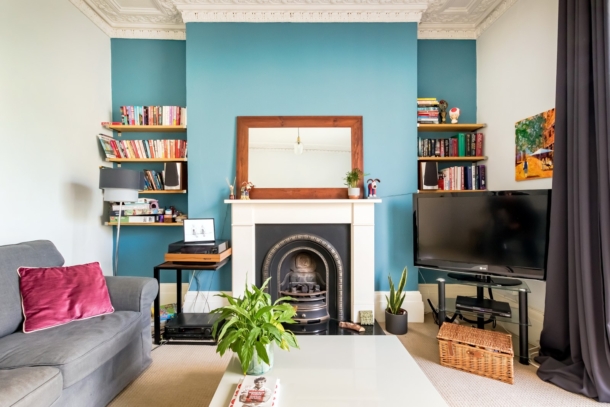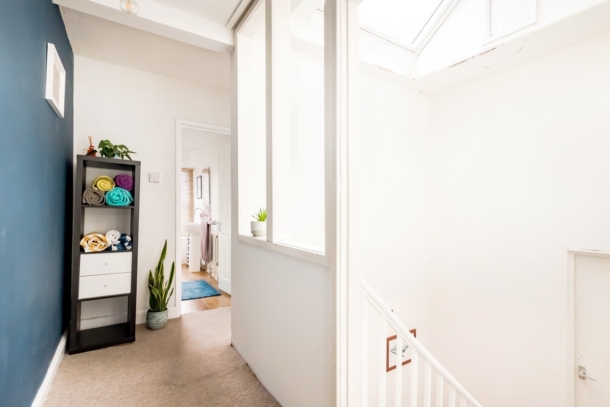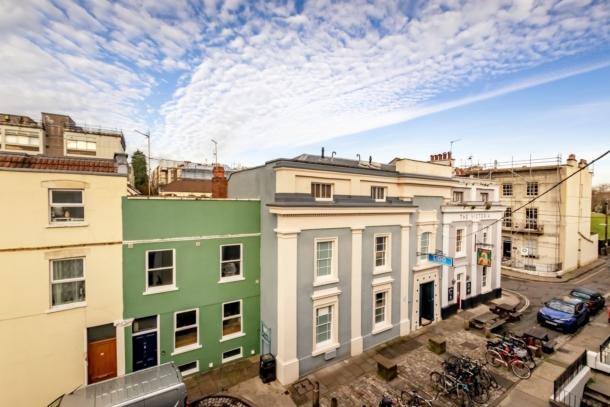Oakfield Place | Clifton
Sold STC
A 2 double bedroom upper maisonette on a quiet residential side street in Clifton, situated in an early Victorian Grade II listed building with a balcony.
1 of 3 flats within a Grade II listed converted, late Georgian-style townhouse, forming part of a terrace of 17 houses built circa 1852 by Thomas Pennington.
Joined at hall floor level and positioned over the first and second floors.
Benefitting from the remainder of a 999 year lease and a share of Freehold.
Located on a partially pedestrianised road, opposite The Lido and equidistant from Clifton Village and Whiteladies Road.
No onward chain making a prompt and convenient move possible.
Situated within the CE Residents’ Parking Scheme.
Property Features
- A first and second floor upper maisonette with balcony
- Set within an early Victorian Grade II listed building
- 2 double bedrooms
- Sitting room with ornate ceiling mouldings
- Separate fitted kitchen
- Benefitting from a share of the Freehold for the building
- Within the CE residents parking scheme
- Located on a partially pedestrianised quiet side street
- No onward chain making a prompt & convenient move possible
GROUND FLOOR
APPROACH:
over shared pedestrian front path with wood panelled communal entrance door with intercom entry system and shallow recessed storm porch. Opens to:-
COMMUNAL HALLWAY:
a short rectangular communal space serving two of the flats in the building, the right hand door provides the private entrance into:-
FIRST FLOOR
STAIRWELL/LANDING:
full turning staircase rising to the first floor with intercom entry, coat hanging space, high ceilings with ceiling mouldings. Natural light from skylight at top floor, pair of doors flanking the landing with a low-level metal enclosed electric consumer unit.
KITCHEN: (14' 10'' x 12' 9'') (4.52m x 3.88m)
fitted kitchen with roll edged work surfaces on both sides, eye and base level units, splashback tiling, inset stainless steel sink with mixer tap and drainer. Integrated double electric oven with 4 ring gas hob and stainless steel extractor hood over. Appliance space for washing machine and freestanding fridge/freezer. Wall mounted Vaillant ecoFIT pure combi boiler (installed summer 2024), pair of wood framed single glazed sash windows to the rear elevation with wooden window seat and storage beneath, high ceilings, radiator, tile-effect vinyl flooring and internal door to:-
PANTRY:
spacious pantry cupboard with fitted shelving, power and lighting.
SITTING ROOM: (15' 2'' x 12' 10'') (4.62m x 3.91m)
high ceilings with ornate central ceiling rose, ceiling mouldings, cast iron inset fireplace with limestone surround and polished stone hearth, radiator, wood framed sash window to front elevation with pleasant street scene views opening onto:-
BALCONY: (6' 3'' x 2' 6'') (1.90m x 0.76m)
attractive balcony with decorative wrought iron balustrade and wooden decking, suitable for bistro dining.
SECOND FLOOR
LANDING:
turning staircase to half landing with a door to spacious Storage Cupboard with lighting, built-in shelving and good ceiling height. Stairs continue to second floor landing with natural light from Velux skylight and doors radiating to bedrooms and shower room.
BEDROOM 1: (15' 2'' x 12' 11'') (4.62m x 3.93m)
wood framed single glazed sash window to front elevation with pleasant street scene views. Column radiator, polished timber flooring. Loft access hatch with narrow opening.
BEDROOM 2: (12' 10'' x 8' 10'') (3.91m x 2.69m)
wood framed single glazed sash window to rear elevation with radiator and built-in wardrobe, shelving to one side of chimney breast and central alcove.
SHOWER ROOM/WC:
part obscure-glazed wood framed sash window to rear elevation set into deep sill. Close coupled wc, pedestal wash hand basin with mixer tap, splashback tiling and wall mounted mirror. Low level shower cubicle with tiled enclosure. Wood effect flooring, partially tiled walls, column radiator with integrated towel rail, larger loft access hatch.
IMPORTANT REMARKS
VIEWING & FURTHER INFORMATION:
available exclusively through the sole agents, Richard Harding Estate Agents, tel: 0117 946 6690.
FIXTURES & FITTINGS:
only items mentioned in these particulars are included in the sale. Any other items are not included but may be available by separate arrangement.
TENURE:
it is understood that the property is Leasehold for the remainder of a 999 year lease from 1 April 2000. This information should be checked with your legal adviser.
SERVICE CHARGE:
it is understood that there is no official monthly service charge collected. Any required maintenance and building works are done on an as and when basis by mutual agreement and shared contributions. This information should be checked by your legal adviser.
LOCAL AUTHORITY INFORMATION:
Bristol City Council. Council Tax Band: C
