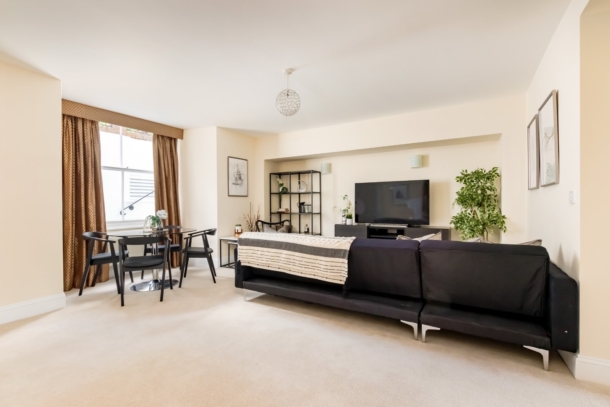Oakfield Road | Clifton
Sold
A two bedroom basement garden apartment with two parking spaces, two bathrooms and a rear courtyard garden. Forming part of a large Victorian building and presented with no onward chain. In close proximity to Whiteladies Road, which is only a short, level walk away and a new Marks & Spencer food hall and The Lido. Recently refurbished by the current owners. In addition to the two demised parking spaces to the rear of the property, it is situated within the CE parking zone. Two private entrances (front and rear). The rear entrance is directly to the two parking spaces and private rear courtyard. 2.45 metre ceiling height.
Property Features
- Courtyard garden flat
- Private entrance
- Two parking spaces to rear
- Two bedrooms
- Two bathrooms
- On the doorstep of Whiteladies Road and close to the Lido
- No onward chain
ACCOMMODATION
APPROACH:
over shared front path to a central staircase which leads down to two courtyards serving the two lower ground floor flats. A right hand turn leads to the front private entrance to the property. Glazed wooden door opens to:-
ENTRANCE HALLWAY:
natural light from doorway to side elevation, vaulted ceiling, coat hanging rail, radiator, tiled flooring, two doors- one of which leading to:-
STORAGE/WINE CELLAR: (7' 3'' x 5' 8'') (2.21m x 1.73m)
slightly lower vaulted ceiling, tiled flooring, radiator, power and lighting.
SITTING ROOM: (20' 10'' x 16' 10'') (6.35m x 5.13m)
open plan with adjacent kitchen but described separately. Wood framed sash window to front elevation with radiator below, overlooking lower front courtyard.
KITCHEN: (13' 10'' x 4' 3'') (4.21m x 1.29m)
open plan with adjacent sitting room. Base and eye level kitchen units with tessellated tile splashback, square edged black granite worksurfaces and inset stainless sink with swan neck mixer tap and drainer. Integrated AEG 4 ring gas hob and extractor fan, integrated AEG microwave combi oven, integrated fridge/freezer and integrated dishwasher. Tiled flooring.
CENTRAL HALLWAY:
central hall running through the remainder of the apartment with radiators, electric consumer unit, heating controls, large cupboard with double doors and double doors to airing cupboard housing hot water cylinder and expansion tank.
UTILITY CUPBOARD:
tiled flooring, washing machine and tumble dryer.
SHOWER ROOM/WC:
shower cubicle with tiled enclosure and mains fed shower, close coupled WC, pedestal wash basin with mixer tap, tessellated tiled flooring, mains fed heated towel rail, shaving point, ceiling mounted extractor.
BEDROOM 1: (14' 2'' x 13' 3'') (4.31m x 4.04m)
wood framed doors open to rear courtyard garden, radiator, 3 pairs of double doors form part of extensive storage along one wall with further cupboards above, former fireplace provides alcove and an internal door accesses:-
En-Suite Bathroom/WC:
acrylic P-shaped bath with shower enclosure and mains fed shower hose, tiled walls, mirrored medicine cabinet with lighting, pedestal wash basin with mixer tap, close coupled WC, mains fed heated towel rail and ceiling mounted extractor fan.
BEDROOM 2: (15' 4'' x 8' 11'') (4.67m x 2.72m)
twin wood framed double glazed windows to side elevation overlooking the courtyard garden, with radiator below. Further multi-paned wooden door to side elevation opening to the courtyard garden. Built-in wardrobes with sliding mirrored doors also housing the Vaillant ecoTEC plus 624.
OUTSIDE
REAR COURTYARD GARDEN:
approx. 5 metre long rear courtyard with outside water supply and ample space for garden dining furniture. Can be accessed from the property or from the parking area via pedestrian gate.
PARKING:
a rear access lane runs behind the property and leads to a shared tarmacked parking area. This property has two parking spaces, one parking space is immediately adjacent to the courtyard and the other is at the other end (and has a lockable bollard installed in it).
IMPORTANT REMARKS
VIEWING & FURTHER INFORMATION:
available exclusively through the sole agents, Richard Harding Estate Agents, tel: 0117 946 6690.
FIXTURES & FITTINGS:
only items mentioned in these particulars are included in the sale. Any other items are not included but may be available by separate arrangement.
TENURE:
it is understood that the property is Leasehold for the remainder of a 999 year lease from 1 September 2004. This information should be checked with your legal adviser.
SERVICE CHARGE:
it is understood that the service charge is billed every six months and the current six months is £675. There is a ground rent payable every six months which is currently £100. This information should be checked by your legal adviser.
LOCAL AUTHORITY INFORMATION:
Bristol City Council. Council Tax Band: D



