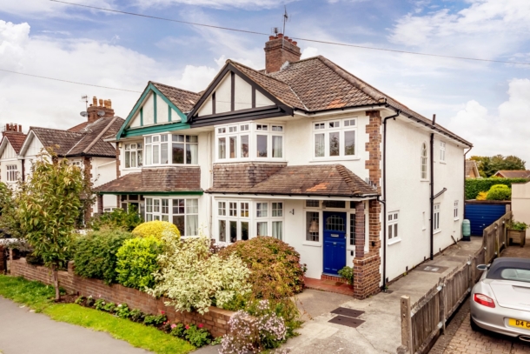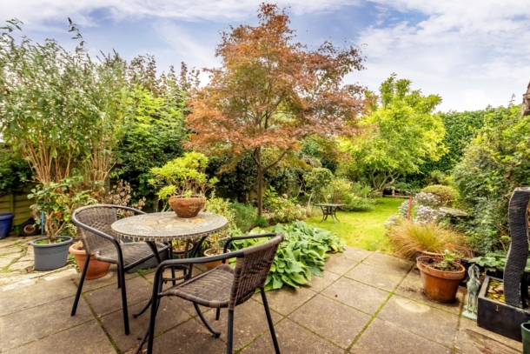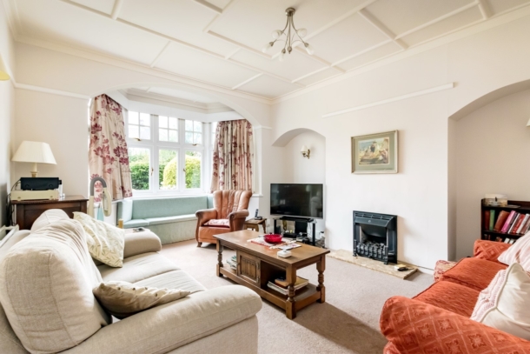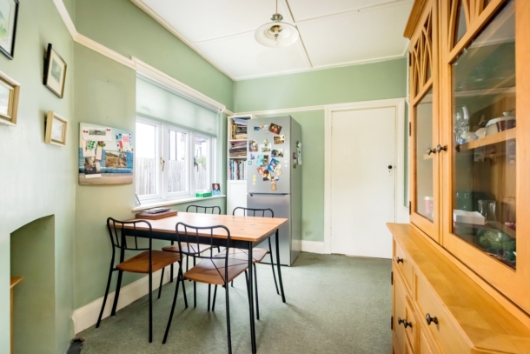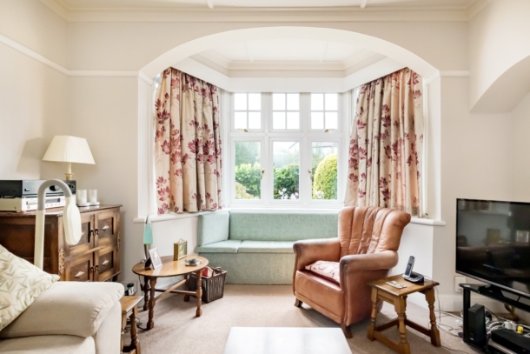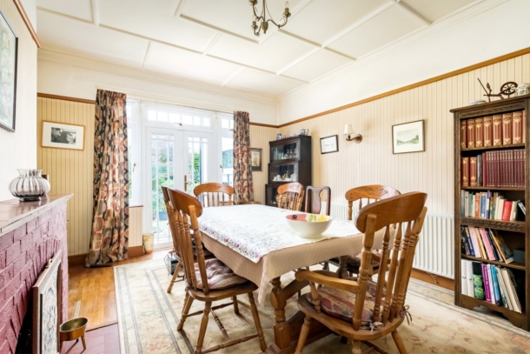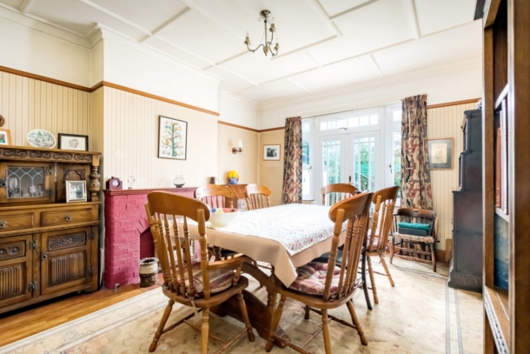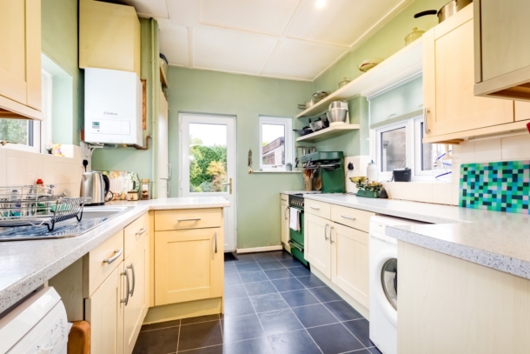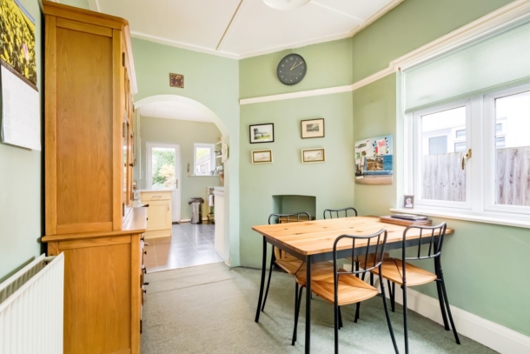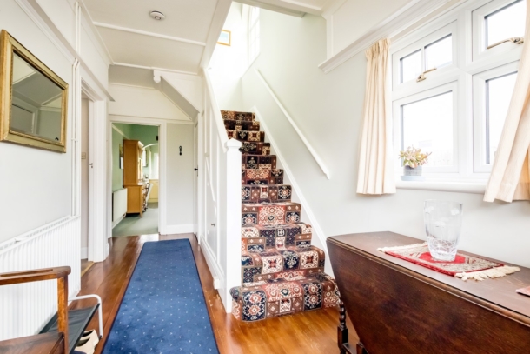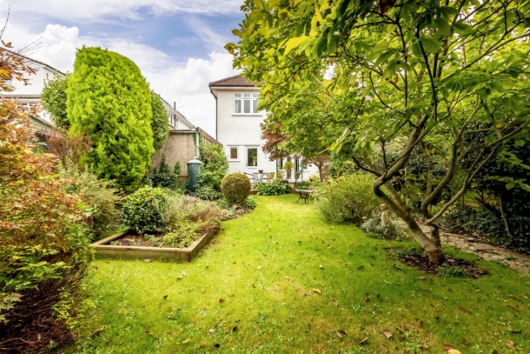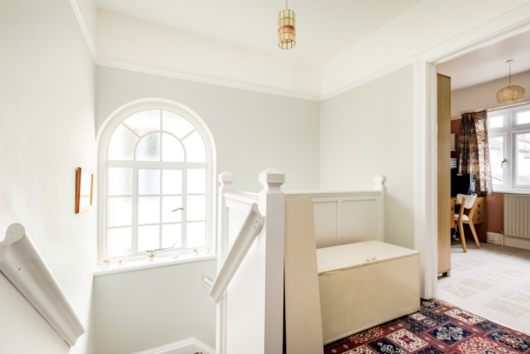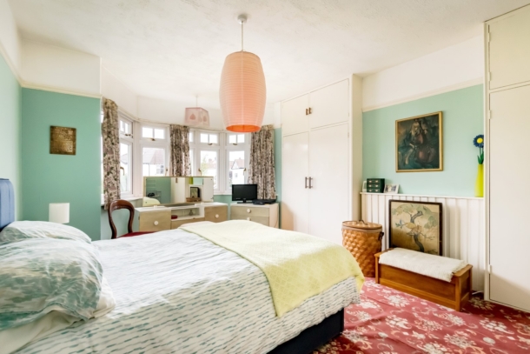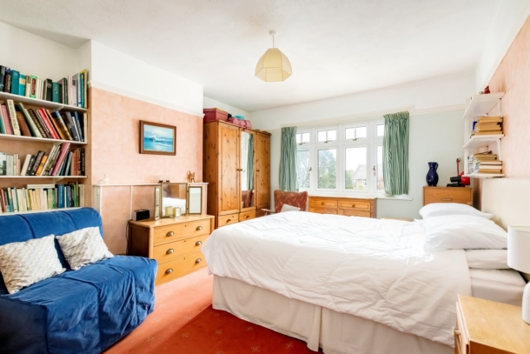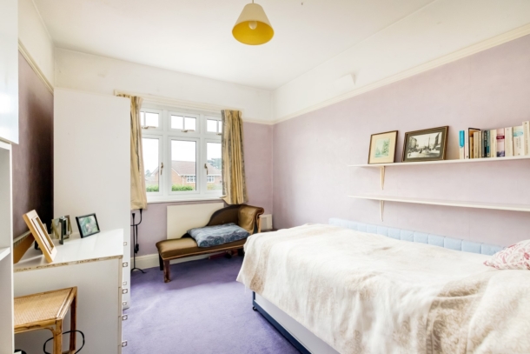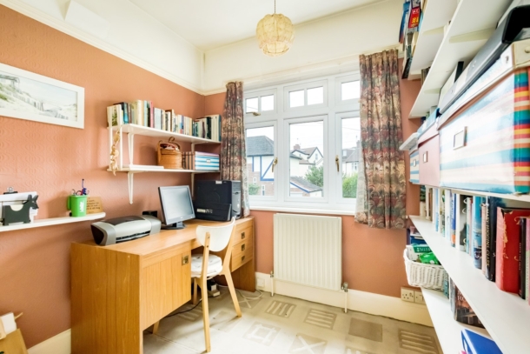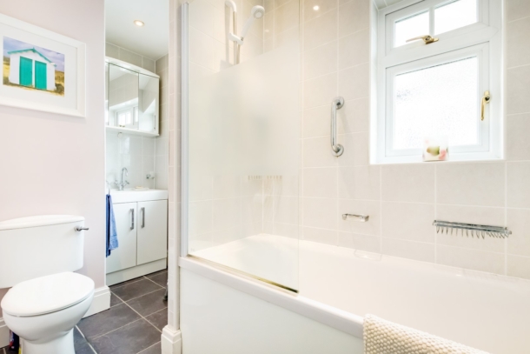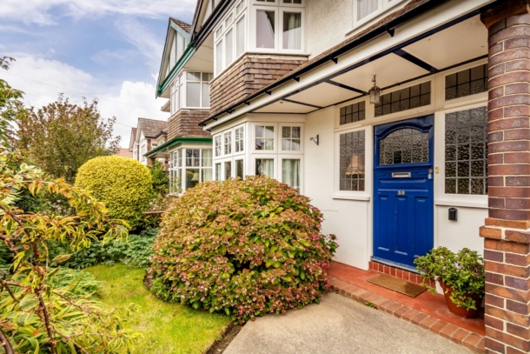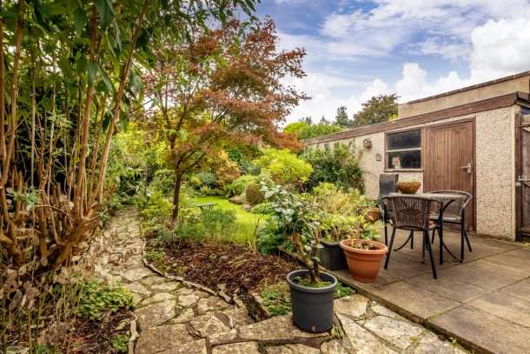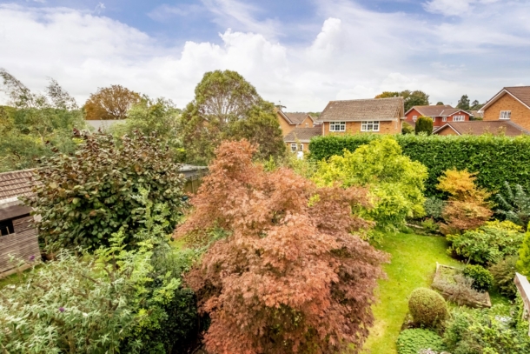Oakwood Road | Henleaze
Sold STC
An incredibly attractive and well-located lateral 4 bedroom 1930’s semi-detached family home offered with no onward chain. Enjoying off road parking, a garage and a gorgeous 60ft level rear garden.
Situated on the highly regarded Oakwood Road, a peaceful side road within a short stroll of the excellent shops, bus connections and cafes of Henleaze Road. The Orpheus Cinema, Waitrose supermarket and the Downs are also all within easy reach.
Ground Floor: entrance hallway, bay fronted sitting room, generous second reception room, separate kitchen/breakfast room and ground floor cloakroom/wc.
First Floor: landing, 4 bedrooms (3 doubles and 1 single) and a family bathroom/wc.
Off road parking, garage and beautiful established front and rear gardens.
A welcoming and well-arranged family home in a desirable location offering exciting scope for cosmetic improvements.
Property Features
- An incredibly attractive & well located lateral 1930's semi-detached family home
- 4 bedrooms (3 doubles and 1 single)
- Light and airy bay fronted sitting room
- Generous second reception room/dining room
- Separate kitchen/breakfast room
- Off road parking and single garage
- Beautiful established level front and rear gardens
- Scope for cosmetic improvements in the fullness of time
- Generous loft storage space (with potential for conversion subject to necessary consents)
- No onward chain making a prompt move possible
GROUND FLOOR
APPROACH:
via driveway providing off road parking with path leading off beside the front garden to an attractive covered entrance and the main front door to the house.
ENTRANCE HALLWAY: (17' 8'' x 7' 4'' max incl. of staircase) (5.38m x 2.23m)
a wide welcoming entrance hallway with high ceilings, ceiling coving, plate rail, parquet style wood flooring, plenty of natural light provided by the double glazed window to side, low level meter cupboards, radiator, understairs storage cupboard, understairs cloakroom/wc and further doors leading off to the sitting room, reception 2/dining room and kitchen/breakfast room.
SITTING ROOM: (16' 9'' x 13' 1'') (5.10m x 3.98m)
a light and airy sitting room with a wide bay to front comprising double glazed windows, high ceilings with ceiling coving and picture rail, feature fireplace with gas coal effect fire and a radiator.
RECEPTION 2/DINING ROOM: (15' 1'' x 12' 0'') (4.59m x 3.65m)
a good sized second reception room, currently used as a dining room with high ceilings, ceiling coving, picture rail, feature fireplace, parquet style wood flooring and double glazed double doors with windows beside and over, leading directly out onto the rear garden.
KITCHEN/BREAKFAST ROOM: (overall measurement 23' 6'' x 8' 4'') (7.16m x 2.54m)
a through kitchen/breakfast room with space for dining table and chairs, high ceilings with picture rail, double glazed window to side, feature chimney recess and open archway through to the kitchen area.
Kitchen Area:
a fitted kitchen comprising base and eye level cupboards and drawers with roll edged laminated worktops over and inset stainless steel sink and drainer unit. There is a wall mounted modern Vaillant gas central heating boiler, further appliance space for cooker, washing machine and slimline dishwasher as well as double glazed windows on three side and a part double glazed door to rear accessing the rear garden.
CLOAKROOM/WC:
low level wc, small wall mounted wash basin with tiled splashbacks and a window to side.
FIRST FLOOR
LANDING:
a spacious landing with a feature original Crittall style arched window to side providing plenty of natural light through the landing and stairwell, loft hatch provides access to a generous loft storage space (with potential for conversion, subject to necessary consents) and doors lead off to all four bedrooms, family bathroom/wc and a recessed airing cupboard.
BEDROOM 1: (front) (17' 4'' x 13' 1'') (5.28m x 3.98m)
a generous double bedroom with high ceilings, picture rail, built in wardrobes to chimney recesses, radiator and wide bay to front comprising double glazed windows.
BEDROOM 2: (rear) (15' 0'' x 12' 0'') (4.57m x 3.65m)
a good sized double bedroom with high ceilings, picture rail and double glazed windows to rear, offering a leafy outlook over rear and neighbouring gardens.
BEDROOM 3: (rear) (11' 5'' x 9' 1'') (3.48m x 2.77m)
a double bedroom with high ceilings, picture rail, radiator and double glazed windows to rear.
BEDROOM 4: (8' 7'' x 7' 3'') (2.61m x 2.21m)
a single bedroom or home office with high ceilings, picture rail, radiator and double glazed windows to front.
BATHROOM/WC:
white suite comprising panelled bath with shower over, low level wc, sink and window to side.
OUTSIDE
OFF ROAD PARKING & FRONT GARDEN:
there is a pretty level front garden with lawn sections and deep flower border containing various plants and shrubs, driveway beside leading down the right hand side of the house providing off road parking and leading to a single garage.
SINGLE GARAGE: (15' 11'' x 8' 2'') (4.85m x 2.49m)
single garage with up and over door, window to side and door to side accessing the rear garden.
REAR GARDEN: (approx. 60' 0'' max into recess x 30' 0'' max incl. the garage) (18.27m x 9.14m)
a gorgeous peaceful level rear garden mainly laid to lawn with established planting and wide rich flower borders containing various plants and shrubs. There is a gorgeous mature Magnolia and Acer tree, paved seating area closest to the property and gated side access onto the driveway.
IMPORTANT REMARKS
VIEWING & FURTHER INFORMATION:
available exclusively through the sole agents, Richard Harding Estate Agents, tel: 0117 946 6690.
FIXTURES & FITTINGS:
only items mentioned in these particulars are included in the sale. Any other items are not included but may be available by separate arrangement.
TENURE:
it is understood that the property is freehold. This information should be checked with your legal adviser.
LOCAL AUTHORITY INFORMATION:
Bristol City Council. Council Tax Band: E
