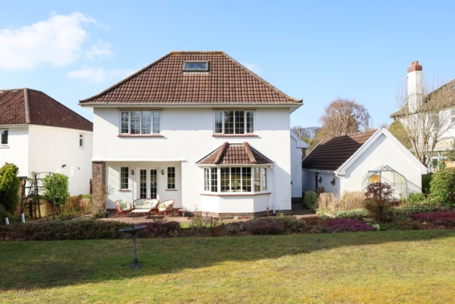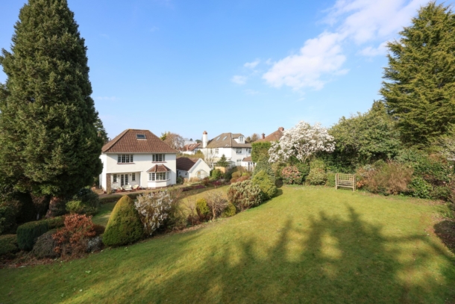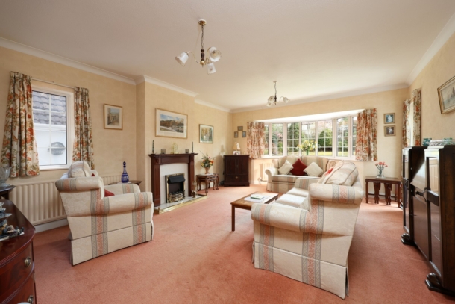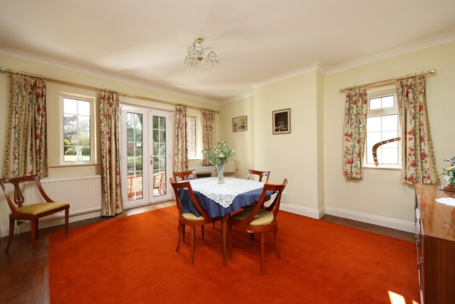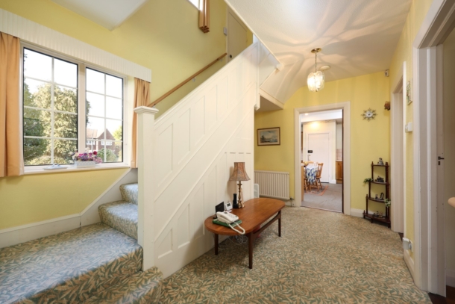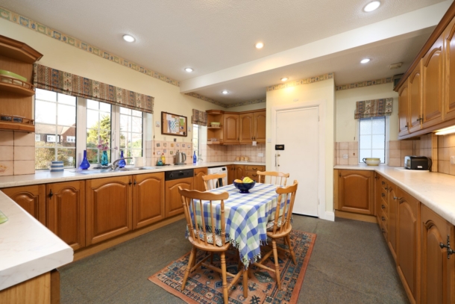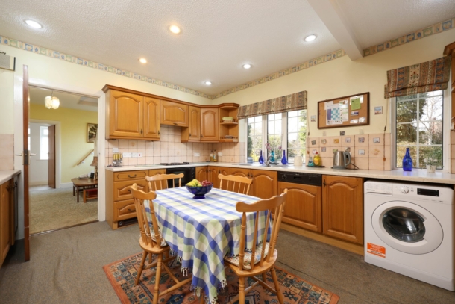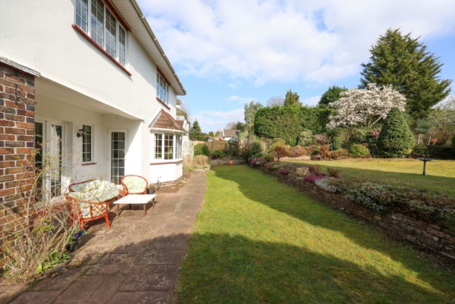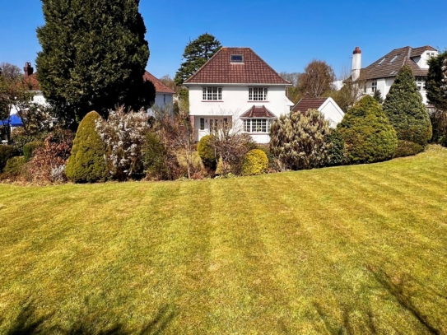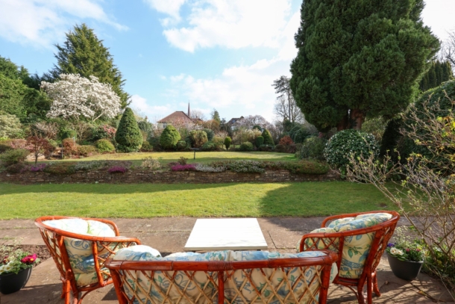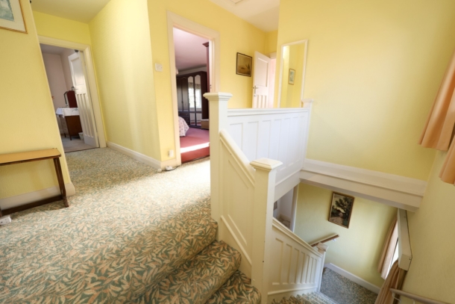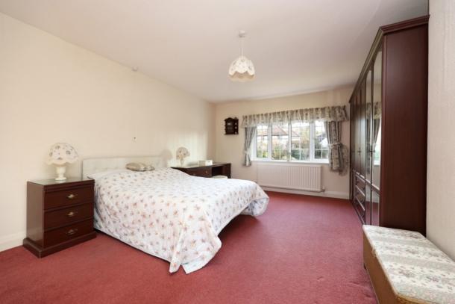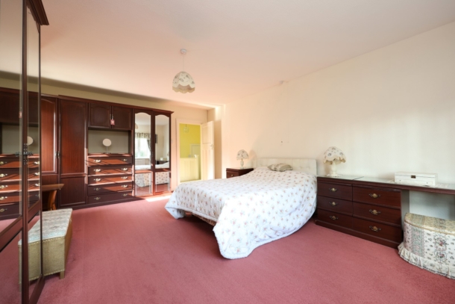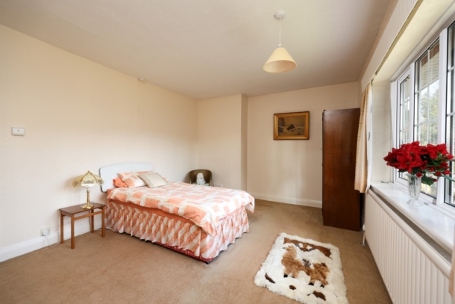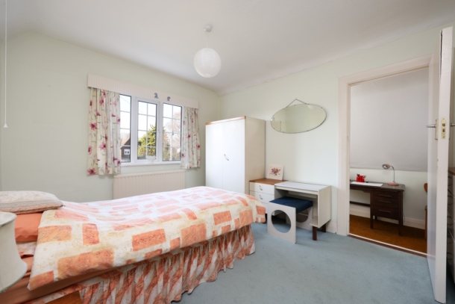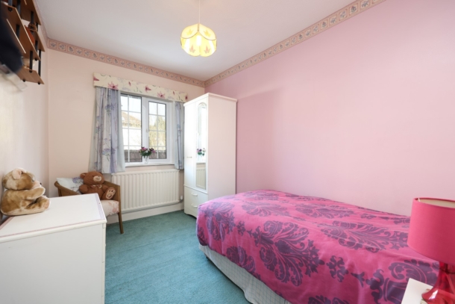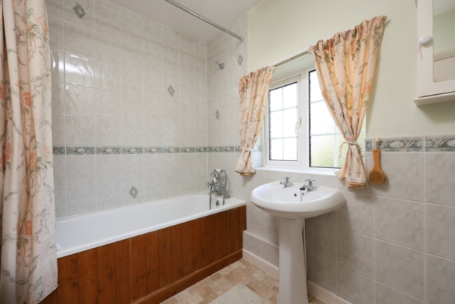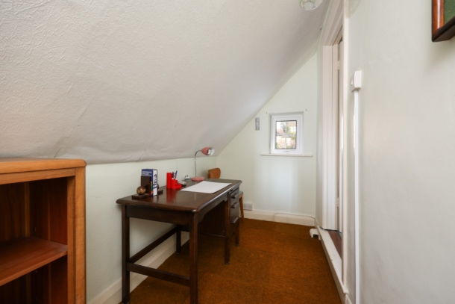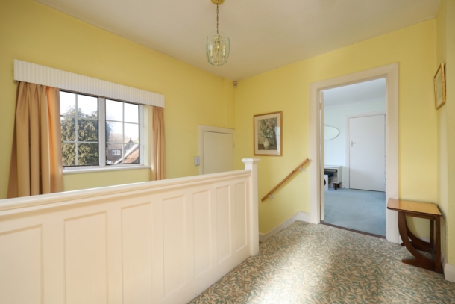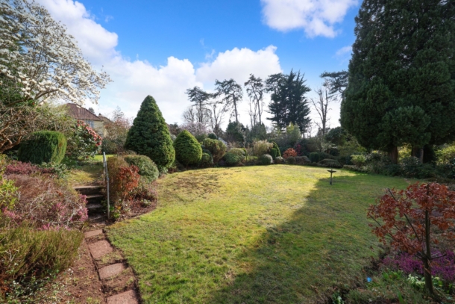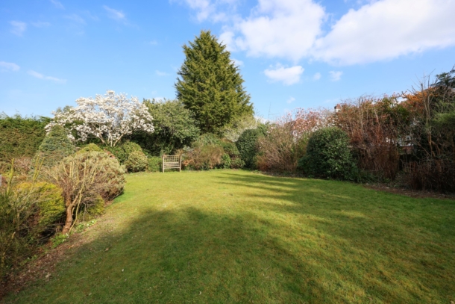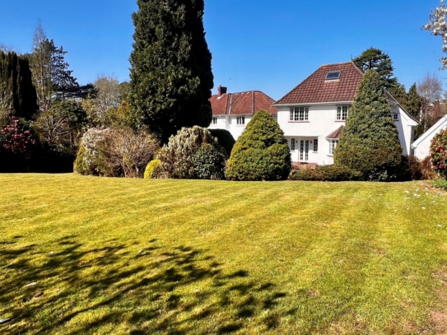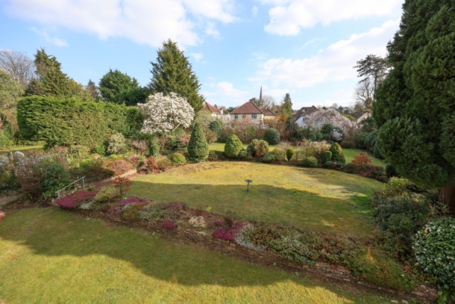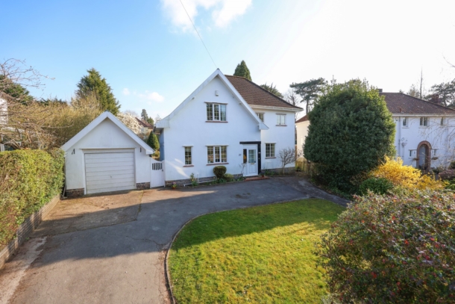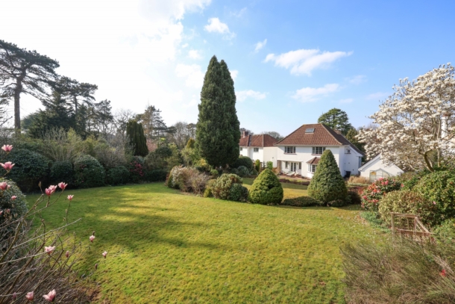Old Sneed Road | Stoke Bishop
For Sale
Being sold for the first time since the 1960’s – An incredibly rare opportunity to purchase a 4-bedroom detached family residence with a breathtaking 120ft x 85ft south facing garden, off-road parking and a tandem double garage.
Situated on Stoke Bishops most sought-after road, within easy reach of the local shops, The Downs and local bus connections to central areas.
Offering a blank canvas for purchasers to renovate and potentially extend to create their long-term dream family home.
Ground Floor: entrance vestibule, central reception hallway, bay fronted sitting room, reception 2/dining room, separate kitchen/breakfast room, ground floor cloakroom/wc and understairs storage.
First Floor: landing, four bedrooms (3 doubles and 1 single), family bathroom and separate wc.
Exquisite south facing rear garden with a plot that widens and offers a tranquil, sunny and incredibly private outdoor space of a size and scale anyone would crave.
Offered with no onward chain.
An incredibly well-located house with exceptional gardens and enormous potential.
Property Features
- A superb 4 bedroom detached family home
- Most incredible 120ft x 85ft South facing rear garden.
- Being sold for the first time since the 1960's
- Offers a blank canvas for renovation.
- Offered with no onward chain.
- Benefits from off-road parking and a detached tandem double garage.
- Enviable location on a gorgeous road.
GROUND FLOOR
ENTRANCE VESTIBULE:
tiled flooring and floor mat. Period oak front door leads through into: -
ENTRANCE HALLWAY: 13' 9'' x 9' 9'' (4.19m x 2.97m)
a bright and welcoming entrance hallway with double glazed window to front providing plenty of natural light, understairs storage cupboard, radiator, staircase rising to first floor landing and doors off to the sitting room, dining room/reception 2, kitchen breakfast room and ground floor cloakroom/wc.
SITTING ROOM: 21' 5'' x 15' 3'' (6.52m x 4.64m)
a lovely light and spacious sitting room with bay window to rear offering a fabulous outlook over the sunny rear garden, further double-glazed window to side and double-glazed door accessing the rear garden. Ceiling coving, feature fireplace and radiators.
DINING ROOM/ RECEPTION 2: 14' 8'' x 13' 3'' (4.47m x 4.04m)
a good sized second reception room, currently used as a dining room with ceiling coving, double glazed windows to rear and side with central double-glazed doors accessing the rear garden. Radiator and wood flooring.
KITCHEN/BREAKFAST ROOM: 15' 6'' x 12' 7'' (4.72m x 3.83m)
a range of base and eye level pine units with roll edged worktop over, inset sink and drainer unit, built in electric oven with hob and extraction over, integrated dishwasher, freezer and fridge. Plumbing and appliance space for washing machine, double glazed windows to front and door to side accessing the side pathway with gated access out on to the driveway at the front and door accessing the tandem double garage.
CLOAKROOM/WC:
low level wc, wall mounted wash basin, door accessing a shallow cloaks cupboard, radiator and double-glazed window to side.
FIRST FLOOR
LANDING:
double glazed window to front providing natural light through the landing and stairwell. Doors lead off to all four bedrooms, bathroom, separate wc, loft hatch accessing an expansive loft storage space and a recessed airing cupboard.
BEDROOM 1: 18' 11'' x 13' 4'' (5.76m x 4.06m)
a good-sized principal double bedroom with dual aspect double glazed windows to rear and side, radiator and built in wardrobes.
BEDROOM 2: 15' 2'' x 11' 3'' (4.62m x 3.43m)
a good-sized principal double bedroom with dual aspect double glazed windows to rear and side, radiator and built in wardrobes.
BEDROOM 3: 12' 8'' x 10' 4'' (3.86m x 3.15m)
double bedroom with double glazed window to front and radiator. Door leads off bedroom 3 to a small attic storage room, perfect for storage or as a child’s study/play area adjoining the bedroom.
BEDROOM 4: 11' 7'' x 7' 4'' (3.53m x 2.23m)
double glazed window to side and radiator.
BATHROOM:
white suite comprising panelled bath, sink, part tiled walls, radiator and double-glazed window to front.
SEPARATE WC:
low level wc and double-glazed window to side.
OUTSIDE
OFF-ROAD PARKING & FRONT GARDEN:
the property is set well back from the road with a sweeping driveway running up to the front of the property with a lawned garden beside and pathway leading up the right-hand side of the garden. The driveway leads up to the detached tandem double length garage with gated access beside leading through to the rear garden.
REAR GARDEN: 120' 0'' x 85' 0'' (36.55m x 25.89m)
a truly exceptional south facing rear garden of a size and orientation rarely seen with lawned sections established planting, wide flower borders containing various plants and shrubs. There is a mature magnolia, camellias and more. Generous paved seating area closest to the property and gated access to the driveway and front garden. The garden enjoys uninterrupted summer sunshine as well as privacy and tranquillity.
TANDEM GARAGE:
a double length garage with pitched roof, power and light.
IMPORTANT REMARKS
The boiler at the property is broken and the vendors don’t plan to replace this.
VIEWING & FURTHER INFORMATION:
available exclusively through the sole agents, Richard Harding Estate Agents, tel: 0117 946 6690.
FIXTURES & FITTINGS:
only items mentioned in these particulars are included in the sale. Any other items are not included but may be available by separate arrangement.
TENURE:
it is understood that the property is Freehold. This information should be checked with your legal adviser.
LOCAL AUTHORITY INFORMATION:
Bristol City Council. Council Tax Band: G
