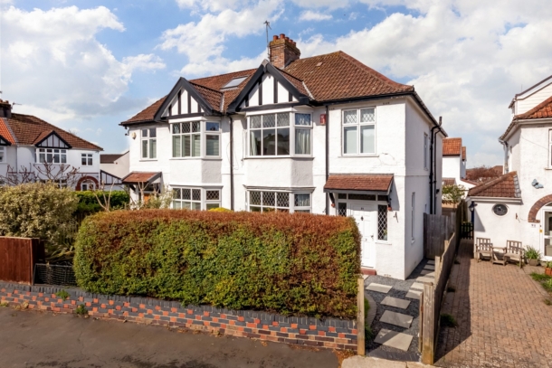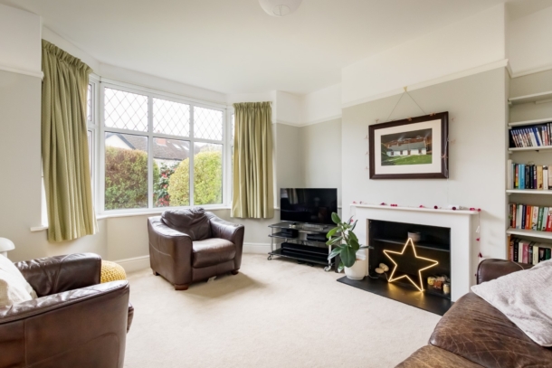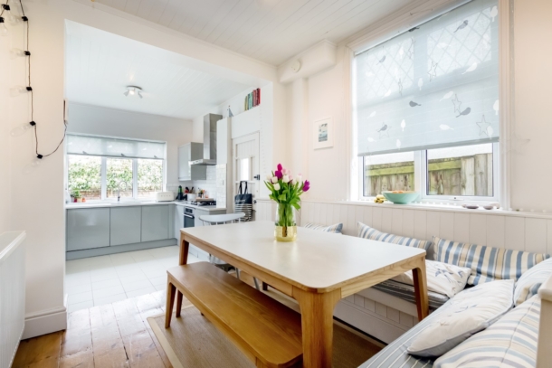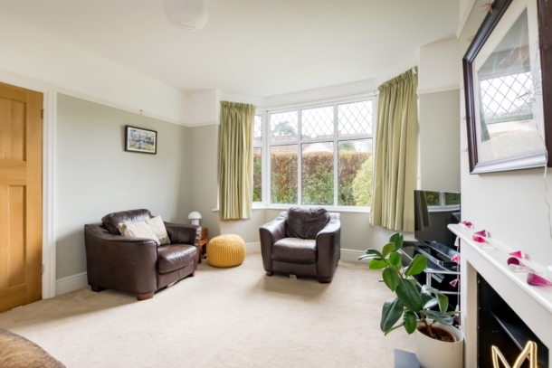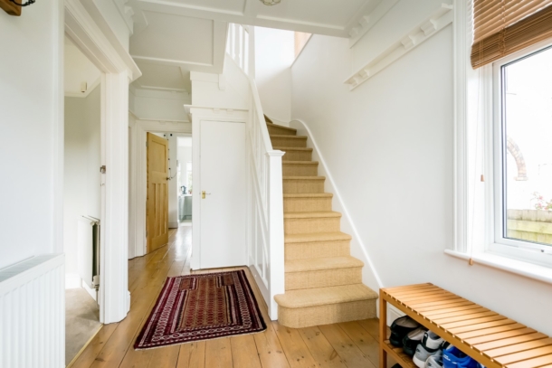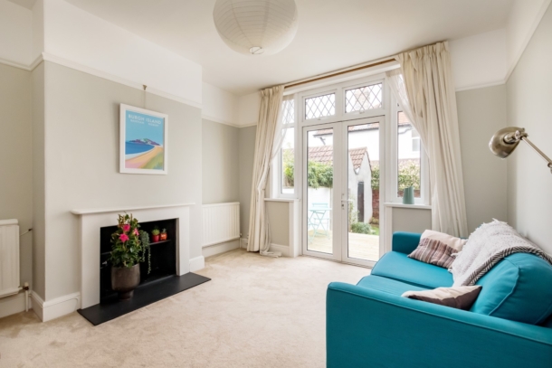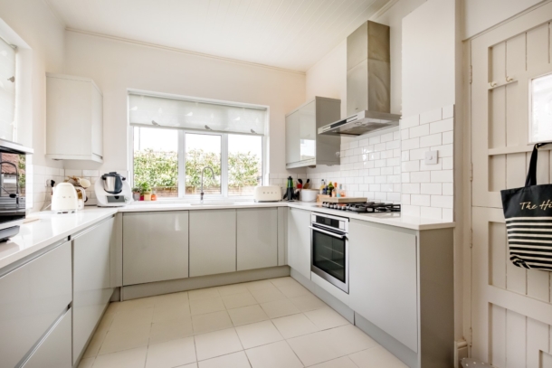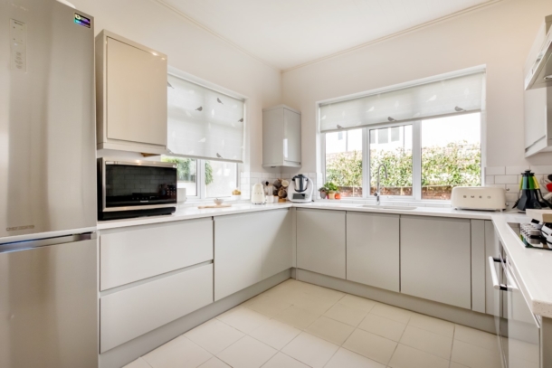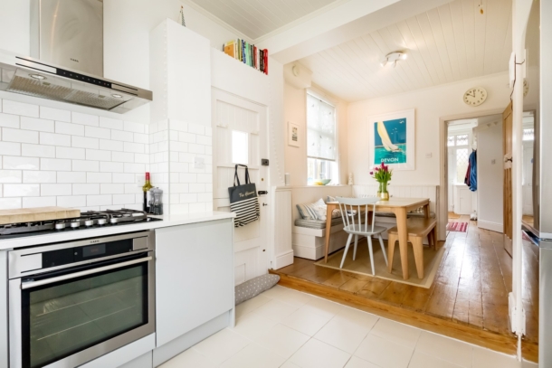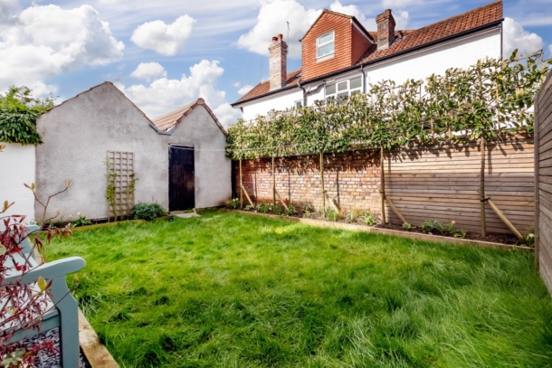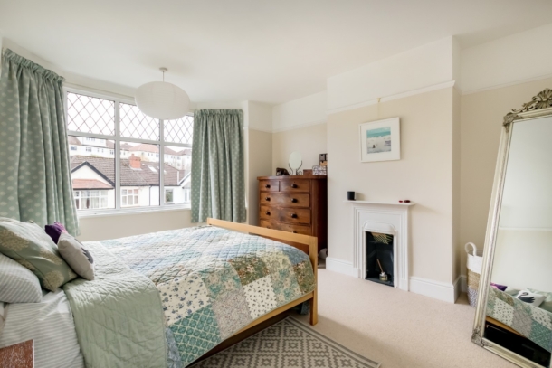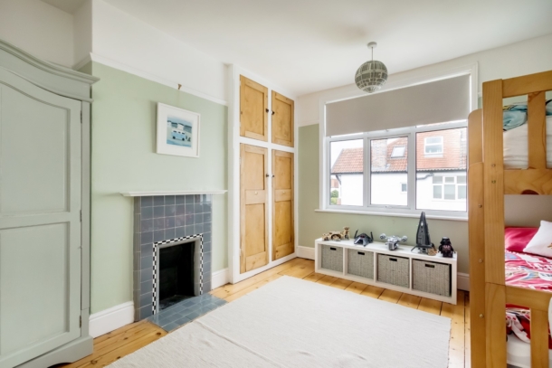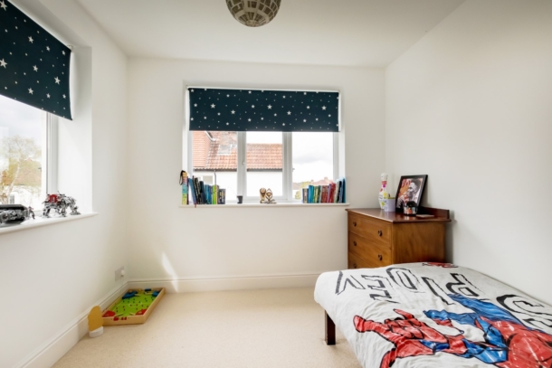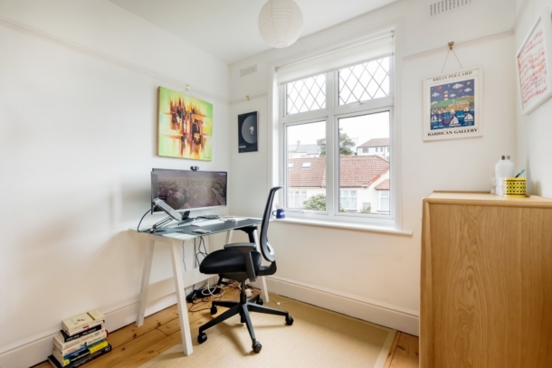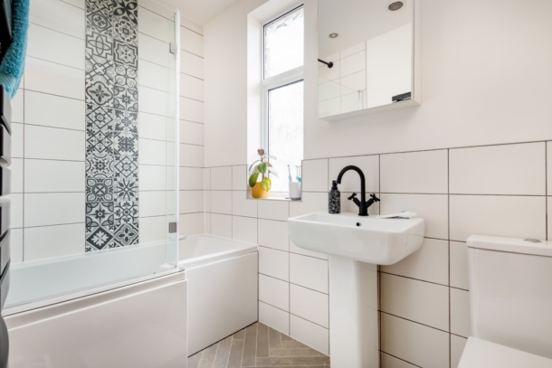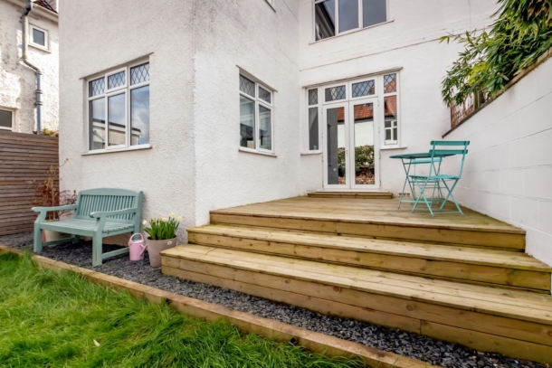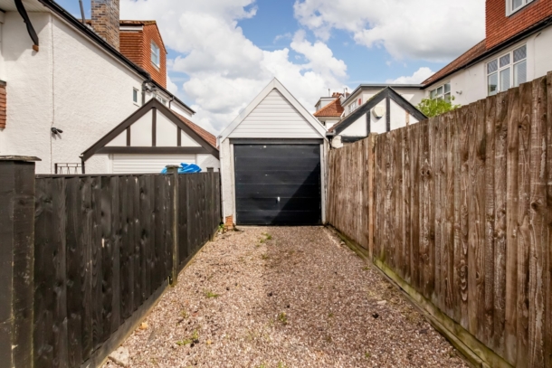Park Grove | Henleaze
Sold STC
An attractive and most welcoming 4 bedroom (3 doubles and 1 single), 2 reception room family home located in a peaceful and popular location, close to the shops and amenities of Henleaze Road. Further benefiting from a manageable sized, sunny rear garden, off road parking and a garage.
Located within a short stroll of the excellent independent shops, cafes and bus connections of Henleaze Road, Whilst also being within just 55o metres of Henleaze Junior School as well as being convenient for Waitrose supermarket, the Orpheus cinema and the green open spaces of Durdham Downs.
Ground Floor: entrance hallway, bay front sitting room, reception 2/family room, modern fitted kitchen, ground floor cloakroom/wc.
First Floor: landing, 4 bedrooms and a modern family bathroom/wc.
Outside: lawned sunny rear garden with access into the single garage, which leads through to the parking space.
A bright and well-presented home in a popular part of Henleaze.
Property Features
- An attractive and most welcoming family home
- 4 bedrooms (3 doubles and 1 single)
- Great location, close to Henleaze Road shops and cafes
- 2 reception rooms plus a kitchen/dining room
- Sunny level rear garden
- Off road parking and a single garage
GROUND FLOOR
APPROACH:
via a garden gate and pathway leading beside a level lawned front garden to the covered entrance and main front door to the property.
ENTRANCE HALLWAY:
a spacious wide welcoming entrance hallway with high ceilings with original ceiling panelling and ?????, exposed original stripped floorboards, radiator, door accessing an understairs cloakroom/wc, built in low level meter cupboards, double glazed window to side providing plenty of natural light and doors leading off to the sitting room, reception 2/family room and kitchen/dining room.
SITTING ROOM: (front) 13' 9'' max into bay x 12' 10'' max into chimney recess (4.19m x 3.91m)
a bay fronted sitting room with high ceilings, picture rail, feature fireplace recess with built in shelving, surround and hearth, further built in book shelving to chimney recess, wide bay to front comprising double glazed windows and a radiator.
RECEPTION 2/FAMILY ROOM: 12' 6'' x 11' 5'' max into chimney recess (3.81m x 3.48m)
a good sized second reception room with high ceilings, picture rail, a fire recess with built in shelving, surround and heath, double glazed double doors provide a seamless access out onto the raised decked area of the rear garden, radiator.
KITCHEN/DINING ROOM: 20' 6'' x 8' 5'' (6.24m x 2.56m)
a large sociable kitchen/dining room with a modern fitted kitchen comprising gloss grey handleless units with quartz worktop over and inset 1? bowl sink and drainer unit, integrated appliances including an AEG electric oven, 5 ring gas hob and chimney hood over, integrated Neff dishwasher and further appliance space for fridge/freezer, double glazed windows on three side, two of which overlook the rear garden and provide plenty of natural light to the kitchen and dining space, built in L shaped bench seat, providing seating for the family dining table with part exposed timber and part tiled floor, radiator and stable style door to side, accessing the side pathway through to the rear garden.
CLOAKROOM/WC:
low level wc, small wall mounted wash basin with tiled splashbacks, further recessed storage space, tiled floor, inset spotlight and small double glazed window to side.
FIRST FLOOR
LANDING:
doors leading off to all four bedrooms and the family bathroom/wc, loft hatch accesses generous loft space, offering scope for a loft conversion (subject to any necessary consents).
BEDROOM 1: (front) 14' 1'' x 12' 0'' (4.29m x 3.65m)
a double bedroom with high ceilings, picture rail, wide bay to front comprising double glazed windows, a pretty original cast iron fireplace and a radiator.
BEDROOM 2: (rear) 12' 6'' x 11' 11'' (3.81m x 3.63m)
a double bedroom with high ceilings, picture rail, exposed stripped floorboards, original tiled fireplace, corner cupboard, housing Vaillant gas central heating boiler and double glazed windows to rear, overlooking the rear garden.
BEDROOM 3: 10' 3'' x 9' 2'' (3.12m x 2.79m)
a double bedroom with dual aspect double glazed windows to rear and side and a radiator.
BEDROOM 4/HOME OFFICE: (front) 8' 9'' x 8' 0'' (2.66m x 2.44m)
a single bedroom or useful home office with double glazed window to front, high ceilings and a radiator.
FAMILY BATHROOM/WC:
a white suite comprising a panelled shower bath with system fed shower over and glass shower screen, low level wc, pedestal wash basin, contemporary radiator/towel rail, part tiled walls, inset spotlights and double glazed windows to side.
OUTSIDE
FRONT GARDEN:
a level lawned front garden with flower borders containing various shrubs and hedgerow to front offering privacy. There is a pathway laid to slate chippings with stepping stones leading down the right hand side of the property where there is gated access through to the rear garden.
REAR GARDEN: 33' 0'' max x 25' 0'' across (10.05m x 7.61m)
a level lawned rear garden with an open south westerly side aspect attracting much of the day’s sunshine with raised railway sleeper border to rear containing ???? laurel with an attractive period brick boundary wall behind and three steps up to a raised decked seating area closest to reception 2, offering a sunny seating area and a door from the garden accesses the garage.
OFF ROAD PARKING & GARAGE:
there is a driveway and a garage accessed off Oakwood Road, with the garage connecting through to the rear garden. The driveway parking provides off road parking for a small family car and leads up to the single garage.
SINGLE GARAGE: 15' 11'' x 7' 5'' (4.85m x 2.26m)
single garage with pitched roof, up and over door and door to rear into the rear garden.
IMPORTANT REMARKS
VIEWING & FURTHER INFORMATION:
available exclusively through the sole agents, Richard Harding Estate Agents, tel: 0117 946 6690.
FIXTURES & FITTINGS:
only items mentioned in these particulars are included in the sale. Any other items are not included but may be available by separate arrangement.
TENURE:
it is understood that the property is freehold. This information should be checked with your legal adviser.
LOCAL AUTHORITY INFORMATION:
Bristol City Council. Council Tax Band: E
