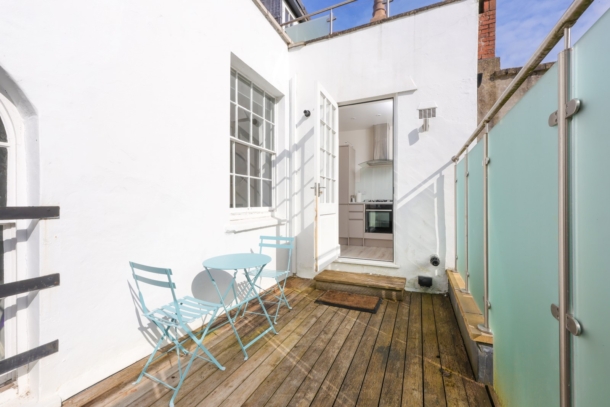Park Street | City Centre
For Sale
Commanding an elevated position on the second floor of a striking bath stone fronted Grade II Listed building situated on the doorstep of Park Street, a golden opportunity to acquire this substantial one bedroom apartment with its own private roof terrace, being offered to the market with no onward chain.
Nestled on the second floor of a handsome bath stone fronted Grade II listed building, this conveniently located & substantial one double bedroom apartment is situated on the doorstep of the endless amenities on offer from Park Street as well as being within close proximity to Brandon Hill, Clifton Village & the city centre. Brandon Hill Park is only a moments stroll away alongside the historic St. Georges Concert Hall.
Beautifully finished throughout to the highest of standards.
A light and airy apartment flooded with natural light.
Benefits from a private roof terrace which enjoys a south westerly facing aspect to soak up the best of the day’s sun.
Nearly 700 sq.ft. of internal space on offer in a first class location.
To be offered to the market with no onward chain, enabling a prompt move for a potential purchaser.
Property Features
- Secure & elevated second floor apartment
- situated within a striking Bath stone fronted Grade II listed building
- On the doorstep of Park Street
- One double bedroom
- Private roof terrace
- No onward chain
- high finish throughout
ACCOMMODATION
APPROACH:
the property is accessed from pavement where five steps ascend to a multi panelled communal front door with intercom system which leads into:
COMMUNAL HALLWAY:
a light & bright communal hallway maintained to a high standard, doors radiate off to the hall floor apartment, however staircase ascends to the second floor of this beautiful period building where the private entrance can be found immediately in front of you. Private entrance subsequently opens to:
ENTRANCE HALLWAY:
a large hallway which provides access off to the principal rooms of the property, large storage cupboard which is handy for general storage etc, light point above, intercom entry system.
MASTER BEDROOM: 17' 2'' x 15' 2'' (5.23m x 4.62m)
an exceptionally well-proportioned master bedroom flooded with natural light coming in from the front elevation via multi-paned sash windows overlooking the street scene with curtain rail over. Laid to fitted carpet, 2 gas radiators, light point, moulded skirting boards, door leads through to bathroom as well as a secondary door which leads back to the hallway.
BATHROOM/WC:
a stylish suite which compromises of a low level wc, wall standing ‘his & hers’ ceramic hand wash basins with stylish splashback tiles behind, bath with non-wall mounted stainless steel shower head & controls attached. Light coming in via the front elevation via multi-paned sash window overlooking the street scene, extractor fan & stylish tiled flooring. Shower cubicle with curved glass insert and wall mounted shower head and controls.
LIVING/DINING ROOM: 14' 8'' x 14' 5'' (4.47m x 4.39m)
a well-proportioned space flooded with natural light from the rear elevation via multi-panelled single sash windows overlooking the roof terrace. Wood effect laminate flooring, light point, moulded skirting boards, gas radiator, tv and internet points. Leads through to the:
KITCHEN: 7' 9'' x 5' 11'' (2.36m x 1.80m)
comprises of an array of wall, base and drawer units recently fitted by the current owners to a high standard. Gas oven with 4 ring hob over and extractor hood above, integrated fridge/freezer and dishwasher. Inset ceiling downlights, wood effect laminate flooring and door which leads through to:
PRIVATE ROOF TERRACE: 16' 0'' x 7' 11'' (4.87m x 2.41m)
enjoying a south westerly aspect, this space is laid to wooden decking and enclosed by frosted glass with metal railings.
IMPORTANT REMARKS
VIEWING & FURTHER INFORMATIONl:
available exclusively through the sole agents, Richard Harding Estate Agents, tel: 0117 946 6690.
FIXTURES & FITTINGS:
only items mentioned in these particulars are included in the sale. Any other items are not included but may be available by separate arrangement.
TENURE:
it is understood that the property is leasehold for the remainder of a 999 year lease from 21 January 2021. This information should be checked with your legal adviser.
SERVICE CHARGE:
it is understood that the monthly service charge is £100. This information should be checked by your legal adviser.
LOCAL AUTHORITY INFORMATION:
Bristol City Council. Council Tax Band: B



