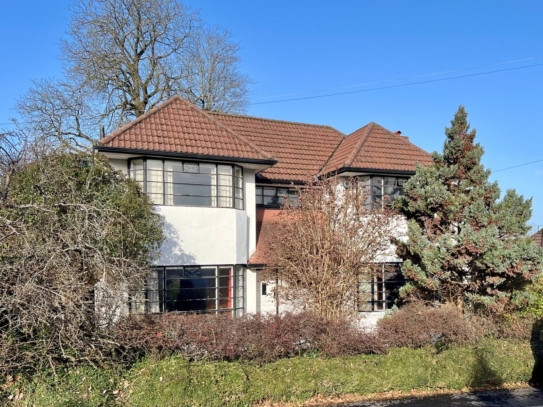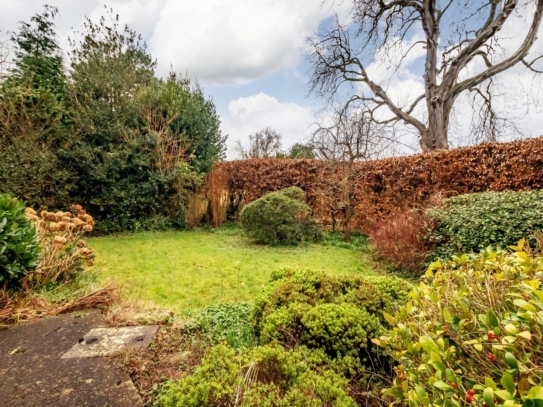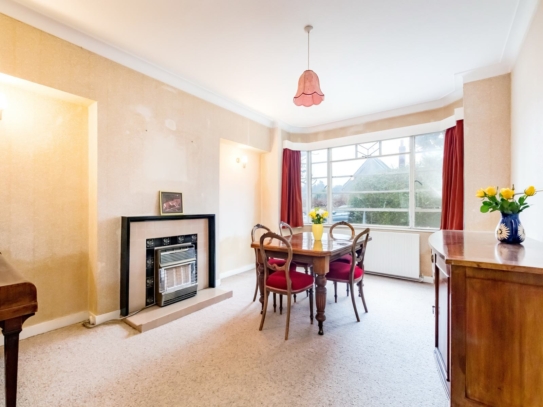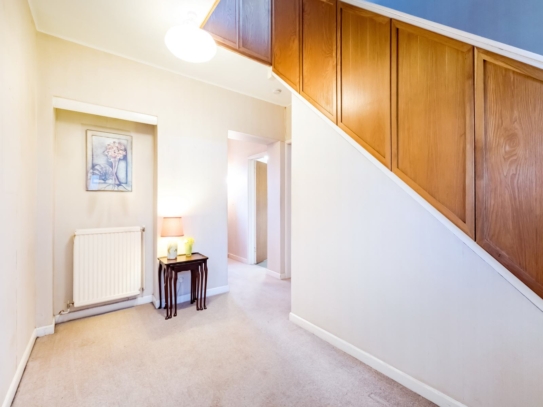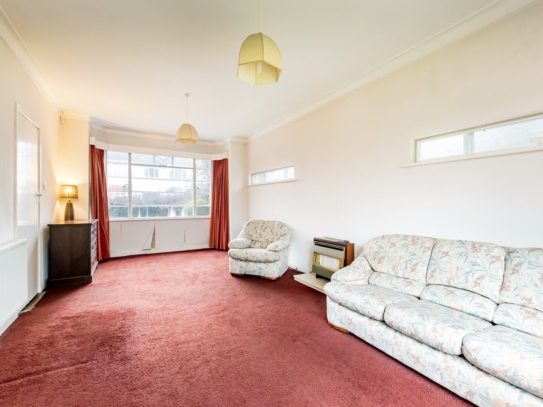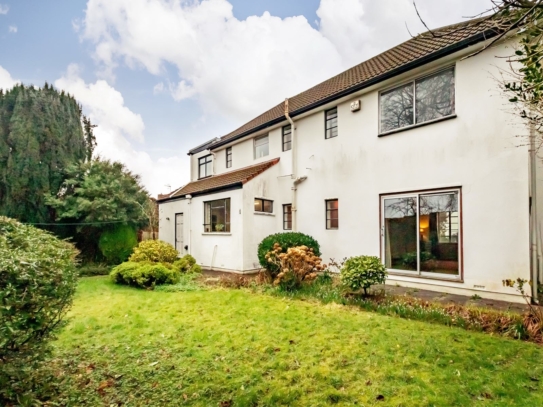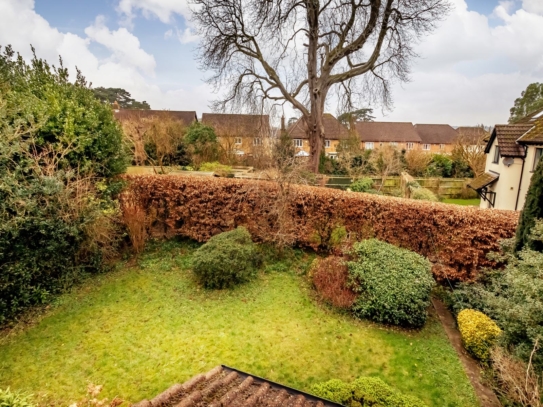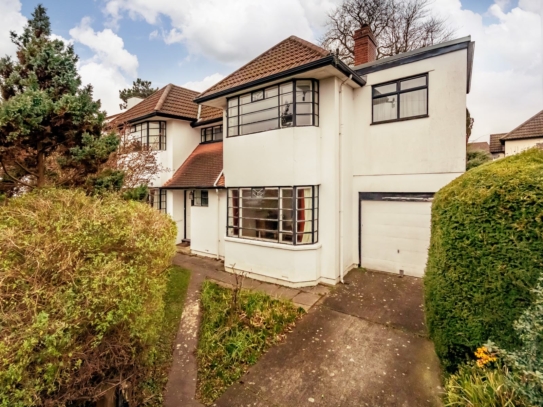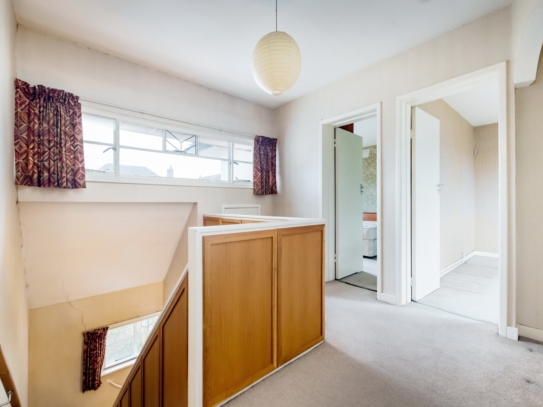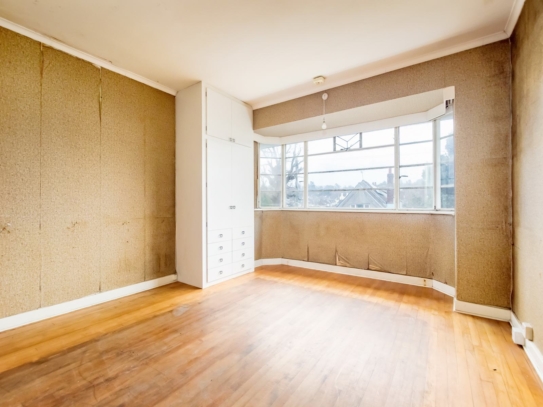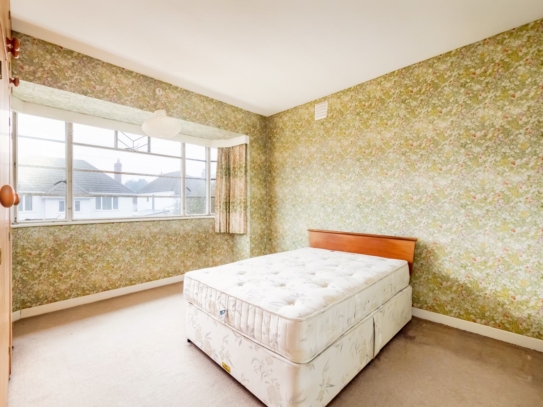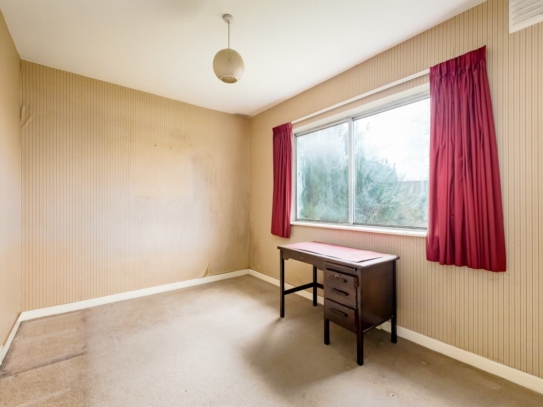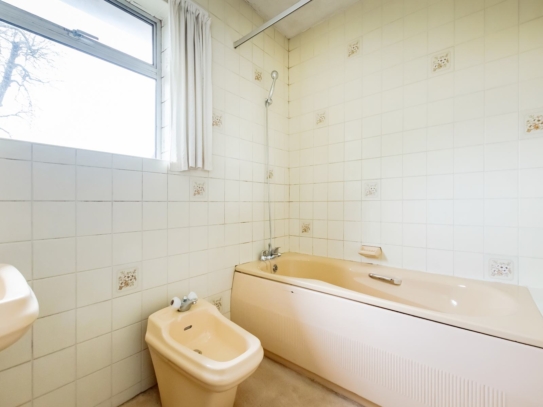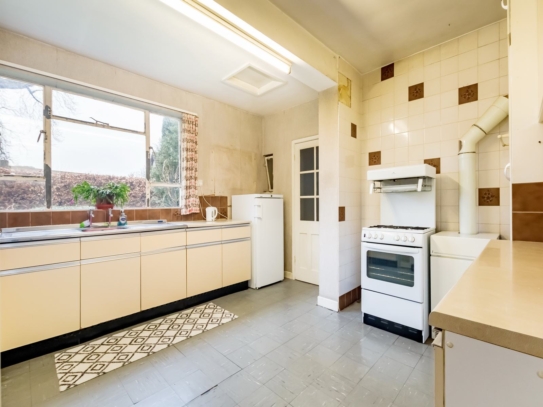Parrys Close | Stoke Bishop
Sold STC
An incredibly rare opportunity to purchase this most attractive double bay fronted 1930’s 4-bedroom detached family home situated on a desirable and peaceful road in Stoke Bishop. Offering exciting potential for comprehensive refurbishment and enjoying front and rear level gardens, off-road parking and garage.
Sold for the first time in nearly 50 years, this much-loved Art Deco style late 1930’s home offers a blank canvas for anyone seeking to completely renovate a property, creating their perfect home.
Offered with no onward chain.
Situated on a desirable quiet road, just off Parrys Lane, within easy reach of Durdham Downs, Elmlea Junior School and Bristol Free School. Within a short stroll of the local cafes, shops and Co-op supermarket of Stoke Lane.
An enticing project in an incredibly desirable location.
Property Features
- Double bay fronted 1930’s 4-bedroom detached family home
- Sold for the first time in nearly 50 years.
- Offering potential for comprehensive refurbishment.
- Front and rear level gardens.
- Off-road Parking and single garage
- An enticing project offered with no onward chain.
- Situated on a desirable and peaceful road just off Parrys Lane.
GROUND FLOOR
APPROACH:
via driveway providing off-road parking for one family sized vehicle. The driveway leads up to the garage and there is a pathway peeling off the driveway through the level lawned front garden towards the attractive central entrance and main front door to the property.
ENTRANCE HALLWAY: 17' 7'' x 10' 2'' (5.36m x 3.10m)
lovely welcoming wide central entrance hallway with staircase rising to first floor landing. Crittall style window with secondary glazing to front providing natural light through the landing and stairwell. Radiator, understairs storage cupboard and doors leading off to the sitting room, dining room/reception 2, kitchen/breakfast room and ground floor cloakroom/wc.
SITTING ROOM: 23' 10'' x 12' 6'' (7.26m x 3.81m)
large through reception room with ample space for dining and seating furniture, spanning the depth of the property with attractive bay to front with original Crittall style windows with secondary glazing, sliding aluminium patio doors to rear providing a seamless access out onto the level rear garden, further slim eye level windows to provide further natural light from the south side of the building. Ceiling coving, radiator and gas fire.
RECEPTION 2/DINING ROOM: 17' 1'' x 12' 4'' (5.20m x 3.76m)
a good-sized bay fronted reception room, currently used as a dining room but would equally work well as a family/second sitting room. Bay window to front comprising original Crittall style windows with secondary glazing. Tiled fireplace with gas fire, radiator and serving hatch from kitchen/breakfast room.
KITCHEN/BREAKFAST ROOM: 12' 10'' x 12' 9'' (3.91m x 3.88m)
a range of fitted kitchen comprising base and eye level cupboards and drawers with roll edged laminated worktops over, inset sink with double drain unit. Large Crittall window with secondary glazing behind overlooking rear garden. Floor standing Ideal Mexico gas central heating boiler. Appliance space for cooker and fridge. Part tiled walls, serving hatch through to the dining room/reception 2 and part glazed door leading through into a storage/utility room with appliance space for a washing machine and dryer. Handy access out to the rear garden and door accessing the integral garage.
CLOAKROOM/WC: 6' 2'' x 6' 0'' (1.88m x 1.83m)
a good sized ground floor cloakroom/wc , which could also be used as a boot room/cloaks area. Low level wc, pedestal wash basin, coat hooks and window to rear.
FIRST FLOOR
LANDING:
wonderful central landing with feature Crittall window providing an abundance of natural light through the first-floor landing and stairwell. Recessed airing cupboard with built in shelving and light hot water tank. Doors off to all 4 bedrooms, family bathroom, cloak room/wc and further shower room. Loft hatch accessing generous roof space (roof replaced in 2013).
BEDROOM 1 (FRONT): 13' 9'' x 12' 4'' (4.19m x 3.76m)
double bedroom with wide bay to front comprising original Crittall windows with secondary glazing. High ceilings, built in wardrobe and radiator.
BEDROOM 2 (FRONT): 13' 7'' x 12' 4'' (4.14m x 3.76m)
double bedroom with wide bay to front comprising Crittall windows with secondary glazing, offering lovely outlook over the roof tops of the neighbouring area. Radiator, built in shelving and built in wardrobes.
BEDROOM 3 (REAR): 12' 5'' x 9' 5'' (3.78m x 2.87m)
double bedroom with high ceilings, aluminium sliding windows to rear, overlooking rear garden. Radiator and door accessing recessed wardrobe with hanging rail and built in shelving.
BEDROOM 4: 15' 11'' x 8' 4'' (4.85m x 2.54m)
double bedroom with double glazed windows to front and rear. Radiator.
FAMILY BATHROOM:
panelled bath, bidet, pedestal wash basin, tiled walls and double-glazed window to rear.
SHOWER ROOM:
corner shower, wash basin and radiator.
SEPARATE WC:
low level wc, Crittall window to rear with secondary glazing.
OUTSIDE
OFF-ROAD PARKING & FRONT GARDEN:
driveway to front providing off-road parking for 1 vehicle with good sized level lawned established garden beside with various shrubs and trees. Pathway leading to the attractive covered entrance of the house. The drive leads up to: -
INTEGRAL GARAGE: 16' 8'' x 18' 6'' (5.08m x 5.63m)
integral single garage with up and over door, high ceilings gas meter, built in shelving and Crittall window to side providing natural light.
REAR GARDEN: 60' 0'' x 37' 0'' (18.27m x 11.27m)
an incredibly private and peaceful level lawned rear garden attracting afternoon and early evening summer sunshine with gated pathways leading to the front of the property.
IMPORTANT REMARKS
VIEWING & FURTHER INFORMATION:
available exclusively through the sole agents, Richard Harding Estate Agents, tel: 0117 946 6690.
FIXTURES & FITTINGS:
only items mentioned in these particulars are included in the sale. Any other items are not included but may be available by separate arrangement.
TENURE:
it is understood that the property is Freehold subject to a perpetual yearly rent charge of £9. This information should be checked with your legal adviser.
LOCAL AUTHORITY INFORMATION:
Bristol City Council. Council Tax Band: G
