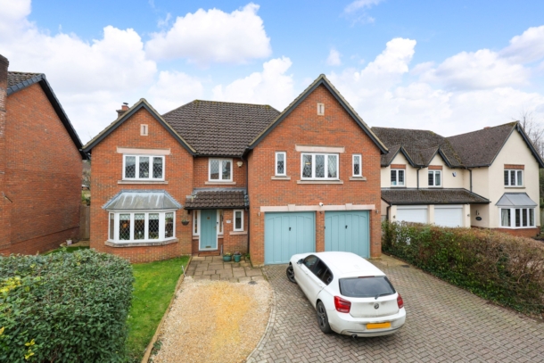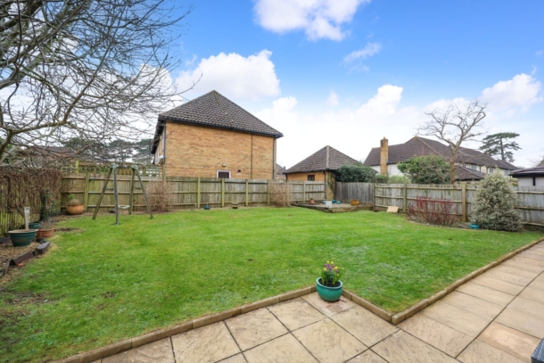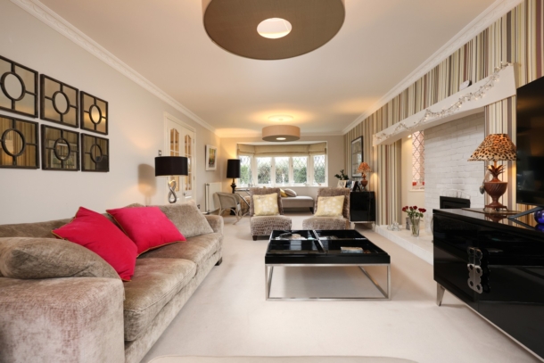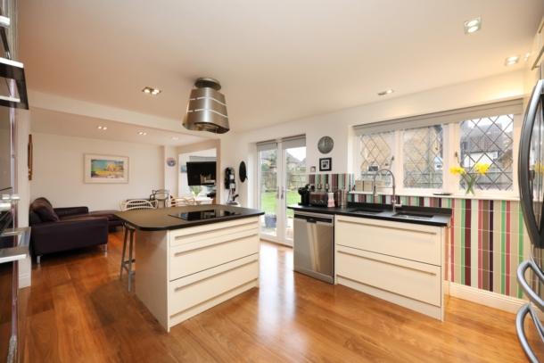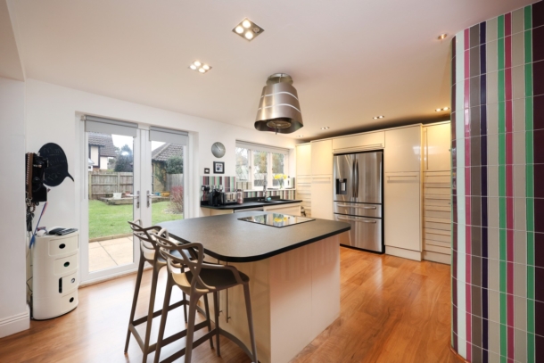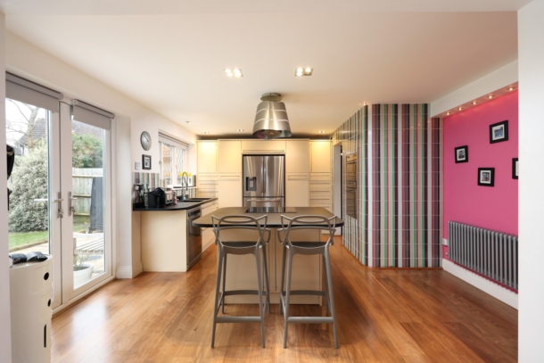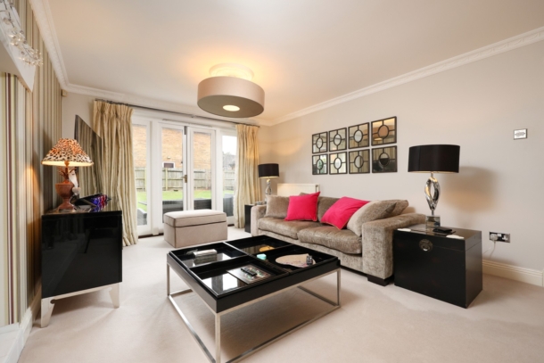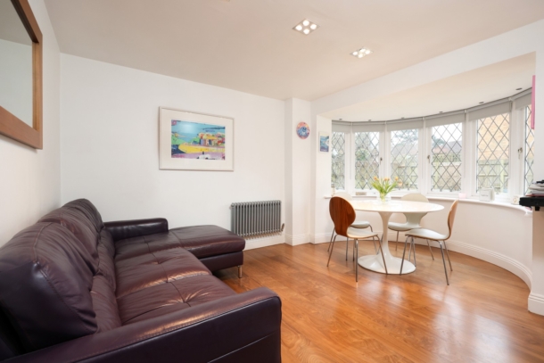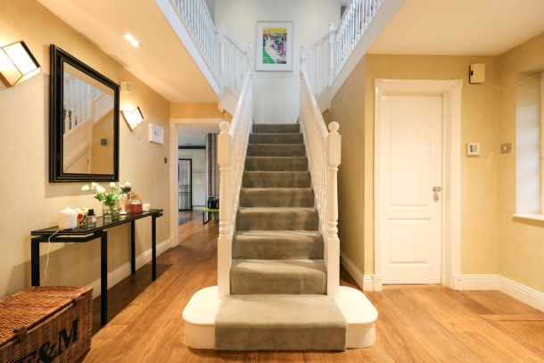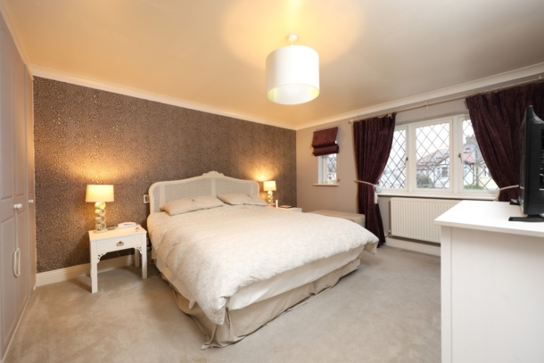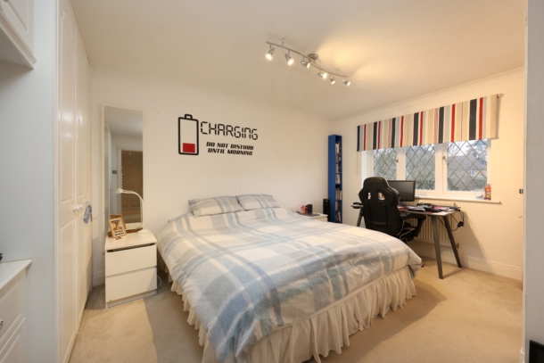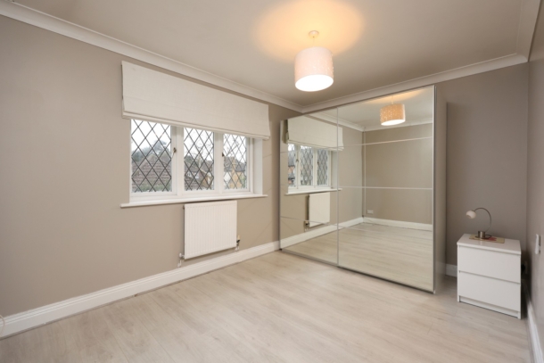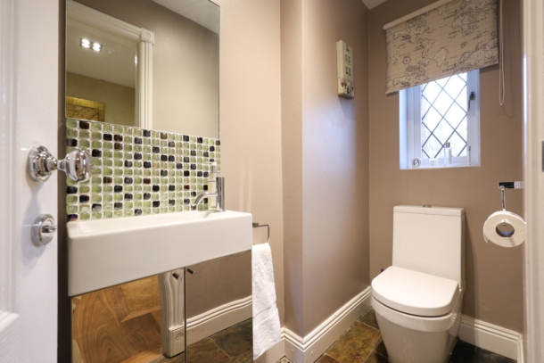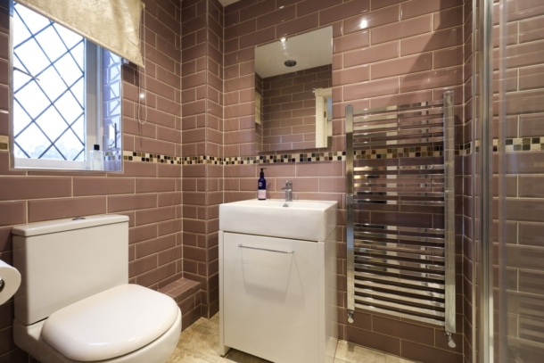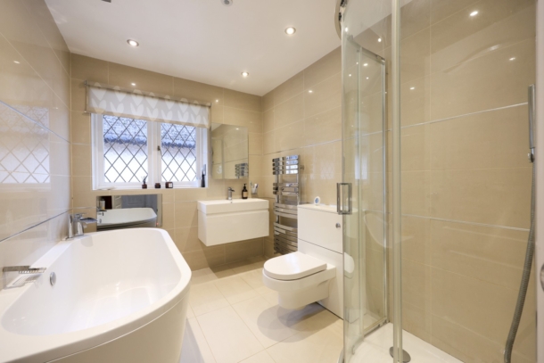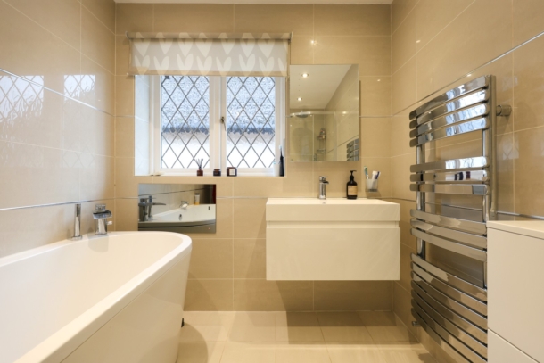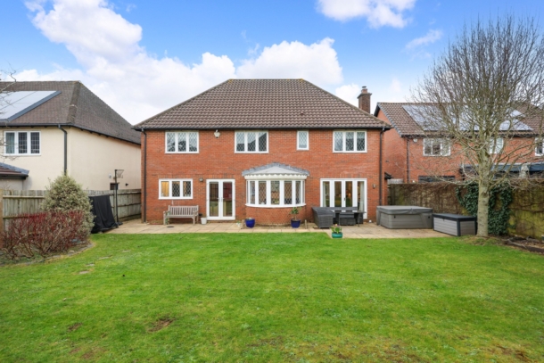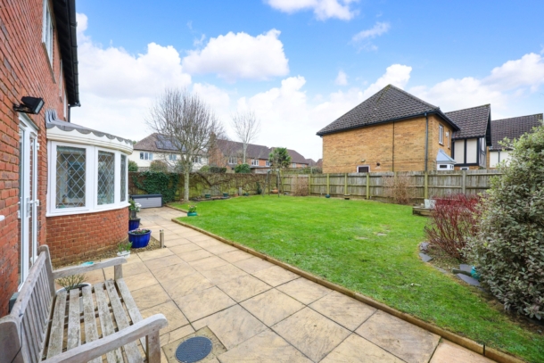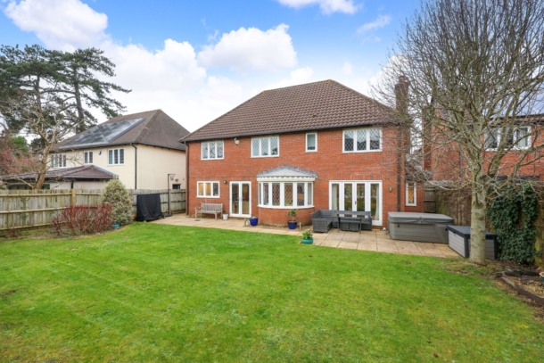Parrys Lane | Stoke Bishop
For Sale
A substantial (circa 2,300 sq.ft.) and attractive 5 bedroom, 3 bathroom, (2 with en-suite) modern detached family home situated in an enviable setting close to the shops and amenities of Stoke Lane, with double garage and off street parking for three cars.
An inviting, practical and low maintenance 1990’s built family home in a lovely setting with a high standard of presentation throughout.
5 well-proportioned bedrooms (2 with en-suite).
Large dual aspect sitting room which sits adjacent to the open-plan kitchen/breakfast/family area.
Large south westerly facing 50ft x 45ft rear garden.
Driveway which provides off-street parking for three cars alongside a 17ft x 17ft double integral garage.
Highly sought after location in Stoke Bishop with bus connections to central areas nearby and within walking distance of Elmlea Primary School, within a sought after low density development. Also within a level walk of the shops and cafes of Stoke Lane.
Property Features
- Attractive 5 bedroom detached family home
- Large & spacious (circa 2,300sq.ft) with generous rooms sizes
- Dual aspect sitting room
- Sociable kitchen/dining/living space
- Level south-westerly facing 50ft x 45ft rear garden
- Driveway parking for 3 vehicles
- Double integral garage
- Highly sought-after Stoke Bishop location
- Close to Elmlea Primary School
- Short walk to Stoke Lane shops & The Downs
GROUND FLOOR
APPROACH:
the property is accessed from pavement or from the road onto a level bricked driveway which leads to the right where immediately on your left hand side is the house. A gravel driveway leads beside the front garden which is laid to lawn where immediately in front of you over patio tiles is the private entrance to the house via wooden door which opens into:
GROUND FLOOR LANDING:
which provides access off to the sitting room, kitchen/dining/living room and ground floor wc and storage cupboard beneath the stairs, carpeted staircase with wooden balustrade ascends to the first floor landing, wood laminate effect flooring, gas radiator, inset ceilings downlights, alarm panel, moulded skirting boards.
GROUND FLOOR WC:
laid to stylish tiled flooring and comprises low level wc, floor standing wash hand basin with chrome tap, inset ceilings downlights, radiator, moulded skirting boards, double glazed upvc window, chrome tile radiator.
SITTING ROOM: 28' 3'' x 11' 9'' (8.60m x 3.58m)
a large dual aspect room laid to fitted carpet with moulded skirting boards, light coming in from the front and rear elevations with the front via five double glazed windows with leafy outlook across towards the front elevation and the rear has French doors leading out to the south westerly facing garden, ceiling cornicing and two ceiling roses, two radiators, tv and internet points, inglenook recessed fireplace with inset solid fuel fireplace.
OPEN-PLAN KITCHEN/DINING/LIVING SPACE:
measured and described separately as follows:-
Kitchen: 14' 5'' x 14' 2'' (4.39m x 4.31m)
doors leading out to the south westerly facing rear garden. The kitchen comprises of a variety of wall, base and drawer units with roll edged worktops over, access to the utility space. A large kitchen island with a roll edged worktop used as a breakfast bar area with a 4 ring induction hob above and various cupboard space below, space for free standing dishwasher, 1½ bowl sink with swan neck mixer tap over and integrated drainer unit beside, space for fridge/freezer, wooden laminated flooring, inset ceiling downlights, light point, light coming in via the rear elevation via three double glazed windows with outlook across towards the garden to the rear.
Dining/Living Space: 15' 7'' x 10' 5'' (4.75m x 3.17m)
wooden laminated flooring, gas column radiator, moulded skirting boards, inset ceiling downlights, 7 double glazed windows sit into bay with pleasant outlook across towards the rear garden, a well-proportioned space with ample space for dining table and chairs.
UTILITY ROOM: 8' 1'' x 5' 3'' (2.46m x 1.60m)
wooden laminated flooring, space for free standing washer/dryer and side door leads out to the rear garden, inset ceiling downlights, counter top space with a variety of base and drawer units, square edged laminated worktop with stainless steel bowl sink and integrated drainer unit beside with tap over and stylish splashback tiled surround. Cupboard housing the gas combi boiler.
FIRST FLOOR
LANDING:
fitted carpet with moulded skirting boards, inset ceiling downlights and doors leading off to all five bedrooms and family bathroom/wc. Large storage cupboard and loft hatch. Carbon monoxide alarm.
BEDROOM 1: 16' 1'' x 12' 3'' (4.90m x 3.73m)
fitted carpet with moulded skirting boards, gas radiator, built in wardrobes, 4 double glazed windows overlooking the front elevation, wooden door provides access to en-suite shower room/wc, light point. Door opening to:-
En Suite Shower Room/wc:
porcelain tiled flooring, stylish tiled surround on four sides, shower cubicle with glass insert with stainless steel wall mounted shower head and control, inset ceiling downlights, low level wc with dual flush, floor standing wash hand basin with chrome tap, stainless steel towel radiator, light coming in from the front elevation via frosted double glazed window.
BEDROOM 2: 14' 8'' x 13' 11'' (4.47m x 4.24m)
fitted carpet, built in wardrobes, moulded skirting boards, radiator, light coming in via the rear elevation via 3 upvc double glazed windows overlooking the south westerly facing rear garden. Door opening to:-
En Suite Shower Room/wc:
porcelain tiled flooring, low level wc with floor standing wash hand basin and chrome tap over, shower cubicle with wall mounted shower head and control, inset ceiling downlight, extractor fan, chrome towel radiator, light coming in via the rear elevation via frost upvc double glazed window, stylish tiled surround on four sides.
BEDROOM 3: 14' 0'' x 10' 10'' (4.26m x 3.30m)
fitted carpet, light coming in via the front elevation via three upvc double glazed windows, moulded skirting boards, radiator, light point, fitted wardrobe.
BEDROOM 4: 12' 10'' x 9' 9'' (3.91m x 2.97m)
light coming in via the rear elevation via three upvc double glazed windows overlooking the rear garden, wooden laminate flooring, moulded skirting boards, light point, radiator.
BEDROOM 5: 10' 10'' x 9' 0'' (3.30m x 2.74m)
light coming in from the rear elevation via three upvc double glazed windows, wooden laminate flooring, moulded skirting boards, radiator, light point, built in wardrobe.
FAMILY BATH/SHOWER ROOM/WC:
stylish tiled flooring, wall tiling to four sides, low level wc, curved shower with glass insert and wall mounted shower head and controls, bath cubicle with chrome taps, light coming in via the side elevation via frosted double glazed window, extractor fan, inset ceiling downlights, wall mounted wash hand basin with chrome tap, chrome towel radiator, TV fitted into wall alcove.
OUTSIDE
DOUBLE GARAGE: 17' 4'' x 17' 0'' (5.28m x 5.18m)
double integral garage with two independent up and over doors and has both power and light.
DRIVEWAY PARKING & FRONT GARDEN:
off street parking for three cars to the front elevation, access into the double integral garage.
REAR GARDEN:
a well-proportioned rear garden which enjoys a south west facing orientation and is predominantly laid to lawn with a large patio area, enclosed by timber fencing. A low maintenance and level space which enjoys most of the days sunshine with a range of mature shrubs and a tree to the borders.
IMPORTANT REMARKS
VIEWING & FURTHER INFORMATION:
available exclusively through the sole agents, Richard Harding Estate Agents, tel: 0117 946 6690.
FIXTURES & FITTINGS:
only items mentioned in these particulars are included in the sale. Any other items are not included but may be available by separate arrangement.
TENURE:
it is understood that the property is freehold. This information should be checked with your legal adviser.
LOCAL AUTHORITY INFORMATION:
Bristol City Council. Council Tax Band: G
