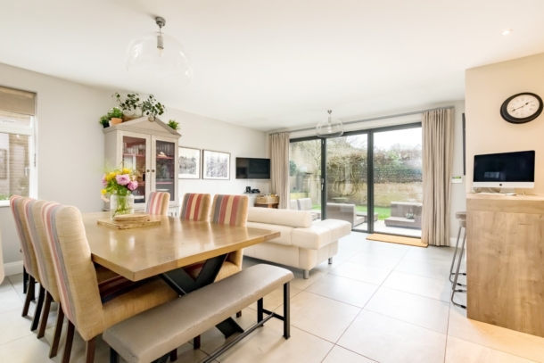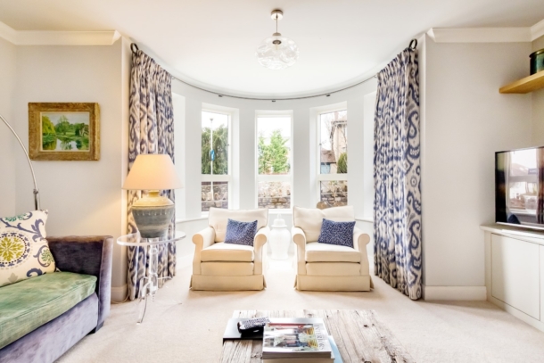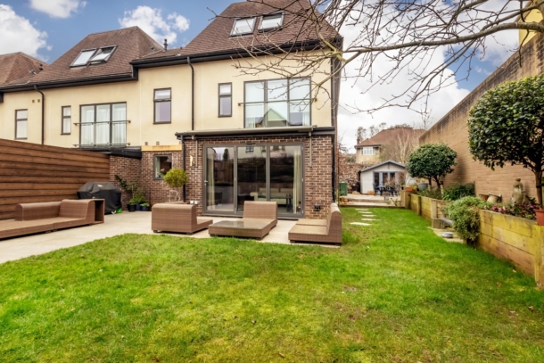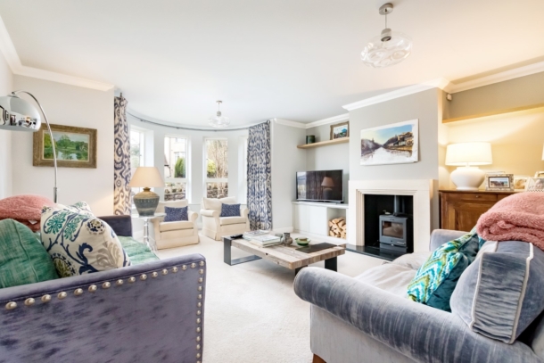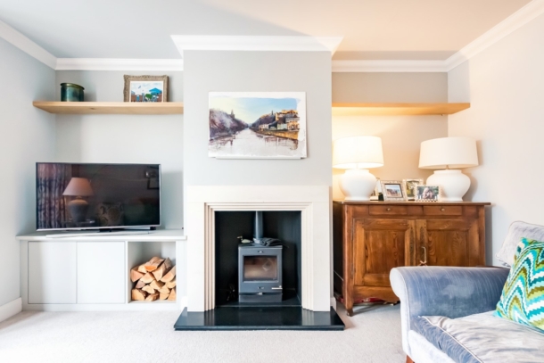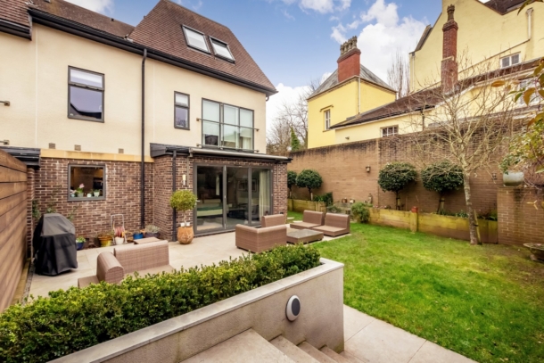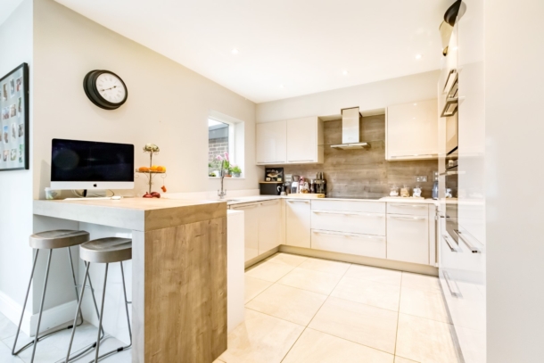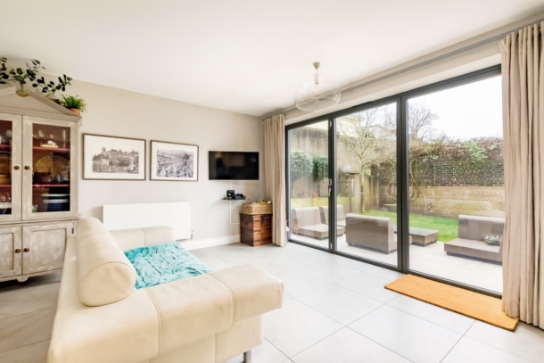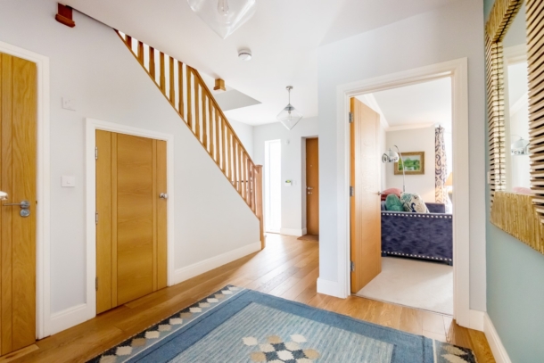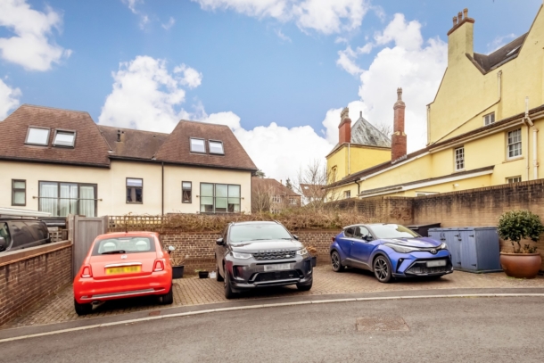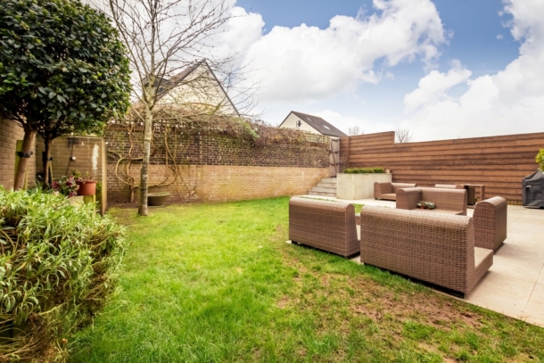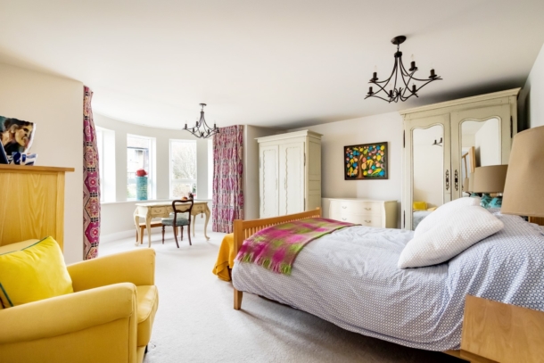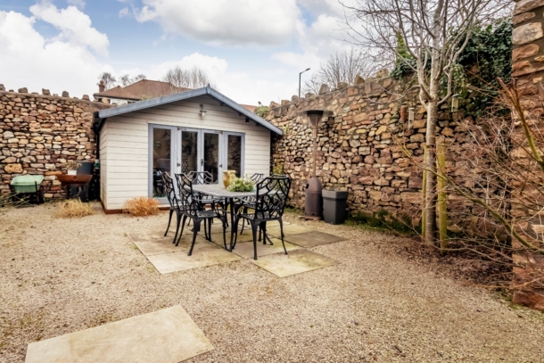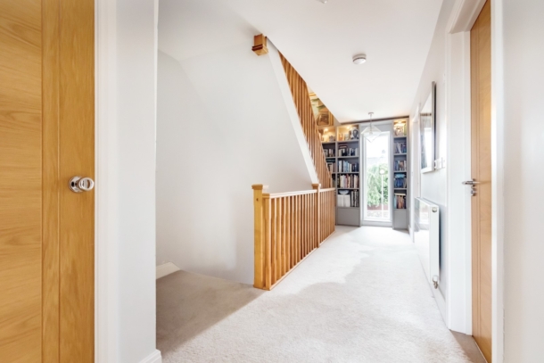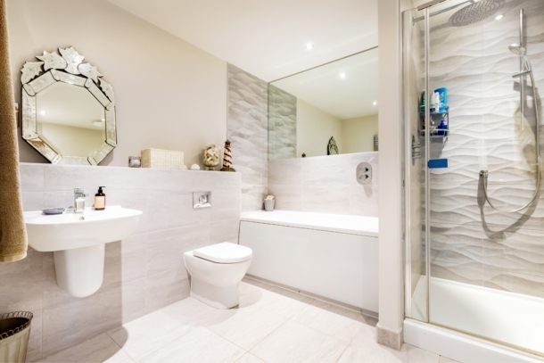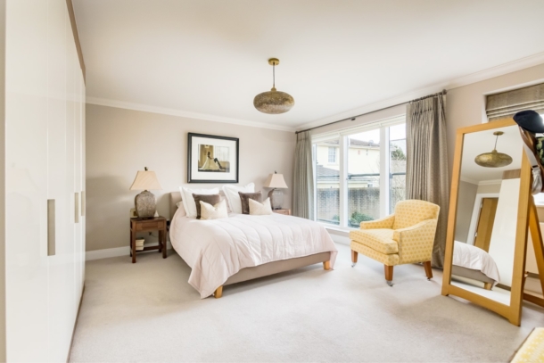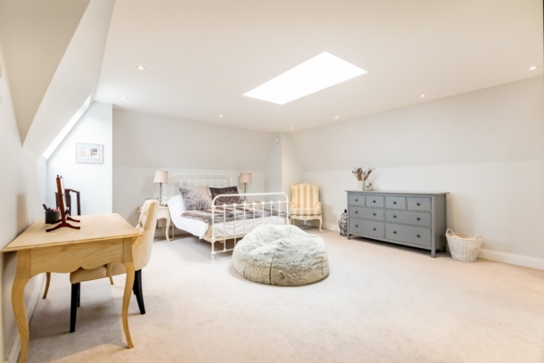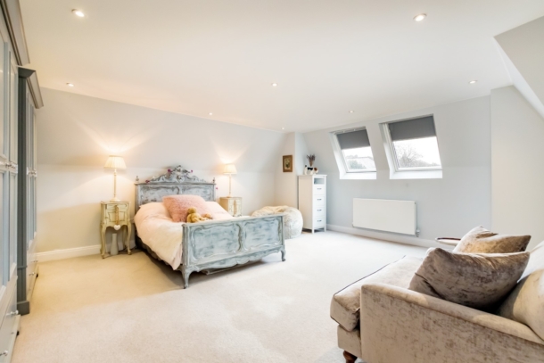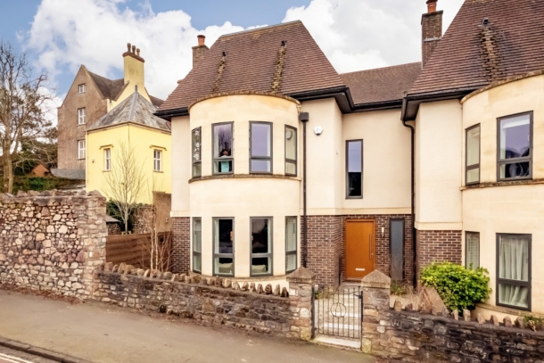Parrys Lane | Stoke Bishop
Sold STC
An exceptional 5 bedroom, 3 bath/shower, 2 reception room family home situated close to Durdham Downs. Further benefiting from a south westerly facing rear garden, off road parking for 3/4 cars and a fresh modern interior.
Incredibly spacious (circa 3,000 sq.ft.) accommodation offering much more than meets the eye with a clever design, quality fittings and an over-riding sense of space.
Well-situated in the heart of Stoke Bishop close to the local shops of Stoke Lane, Stoke Hill and North View, and with Westbury Village and Clifton Village only a little further afield, in addition to being on bus connections to all central areas.
Situated within just 200 metres of Elmlea Junior School and the reference point for the catchment of Bristol Free School, easily accessible for Badminton, Redmaids and St Ursulas Schools, as well as being within easy reach of the green open spaces of Durdham Downs, making it a great location for families.
Beautifully landscaped wrap around (and fully enclosed) south-westerly facing gardens, capturing most of the day’s sunshine. Plus with useful side access and charming summerhouse.
Ground Floor: spacious entrance hallway with understairs storage, ground floor cloakroom/wc and useful utility cupboard, elegant bay fronted sitting room, reception 2/snug and a superb kitchen/dining/living space with bi-folding doors accessing an attractive sunny rear garden.
First Floor: spacious landing, generous principal double bedroom with large en-suite bathroom/shower/wc, bedroom 2 with bay window, bedroom 5 and a stylish family bathroom/shower/wc.
Second Floor: spacious landing, 2 large double bedrooms and bathroom/shower/wc.
An outstanding modern townhouse, ideally configured for family life with wonderfully proportioned rooms enhancing the feeling of light and space, in a sought-after and convenient location.
Property Features
- An exceptional family home situated close to Durdham Downs
- Incredibly spacious (circa 3,000 sq.ft.) accommodation with a clever design and quality fittings
- 5 bedrooms (one with en suite) & 2 reception rooms, all of a good size
- Parking for 3/4 cars
- 3 bath/shower rooms
- South westerly facing level rear garden
- Offering more than meets the eye, with an abundance of space
GROUND FLOOR
APPRAOCH:
via stone pillars with garden gate and pathway leading up to the front door of the house. There is also rear access to the property and day to day the owners park at the rear of the building and come through the rear garden to the kitchen/dining room.
ENTRANCE HALLWAY: 18' 1'' x 8' 5'' inclusive of staircase increasing to 12'8" (5.51m x 2.56m/3.86m)
a surprisingly good sized welcoming entrance hallway with oak flooring, radiator and doors leading off to the sitting room, reception 2/snug and kitchen/dining/living room, further doors access understair storage, a ground floor cloakroom/wc and utility cupboard, housing plumbing and appliance space for washing machine and dishwasher with additional storage space.
SITTING ROOM: (front) 20' 0'' max into bay x 16' 2'' max into chimney recess (6.09m x 4.92m)
an attractive bow bay window to front comprising five double glazed Velfac windows, good ceiling height with ceiling coving, feature fireplace with wood burning stove and granite hearth, contemporary tv cabinet with recessed log store into chimney recess, radiators and built in floating shelving to chimney recesses.
RECEPTION 2/SNUG: 12' 2'' x 9' 0'' (3.71m x 2.74m)
a useful second reception room, perfect for children’s playroom, music room or home office with built in book shelving and cabinets, double glazed window to side, overlooking the extra side section of garden.
KITCHEN/DINING/LIVING ROOM: (rear) 25' 0'' max into kitchen area x 19' 2'' max(7.61m x 5.84m)
a fabulous large sociable kitchen/dining/living space.
Kitchen Area:
a modern fitted kitchen comprising gloss grey kitchen units with Sile stone worktop over and inset 1½ bowl sink and drainer unit, integrated appliances include double Siemens eye level ovens, a 5 ring induction hob with extraction over, tall large fridge and separate larder freezer, wine fridge and dishwasher, double glazed window from the kitchen area overlooking the rear garden, overhanging breakfast bar with seating and the kitchen flows into:
Lounge/Dining ARea:
a lovely sociable living space with ample space for seating and dining furniture, radiator, tiled floor and 3 tall bi-folding doors to rear providing a direct connection out to the south westerly facing level rear garden.
CLOAKROOM/WC:
low level wc, wash hand basin.
FIRST FLOOR
LANDING: 20' 10'' x 8' 4'' inclusive of staircase and airing cupboard (6.35m x 2.54m)
an incredibly spacious light filled landing with built in book casing, double glazed window to front, radiator, corner linen cupboard, staircase rising to second floor landing, doors off to bedroom 1, bedroom 2, bedroom 5 and family bathroom/shower/wc.
BEDROOM 1: (rear) 16' 3'' x 14' 10'' (4.95m x 4.52m)
a large principal double bedroom with dual double glazed windows to rear and further window beside, built in wardrobes, radiator and door accessing:-
En Suite Bathroom/Shower/wc: 8' 10'' x 7' 0'' (2.69m x 2.13m)
a white Villeroy and Boch suite comprising panelled bath with wall mounted mixer taps, low level wc with concealed cistern, wash hand basin with storage drawer beneath, shower enclosure with dual headed system fed shower, tiled floor, part tiled walls, inset wall mirror, spotlights, heated towel rail and double glazed window to side.
BEDROOM 2: (front) 19' 11'' max into bay x 16' 6'' (6.07m x 5.03m)
a large second double bedroom with bow bay to front comprising five double glazed windows, high ceiling, radiator.
BEDROOM 5: (rear) 10' 10'' x 8' 5'' (3.30m x 2.56m)
a good sized child’s bedroom, home office or dressing room with a double glazed window to rear overlooking the rear garden, high ceiling and a radiator.
FAMILY BATHROOM/SHOWER/WC: 9' 2'' x 8' 9'' (2.79m x 2.66m)
a white Villeroy and Boch suite comprising panelled bath, low level wc with concealed cistern, wall mounted wash basin, shower enclosure with dual headed system fed shower, part tiled walls, tiled floor, inset spotlights, built in wall mirror, shaver point and heated towel rail.
SECOND FLOOR
LANDING:
a large central landing with Velux skylight window providing plenty of natural light through the landing and stairwell, doors off to bedroom 3, bedroom 4, shower room/wc and a further door accesses an incredibly useful walk in storage cupboard with ample space for suitcases etc.
BEDROOM 3: (rear) 19' 2'' x 16' 3'' (5.84m x 4.95m)
an incredibly large double bedroom with 2 Velux skylight windows to rear, inset spotlights and a radiator.
BEDROOM 4: (front) 19' 3'' x 16' 3'' (5.86m x 4.95m)
another good sized double bedroom with Velux skylight window to side, further rooflight Velux window, built in wardrobes, radiator and inset spotlights.
SHOWER ROOM/WC:
a white suite with an oversized shower enclosure with dual headed system fed shower, low level wc with concealed cistern, wall mounted wash basin, tiled floor, part tiled walls, heated towel rail and door accessing a walk in boiler/storage room.
BOILER/STORAGE ROOM: 8' 5'' x 8' 2'' max taken below sloped ceiflings (2.56m x 2.49m)
an internal space housing the Baxi gas central heating boiler, the pressurised hot water tank and ample additional storage space.
OUTSIDE
to the rear of the property there is a wide driveway for sole use of No. 43 providing off road parking for 3 cars with garden gate accessing the rear garden.
FRONT GARDEN:
level courtyard front garden.
REAR & SIDE GARDENS: (rear) approx 39' 0'' x 26' 0'' (11.88m x 7.92m)
level south westerly facing lawned rear garden with generous paved seating area closest to the kitchen/dining space, brick boundary walls with raised railway sleeper planters and the garden wraps around to the side of the property where there is a surprising good sized additional section of garden.
Side Garden: 56' 0'' x 21' 0'' max (17.06m x 6.40m)
a great additional outside space with low maintenance landscaping mainly laid to gravel with attractive stone boundary walls, handy gated side access to the front of the property and a large summer house/garden shed (14’0” x 8’5”) (4.26m x 2.57m). There is also outdoor lighting, raised flower borders and tasteful planting.
IMPORTANT REMARKS
VIEWING & FURTHER INFORMATION:
available exclusively through the sole agents, Richard Harding Estate Agents, tel: 0117 946 6690.
FIXTURES & FITTINGS:
only items mentioned in these particulars are included in the sale. Any other items are not included but may be available by separate arrangement.
TENURE:
it is understood that the property is freehold. This information should be checked with your legal adviser.
LOCAL AUTHORITY INFORMATION:
Bristol City Council. Council Tax Band: F
