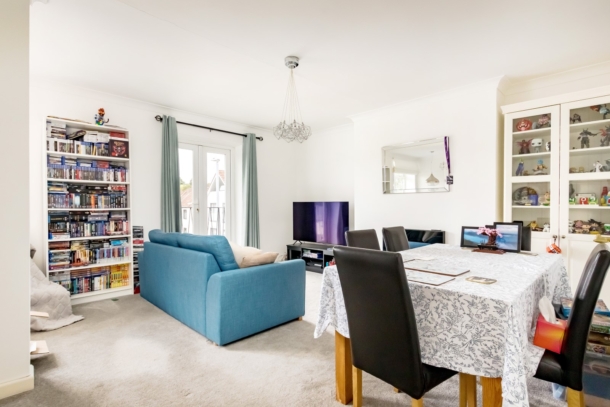Passage Road | Westbury-on-Trym
Sold STC
A second floor 2 double bedroom purpose built apartment with balcony, communal gardens and garage. Well-presented throughout and conveniently located in Westbury-on-Trym village. No onward chain.
Two double bedrooms and a balanced layout.
Full ceiling height and windows in every room.
Balcony with far reaching views from the second floor.
Detached garage to the rear of the property.
Front and rear communal gardens.
No onward chain.
Property Features
- A second floor purpose built apartment with balcony
- 2 double bedrooms
- Generous 19'4 x 15'0 sitting room
- Balcony with far reaching views
- Well presented throughout
- Balanced layout
- Full ceiling height and windows in every room
- Detached garage to the rear of the property
- Front and rear communal gardens
- No onward chain
ACCOMMODATION
APPROACH:
the property is approached over front path to communal entrance doors with intercom entry system, opening to:-
COMMUNAL HALLWAY:
with front and rear access with straight staircases providing access to two apartments per level with an abundance of natural light from large windows on each floor. A private door on the second floor landing on the left leads into:-
CENTRAL HALLWAY:
a central hall which all rooms pivot from, intercom entry phone, radiator, storage cupboard housing meters and consumer unit.
KITCHEN: (11' 10'' x 11' 1'') (3.60m x 3.38m)
upvc double glazed window to front elevation with deep sill below and far reaching views towards the Blaise Estate. Wood effect roll edged worktops, stainless steel 1? bowl sink with drainer to side and swan neck mixer tap over, 4 ring electric oven/hob with electric double oven below and stainless steel extractor hood over, eye and floor level kitchen units, display shelves, undercounter washing machine and freestanding fridge/freezer. Further work surface area with undercounter storage below. Opening through to adjacent sitting/dining room.
SITTING ROOM: (19' 4'' x 15' 0'') (5.89m x 4.57m)
upvc double glazed window and double opening doors to front elevation with far reaching views which open onto balcony at second floor level, radiator, flame effect electric fireplace.
BEDROOM 1: (12' 0'' x 10' 11'') (3.65m x 3.32m)
upvc double glazed window to rear elevation overlooking rear communal space, garages and a direct view of the church, with deep sill and radiator on opposing wall.
BEDROOM 2: (11' 11'' x 8' 11'') (3.63m x 2.72m)
upvc double glazed window to the rear elevation with deep sill and direct views over church, radiator and a series of built-in wardrobes along one wall.
BATHROOM/WC:
partially obscured upvc double glazed window to the rear elevation with deep tiled sill which extends with metro tiling to around the bath enclosure, acrylic bath with mixer tap, electric Triton shower over with shower curtain, pedestal hand basin with mixer tap, close coupled wc, heated towel rail, tiled floor, mirrored medicine cabinet, wall mounted heater and Airing Cupboard housing hot water cylinder with wooden slatted shelving.
OUTSIDE
BALCONY:
a north west facing second floor balcony with wrought iron balustrade provides pleasant far reaching tree-lined views over the surrounding area towards the Blaise Estate and is open to the west elevation for evening sun.
COMMUNAL GARDENS:
there are long lawned communal gardens to the front elevation which front onto Passage Road. Bin storage is provided behind the garages and recycling bins are stored at the side of the property. A further rear communal garden can be accessed via side shared driveway via pedestrian gate or from the building itself at the ground floor level via pedestrian door. The rear communal garden is predominantly laid to hardstanding around a central oval lawn with some outdoor seating. A further area of lawn to the other side of the building provides two washing lines for use of residents within the building.
GARAGE: (15' 7'' x 7' 9'') (4.75m x 2.36m)
accessed via a shared driveway (shared between residents of Grange Court and some of the houses on Passage Road), a series of garages can be found on the right hand side. The garage for this property can be found straight ahead and is a detached prefabricated concrete construction with shallow pitched roof and standard up and over door onto hard standing area. The garage has space for one small city car.
IMPORTANT REMARKS
VIEWING & FURTHER INFORMATION:
available exclusively through the sole agents, Richard Harding Estate Agents, tel: 0117 946 6690.
FIXTURES & FITTINGS:
only items mentioned in these particulars are included in the sale. Any other items are not included but may be available by separate arrangement.
TENURE:
it is understood that the property is leasehold for the remainder of a 999 year lease from 2 May 1989. This information should be checked with your legal adviser.
SERVICE CHARGE:
it is understood that the quarterly service charge is £454.54. This information should be checked by your legal adviser.
LOCAL AUTHORITY INFORMATION:
Bristol City Council. Council Tax Band: B

















