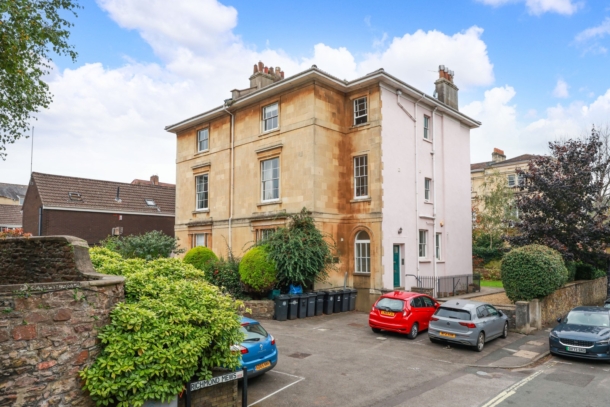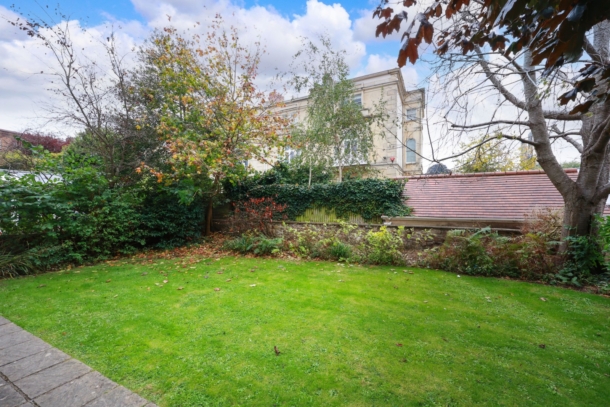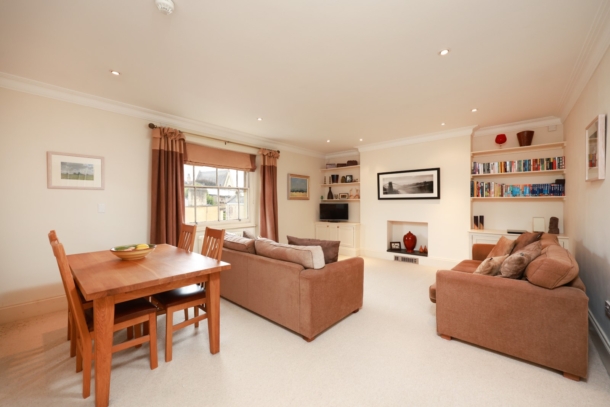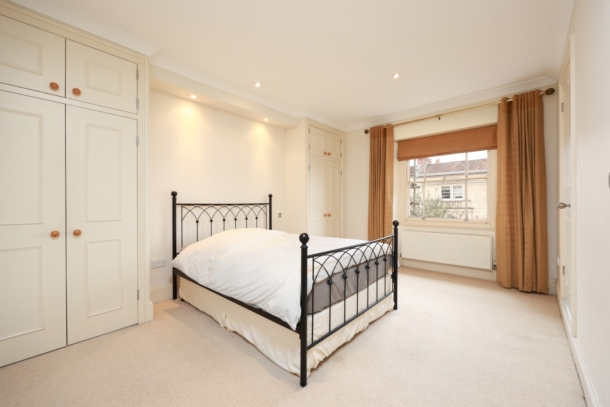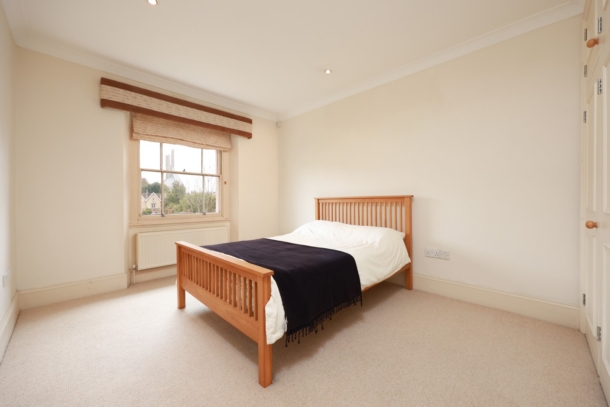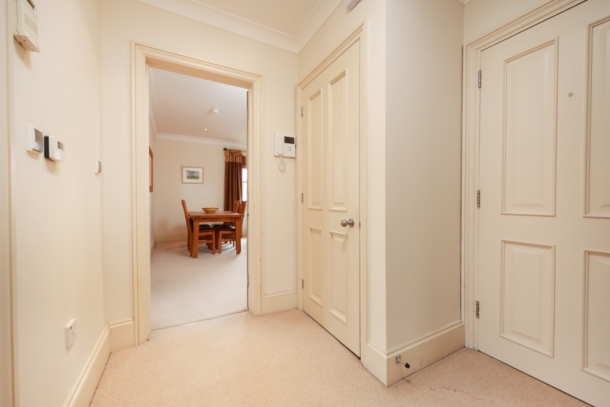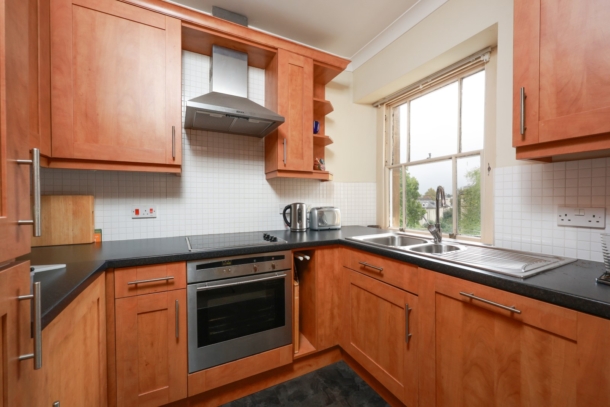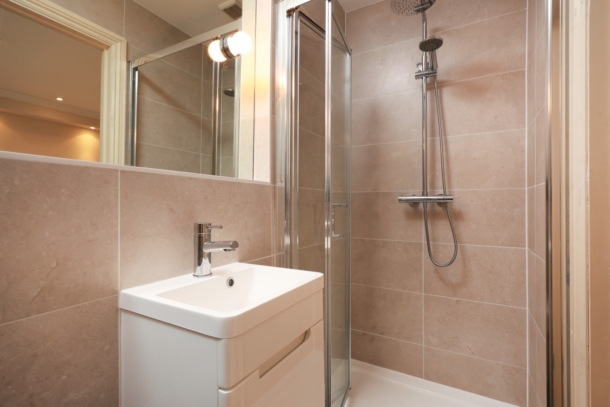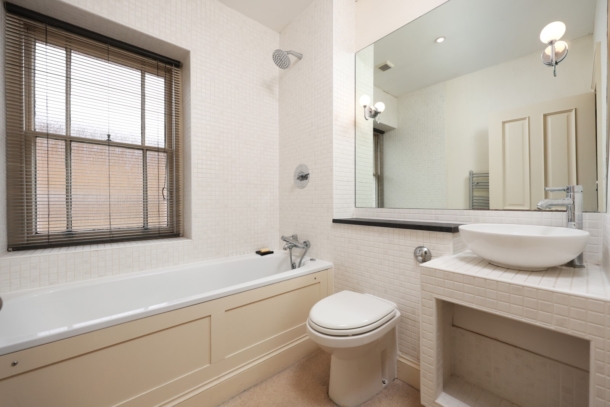Pembroke Grove | Clifton
Sold STC
Set within an elegant grade II listed semi-detached building in Clifton, a light and well-proportioned 2 double bedroom, 2 bath/shower room, top floor apartment with off-street parking and communal garden.
Nestled in a first-class Clifton location tucked away from passing traffic yet exceptionally convenient being within 500 metres of Clifton Village, Whiteladies Road and The Triangle.
A very well-proportioned apartment set in a fantastic location, flooded with natural light.
Use of an off-street parking space alongside a pleasant communal garden.
Two double bedrooms, with master benefiting from a recently fitted en-suite bathroom.
Occupying the top floor of this striking Grade II Listed building, the property retains an abundance of period charm.
Offered with no onward chain which simplifies the moving process.
Property Features
- Set within an elegant grade II listed semi-detached building
- A light and well-proportioned top floor apartment
- 2 double bedrooms (one with en-suite shower room)
- Semi open-plan kitchen/living room
- Retaining an abundance of period charm
- Allocated off street parking space
- Pleasant communal garden
- No onward chain making a prompt move possible
ACCOMMODATION
APPROACH:
the property is accessed from pavement, where several steps ascend to a wooden panelled communal entrance door with intercom entry system, opening to:-
COMMUNAL ENTRANCE HALLWAY:
a well-maintained communal area laid to tiled flooring with inset doormat, various wall mounted post trays, access at this level to the hall floor apartment. Carpeted staircase ascends to the top floor of this beautiful period building where the private entrance to the subject property will be found immediately in front of you. Door opens to:-
ENTRANCE HALLWAY:
L shaped entrance hallway laid to fitted carpet, moulded skirting boards, thermostat, loft hatch, ceiling downlights, smoke alarm. Large cupboard with storage space and also housing the meters. Doors to the principal rooms of the apartment, including the semi open-plan kitchen/living room, master bedroom, bedroom 2 and bathroom.
SEMI OPEN-PLAN KITCHEN/LIVING ROOM:
measured and described separately as follows:-
Living Room: (19' 4'' x 17' 11'') (5.89m x 5.46m)
with light flooding in from the side elevation via sash window with leafy outlook across towards Richmond Park Road and the street scene beyond. Laid to fitted carpet, moulded skirting boards, column radiator, inset ceiling downlights. Opening to:-
Kitchen: (8' 1'' x 6' 5'') (2.46m x 1.95m)
comprising a variety of wall, base and drawer units. Integrated appliances include fridge/freezer, dishwasher, electric oven with 4 ring hob above and Neff extractor hood over. Stylish cube tiled splashbacks, stainless steel 1 ½ bowl sink with swan neck tap over and draining board to side, square edge laminate worktops. Light coming in from the side elevation via sash window.
BEDROOM 1: (15' 6'' x 14' 7'') (4.72m x 4.44m)
an exceptionally well-proportioned master bedroom with light flooding in from the rear elevation via sash window with leafy outlook across towards the street scene, laid to fitted carpet, moulded skirting boards, radiator, ceiling downlights, integrated wardrobes. Door leads off to:-
En-Suite Shower Room/WC:
comprising low level wc, pedestal wash hand basin with chrome tap, shower cubicle with glass insert and wall mounted shower head and controls, extractor fan, stylish tiled walls, light point.
BEDROOM 2: (14' 6'' x 10' 4'') (4.42m x 3.15m)
a really well-proportioned second bedroom with easily enough space for king size bed, desk etc. dependent upon one’s preferences, light flooding in from the rear elevation via sash window with the same leafy outlook towards the rear elevation as bedroom 1. Laid to fitted carpet, moulded skirting boards, radiator, inset ceiling downlights, substantial integrated wardrobes.
BATHROOM/WC:
comprising low level wc, wall mounted hand wash basin with chrome tap, ceramic panelled bath with chrome tap and controls and shower head above, light coming in from the front elevation via frosted sash window, extractor fan, tiled splashback surround, shaver point, inset ceiling downlights.
OUTSIDE
PARKING:
the property benefits from use of an allocated off street parking space.
COMMUNAL GARDEN:
pleasant communal garden for the use of residents of the building.
IMPORTANT REMARKS
VIEWING & FURTHER INFORMATION:
available exclusively through the sole agents, Richard Harding Estate Agents, tel: 0117 946 6690.
FIXTURES & FITTINGS:
only items mentioned in these particulars are included in the sale. Any other items are not included but may be available by separate arrangement.
TENURE:
it is understood that the property is Leasehold for the remainder of a 999 year lease from 1 January 2003. This information should be checked with your legal adviser.
SERVICE CHARGE:
it is understood that the monthly service charge is £125. This information should be checked by your legal adviser.
LOCAL AUTHORITY INFORMATION:
Bristol City Council. Council Tax Band: C
