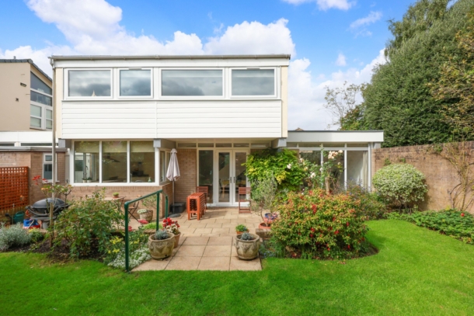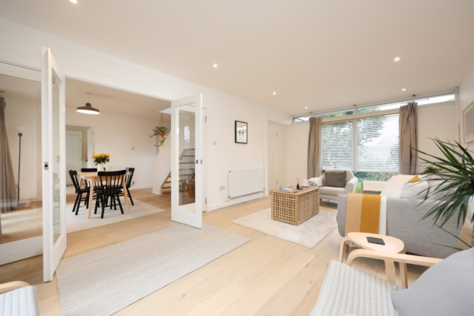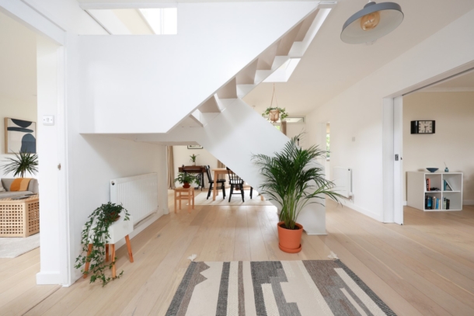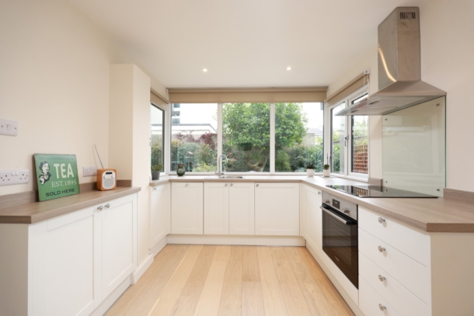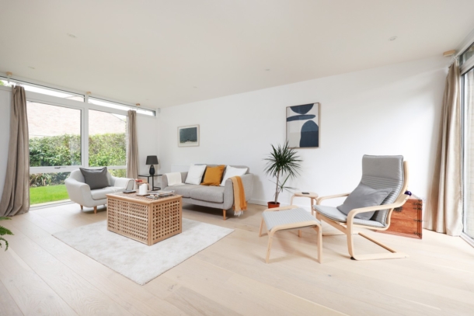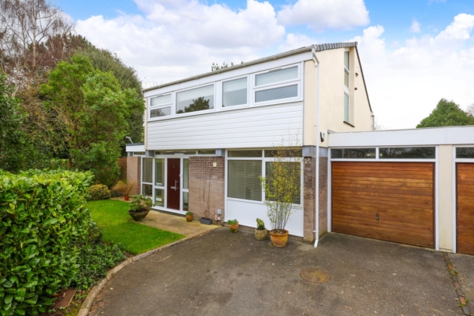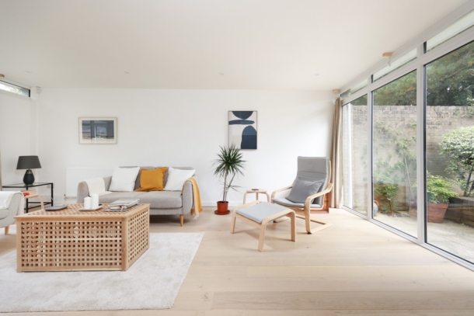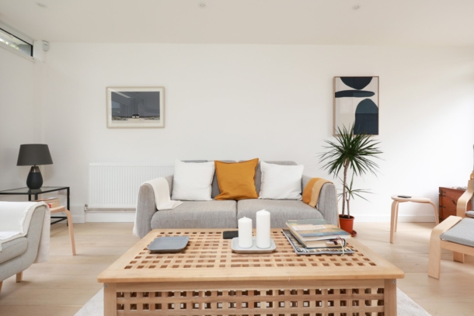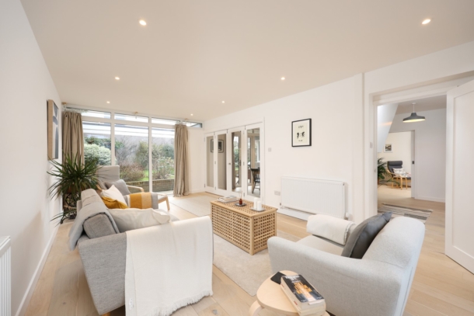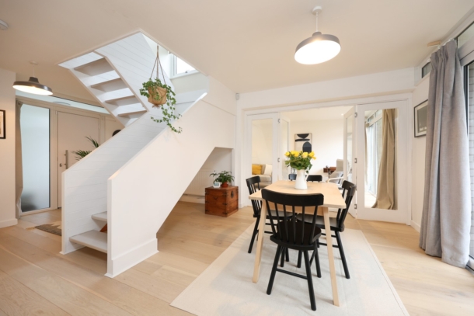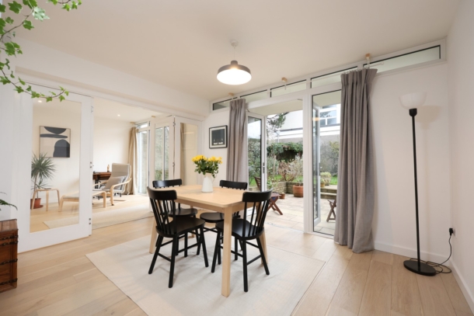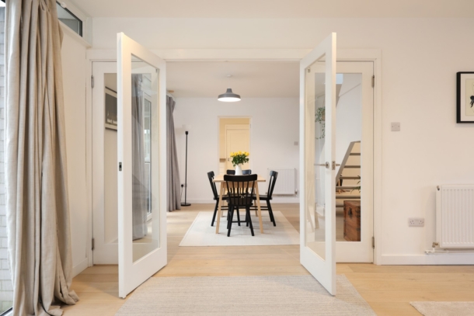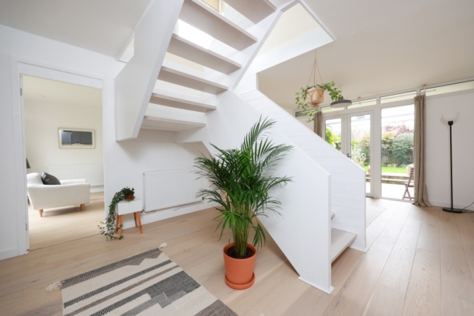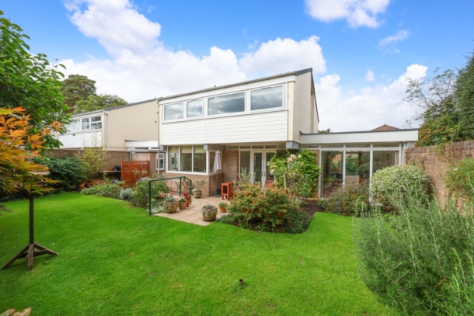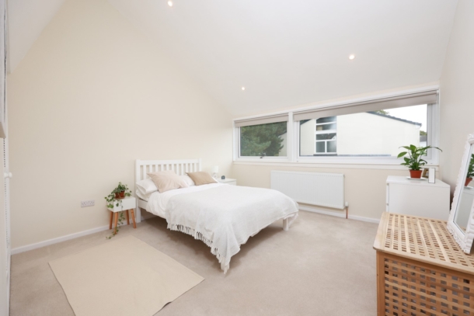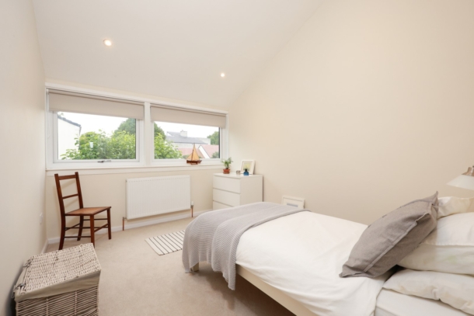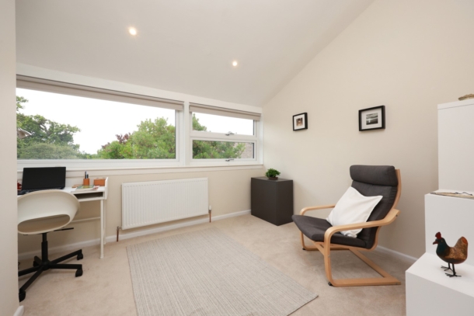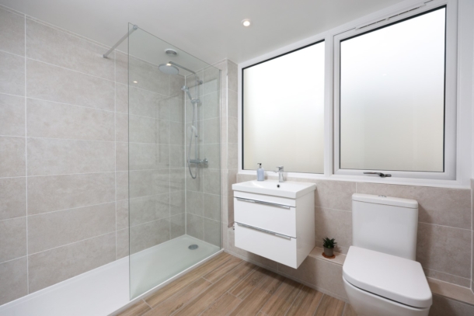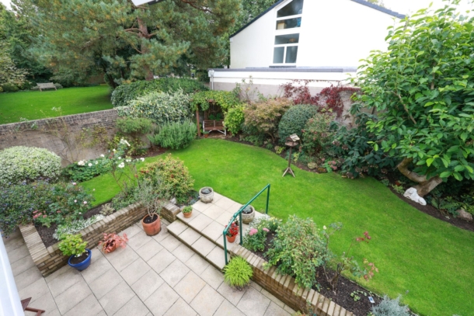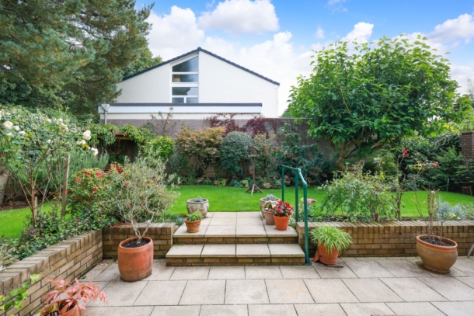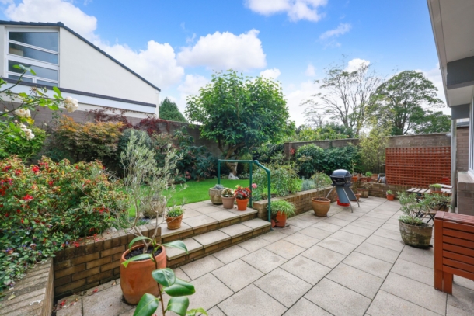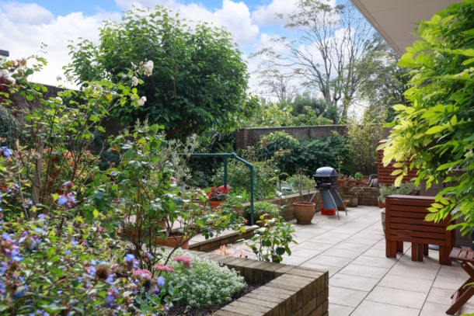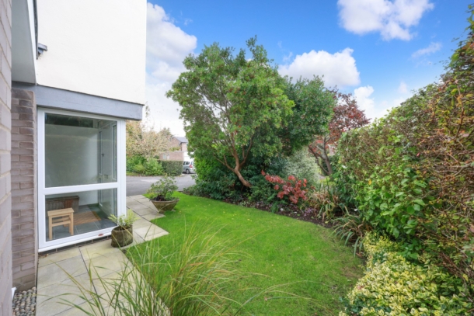Pitch & Pay Park | Sneyd Park
Sold STC
Having a stylish and tasteful contemporary finish throughout, an exceptional, 4 double bedroom, two-storey link-detached house benefitting from open-plan living, well-stocked southerly facing walled garden, integral garage and driveway parking for two cars.
The subject of much recent improvement by the current owners, who have exacting standards, the property has been transformed to create a gorgeous modern home.
Large light filled ground floor accommodation with semi open-plan dual aspect sitting/dining room, modern kitchen with integrated Bosch appliances and separate study (all with pleasant outlook).
Located within this ever popular development tucked away in a peaceful position in the Sneyd Park conservation area, this distinctive 1960s ‘Span’ development has a special ethos carefully preserved by its residents.
The gardens that surround the frontage of the houses and the communal areas are maintained by gardeners and there are a number of open spaces for the enjoyment of the residents.
Ground Floor: entrance porch, reception hall, cloakroom/wc, semi open-plan sitting/dining room (24ft x 20ft), separate kitchen, study, utility room.
First Floor: landing, 4 double bedrooms, family shower room. Access to loft room.
Outside: landscaped southerly facing rear garden with sitting out area and carefully appointed borders exhibiting a plethora of colour, integral single garage with remote electronically operated up and over door, driveway parking for two cars.
Works undertaken:-
Complete electrical rewire, new consumer unit and ceiling lighting
Replacement plumbing and radiators throughout the house.
Replacement of all windows / French doors with double glazed units and composite front door.
New Vaillant combination gas boiler.
Replacement ceilings in the lounge, kitchen and bathroom.
Walls and ceilings plastered as required throughout the house following the rewire.
Complete kitchen renovation with Howdens kitchen and Bosch appliances.
Complete bathroom renovation.
Replacement internal doors throughout.
Engineered wood flooring throughout lower level.
New carpets upstairs level.
Custom made blinds.
Re-decorated throughout.
Replacement flat roof with 80mm insulation boards beneath.
Replacement main roof with 75mm insulation boards beneath.
Wireless alarm system.
Property Features
- Completely renovated link-detached 4 double bedroom family house
- Contemporary & tasteful finish throughout
- Light filled semi-open plan accommodation
- Well-stocked southerly facing walled garden
- Integral garage & utility room
- Driveway parking for 2 cars
- Desirable Sneyd Park location
- Within popular development in peaceful position
GROUND FLOOR
APPROACH:
from the tarmacadam driveway, paved steps lead to the front entrance. Composite wood effect front door with chrome door handle opening to:-
ENTRANCE PORCH:
upvc double glazed windows to the front and side elevations with full width fanlight, tiled flooring, ceiling light point. Composite door with chrome door handle and opaque double glazed window to side, opens to:-
RECEPTION HALL:
a most welcoming entrance with whitewashed engineered oak flooring, ceiling light point, radiator, open tread turning staircase ascending to the first floor enjoying natural light via full upvc double glazed window to the side elevation. Open walkway through to the dining area. Sliding pocket doors open to the living room. Panelled doors with stainless steel door furniture open to:-
CLOAKROOM/WC:
low level dual flush wc. Wall mounted wash handbasin with mixer tap, cupboard below and splashback tiling. Tiled flooring, heated towel rail/radiator, inset ceiling downlights, extractor fan, raised height window to the front elevation plus additional raised height internal window through to the entrance porch.
SITTING ROOM: 24' 6'' x 20' 9'' (7.46m x 6.32m)
a generous dual aspect light-filled principal reception room with upvc double glazed window and overlights to the front elevation, plus full height upvc double glazed windows to the rear overlooking the garden. Whitewashed engineered oak flooring, two radiators, inset ceiling downlights. Wide wall opening through to:-
Dining Area:
upvc double glazed double doors with side panel and overlights overlooking and opening externally to a covered patio and rear garden. Whitewashed engineered oak flooring, two radiators, ceiling light point.
LIVING ROOM: 17' 2'' x 8' 10'' (5.23m x 2.69m)
full width upvc double glazed windows and overlights to the front elevation, whitewashed engineered oak flooring, coved ceiling, radiator, inset ceiling downlights.
KITCHEN: 12' 8'' x 8' 11'' (3.86m x 2.72m)
comprehensively fitted with an array of shaker style base level cabinets and drawers. Roll edged wood effect worktop surfaces with matching upstands, stainless steel sink with draining board to side and swan neck mixer tap over. Box bay window to the rear elevation with seven upvc double glazed windows and enjoying a pleasant outlook over the rear garden. Integral Bosch appliances include electric oven, 4 ring induction hob, stainless steel extractor hood, fridge and slimline dishwasher. Whitewashed engineered oak flooring, radiator, inset ceiling downlights. Panelled door with stainless steel door furniture opens to the integral garage, with further door to:-
UTILITY ROOM:
roll edged granite worktop with matching upstands, stainless steel sink with draining board to side and mixer tap over, base level cabinets, upvc double glazed window to side elevation, raised height window to the rear elevation, fitted shelving, space and plumbing for washing machine, space for tumble dryer, wall mounted Vaillant gas fired combination boiler, wall light point.
FIRST FLOOR
LANDING:
enjoying plenty of natural light via the aforementioned large upvc double glazed window to the side elevation. Ceiling light point, coved ceiling and useful storage cupboard with shelving. Door with steps and handrail ascending to the loft space. Panelled doors with stainless steel door furniture open to:-
BEDROOM 1: 12' 3'' x 12' 1'' (3.73m x 3.68m)
full width upvc double glazed windows overlooking the rear garden, high sloping ceiling with inset ceiling downlights, double opening built-in wardrobe with hanging rail and shelving, radiator.
BEDROOM 2: 12' 2'' x 10' 0'' (3.71m x 3.05m)
full width upvc double glazed windows to the front elevation, high sloping ceiling with inset ceiling downlights, radiator, built-in wardrobe with hanging rail and shelving.
BEDROOM 3: 12' 4'' x 9' 3'' (3.76m x 2.82m)
full width upvc double glazed windows overlooking the rear garden, high sloping ceiling with inset ceiling downlights, radiator.
BEDROOM 4: 10' 0'' x 9' 1'' (3.05m x 2.77m)
full width upvc double glazed windows to the front elevation, high sloping ceiling with inset ceiling downlights, radiator, built-in wardrobe with hanging rail and shelving plus cupboard above.
FAMILY SHOWER ROOM/WC:
walk-in style shower with glass screen, fully tiled surrounds, wall mounted shower unit plus an overhead waterfall circular shower and handheld shower attachment. Wall mounted wash handbasin with mixer tap and pull-put drawers below. Low level dual flush wc. Wood effect tiled flooring, tiled walls to dado height, inset ceiling downlights, extractor fan, heated towel rail/radiator, opaque upvc double glazed windows to the side elevation.
LOFT ROOM: 21' 8'' x 10' 0'' (6.60m x 3.05m)
having restricted head height but still a very useful space which could suit a multitude of requirements. Dual aspect with upvc double glazed windows to both the front and rear elevations, exposed wooden floorboards, illuminate strip light.
OUTSIDE
FRONT GARDEN:
pathway runs along the front of the house. Beyond this, a level section of lawn with deep shrub borders provides a good amount of privacy. Please note that the front garden is maintained by the Pitch & Pay Management Society.
REAR GARDEN:
accessed internally via the dining area double doors and also via the garage. Immediately to the rear of the dining area there is a part-covered patio with ample space for garden furniture, potted plants and barbecuing etc and this continues along the front of the kitchen. The remainder of the garden is level and is principally laid to lawn with deep shrub borders featuring an array of flowering plants and mature shrubs including roses, acer, pittosporum, pink flowering magnolia, hydrangea, two tree peonies and climbing plants including wisteria, jasmine, clematis and roses. Set to one corner there is a pergola with further climbing plant.
DRIVEWAY PARKING:
off-street tarmacadam driveway parking for two cars side by side. Access to the integral garage with remote electronically operated up and over wooden door.
INTEGRAL GARAGE: 17' 3'' x 8' 10'' (5.25m x 2.69m)
remote electronically operated up and over wooden door, light and power connected, fitted shelving. Wooden door with glazed panel opening externally to the rear garden.
IMPORTANT REMARKS
VIEWING & FURTHER INFORMATION:
available exclusively through the sole agents, Richard Harding Estate Agents, tel: 0117 946 6690.
FIXTURES & FITTINGS:
only items mentioned in these particulars are included in the sale. Any other items are not included but may be available by separate arrangement.
TENURE:
it is understood that the property is Freehold with some restrictive covenants applied. The residents of Pitch & Pay Park pay a quarterly service charge of £160 for communal lighting and general maintenance/upkeep of the roadways and shared garden areas. This information should be checked with your legal adviser.
LOCAL AUTHORITY INFORMATION:
Bristol City Council. Council Tax Band: F
