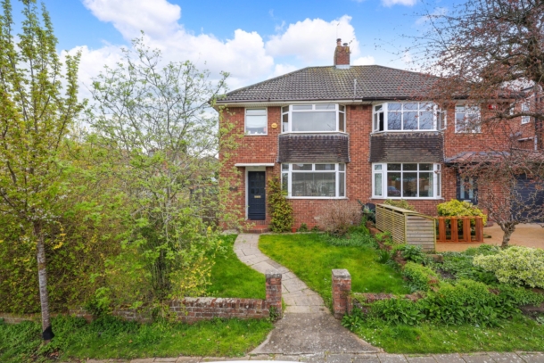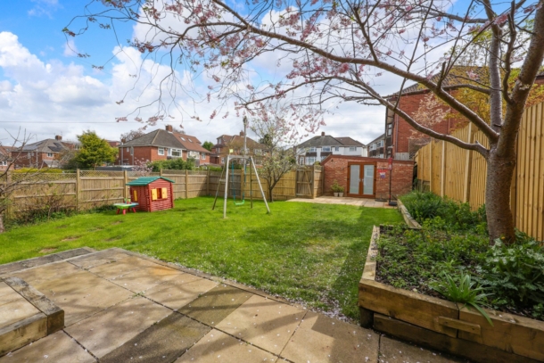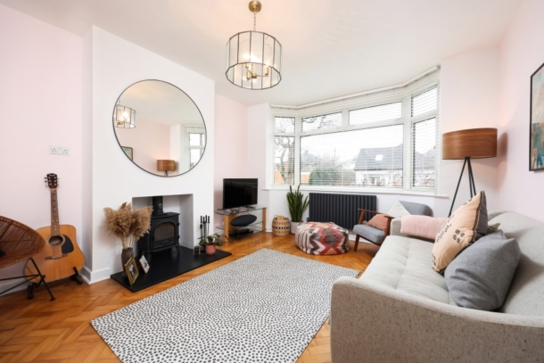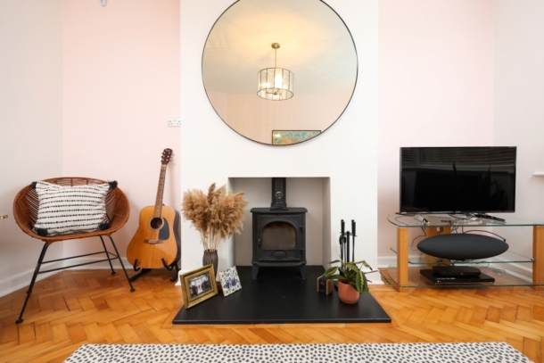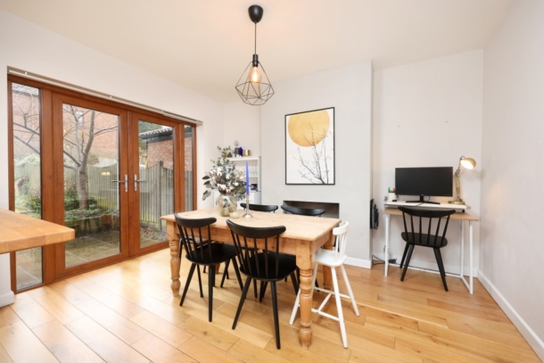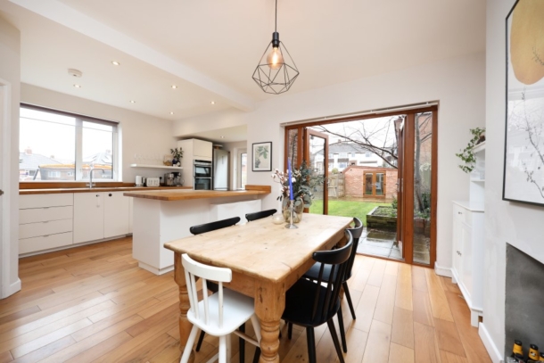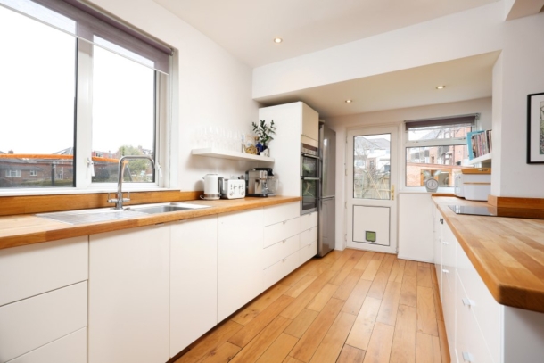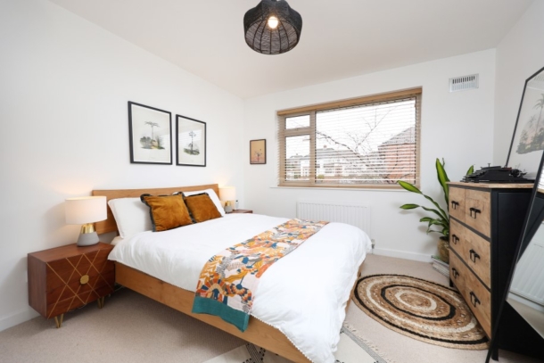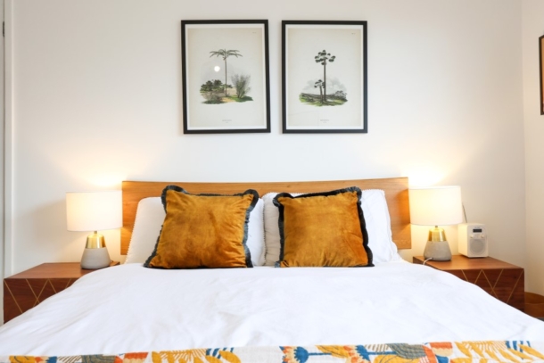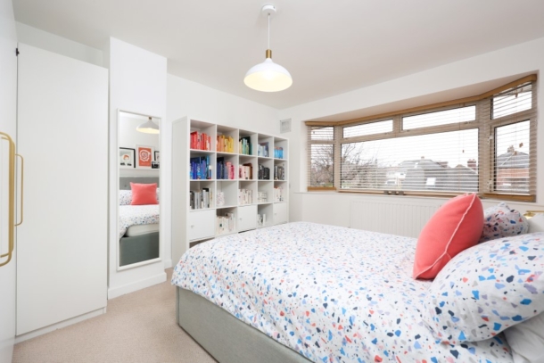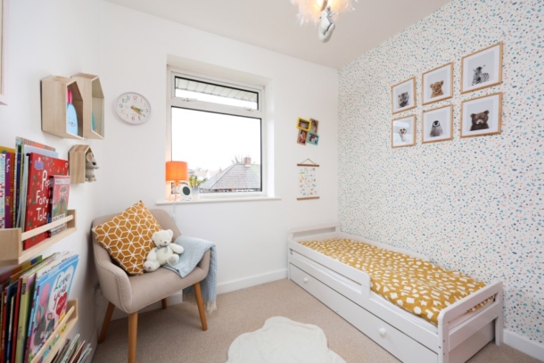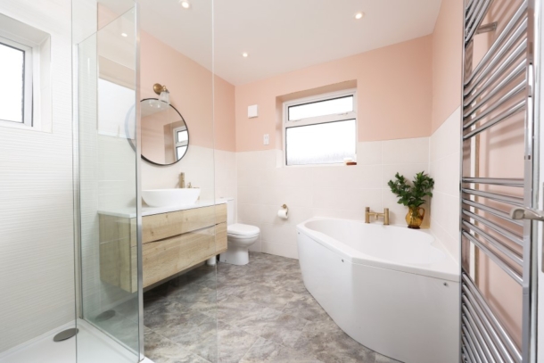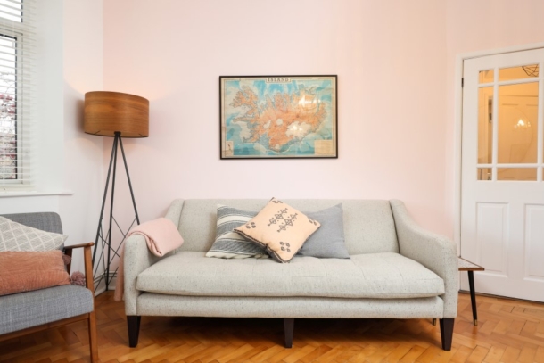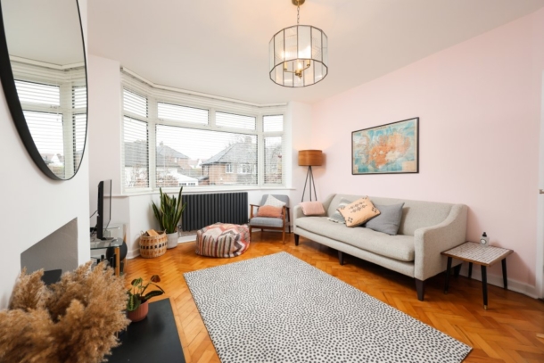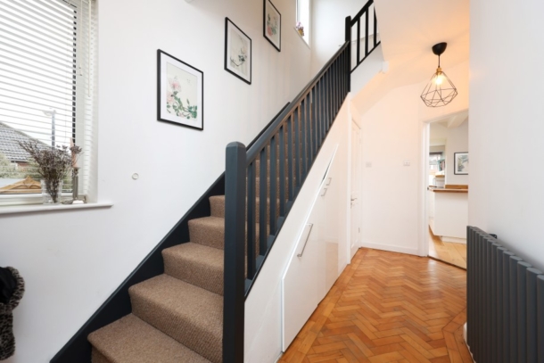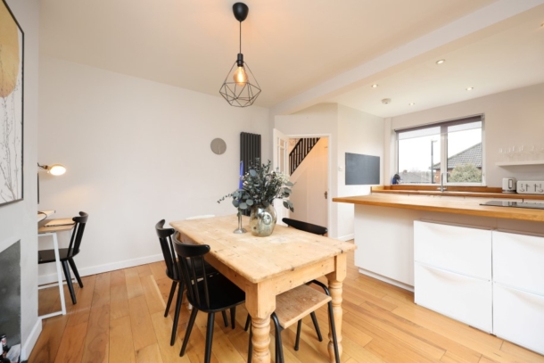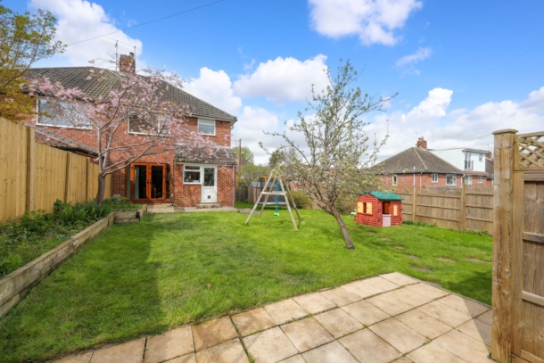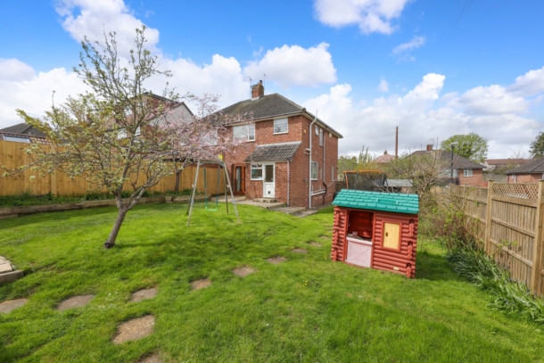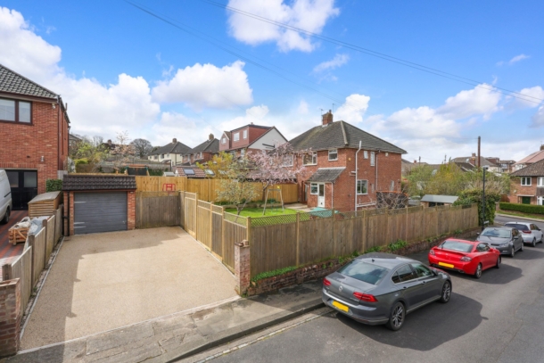Priory Court Road | Westbury on Trym
Sold STC
Enjoying an exceptional corner plot; a very stylish 3 double bedroom semi-detached two-storey family home having semi open-plan kitchen/breakfast/ dining room, off-street parking for two cars and home office. Enjoying a quiet location between Westbury on Trym and Henleaze.
Highly convenient location within a short walk of the independent shops and cafes of Henleaze Road and Westbury-on-Trym village. Excellent schools nearby including Elmlea (Primary), Westbury-on-Trym C of E (Primary), Redmaids, Badminton and Bristol Free School, as well as being close to bus connections to central areas.
Ground Floor: reception hall, sitting room, semi open-plan kitchen/breakfast/dining room, cloakroom/wc.
First Floor: part galleried landing, 3 double bedrooms, family bath/shower room.
Outside: lawned garden on three sides, off-street parking for two cars, home office, bike storage.
Property Features
- Enjoying an exceptional corner plot
- A very stylish semi-detached two-storey family home
- 3 double bedrooms
- Bay fronted sitting room
- Semi open-plan kitchen/breakfast/dining room
- Home Office
- Bike Storage
- Lawned garden on three sides
- Off street parking for two cars
- Quiet location between Westbury on Trym & Henleaze
GROUND FLOOR
APPROACH:
from the pavement brick pillars with opening onto a pathway leading to an open-fronted porch with ceiling light point. Part multi-paned wooden door opening to:-
RECEPTION HALL:
a most welcoming entrance with attractive parquet flooring and inlaid entrance mat, window to the side elevation, elegant staircase ascending to the first floor with handrail and spindles, Victorian style radiator, useful understairs storage cupboards, ceiling light point. Airing Cupboard housing wall mounted Worcester Bosch gas fired combination boiler. Part multi-paned wooden doors opening to:-
SITTING ROOM: (14' 4'' x 12' 5'') (4.37m x 3.78m)
wide bay window to the front elevation with Victorian style radiator below, inset woodburning stove set upon a slate hearth with recesses to either side of the chimney breast, a continuation of the parquet flooring, ceiling light point.
SEMI OPEN-PLAN KITCHEN/BREAKFAST/DINING ROOM: (19' 3'' x 13' 7'' decreasing to 12'4) (5.86m x 4.14m/3.76m)
a stylish and bright family kitchen/entertaining space with windows to the side and rear elevations. Base level cabinets and drawers, solid roll edged wooden worktop surfaces with matching upstands, floating shelving. Integral Neff appliances including electric oven/grill, separate electric oven, 4 ring induction hob and dishwasher. Solid wooden flooring, chimney breast with inset and recesses to either side, ample space for table and chairs, breakfast bar, stainless steel sink with draining board to side and mixer tap over, space for tall fridge/freezer, vertical style radiator. Upvc double glazed door overlooking and opening externally to the rear garden. Wood effect double glazed double doors with side panels opening from the dining area to a paved patio.
CLOAKROOM/WC:
tessellated tiled flooring and tiled walls to dado height, glass block windows to the side elevations, dual flush wc, wall mounted wash hand basin with mixer tap, inset ceiling downlights, extractor fan.
FIRST FLOOR
PART GALLERIED LANDING:
part galleried over the stairwell and enjoying plenty of natural light with window to the side elevation, ceiling light point. Four-panelled doors, opening to:-
BEDROOM 1: (12' 5'' x 10' 11'') (3.78m x 3.32m)
double glazed window overlooking the rear garden, radiator, ceiling light point.
BEDROOM 2: (14' 4'' x 11' 0'') (4.37m x 3.35m)
bay window to the front elevation, radiator, ceiling light point.
BEDROOM 3: (8' 7'' x 7' 10'') (2.61m x 2.39m)
window to the front elevation, built-in wardrobe, radiator, ceiling light point.
FAMILY BATH/SHOWER ROOM/WC: (8' 11'' x 7' 8'') (2.72m x 2.34m)
panelled bath with mixer tap. Walk-in style shower with low level shower tray, built-in shower unit with handheld attachment plus overhead circular shower. Wash stand with Carrera marble worktop, wash hand basin and mixer tap plus pull out drawers below. Low level dual flush wc. Tiled effect flooring, partially tiled walls, obscure glazed windows to the side and rear elevations, inset ceiling downlights, wall light point, shaver point, extractor fan.
OUTSIDE
FRONT GARDEN:
set back from the road behind a dwarf brick wall with sweeping pathway leading to the front entrance, lawned sections to either side of the pathway and deep shrub border. Pedestrian gate with trellised fencing to side, leading to:-
SIDE AND REAR GARDEN:
enclosed on all three sides by timber fencing, predominantly laid to lawn with an assortment of mature trees, railway sleeper border with mature shrubs, sitting out area with ample space for table and chairs, new garden shed. Access via double glazed double doors to:-
HOME OFFICE:
formerly the garage with light and power connected. Bike store to one side accessible via the parking area.
OFF STREET PARKING:
new driveway parking for two cars situated at the end of the garden off cul-de-sac.
IMPORTANT REMARKS
VIEWING & FURTHER INFORMATION:
available exclusively through the sole agents, Richard Harding Estate Agents, tel: 0117 946 6690.
FIXTURES & FITTINGS:
only items mentioned in these particulars are included in the sale. Any other items are not included but may be available by separate arrangement.
TENURE:
it is understood that the property is Freehold. This information should be checked with your legal adviser.
LOCAL AUTHORITY INFORMATION:
Bristol City Council. Council Tax Band: D
