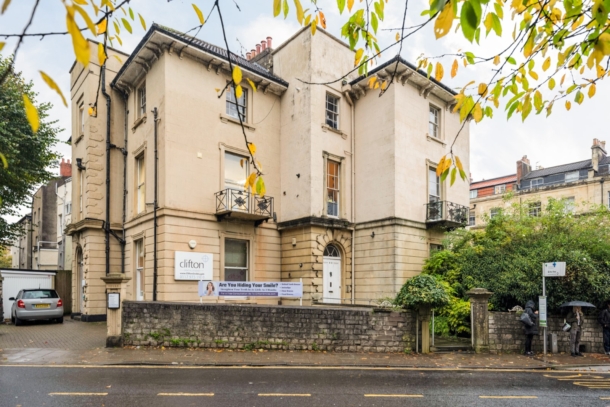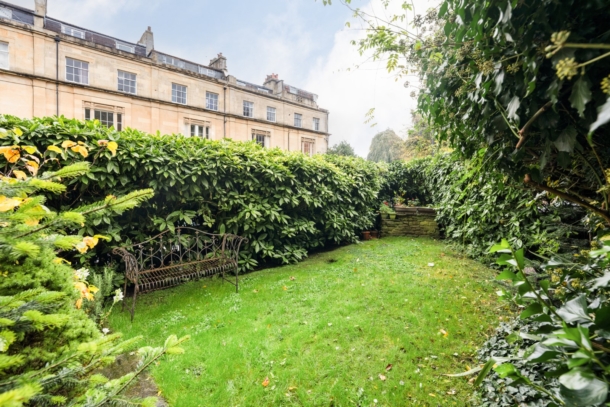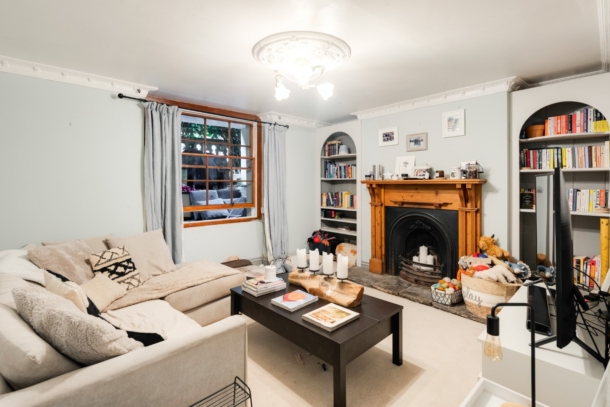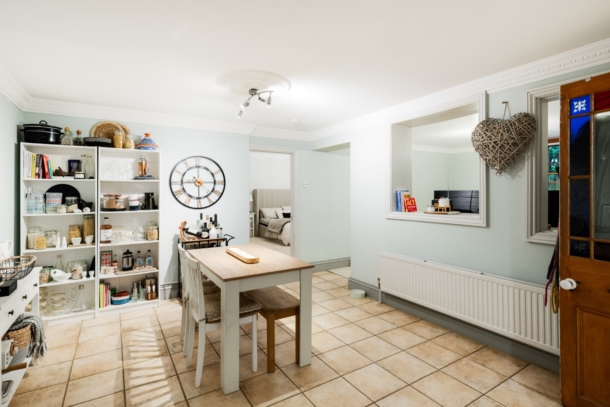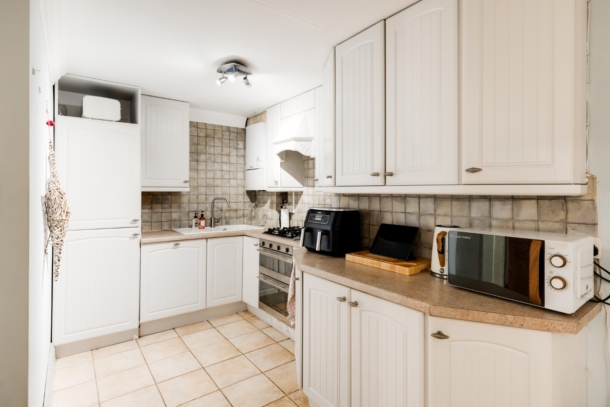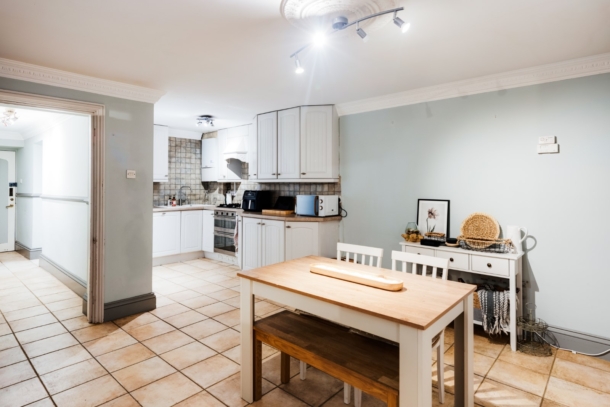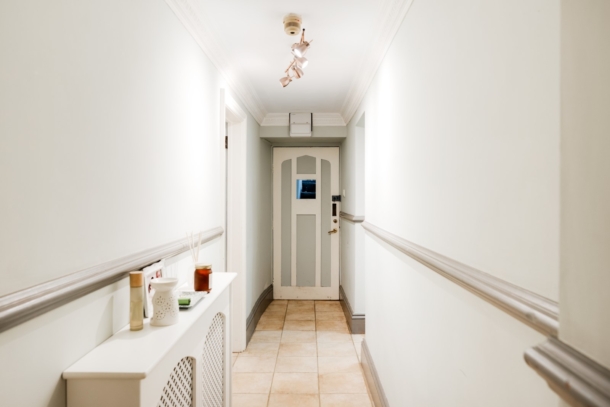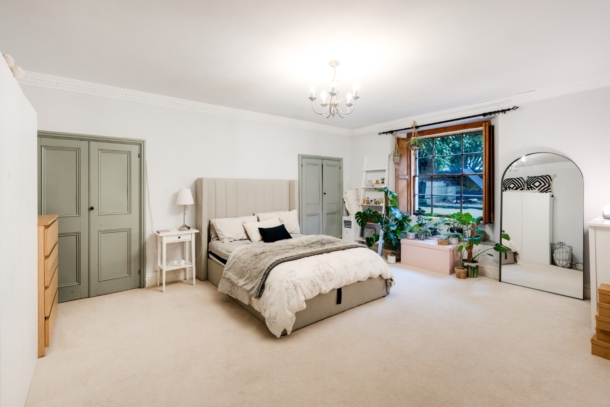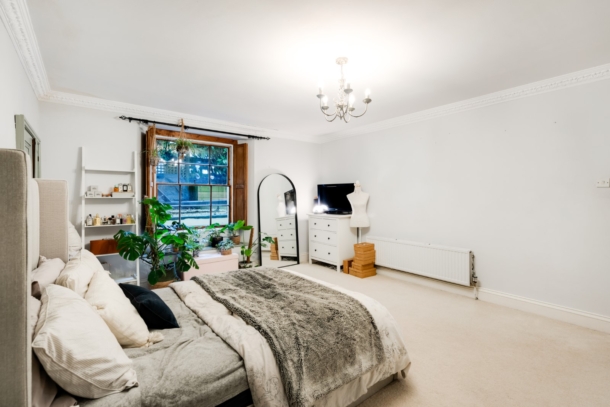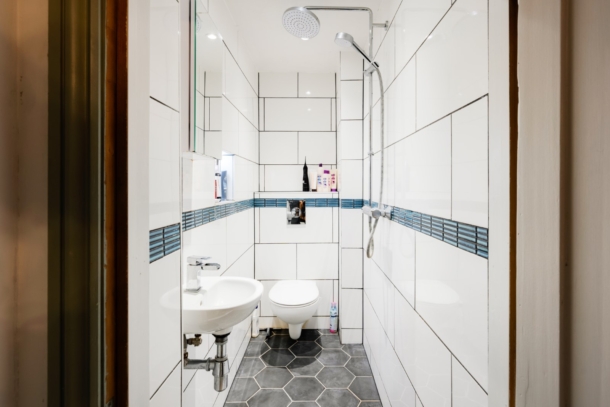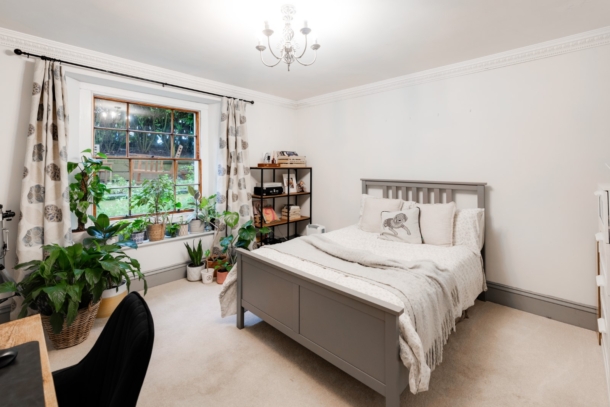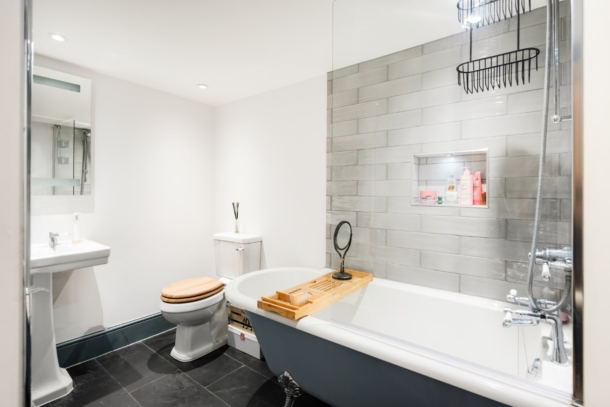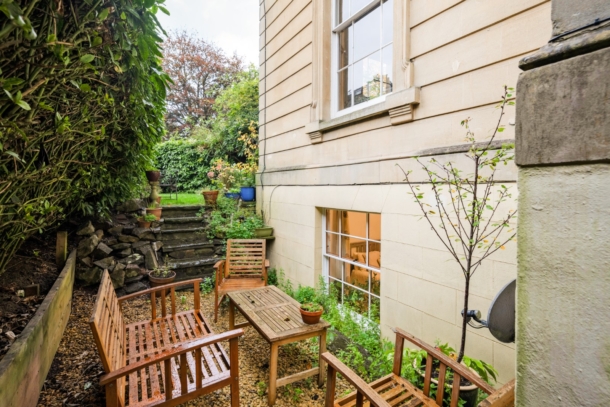Queens Road | Clifton
Sold STC
A well-proportioned 2 double bedroom, 2 bath/ shower room courtyard garden flat set within a handsome period building boasting a semi open plan kitchen/dining/sitting room and private courtyard garden. Offered with no onward chain.
Set in a highly favoured central location within 50 yards of Whiteladies Road and a short distance to Clifton Village and The Triangle.
All sash windows have been recently refurbished and draught-proofed
Accommodation: entrance hall, kitchen/dining room, sitting room, bedroom with en-suite wet room, bedroom 2 and bathroom/wc.
Outside: utility room, private side courtyard, private bike storage and communal garden.
Offered to the market with no onward chain enabling a straightforward move.
Property Features
- A well proportioned courtyard garden flat
- 2 double bedrooms (one with en-suite wet room)
- Semi open plan kitchen/dining/sitting room
- Recently refurbished and draught proofed sash windows
- Utility room
- Private side courtyard
- Bike storage
- No onward chain making a straightforward move possible
- Set within a handsome period building
- Communal garden
ACCOMMODATION
APPROACH:
from the pavement, steps lead down to the private entrance door, opens to:-
ENTRANCE HALLWAY:
ceiling light point, coving, dado rail, radiator, tall moulded skirting boards, tiled flooring. Doors lead to kitchen/dining room, bedroom 2 and bathroom/wc:-
KITCHEN/DINING ROOM: (21' 1'' x 11' 7'') (6.42m x 3.53m)
measured as one but described separately as follows:-
Kitchen:
fitted with a range of wall, base and drawer units with laminate worktop over and inset ceramic sink and drainer to side. Integrated appliances include 4 ring gas hob with electric double oven beneath and extractor fan over, fridge/freezer and dishwasher. Wall mounted Vaillant gas combi boiler. Tiled surrounds, tiled flooring, moulded skirting boards.
Dining Area:
ample space for dining furniture, ceiling rose with light point, cornicing, radiator, tiled flooring, moulded skirting boards, Door opening to bedroom 1. Internal opening to:-
SITTING ROOM: (13' 9'' x 11' 2'') (4.19m x 3.40m)
large sash window overlooking the courtyard, impressive feature cast iron working fireplace with wooden surround and fitted bookcases to either side of the chimney breast. Ceiling rose with ceiling light point, cornicing, radiator, moulded skirting boards.
BEDROOM 1: (17' 1'' x 13' 10'') (5.20m x 4.21m)
a large double bedroom with built-in wardrobe and storage cupboards, sash window overlooking the courtyard garden with working shutters, ceiling light point, cornicing, radiator, tall moulded skirting boards. Door leading to:-
En-Suite Wet Room:
a stunning re-fitted (2023) en-suite comprising a white suite with low level wc, wall mounted hand basin, system fed waterfall shower with additional handheld attachment, tiled walls, tiled flooring with underfloor heating, inset ceiling downlights, extractor fan.
BEDROOM 2: (13' 5'' x 12' 8'') (4.09m x 3.86m)
a double bedroom with large sash window to side elevation, ceiling light point, cornicing, built-in storage, radiator, moulded skirting boards.
BATHROOM/WC:
a stunning re-fitted bathroom suite comprising low level wc, pedestal wash handbasin, roll-edged claw-footed bath with system fed shower over, tiled surrounds, inset ceiling downlights, extractor fan, glass shower screen, mirror with motion activated LED light and heated demister, chrome towel radiator, tiled flooring, shaver socket, opaque double glazed window to side elevation, moulded skirting boards.
OUTSIDE
UTILITY ROOM:
space and plumbing for washing machine, space for tumble dryer above, power and lighting. Tap for outside hose.
PRIVATE BIKE STORAGE:
useful outside storage for bikes, tools, camping equipment etc.
SIDE COURTYARD GARDEN:
an excellent low maintenance courtyard garden which is perfect for barbecuing/outside entertaining, mainly laid to stone chippings with raised sleeper style borders containing a variety of mature shrubs and hedges.
COMMUNAL GARDEN:
located at the front of the property and mainly laid to lawn with a variety of mature shrubs and hedges to the borders.
IMPORTANT REMARKS
VIEWING & FURTHER INFORMATION:
available exclusively through the sole agents, Richard Harding Estate Agents, tel: 0117 946 6690.
FIXTURES & FITTINGS:
only items mentioned in these particulars are included in the sale. Any other items are not included but may be available by separate arrangement.
TENURE:
it is understood that the property is Leasehold for the remainder of a 999 year lease from 24 March 1992 and is subject to an annual ground rent of £25 and a perpetual annual rent charge of £9.10s.0d. This information should be checked with your legal adviser.
SERVICE CHARGE:
it is understood that the monthly service charge is £100. This information should be checked by your legal adviser.
LOCAL AUTHORITY INFORMATION:
Bristol City Council. Council Tax Band: C
