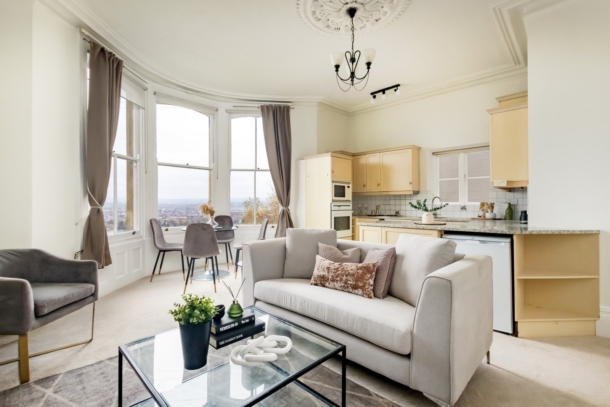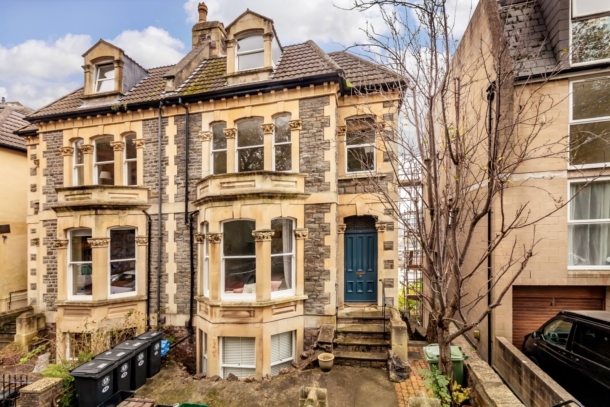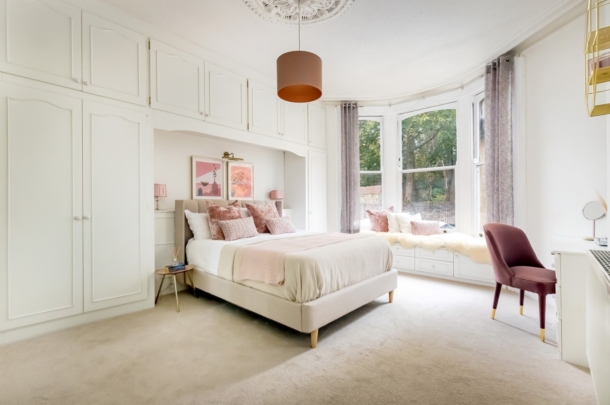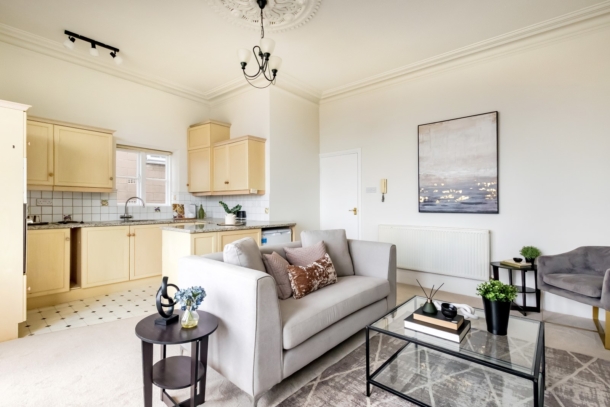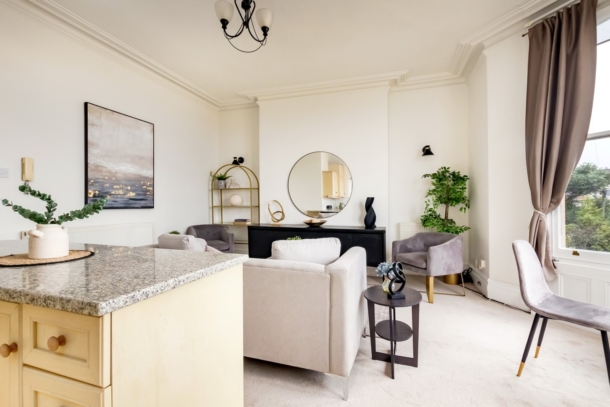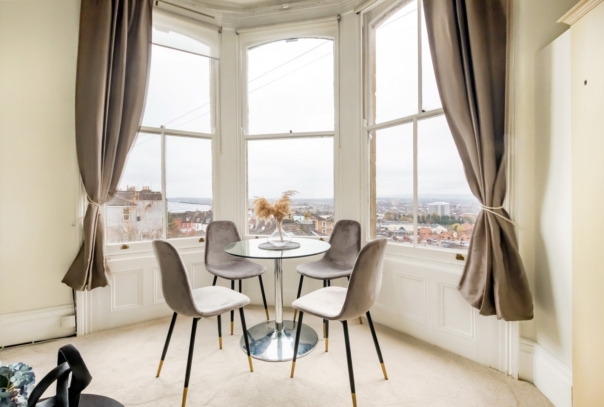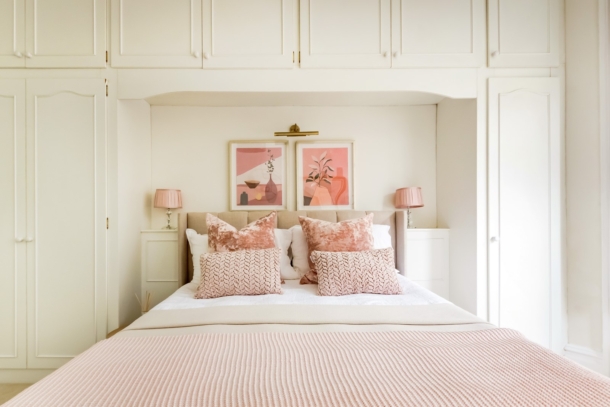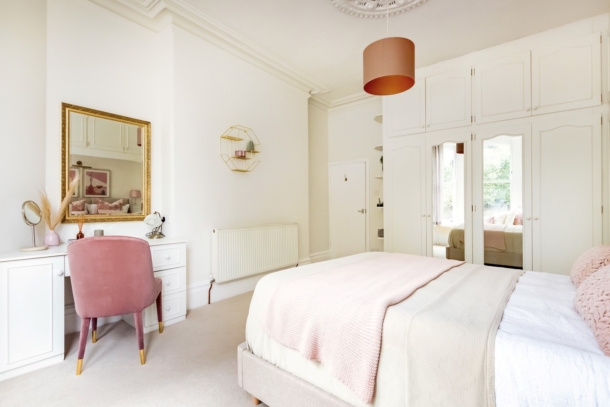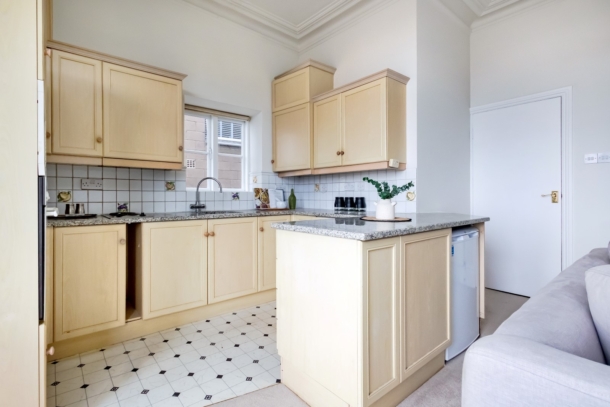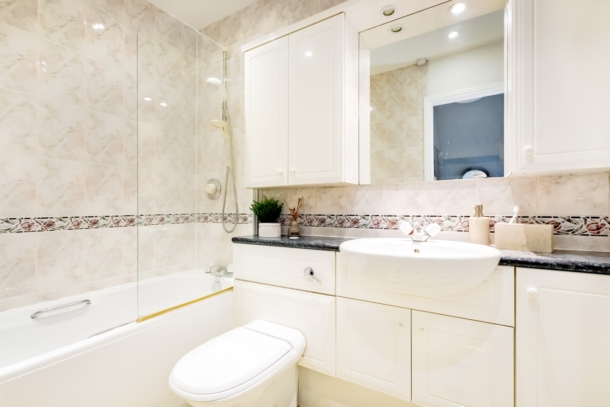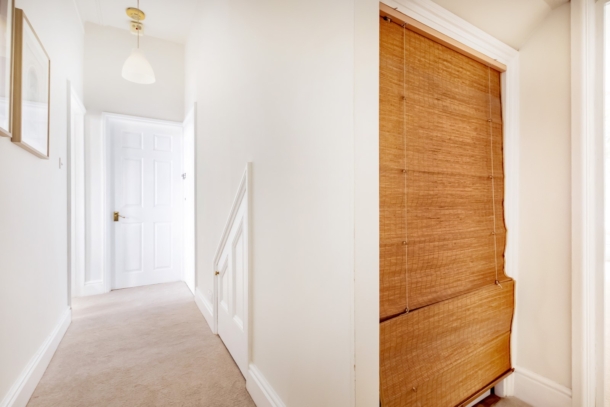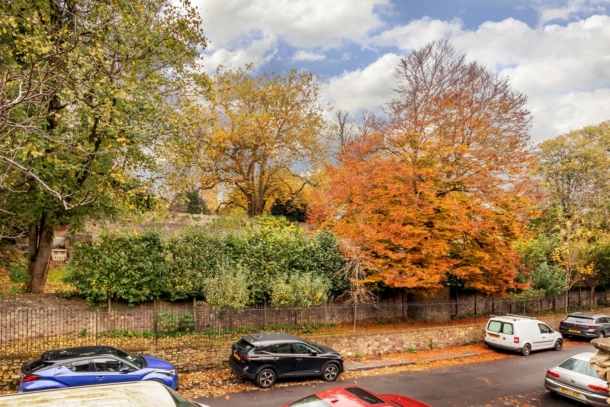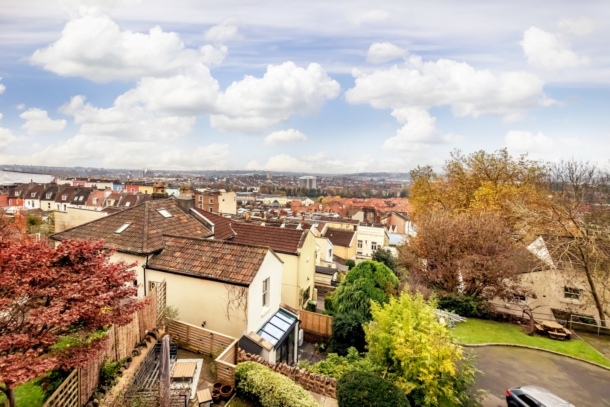Randall Road | Clifton
Sold STC
A well located 1 double bedroom, hall floor apartment part of a Victorian converted house with fine far-reaching views in a southerly direction across the city. No onward chain.
Located in a tranquil and leafy cul-de-sac whilst within easy reach of Clifton Village, The Harbourside and The City Centre.
Situated in the CH residents parking scheme (Monday to Saturday 9am-7pm).
One of four flats within an elegant Victorian converted house, wonderfully situated offering panoramic views across Bristol.
Front and rear bay windows with over 3m high ceilings and original features.
Situated in the Clifton and Hotwells conservation area.
No onward chain making a prompt move possible.
Property Features
- A well located hall floor apartment part of a Victorian converted house
- Far reaching views in a southerly direction across the city.
- Located in a tranquil and leafy cul-de-sac
- 62m2 of floor area
- Situated in the CH residents parking scheme
- Benefitting from a share of freehold and the remainder of a 999 year lease
- No onward chain
ACCOMMODATION
APPROACH:
the property is approached from pavement between stone pillared entrance along shared pedestrian path up a short flight of 4 steps up to multi-paned wooden entrance communal door with inter-com entry system serving 3 of the 4 flats within the building, opens to: -
COMMUNAL HALLWAY:
communal entrance vestibule with stained glass windows and integrated floor mat, dado rail, coved ceilings, head height gas meters and opens to L shaped communal stairwell with side window, cupboard housing gas meters, high ceilings with ceiling mouldings, stairwell rising to upper floors and private door on this level opens to: -
ENTRANCE HALLWAY:
turning L shaped hallway providing access to all principal rooms, high ceilings which continue throughout the apartment. Understairs storage cupboard with opening and further side cupboard to the same space with space and plumbing for washing machine.
KITCHEN/SITTING ROOM: 19' 5'' x 18' 4'' (5.91m x 5.58m)
measured as one but described separately as follows:
Sitting Room:
open plan with adjacent kitchen. Dual aspect room with shallow angled bay window with wood framed sash windows to rear elevation with far reaching views, high ceilings with mouldings and central ceiling rose, a pair of radiators, intercom entry phone, Virgin Media internet and telephone connection, BT Openreach connection and further side window into the kitchen.
Kitchen:
open plan with adjacent sitting room. Roll edged granite work surfaces with splashback tiling above, eye and floor level units, integrated stainless steel sink with swan neck mixer tap and integrated drainer, worktop mounted double hob, Neff electric oven and Neff integrated microwave, undercounter miniature dishwasher, wall mounted and concealed Worchester Green Star 25 Si Combi boiler, tiled effect flooring and high ceilings continue.
BATHROOM:
white suite comprising of acrylic bath with mixer tap and mains fed “Mira” shower over with side screen, tiled enclosure, wc with concealed cistern set into vanity unit with hung hand basin with mixer tap, medicine cabinet with fixed wall mirror and shaving light, mains fed heated towel rail and ceiling mounted extractor fan.
BEDROOM: 18' 2'' x 14' 3'' (5.53m x 4.34m)
shallow angled window bay to front elevation with pleasant street scene views and 3 large wood framed sash windows with wood panelled surround and built in window seat with storage below. Extensive built in cupboards and wardrobes along 2 walls forming an alcove with a natural space around the bed with radiator and bult in desk on opposing wall, telephone point, high ceilings continue with ceiling mouldings and ornate central ceiling rose.
IMPORTANT REMARKS
VIEWING & FURTHER INFORMATION:
available exclusively through the sole agents, Richard Harding Estate Agents, tel: 0117 946 6690.
FIXTURES & FITTINGS:
only items mentioned in these particulars are included in the sale. Any other items are not included but may be available by separate arrangement.
TENURE:
it is understood that the property is leasehold for the remainder of a 999-year lease from 6 April 1981. This information should be checked with your legal adviser.
SERVICE CHARGE:
it is understood that the monthly service charge is £50. This information should be checked by your legal adviser.
LOCAL AUTHORITY INFORMATION:
Bristol City Council. Council Tax Band: B
