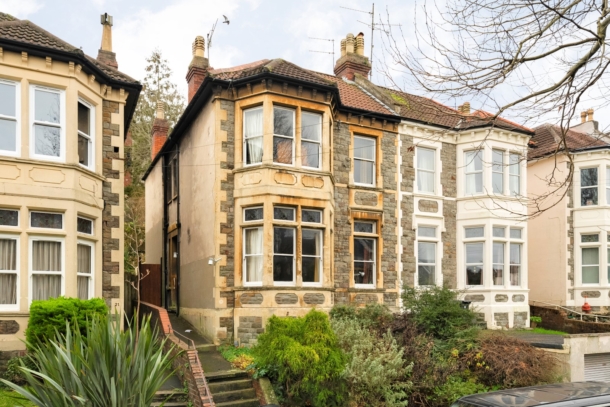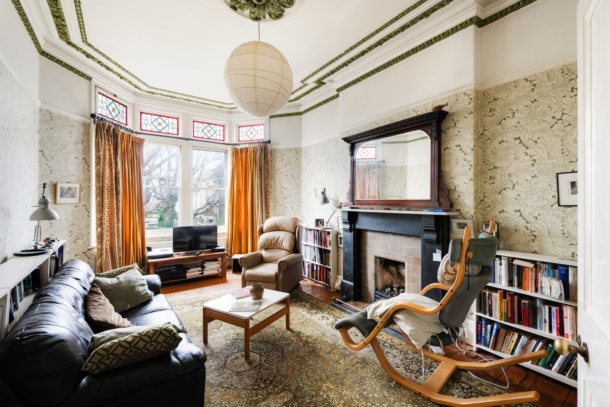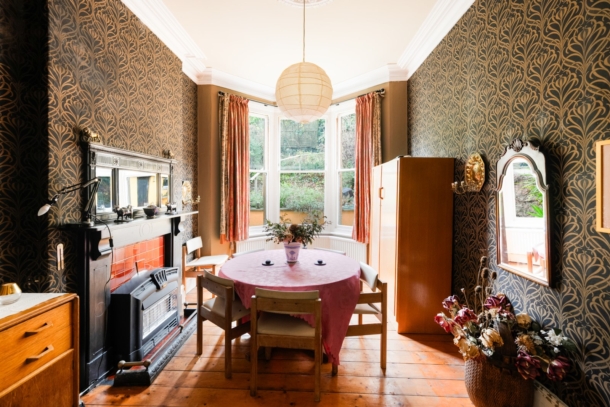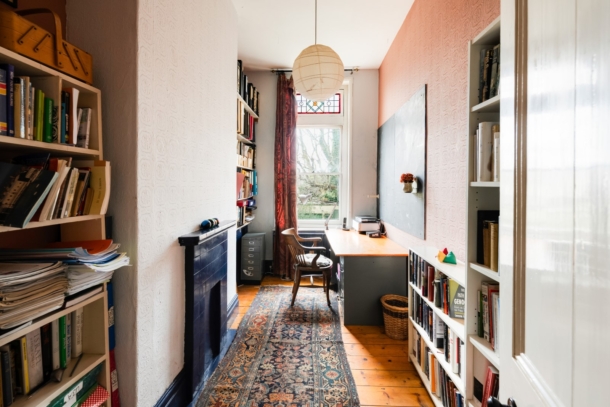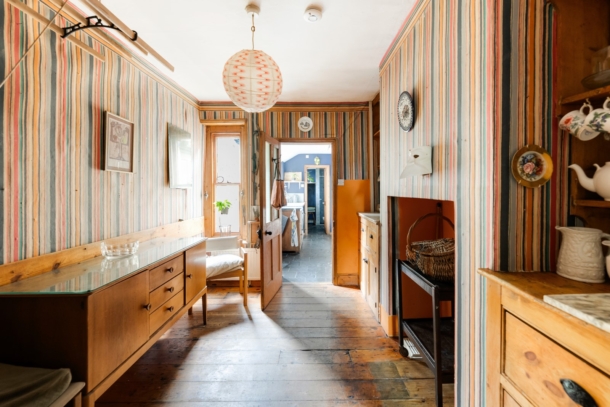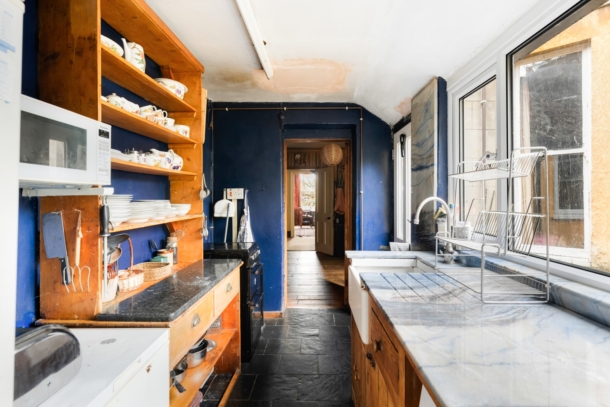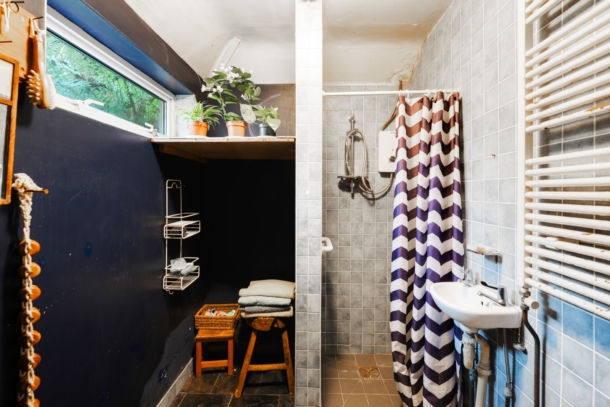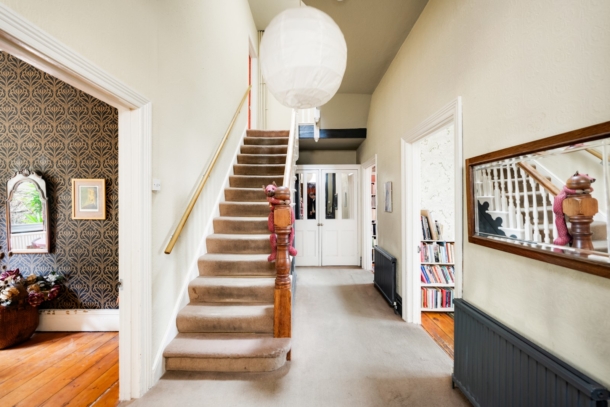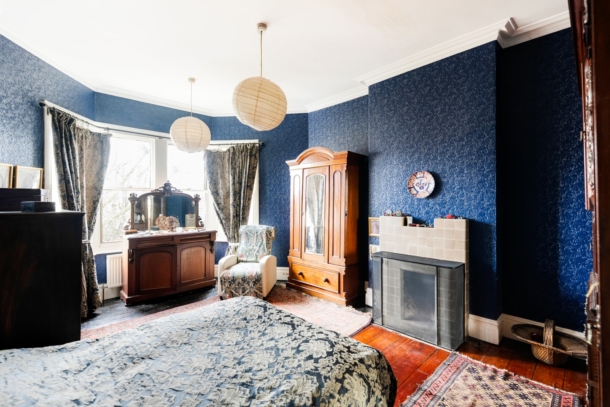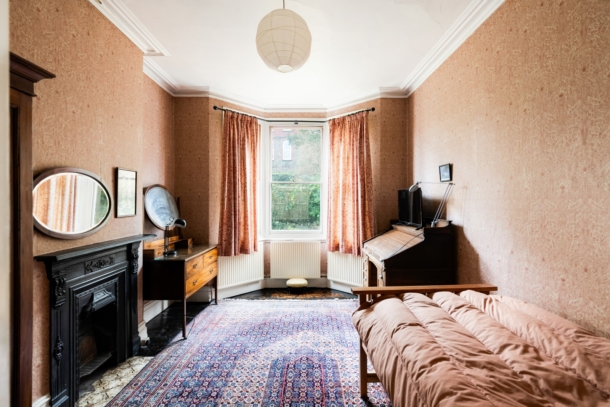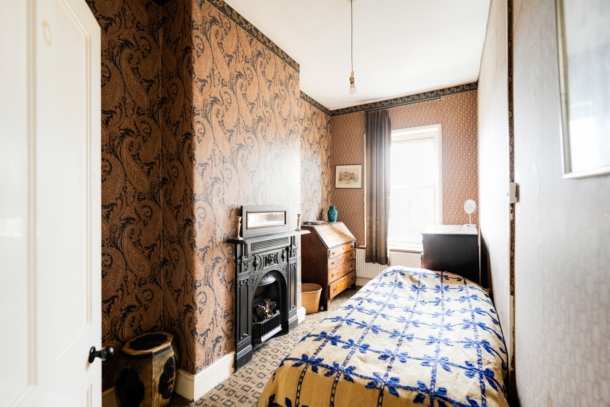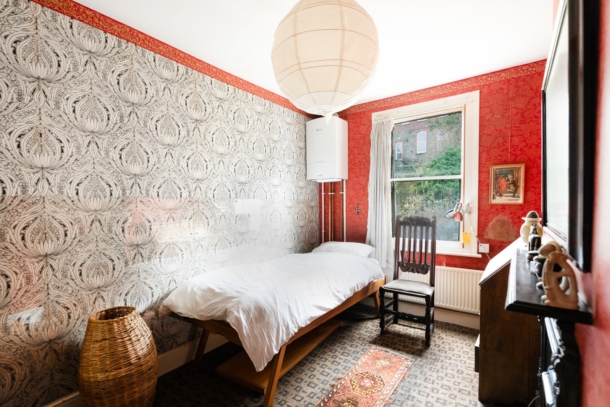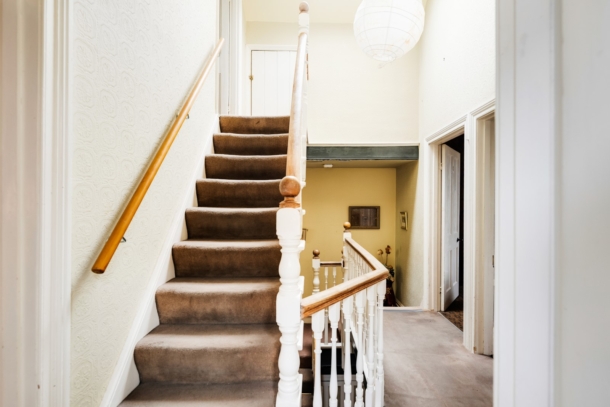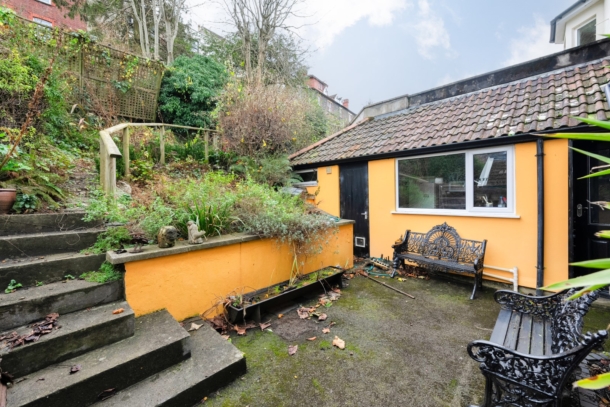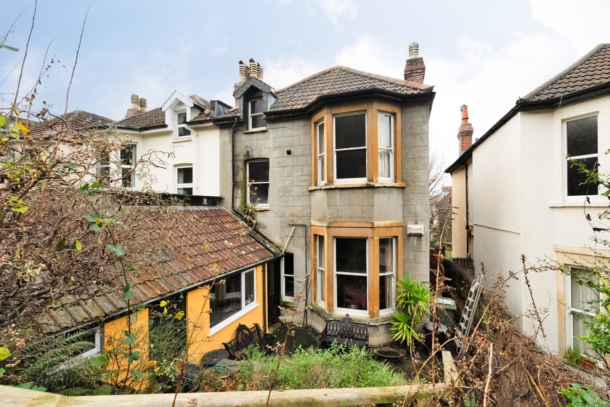Ravenswood Road | Redland
Sold STC
To be sold for the first time in 45 years; an attractive and bay fronted, 5 bedroom, 4 reception room, semi-detached Victorian period house located in a prime Redland location, with both front and rear garden. Now in need of modernisation and benefitting from a wealth of period character. To be sold with no onward chain.
Highly convenient location for access to all central areas and within a half mile level walk of the cafes, restaurants and shops of Cotham Hill/Whiteladies Road. Cotham Gardens Park and Redland train station are also a short walk away. Also nearby excellent schools including Cotham School, Bristol Grammar, QEH and Cotham Gardens Park.
The house has a rich abundance of period features including exposed wooden floorboards, high ceilings, fireplaces, ornate moulded plasterwork, and sash windows.
For those wishing to re-imagine the house, a particularly appealing characteristic to note will be that the ground floor is on one level, there is also a large loft space for further bedroom accommodation, if required. Both of course subject to first obtaining the necessary building regulation approval of Bristol City Council.
Ground Floor: reception hall, drawing room, family room, study, breakfast room, kitchen, shower room.
First Floor: split level landing, 5 bedrooms, bathroom.
Outside: front garden, south-easterly facing tiered rear garden.
Opportunities such as this, a house with so much character and potential, are seldom
available at this price level and we would wholeheartedly recommend a viewing at the earliest opportunity.
Property Features
- An attractive & bay fronted semi-detached Victorian period home
- 5 bedrooms
- Bay fronted drawing room
- Two further reception rooms
- Separate kitchen
- A rich abundance of period features
- Front garden
- South-easterly tiered rear garden
- To be sold for the first time in 45 years
- Offering scope for modernisation
GROUND FLOOR
APPROACH:
from the pavement, impressive gate pillars with stone steps and pathway leading alongside the house to the front entrance. Solid wood panelled front door with obscure glazed panel and fanlight, opening to: -
RECEPTION HALL: (18' 11'' x 7' 6'') (5.76m x 2.28m)
a most welcoming and spacious introduction, having an elegant easy rising staircase ascending to the first floor with handrail and ornately carved spindles. Tall moulded skirting, partial ornate moulded cornicing, 2 radiators, useful understairs storage cupboard, double opening cloakroom cupboard, double opening meter cupboard, ceiling light point. Four-panelled doors with brass door furniture and moulded architraves, opening to: -
DRAWING ROOM: (17' 9'' x 11' 11'') (5.41m x 3.63m)
a gracious principal reception room having a bay window to the front elevation comprising of four sash windows with stained glass overlights. Central period fireplace with coal effect gas fire, tiled surround and hearth plus an ornately carved slate/Carrera marble mantlepiece. Recesses to either side of the chimney breast, exposed wooden floorboards, tall moulded skirtings, picture rail, ornate moulded cornicing, ornate ceiling rose with light point, radiator.
FAMILY ROOM: (15' 3'' x 10' 10'' max into bay) (4.64m x 3.30m)
bay window overlooking the rear garden comprising three tall sash windows with radiator below. Central period fireplace with tiled surround and hearth plus and ornately carved mantlepiece. Recesses to either side of the chimney breast, exposed wooden floorboards, simple moulded cornicing, ornate ceiling rose with light point.
STUDY: (14' 2'' x 7' 0'') (4.31m x 2.13m)
sash window to the front elevation with stained glass overlight, exposed wooden floorboards, ornate fireplace, recesses to either side of the chimney breast (one with fitted book shelving), radiator, ceiling light point.
BREAKFAST ROOM: (12' 9'' x 8' 11'') (3.88m x 2.72m)
sash window overlooking rear garden, chimney breast with recess, recesses to either side of the chimney breast (both having original Welsh dressers), exposed wooden floorboards, ceiling light point, radiator. Part opaque glazed wooden door opens to: -
KITCHEN: (12' 6'' x 6' 4'') (3.81m x 1.93m)
base level cupboards and drawer, roll edged marble worktop surfaces with splashback tiling, Belfast style sink with mixer tap, tiled flooring, ceiling light point, space for cooker, space for tall fridge/freezer, space and plumbing for washing machine. Picture window to the side elevation and part glazed door opening externally to rear garden. Panelled door opening to: -
SHOWER ROOM: (9' 0'' x 5' 5'') (2.74m x 1.65m)
low level dual flush wc, bidet, built-in shower cubicle with wall mounted electric shower unit and handheld shower attachment, tiled flooring, heated towel rail/radiator, ceiling light point, extractor fan, raised height window to the side elevation, door opening externally to rear garden.
FIRST FLOOR
PART GALLERIED LANDING:
part galleried over the stairwell enjoying plenty of natural light via a large skylight widow with secondary glazing. Staircase ascending to three-quarter landing with access to bedroom 5. Tall moulded skirtings, ceiling light point, useful storage cupboard. Four-panelled doors with moulded architraves, opening to: -
BEDROOM 1: (17' 11'' x 11' 11'' max into bay) (5.46m x 3.63m)
wide bay window to the front elevation comprising four sash windows, period fireplace with recesses to either side of chimney breast, exposed wooden floorboards, simple moulded cornicing, two ceiling light points, radiator.
BEDROOM 2: (15' 3'' x 10' 10'' max into bay) (4.64m x 3.30m)
bay window with three sash windows overlooking rear garden with three radiators below, exposed wooden floorboards, ornate cast iron fireplace with recesses to either side of chimney breast, tall moulded skirtings, simple moulded cornicing, ceiling light point.
BEDROOM 3: (14' 2'' x 7' 1'') (4.31m x 2.16m)
sash window to front elevation with radiator below, ornate cast iron fireplace with recesses to either side of chimney breast, tall moulded skirtings, ceiling light point.
BEDROOM 4: (13' 0'' x 8' 11'') (3.96m x 2.72m)
sash window overlooking the rear garden with radiator below, ornate cast iron fireplace with recesses to either side of the chimney breast, moulded skirtings, ceiling light point. Wall mounted Worcester Bosch gas fired combination boiler.
BATHROOM/WC: (7' 6'' x 6' 0'' max) (2.28m x 1.83m)
panelled bath with hot and cold water taps and splashback tiling, wall mounted wash hand basin with hot and cold water taps, high level flush wc, a pair of sash windows to the side elevation, ceiling light point.
BEDROOM 5: (13' 1'' x 8' 11'') (3.98m x 2.72m)
sash window overlooking the rear garden, sloping ceiling with part restricted head height, ornate cast iron fireplace with recesses to either side of the chimney breast, exposed wooden floorboards, moulded skirtings, wall light point. Access to: -
Loft Space: (28' 0'' x 7' 11'') (8.53m x 2.41m)
offering generous storage but also with potential for further expansion to the house, subject to first obtaining the necessary consents.
OUTSIDE
FRONT GARDEN:
at a raised level to Ravenswood Road and planted with an assortment of mature shrubs which secures a good amount of privacy from the road. A pathway then leads alongside the house via a pedestrian gate to: -
REAR GARDEN: (33' 0'' x 17' 2'') (10.05m x 5.23m)
immediately to the rear of the house there is a sitting out area with ample space for garden furniture, potted plants and barbequing etc, with pathway then ascending to the remainder of the garden which might benefit from some landscaping.
IMPORTANT REMARKS
VIEWING & FURTHER INFORMATION:
available exclusively through the sole agents, Richard Harding Estate Agents, tel: 0117 946 6690.
FIXTURES & FITTINGS:
only items mentioned in these particulars are included in the sale. Any other items are not included but may be available by separate arrangement.
TENURE:
it is understood that the property is Freehold. This information should be checked with your legal adviser.
LOCAL AUTHORITY INFORMATION:
Bristol City Council. Council Tax Band: E
