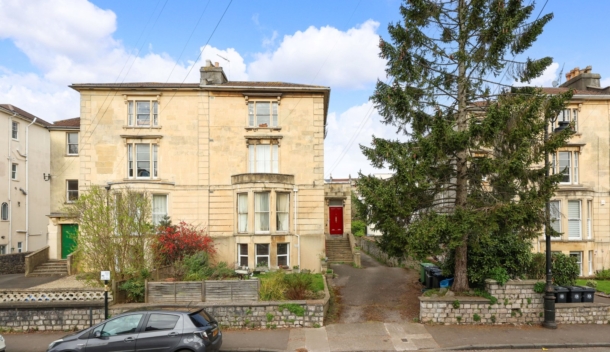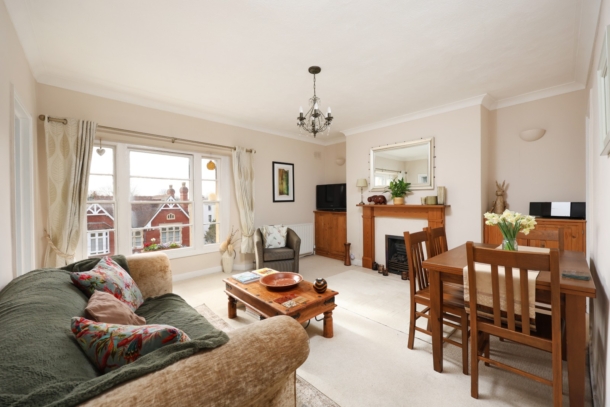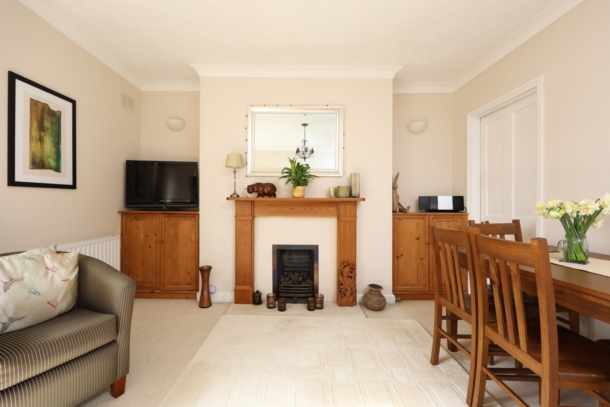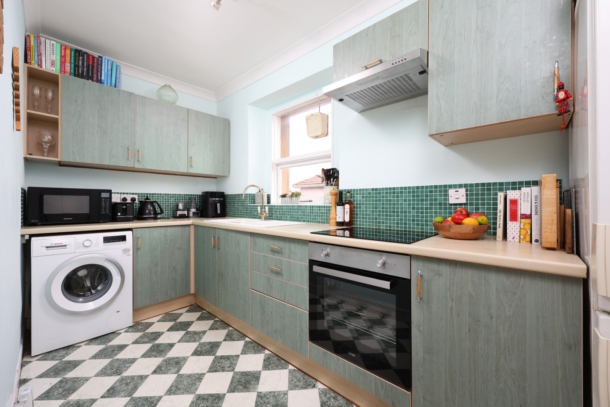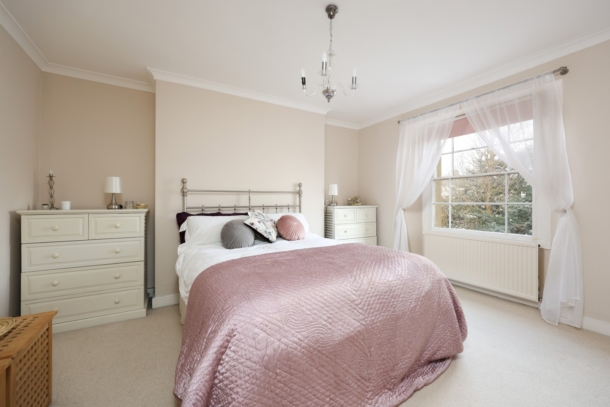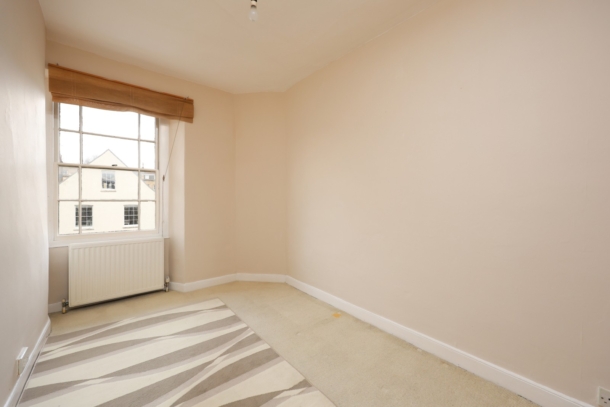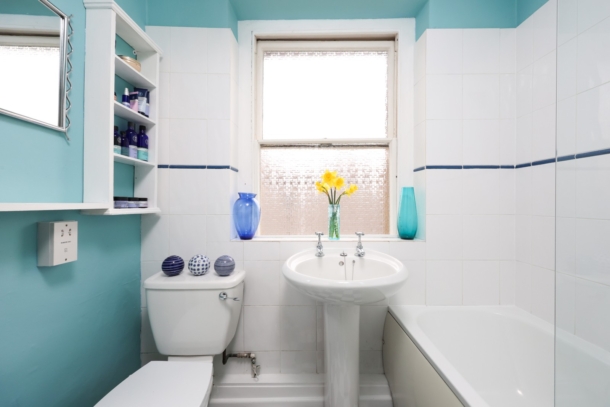Redland Park | Redland
For Sale
A well balanced (approx. 696 sq.ft.) and bright two-bedroom apartment situated on the second floor of an attractive stone fronted mid-Victorian building with almost immediate access onto Whiteladies Road, with the rare advantage of an allocated off-street parking space.
Commanding an elevated and secure position on the second floor of a striking period building in a first-class Redland location.
Allocated off street parking space.
Two bedrooms.
Separate kitchen (12’11” x 5’10”).
Flooded with natural light.
Set in a central location within striking distance of Whiteladies Road and within easy reach of Chandos Road, Gloucester Road and Cotham Hil, whilst Clifton Down train station is only a short walk away.
Property Features
- A bright second floor apartment
- Ideal location just off whiteladies Road
- Allocated off-street parking space.
- Forming part of a substantial period building
- 2 bedrooms
- separate kitchen
ACCOMMODATION
APPROACH:
the property is accessed from pavement over a level tarmacked driveway where several steps ascend immediately in front of you to the communal wooden door. The driveway continues round to the rear of the building where the car park is found and the flat benefits from an allocated off-street parking space.
COMMUNAL AREA:
accessed via the 4 panelled wooden communal door, access leads off to the hall apartment however carpeted staircase ascends to the second floor of this beautiful period building where the private entrance to the second-floor apartment can be found immediately in front of you via wooden door, which opens into: -
ENTRANCE HALLWAY:
fitted carpet with moulded skirting boards, light point, fire alarm and access off to bedroom 2, bedroom 1, bathroom/wc, living room through to kitchen. Various wall mounted coat hooks.
BEDROOM 1: 14' 7'' x 13' 4'' (4.44m x 4.06m)
laid with fitted carpet, natural light flooding in via the rear elevation via multi paned sash window with leafy outlook across towards the rear elevation. A well-proportioned bedroom with easy enough space for a king size bed, desk and wardrobes etc depending upon one’s preferences. Adjacent to this is:
BEDROOM 2: 13' 10'' x 7' 3'' (4.21m x 2.21m)
laid with fitted carpet, light point, moulded skirting boards, large integrated wardrobe and light coming in via the rear elevation via single sash window with the same leafy rear outlook as bedroom 1. A useful and versatile second bedroom.
BATHROOM/WC:
lino tiled flooring, comprises of ceramic panelled bath cubicle with wall mounted shower head and controls and glass insert divide, floor standing wash hand basin with chrome tap, low level wc, light coming in via the rear elevation via a frosted sash window inset ceiling downlights, extractor fan, stylish tiled surround on four sides.
LIVING ROOM: 14' 11'' x 13' 8'' (4.54m x 4.16m)
a bright room with light flooding in via the front elevation via multi paned sash window with leafy outlook across towards the street scene, laid with fitted carpets with moulded skirting boards, light point, access off to large storage cupboard housing the Worcester combination boiler, cast iron fireplace with wooden surround, tv and internet points, door leads through to:
SEPERATE KITCHEN: 12' 11'' x 5' 10'' (3.93m x 1.78m)
light coming in via the side elevation via multi paned sash window. The kitchen comprises of a variety of wall, base and drawer units, integrated electric oven with 4 ring induction hob over and extractor hood above, space for free standing washer/dryer, square edged laminated worktops, ceramic 1½ bowl sink with integrated drainer unit beside and chrome swan neck tap over, extractor fan, light point, lino tiled flooring, moulded skirting boards.
OUTSIDE
PARKING:
the property benefits from an allocated off-street parking space which is found to the rear of the building.
IMPORTANT REMARKS
VIEWING & FURTHER INFORMATION:
available exclusively through the sole agents, Richard Harding Estate Agents Limited, tel: 0117 946 6690.
FIXTURES & FITTINGS:
only items mentioned in these particulars are included in the sale. Any other items are not included but may be available by separate arrangement.
TENURE:
it is understood that the property is leasehold for the remainder of a 999-year lease from 1 May 1982. This information should be checked with your legal adviser.
SERVICE CHARGE:
it is understood that the monthly service charge is £70. This information should be checked by your legal adviser.
LOCAL AUTHORITY INFORMATION:
Bristol City Council. Council Tax Band: C
