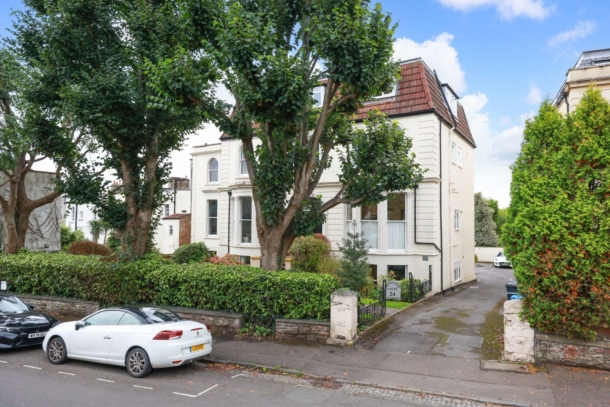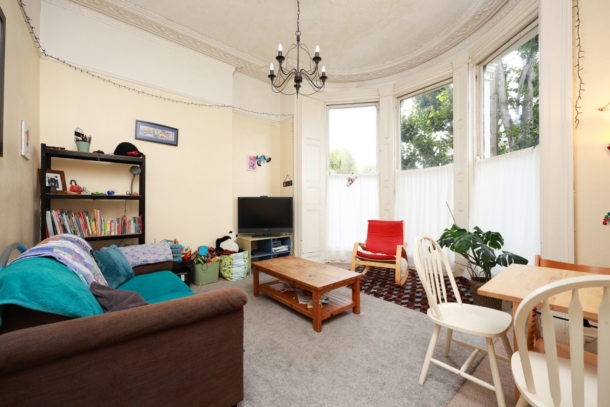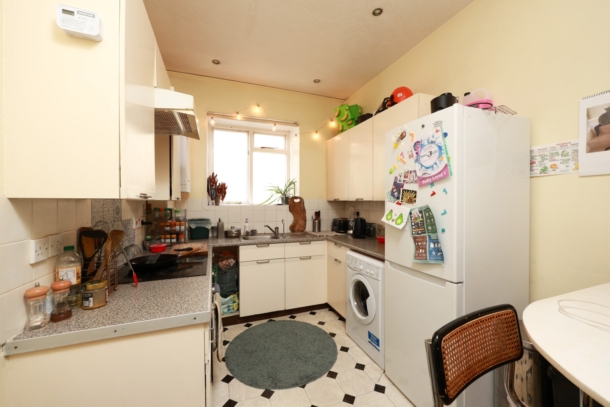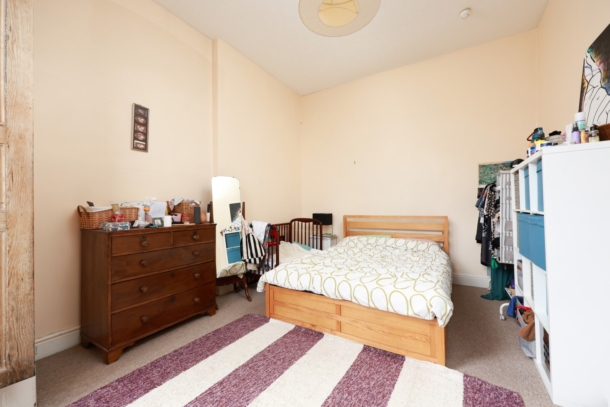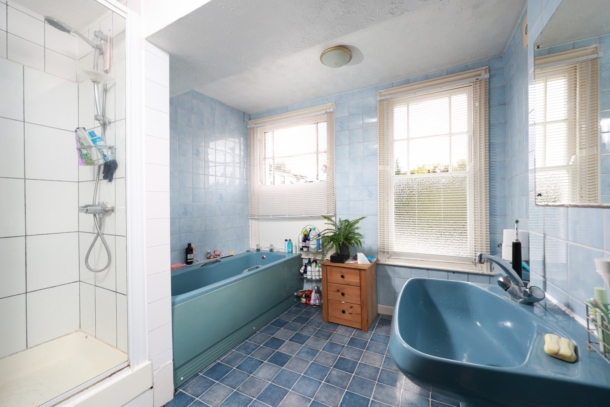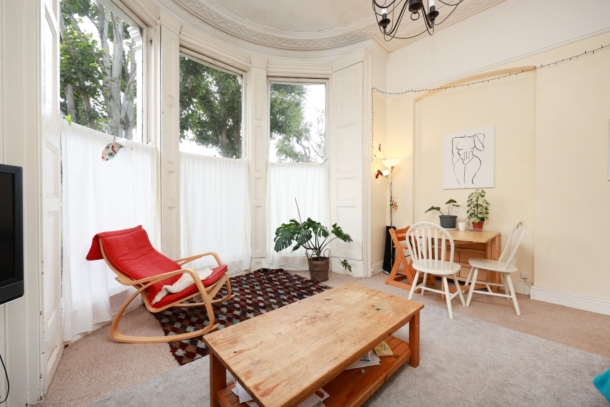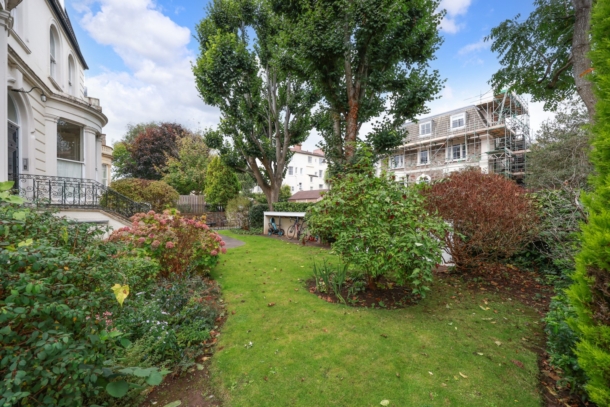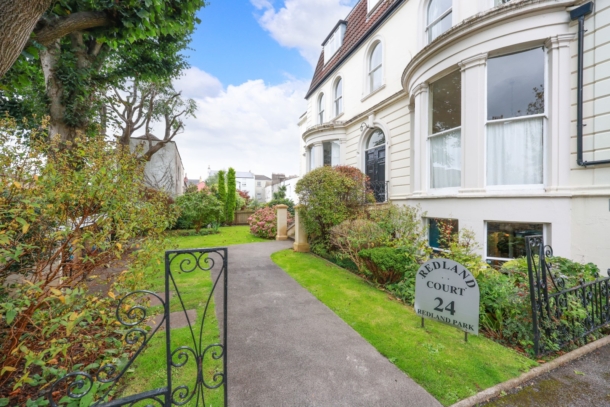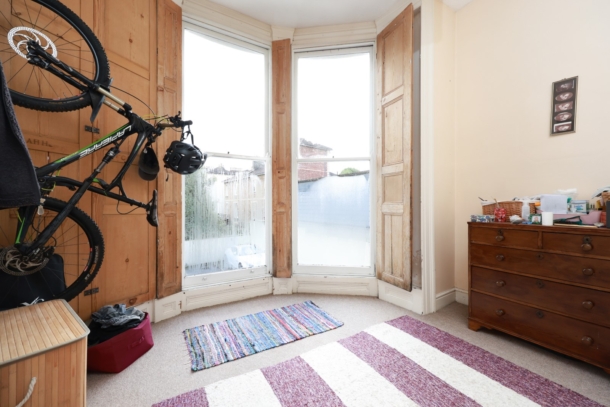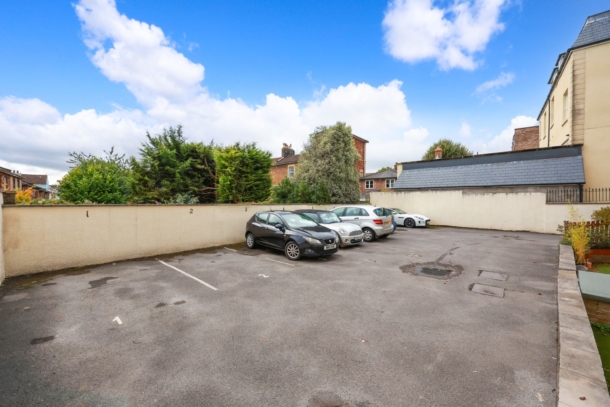Redland Park | Redland
Sold STC
A well-proportioned circa 680 sq. ft, 1 double bedroom hall floor flat with exceptional bay fronted sitting/dining room, separate kitchen, communal front garden and off-street parking space. No onward chain.
Set in a central location just 200 metres off Whiteladies Road and within easy reach of Chandos Road, Gloucester Road and Cotham Hill, whilst Clifton Down train station is only a short walk away.
Accommodation: entrance hall, kitchen/breakfast room, sitting/dining room, bedroom, bathroom/wc.
Outside: communal front garden with bike storage, allocated off street parking to the rear.
The property boasts many period features including ornate cornicing, large period sash windows and working shutters.
Offered to the market with no onward chain, enabling a swift and straightforward sale.
Property Features
- 1 double bedroom hall floor flat
- Well-proportioned circa 680 sq. ft,
- Retaining many period features
- Allocated off-street parking
- Communal front garden
- Just 200m from Whiteladies Road
- Tall ceilings & sash windows
- No onward chain
ACCOMODATION
APPROACH:
follow the pathway leading up to the raised communal entrance door, communal entrance hallway via wooden front door with fan light above, the private entrance door to the property can be found on the right-hand side just before the staircase.
ENTRANCE HALLWAY:
tall ceiling with ceiling light point, door entry intercom system, radiator, dado rail, moulded skirting boards, built in cabinetry, doors leading to kitchen/breakfast room, sitting/dining room, bedroom and bathroom/wc.
KITCHEN: 11' 11'' x 8' 2'' (3.63m x 2.49m)
fitted with a matching range of wall, base and drawer units with roll edged laminated worktop over, inset stainless steel sink with drainer unit and mixer tap over, integrated oven with electric hob over, extractor fan, space for washing machine and upright fridge/freezer, wall mounted combi boiler, tiled surround, breakfast bar, window to side elevation, tall ceiling with inset downlights, vinyl flooring, radiator and moulded skirting boards.
SITTING/DINING ROOM: 15' 8'' x 15' 7'' (4.77m x 4.75m)
a beautiful room with large bay, comprising 3 floor to ceiling period sash windows all with working shutters overlooking the front elevation, tall ceilings with ornate ceiling rose, light point and cornicing, picture rail, radiator, space for sofas and dining room furniture, moulded skirting boards.
BEDROOM 1: 16' 10'' x 11' 11'' (5.13m x 3.63m)
large double bedroom with tall ceilings, bay to rear elevation comprising of 3 floor to ceiling period sash windows all with working shutters, ceiling light point, moulded skirting boards.
BATHROOM/WC:
bathroom suite comprising of low level wc, pedestal hand wash basin, panelled bath with separate shower enclosure, ceiling light points, extractor fan, tiled surround, large built in storage cupboard, radiator, 2 windows overlooking the rear elevation, vinyl flooring, skirting boards.
OUTSIDE
FRONT GARDEN:
communal front garden with bike storage.
PARKING:
allocated off street parking space for 1 vehicle located at the rear of the property.
IMPORTANT REMARKS
VIEWING AND FURTHER INFORMATION:
available exclusively through the sole agents, Richard Harding Estate Agents, tel: 0117 946 6690.
FIXTURES AND FITTINGS:
only items mentioned in these particulars are included in the sale. Any other items are not included but may be available by separate arrangement.
TENURE:
it is understood that the property is leasehold for the remainder of a 999-year lease from 1st May 1986 subject to an annual ground rent charge of £25. This information should be checked with your legal adviser.
SERVICE CHARGE:
it is understood that the monthly service charge is £180. This information should be checked by your legal adviser.
LOCAL AUTHORITY INFORMATION:
Bristol City Council. Council Tax Band: B
