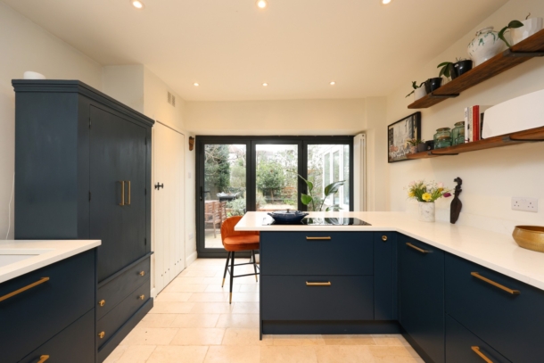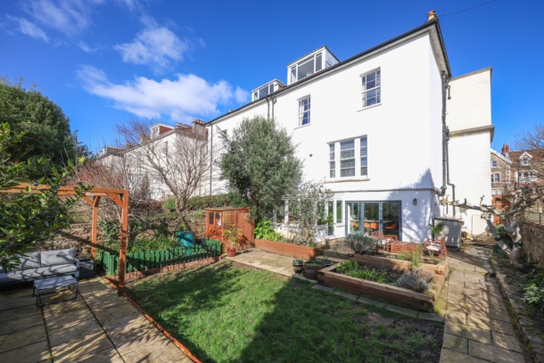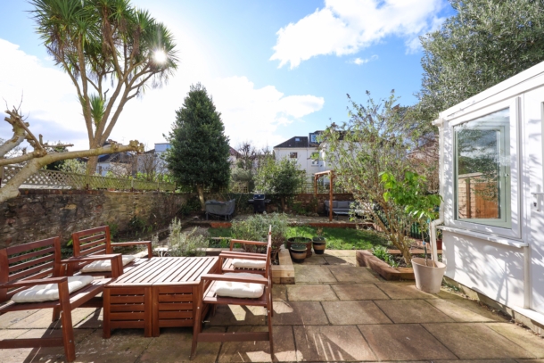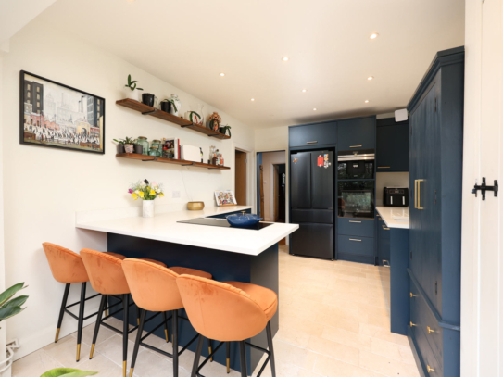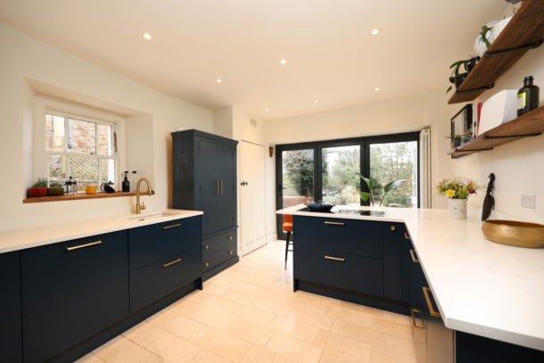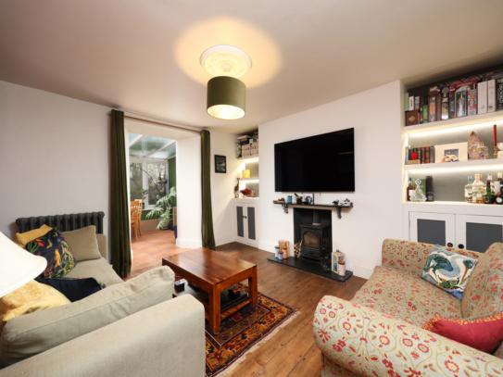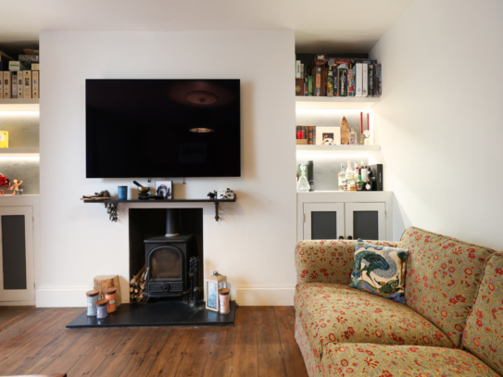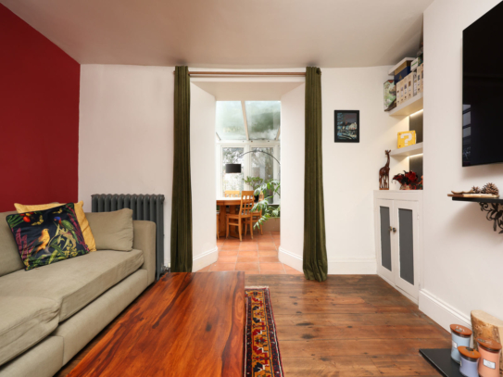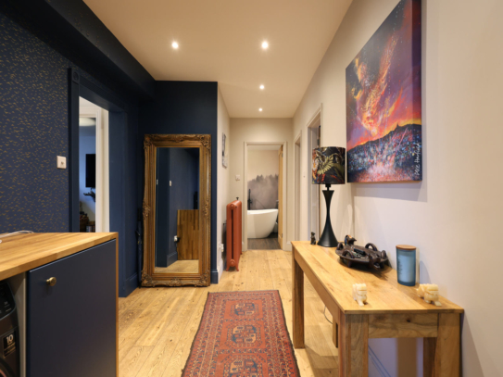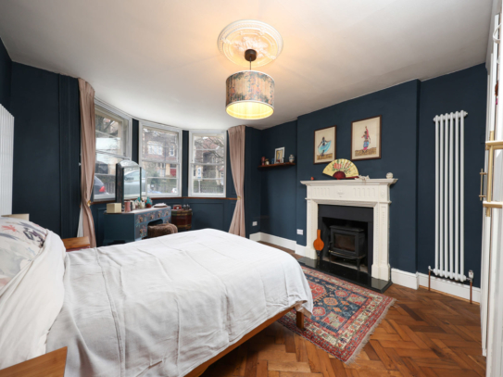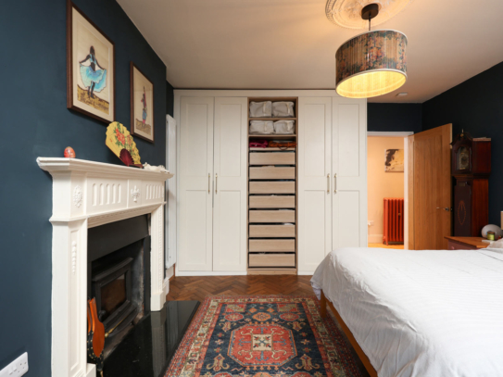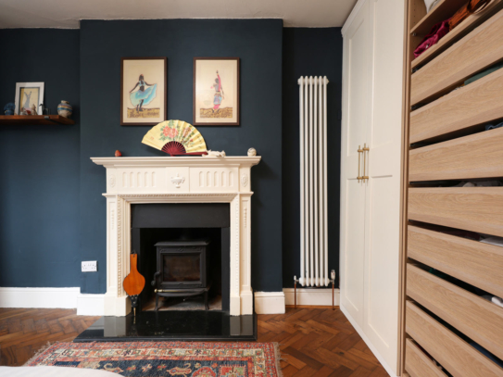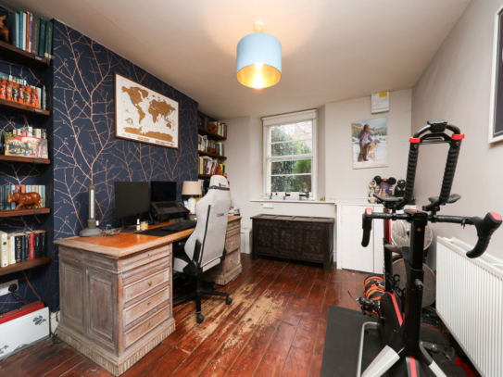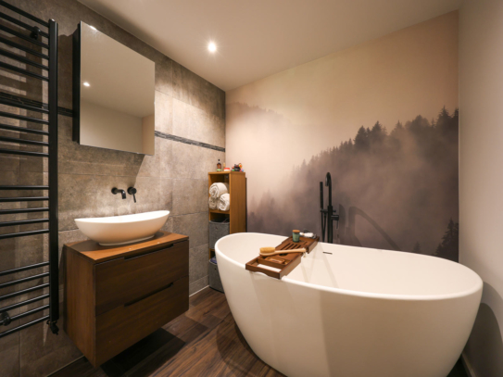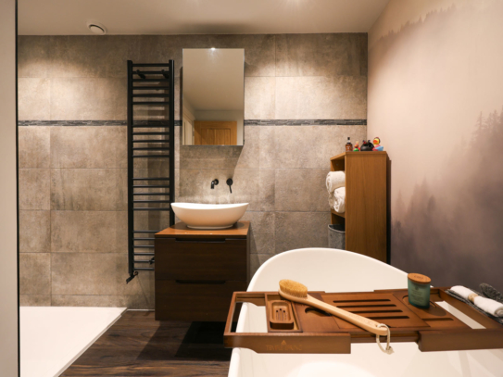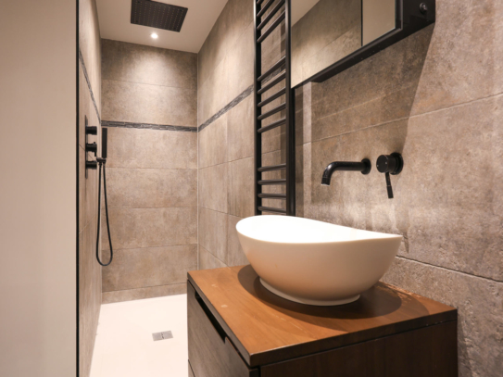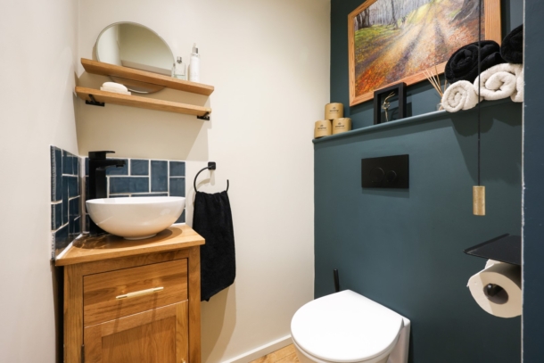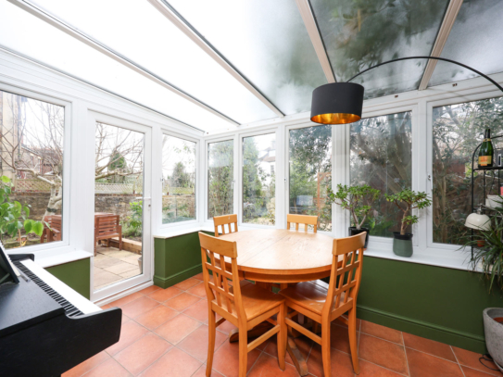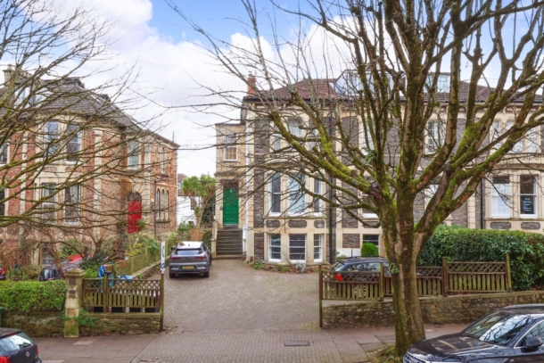Redland Road | Redland
Sold STC
Situated in a popular & convenient Redland location, a stylish and recently refurbished two double bedroom (approx. 1,116 sq.Ft) apartment with private entrance, allocated parking and a large southerly facing private rear garden.
Occupying the lower ground floor of a handsome semi-detached building in a desirable Redland location, being within walking distance to over 400 acres of external space on offer from the famous Durdham Downs.
A variety of local independent shops (and Waitrose) on North View/Coldharbour Road with florists, bakers, butchers, fishmongers, cafes and some well-regarded neighbourhood eateries all on offer. The property is also located within just a few minutes of Cotham Gardens Park as well as Redland Train Station. The hustle & bustle on offer from Whiteladies Road & Gloucester Road is only a little further afield.
Recently renovated by the current owners to a high standard throughout.
Private landscaped southerly facing garden with useful side access.
Allocated off-street parking space.
Two well-proportioned double bedrooms.
Property Features
- Stylish 2 double bedroom period garden apartment .
- Set in a handsome semi-detached Victorian building.
- Spacious accommodation (over 1,100sq.ft) with generous room sizes.
- Recently renovated to a high standard.
- Sociable kitchen/breakfast room.
- Large southerly facing private rear garden.
- Allocated off-street parking space.
- Popular & convenient Redland location.
- Close to local amenities of North View & Coldharbour Road.
- Short walk to the green open space of Durdham Downs.
ACCOMMODATION
APPROACH:
from the pavement, a level brick pavioured driveway leads up to the building and the private entrance can be found behind the communal entrance staircase via a wooden effect front door with glass inserts, or alternatively via wooden side gate which opens through to the private rear garden.
ENTRANCE VESTIBULE:
laid to tiled flooring with tall moulded skirting boards and inset ceiling downlight. Wall opening provides access through to the hallway, whilst a sliding wooden door opens to:-
CLOAKROOM/WC:
low level wc with concealed cistern, bowl wash basin set onto wooden vanity unit with storage beneath, tiled surrounds and mixer tap over. Engineered oak stripped wooden flooring, inset ceiling downlight, extractor fan.
ENTRANCE HALLWAY:
engineered oak stripped wooden flooring with moulded skirting boards, inset ceiling downlights. Built-in unit with wooden worktop over with plumbing and appliance space for washing machine and tumble dryer. Deep inset window to the side elevation providing natural light. Cast iron period style column radiator. Doors off to:-
KITCHEN: 15' 11'' x 10' 11'' (4.85m x 3.32m)
beautiful kitchen/breakfast room recently refurbished and comprising an array of wall, base and drawer units with quartz worktop over and inset Franke fragranite sink. Overhanging breakfast bar with space for seating. Integrated appliances include double electric oven (one space used as an inset coffee machine), 4 ring 2 zone Panoramic induction hob and dishwasher. Space for large American style fridge/freezer. Built-in cupboard housing boiler with additional storage. Tiled natural marble stone flooring with underfloor heating, inset ceiling downlights, tall period style column radiator. Natural light provided by multi-paned window to side elevation and a set of bi-folding doors to rear elevation opening on to the attractive private rear garden.
SITTING ROOM: 14' 4'' x 13' 10'' (4.37m x 4.21m)
stained stripped wooden flooring, moulded skirting boards, ceiling rose with light point, cast iron period style column radiator, alcove into chimney breast with granite hearth and space for stove, built-in cupboards and shelving to either side of chimney recess. Wall opening through to:-
CONSERVATORY: 11' 9'' x 7' 9'' (3.58m x 2.36m)
terracotta tiled flooring, upvc double glazing to ceiling and two sides incorporating casement windows and door opening to the rear garden.
BEDROOM 1: 18' 7'' x 13' 6'' (5.66m x 4.11m)
wonderful principal bedroom with bay window to front elevation comprising three sash windows with secondary glazing behind. Ceiling rose with light point, feature fireplace with moulded plaster mantel, granite hearth and inset burner, tall period style column radiators, moulded skirting boards, parquet herringbone wooden flooring. Built-in wardrobes with mixture of hanging rails, drawers and shelf storage.
BEDROOM 2: 13' 10'' x 11' 4'' (4.21m x 3.45m)
double bedroom with stripped wooden flooring, sash window to front elevation, moulded skirting boards, radiator, built-in shelving, ceiling light point.
BATHROOM:
recently refurbished to a high standard, comprising freestanding stone composite bath with flooring standing mixer tap and handheld shower attachment, bowl style stone composite washbasin set onto floating vanity unit with storage drawers beneath, oversized walk-in shower with overhead rainfall shower and a handheld attachment connected to wall mounted controls. Inset ceiling downlights, extractor fan, towel radiator, partially tiled walls and wood effect flooring.
OUTSIDE
OFF STREET PARKING:
one allocated parking space at the front of the building located on the left, closest to the flat entrance.
REAR GARDEN:
attractive landscaped private rear garden enjoying a southerly orientation and capturing most of the day’s sun. With a mixture of wall and timber fences boarders screened by a selection of mature trees and shrubs, the garden offers a great deal of privacy. With paved terrace closest to the property featuring raised flower bed with a variety of herbs and flowering plants. Two steps lead to a further paved terrace and section of lawn. Paved pathway leads along one side of the lawn to a further paved terrace at the rear – perfect for alfresco dining.
IMPORTANT REMARKS
VIEWING & FURTHER INFORMATION:
available exclusively through the sole agents, Richard Harding Estate Agents, tel: 0117 946 6690.
FIXTURES & FITTINGS:
only items mentioned in these particulars are included in the sale. Any other items are not included but may be available by separate arrangement.
TENURE:
it is understood that the property is Leasehold for the remainder of a 999 year lease from 1 September 1975 and is subject to an annual ground rent of £10. This information should be checked with your legal adviser.
SERVICE CHARGE:
it is understood that the monthly service charge is £125. This information should be checked by your legal adviser.
LOCAL AUTHORITY INFORMATION:
Bristol City Council. Council Tax Band: C
