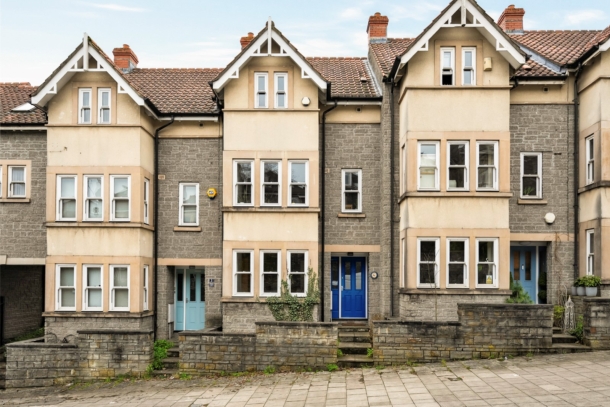Redland Road | Redland
Sold
A practical and well-presented 4 bedroom, 2 bath/shower room modern townhouse with sunny south westerly facing courtyard garden and allocated parking space, located 400 metres from Redland Green School, and offered with no onward chain. Excellent location within easy reach of Whiteladies Road, Chandos Road and the Downs. Ground Floor: entrance hall, dining room/bedroom 4, kitchen, utility, cloakroom/wc. First Floor: bay fronted sitting/dining room, bedroom 2, airing cupboard and bathroom/wc. Second Floor: bedroom 1 with en-suite shower room/wc, bedroom 3 and study/nursery. Outside: off street parking space and private low maintenance south westerly facing courtyard garden.
Property Features
- Well-presented modern townhouse
- 4 bedrooms (1 with en-suite)
- Bay fronted sitting/dining room
- Dining room/bedroom 4
- Separate kitchen and utility room
- Sunny south westerly facing courtyard garden
- Allocated off street parking space
- No onward chain making a prompt move possible
- 400 metres from Redland Green School
GROUND FLOOR
ENTRANCE HALLWAY:
stairs lead up to split level landing, radiator, understairs storage cupboard, doors lead to dining room/bedroom 4, kitchen, cloakroom/wc, 2 ceiling light points, stairs return and lead to first floor.
DINING ROOM/BEDROOM 4: (16' 3'' x 9' 11'') (4.95m x 3.02m)
(currently arranged as a double bedroom) box bay to front elevation comprising of wooden sash double glazed windows, 2 ceiling light points, cornicing, radiator.
KITCHEN: (12' 8'' x 8' 11'') (3.86m x 2.72m)
fitted with a matching range of wall, base and drawer units with roll edged laminated worktops over, tiled splashbacks, built in fridge/freezer, integrated double oven with gas hob and extractor fan over, space for dishwasher, stainless steel 1½ bowl sink with drainer unit to one side and mixer tap over, wall mounted Worcester boiler concealed in kitchen unit, inset ceiling downlighters, double glazed sash window overlooking the rear garden, coving, door leading to:
UTILITY ROOM:
fitted with wall and base units with roll edged laminate worktop over, tiled splashback, single bowl stainless steel sink with drainer unit to one side, plumbing for washing machine, space for tumble dryer, ceiling light point, coving, wall mounted vertical chrome radiator, sash window to rear elevation, double glazed door leading out onto rear courtyard garden.
CLOAKROOM/WC:
low level wc, wash hand basin, tiled splashback, ceiling light point, moulded skirting boards.
FIRST FLOOR
Stairs rise from ground floor into sitting/dining room.
SITTING/DINING ROOM: (16' 3'' x 15' 11'') (4.95m x 4.85m)
box bay window to the front elevation comprising wooden double glazed sash windows plus additional double glazed sash window to one side, 3 ceiling light points, coving, radiator, gas feature fireplace (this fireplace is capped), tall moulded skirting boards, stairs leading to split level landing where doors lead to bedroom 2, family bathroom/wc and airing cupboard.
BEDROOM 2: (12' 8'' x 8' 11'') (3.86m x 2.72m)
a double bedroom with built in wardrobes, ceiling light point, double glazed wooden sash window overlooking the rear elevation, coving, radiator, moulded skirting boards.
FAMILY BATHROOM/WC:
a modern white bathroom suite comprising of low level wc, wash hand basin set on vanity unit with storage beneath, panelled bath with waterfall shower over and separate detachable hand held shower attachment, tiled surrounds, ceiling light point, extractor fan, shaver socket, obscured wooden double glazed window to rear elevation, wall mounted chrome towel radiator, tile effect vinyl flooring.
SECOND FLOOR
LANDING:
stairs rise from first floor landing to second floor half landing with radiator, door leading to bedroom 1, further staircase rises to bedroom 3 and study/nursery.
BEDROOM 1: (16' 2'' x 9' 10'') (4.92m x 2.99m)
a double bedroom with 2 wooden double glazed sash windows to front elevation, ceiling light point, radiator, moulded skirting boards, door leading to:
En Suite Shower Room/WC:
a modern white suite comprising low level wc, wash hand basin set on vanity unit, corner shower enclosure with waterfall shower and detachable hand shower over, ceiling light point, extractor fan, tiled surrounds, wall mounted chrome towel radiator, tile effect vinyl flooring.
BEDROOM 3: (11' 4'' x 7' 10'') (3.45m x 2.39m)
large raised area currently arranged as a sleeping deck, inset ceiling downlighters, ceiling light point, coving, double glazed wooden sash window overlooking the rear elevation, eaves storage, loft access, radiator, moulded skirting boards.
STUDY/NURSERY: (8' 0'' x 7' 6'') (2.44m x 2.28m)
ceiling light point, coving, wooden double glazed sash window to rear elevation, radiator, moulded skirting boards.
OUTSIDE
FRONT GARDEN:
small gravelled recess behind the front boundary wall.
REAR GARDEN: (circa 30' 0'' x 16' 0'') (9.14m x 4.87m)
a delightful south west facing patio garden with flower and shrub borders, large storage shed, enclosed by a mixture of stone wall and fenced boundaries and side gate which leads directly to off street parking space, outside light and tap. Remote controlled awning.
OFF STREET PARKING:
one allocated space directly in front of the gates to the rear garden of the subject property and accessed via an archway between the two houses to the left hand side of the property.
IMPORTANT REMARKS
VIEWING & FURTHER INFORMATION:
available exclusively through the sole agents, Richard Harding Estate Agents
FIXTURES & FITTINGS:
only items mentioned in these particulars are included in the sale. Any other items are not included but may be available by separate arrangement.
TENURE:
it is understood that the property is freehold. This information should be checked with your legal adviser.
LOCAL AUTHORITY INFORMATION:
Bristol City Council. Council Tax Band: E



