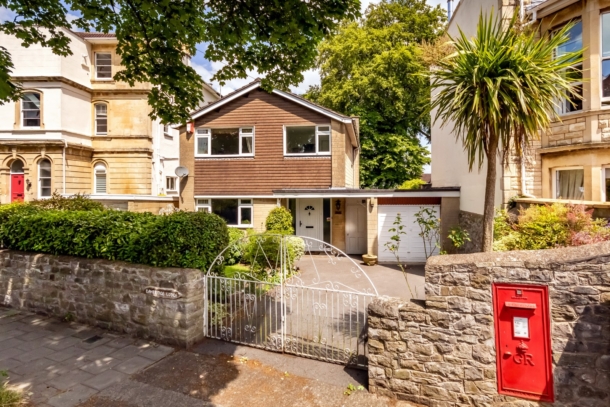Redland Road | Redland
Sold
A fantastic opportunity to purchase a two storey detached house in the heart of Redland, within just 700 metres of Redland Green School and within a short stroll of Durdham Downs. Enjoying off-street parking, a garage and front and rear gardens. Offered with no onward chain making a prompt and convenient move possible. Fabulous location close to The Downs and high up in Redland near to local shops, bus connections and Whiteladies Road. Excellent local schools include Westbury Park Primary and Redland Green Secondary. Ground Floor: entrance hallway, sitting room with double doors through to a dining room/reception 2 which in turn links through a kitchen/breakfast room, utility, shower room/wc and access to the single garage. First Floor: landing, three double bedrooms (one with ensuite) and family bathroom/wc. Exciting potential to cosmetically update or completely transform, depending on one’s requirements.
Property Features
- A fantastic opportunity to purchase a two storey detached house
- 3 double bedrooms (one with en-suite)
- Good sized sitting room
- Second reception room plus conservatory/garden room
- Separate kitchen/breakfast room
- Utility room and ground floor shower room
- Gated off road parking for at least one car
- Single garage
- Low maintenance rear garden
- Offers exciting potential to cosmetically update or transform
GROUND FLOOR
APPROACH:
via dropped curb and double gates providing access into a driveway which affords off-street parking for a least one vehicle. The driveway leads beside a pretty front garden towards the covered entrance and the main front door of the house.
ENTRANCE HALLWAY:
welcoming entrance hallway with glazed panels to either side of the front door providing natural light. Staircase rising to first landing, radiator, ceiling coving, understairs storage cupboard, wall mounted thermostat control for central heating. Doors leading off to the kitchen/breakfast room and to the:-
SITTING ROOM: (16' 11'' x 12' 11'') (5.15m x 3.93m)
good sized sitting room with large double glazed windows to front overlooking the attractive front garden. Feature fireplace with gas coal effect fire, ceiling coving and radiator. Double door providing sociable connection through to:-
DINING ROOM: (12' 7'' x 11' 2'') (3.83m x 3.40m)
good sized second reception room with ceiling coving, radiator and built-in cupboards. Door connecting though to the kitchen/breakfast room and further double glazed double doors accessing the:-
CONSERVATORY/GARDEN ROOM: (10' 9'' x 10' 6'') (3.27m x 3.20m)
double glazed windows on three sides with a part double glazed door accessing the rear garden. Radiator, inset spotlights, tiled floor.
KITCHEN/BREAKFAST ROOM: (12' 7'' x 8' 5'') (3.83m x 2.56m)
fitted kitchen comprising base and eye level cupboards and drawers with roll edged worktop over and inset 1½ bowl sink and drainer unit. Appliance space for a cooker. Integrated slimline dishwasher and integrated fridge. Inset spotlights, double glazed window to rear overlooking the rear garden, radiator. Part glazed door accessing the rear lobby, which in turn has doors out to the rear garden, a recessed larder, a shower room/wc and:-
UTILITY ROOM: (9' 2'' x 7' 0'') (2.79m x 2.13m)
appliance space and plumbing for washing machine and dryer, high level double glazed window to rear, built-in units with inset sink and a door accessing the garage.
SHOWER ROOM/WC:
small shower enclosure with electric wall mounted shower, low level wc, wall mounted wash basin, radiator, inset spotlight and extractor fan.
FIRST FLOOR
LANDING:
L-shaped landing with plenty of natural light provided by the double glazed window to the side elevation. Doors lead off to all three double bedrooms, bathroom and a good sized airing cupboard housing the gas central heating boiler. Loft hatch provides access to a loft storage space
BEDROOM 1: (20' 0'' x 10' 0'') (6.09m x 3.05m)
a double bedroom with double glazed window to rear, recessed wardrobes, radiators. Door accessing the:-
En-Suite Shower Room/WC:
shower enclosure, low level wc, wash handbasin set into a storage cupboard, radiator and extractor fan.
BEDROOM 2: (13' 5'' x 11' 4'') (4.09m x 3.45m)
a double bedroom with large double glazed window to the front elevation, radiator and built-in wardrobes.
BEDROOM 3: (12' 8'' x 8' 6'') (3.86m x 2.59m)
smaller double bedroom with double glazed window to front elevation, radiator and built-in wardrobe.
FAMILY BATHROOM/WC:
low level wc, panelled bath with wall mounted shower over, pedestal wash basin, tiled walls, double glazed window to side elevation, shaver point and radiator.
OUTSIDE
DRIVEWAY PARKING AND FRONT GARDEN:
the property has the rare advantage of gated off-road parking for at least one car with a pretty lawned front garden beside with flower borders containing various shrubs. Useful gated side access to the rear garden. Attractive period front boundary wall. The driveway leads up to the:-
GARAGE: (14' 6'' x 9' 2'') (4.42m x 2.79m)
single garage with up and over door, wall mounted fuse box, electric and gas meters, power, light and water tap. Door connecting through to the utility room.
REAR GARDEN:
low maintenance rear garden mainly laid to paving with ample space for outdoor dining and entertaining. There is an outdoor tap, useful gated access through to the front garden, attractive brick and stone boundary walls and flower borders containing various shrubs, climbers and roses.
IMPORTANT REMARKS
VIEWING & FURTHER INFORMATION:
available exclusively through the sole agents, Richard Harding Estate Agents, tel: 0117 946 6690.
FIXTURES & FITTINGS:
only items mentioned in these particulars are included in the sale. Any other items are not included but may be available by separate arrangement.
TENURE:
it is understood that the property is Freehold. This information should be checked with your legal adviser.
LOCAL AUTHORITY INFORMATION:
Bristol City Council. Council Tax Band: E



