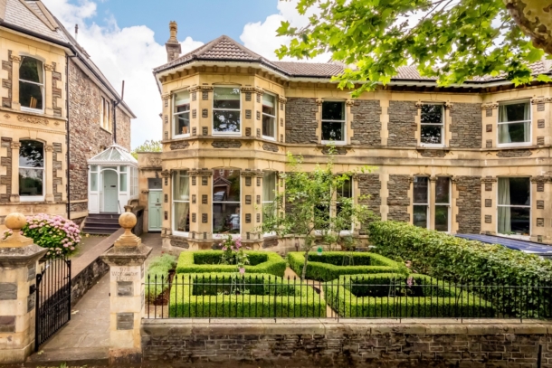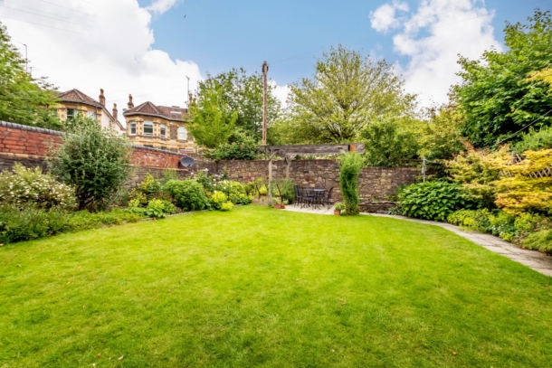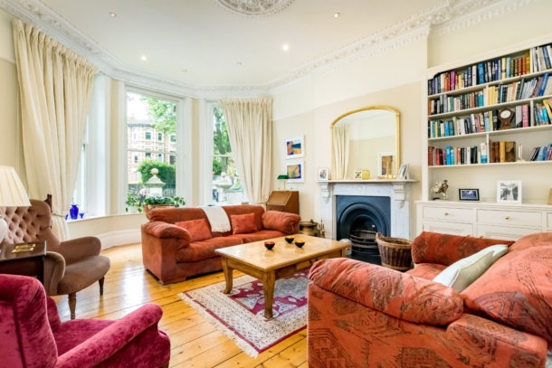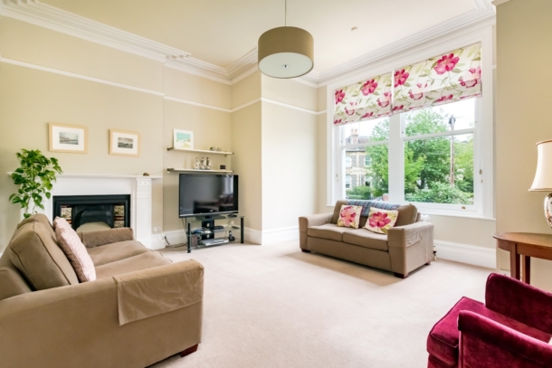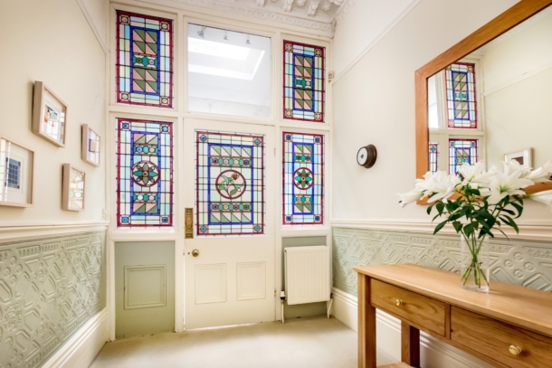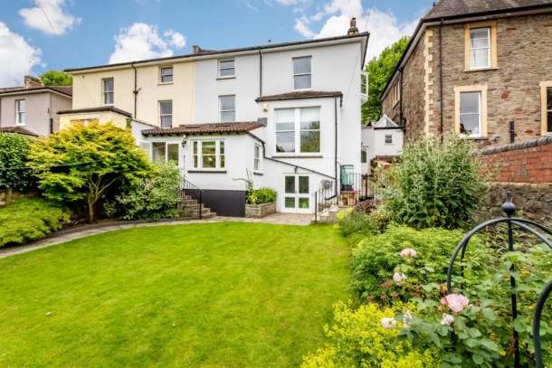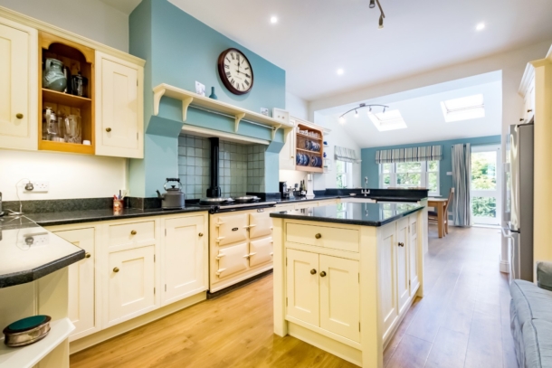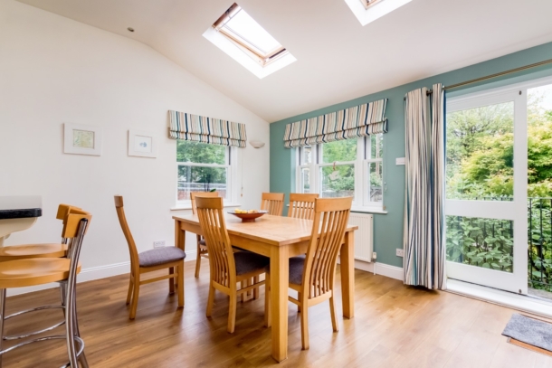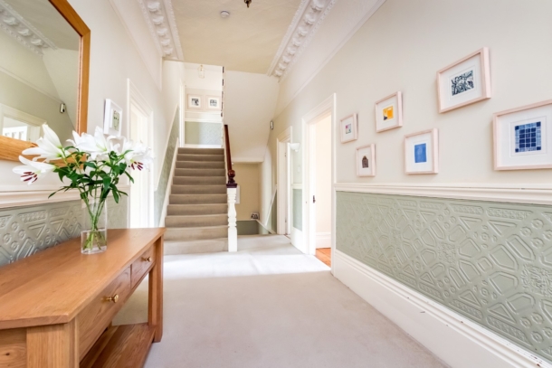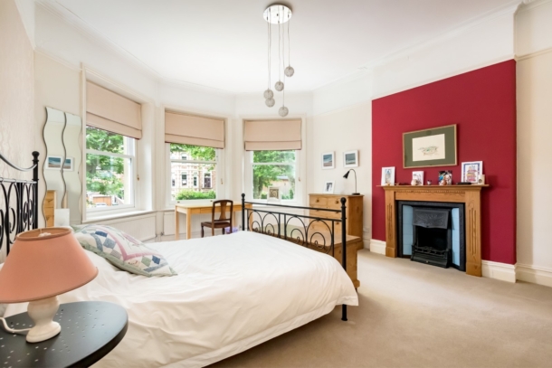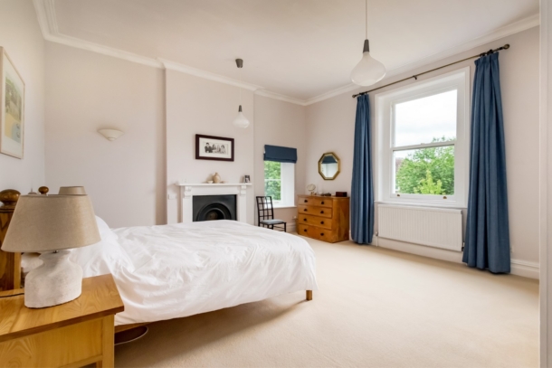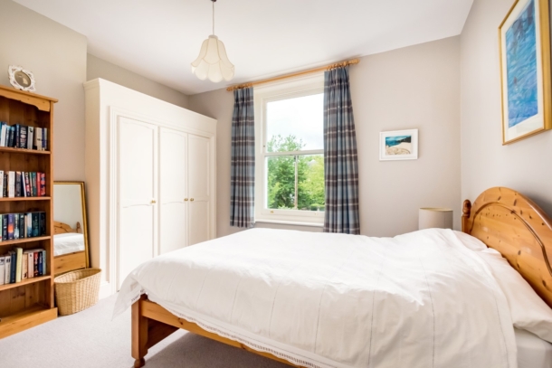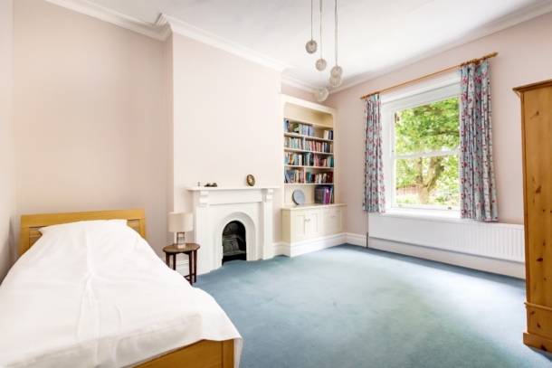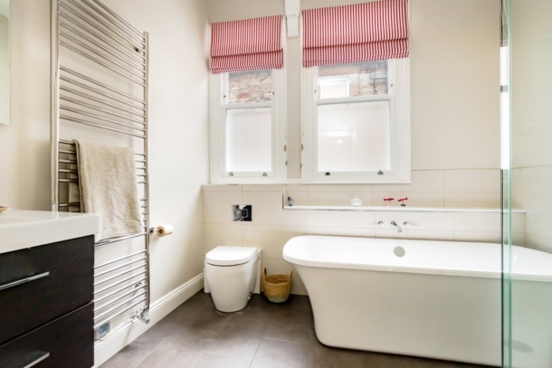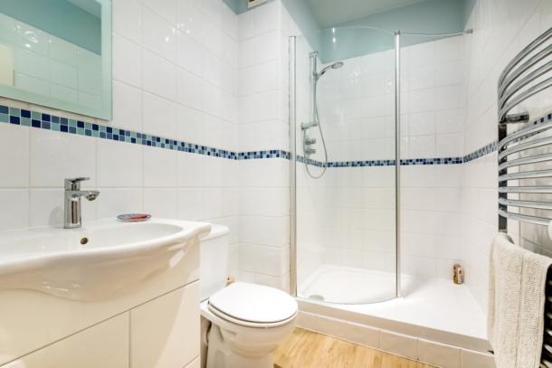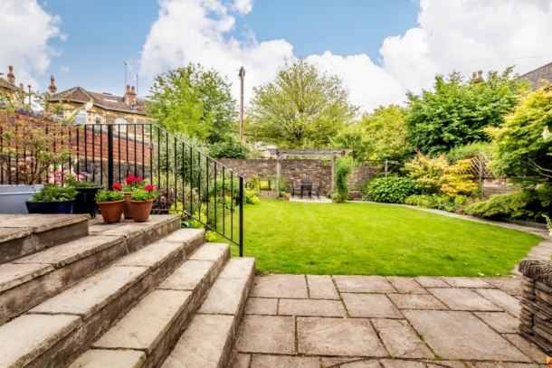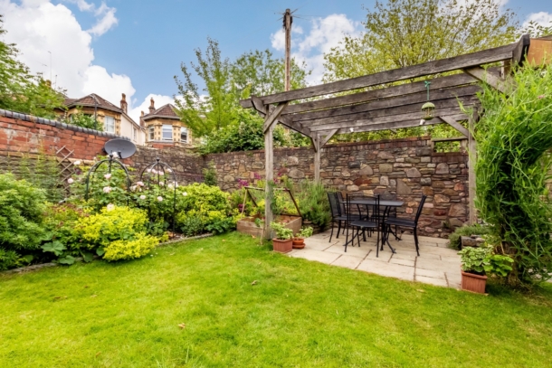Redland Road | Redland
Sold STC
An impressive 5 double bedroom, 2 bath/shower room, 3 reception room Victorian semi-detached family home situated on a tree-lined road in the heart of Redland. Enjoying a welcoming atmosphere, double glazed sash windows, useful cellar rooms and a glorious 48ft x 36ft rear garden.
High ceilings, many original features and large double glazed sash windows fill this property with a sense of light and space.
Highly conveniently location in the heart of Redland, on the wide tree-lined section of Redland Road, within easy reach of all central areas. Handy for Redland train station, Cotham Gardens Park, Bannatyne gym and the independent shops, restaurants and cafes of Gloucester Road.
Ground Floor: entrance porch leads through to a magnificent central entrance hallway, large bay fronted sitting room, reception 2/family room, overlooking the rear garden, reception 3/music, 28ft x 12ft extended kitchen/dining room with direct access out onto the rear garden, ground floor cloakroom/wc. Access down to an incredibly useful lower ground floor utility/workshop/storage spaces.
First Floor: central landing, 3 good sized double bedrooms and a smart family bathroom/wc, bedroom 4 with neighbouring shower room/wc, bedroom 5 and generous walk in storage cupboard.
Outside: beautifully landscaped ornamental front garden and spectacular 48ft x 36ft lawned rear garden with established planting and attractive period stone boundary walls.
Loved and enjoyed by the current owners for the last 20 years, this superb family home offers an abundance of space in an incredibly convenient and central location.
Property Features
- An impressive Victorian semi-detached family home situated on a tree-lined road in the heart of Redland
- Enjoying a welcoming atmosphere, double glazed sash windows and useful cellar rooms
- 5 double bedrooms & 3 reception rooms (over 3000 sq ft)
- Superb 48ft x 36ft lawned rear garden
- 2 bath/shower rooms
- A beautiflly landscaped ornamental front garden
GROUND FLOOR
APPROACH:
via stone pillars and garden gate accessing the front garden and garden path leading up the left hand side of the building to the main entrance to the house.
ENTRANCE VESTIBULE: 7' 7'' x 5' 10'' (2.31m x 1.78m)
high ceilings with roof light window, original tiled floor with inset mat, part glazed door providing a convenient access straight through to the rear garden and a beautiful part stained glass door with stained glass panels beside leads through into the main entrance hallway.
ENTRANCE HALLWAY: 28' 3'' x 7' 6'' max inclusive of stairwell (8.60m x 2.28m)
an impressive central entrance hallway with lovely high ceilings with original detailed ceiling cornicing, picture rail and dado rail. Original staircase rising to first floor landing and doors leading off to the sitting room, reception 2/family room, ground floor cloakroom/wc, reception 3/music room and kitchen/dining (off lower mezzanine half landing). Staircase continues down to the lower ground floor.
SITTING ROOM: (front) 19' 11'' max into bay x 14' 11'' max into chimney recess (6.07m x 4.54m)
a superb bay front sitting room with wonderful high ceilings, original ceiling cornicing and central ceiling rose, period open fire with marble surround and granite hearth, exposed stripped floorboards, inset spotlights, radiator, bookcase and sideboard to chimney recess and wide bay containing 3 double glazed sash windows.
RECEPTION ROOM 2/FAMILY ROOM: (rear) 16' 3'' max into chimney recess x 15' 11'' (4.95m x 4.85m)
a peaceful tv room to the rear of the building overlooking the rear garden with high ceilings, ceiling coving, picture rail, period fireplace, radiators and 2 large double glazed sash windows to rear, overlooking the rear garden.
RECEPTION 3: (front) 15' 5'' x 12' 10'' max into chimney recess (4.70m x 3.91m)
a period fireplace with white marble surround and slate hearth, 2 large double glazed sash windows to front, high ceilings with ceiling coving, central ceiling rose and inset spotlights. Radiator and built in bookshelves with storage cabinet beneath to chimney recess. This room would work brilliantly as a children’s playroom or generous home office.
KITCHEN/DINING ROOM: (rear) 28' 7'' x 12' 3'' in kitchen area expanding to 14'1" in dining area (8.71m x 3.73m/4.30m)
a good sized sociable extended kitchen/dining room with a hand built shaker style kitchen with granite worktops over, central island unit, built in aga to chimney recess, inset Belfast style sink, integrated microwave and further plumbing and appliance space for American style fridge/freezer and dishwasher. The kitchen expands into a lovely light dining room with 2 Velux skylight windows, sash windows to rear and side, overlooking the rear garden with French doors, accessing the rear garden.
CLOAKROOM/WC: 10' 7'' x 4' 6'' (3.22m x 1.37m)
high ceilings, window to side, low level wc, wash basin with storage cabinet beneath, radiator and coat hooks.
FIRST FLOOR
LANDING:
a central landing with doors off to bedroom 1, bedroom 2, bedroom 3 and family bathroom/wc and further door off the lower mezzanine landing to bedroom 4 and further shower room/wc and door to bedroom 5 and large useful walk in storage cupboard off the upper mezzanine landing.
BEDROOM 1: (front) 18' 2'' max into bay x 14' 11'' max into chimney recess (5.53m x 4.54m)
a large double bedroom with high ceilings, ceiling coving and picture rail, 3 double glazed sash style windows to front, radiator and a period fireplace.
BEDROOM 2: (rear) 16' 10'' x 15' 8'' (5.13m x 4.77m)
a good sized double bedroom with dual aspect double glazed windows to rear and side, built in wardrobes and 2 radiators.
BEDROOM 3: (front) 15' 4'' x 12' 9'' max into chimney recess (4.67m x 3.88m)
a double bedroom with high ceilings, ceiling coving, double glazed sash window to front, period fireplace, built in book shelving with storage cabinet beneath to chimney recess and a radiator.
FAMILY BATHROOM/WC: 9' 0'' x 7' 10'' (2.74m x 2.39m)
a smart family bathroom with a white suite comprising free standing double ended bath, low level wc with concealed cistern, oversized shower enclosure with system fed shower, wall mounted wash basin with built in drawers beneath and inset mirror behind, shaver point, heated towel rail, inset spotlights and double glazed sash windows to side.
BEDROOM 4: 12' 4'' max into chimney recess x 10' 2'' (3.76m x 3.10m)
(off lower mezzanine landing) a double bedroom with double glazed sash window to rear, overlooking the rear garden, built in wardrobes and a radiator.
SHOWER ROOM/WC:
a white suite with walk in shower enclosure with system fed shower, low level wc, wash basin with storage cabinet beneath, heated towel rail, tiled walls and inset spotlights.
BEDROOM 5: 15' 7'' max x 12' 9'' max into chimney recess (4.75m x 3.88m)
(off upper mezzanine landing) a double bedroom with double glazed sash window to rear providing a leafy outlook over rear and neighbouring gardens, built in bookcase and sideboard to chimney recess, period fireplace and a radiator.
STORAGE CUPBOARD 11' 0'' x 5' 4'' (3.35m x 1.62m)
large walk in storage space, perfect for suitcases etc with a ladder up to loft access.
LOWER GROUND FLOOR
LANDING:
half flight of stairs lead down from the lower mezzanine landing to a door into useful lower ground floor basement rooms.
CENTRAL LANDING:
handy storage space with fuse box for electrics and door through to rear basement rear.
REAR BASEMENT ROOM: approx 20' 10'' x 10' 2'' with ceiling height of 6'3" (6.35m x 3.10m/1.91m)
an incredibly useful basement storage room/workshop, perfect for bicycle, garden tools etc with adjoining boiler room (housing the gas central heating boiler and pressurised hot water bank) and utility room with plumbing and appliance space for washing machine. The rear cellar room has glazed double doors accessing the rear garden.
OUTSIDE
FRONT GARDEN:
the property is set back well from the pavement with an attractive ornamental front garden with decorative box hedging, central Cherry tree and rose garden. Low level stone boundary wall to front with attractive wrought iron railings and pathway leading up the left hand side of the garden to the secure porch entrance.
REAR GARDEN: approx 48' 0'' x 36' 0'' (14.62m x 10.96m)
the property is set back well from the pavement with an attractive ornamental front garden with decorative box hedging, central Cherry tree and rose garden. Low level stone boundary wall to front with attractive wrought iron railings and pathway leading up the left hand side of the garden to the secure porch entrance.
IMPORTANT REMARKS
VIEWING & FURTHER INFORMATION:
available exclusively through the sole agents, Richard Harding Estate Agents, tel: 0117 946 6690.
FIXTURES & FITTINGS:
only items mentioned in these particulars are included in the sale. Any other items are not included but may be available by separate arrangement.
TENURE:
it is understood that the property is freehold. This information should be checked with your legal adviser.
LOCAL AUTHORITY INFORMATION:
Bristol City Council. Council Tax Band: G
