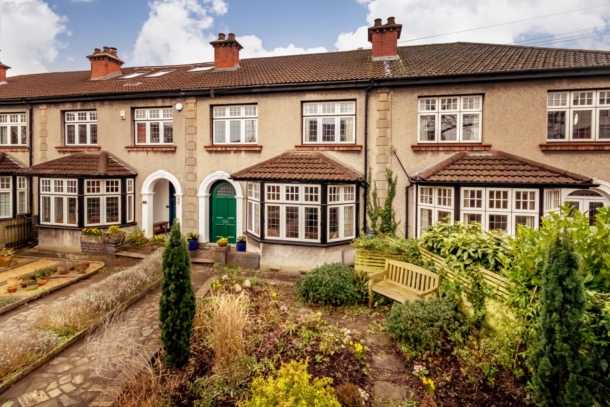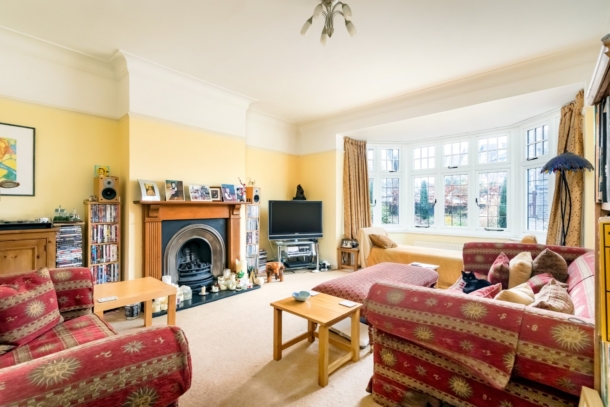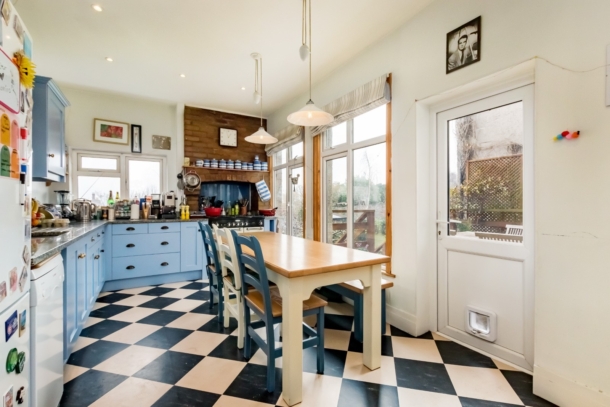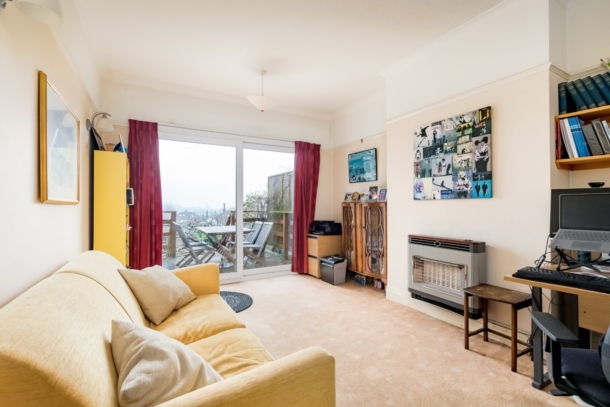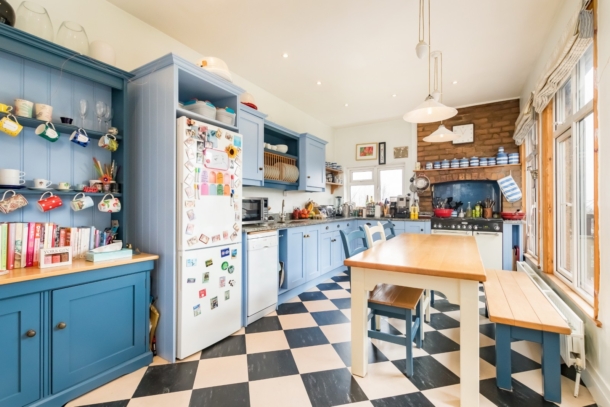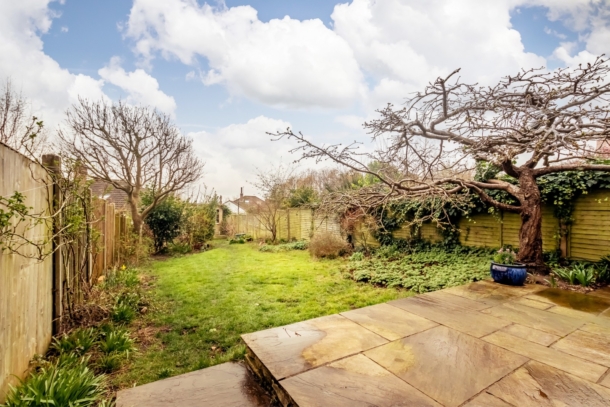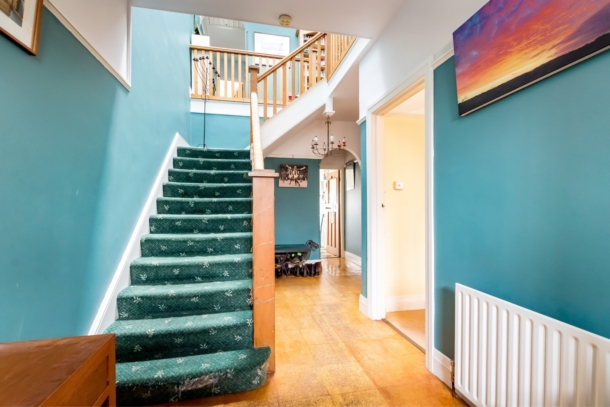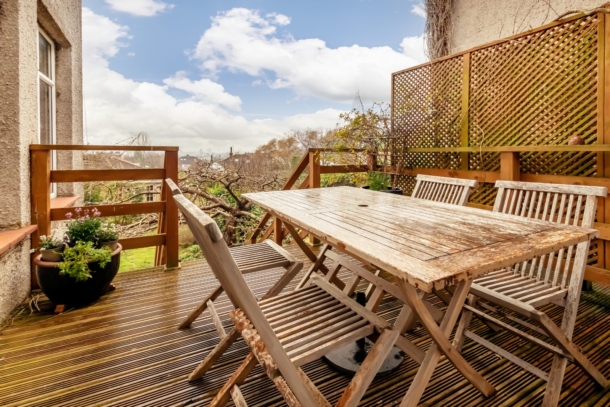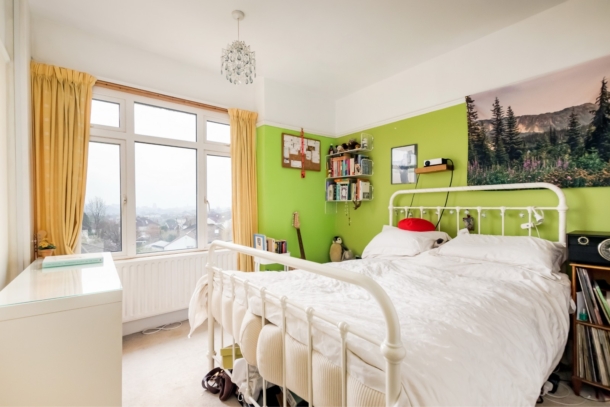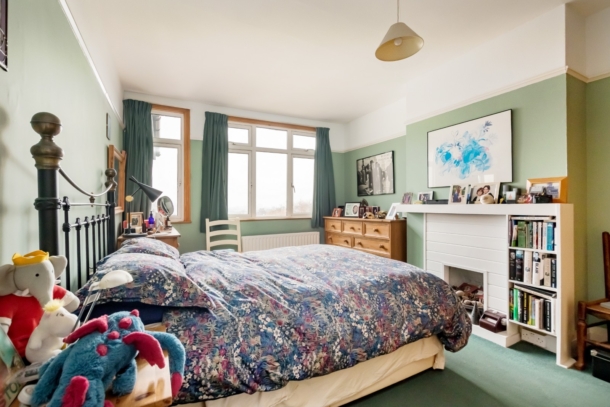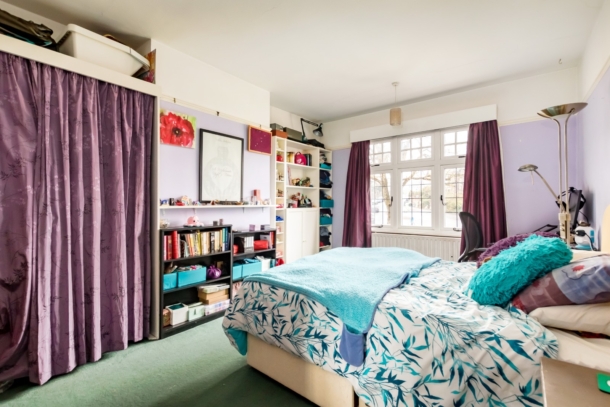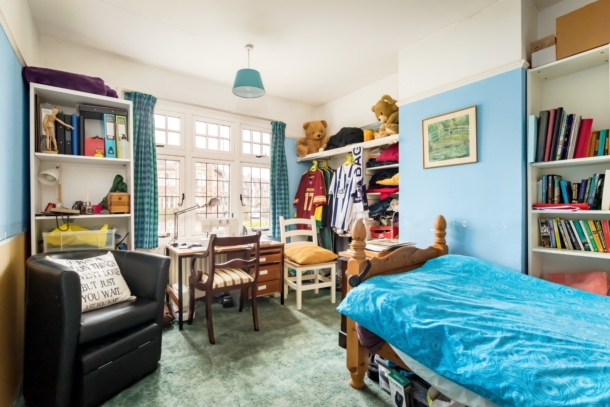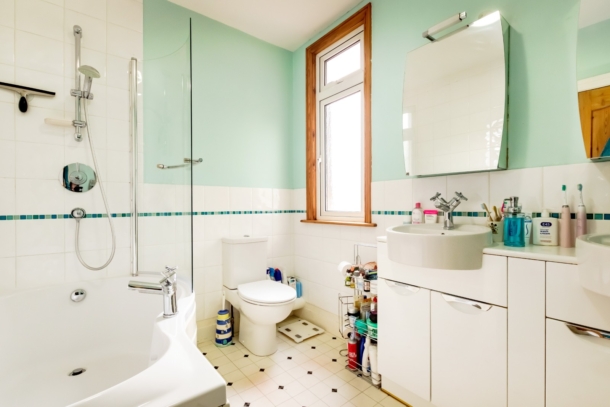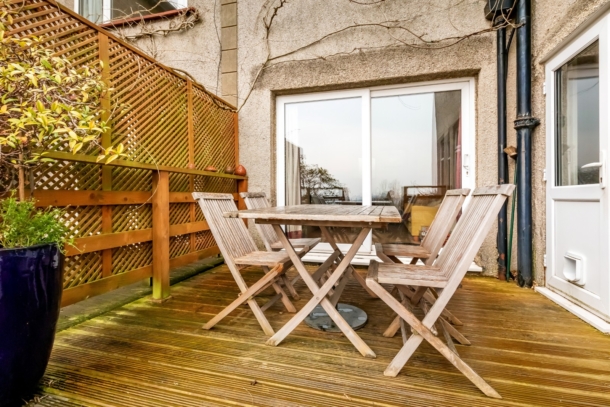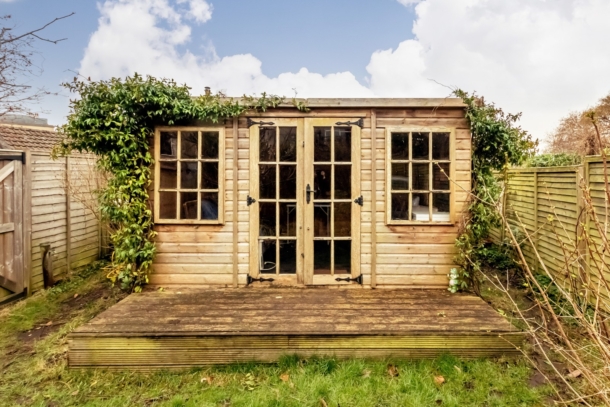Redland Road | Redland
For Sale
A surprisingly spacious 4 double bedroom, 2 reception room, 1920s family home situated in the heart of Redland within just 600m of Redland Green School and 500m of Westbury Park Primary School. Further enjoying a 65ft x 21ft southerly facing rear garden. Expansive cellar storage space, a utility room and the rare advantage of a garage with EV charging point.
Ground Floor: spacious entrance hallway with understairs storage, bay fronted sitting room with tasteful double glazing, reception 2/family room with sliding doors onto an elevated sun terrace, separate kitchen/dining room, also accessing the sun terrace, and access to the lower ground floor utility and cellar storage space.
First Floor: spacious galleried landing, 4 double bedrooms, family bathroom/wc and access to a generous loft storage space, offering further future potential for conversion (subject to necessary consents).
Outside: pretty front garden, 65ft x 21ft southerly facing rear garden with garden cabin (currently used as an office) with electricity and wi-fi connection, single garage with EV charging point.
Owned and enjoyed by the current family for almost 20 years, this substantial and well-proportioned family home is in a central and convenient location with wonderful views and an abundance of natural light.
Property Features
- A surprisingly spacious (over 2600 sq ft incl cellars) 1920s family home in the heart of Redland
- 4 double bedrooms
- Bay fronted sitting room
- Reception 2/family room with access onto an elevated sun terrace
- Separate kitchen/dining room with access to sun terrace
- Lower ground floor utility and cellar storage space
- Generous loft storage space
- Pretty front garden and single garage with EV charging point
- 65ft x 21ft southerly facing rear garden with garden cabin
- Wonderful views and an abundance of natural light
GROUND FLOOR
APPROACH:
via garden gate and pathway leading beside a pretty front garden, the pathway leads up to an attractive main front door to the property.
ENTRANCE VESTIBULE:
high ceilings, original tiled floor and attractive part stained glass original double doors leading through into:-
ENTRANCE HALLWAY: (17' 10'' x 7' 0'' max incl. of stairwell) (5.43m x 2.13m)
an impressive welcoming entrance hallway with high ceilings, picture rail, original staircase rising to first floor landing with understairs storage recess, period doors lead off to the sitting room, reception 2/family room and the kitchen/dining room. Further door accesses a staircase down to the lower ground floor.
SITTING ROOM: (front) (19' 6'' x 14' 0'') (5.94m x 4.26m)
a good sized bay fronted sitting room with high ceilings, picture rail, wide bay to front comprising superb double glazed period style windows overlooking the front garden, feature fireplace with gas coal effect living flame fire, and radiators.
RECEPTION 2/FAMILY ROOM: (15' 0'' x 10' 11'') (4.57m x 3.32m)
high ceilings with ceiling coving and picture rail, sliding double glazed patio doors to rear accessing an elevated decked seating terrace and in turn the rear garden. The room has a southerly aspect and fabulous views over rooftops of Redland towards the city taking in landmarks including Cabot Tower and the Wills Memorial Building. Built-in shelving to chimney recess, radiator and gas fire.
KITCHEN/DINING ROOM: (17' 9'' x 10' 0'') (5.41m x 3.05m)
a well-appointed kitchen from John Lewis of Hungerford, painted shaker style units with granite worktops over, inset 1 ½ bowl sink and drainer unit, space for range cooker within the chimney recess, further plumbing and appliance space for fridge/freezer and slimline dishwasher. Ample space for family sized dining table and chairs. Double glazed dual aspect windows to rear and side and part double glazed door to side accessing the decked terrace with space for outdoor seating and entertaining. A door leads off the kitchen to a recessed larder cupboard.
FIRST FLOOR
LANDING:
a spacious galleried landing with incredibly high ceilings with inset Velux skylight window pouring natural light through the landing and stairwell. Doors lead off the landing to bedroom 1, bedroom 2, bedroom 3, bedroom 4 and the family bathroom/wc.
BEDROOM 1: (front) (15' 0'' x 11' 0'') (4.57m x 3.35m)
a double bedroom with high ceilings, picture rail, double glazed windows to front, radiator and built-in wardrobe/storage cabinet.
BEDROOM 2: (rear) (15' 0'' x 10' 11'') (4.57m x 3.32m)
a double bedroom with high ceilings, picture rail, feature fireplace, radiator and double glazed windows to rear offering a spectacular elevated cityscape view over the rooftops of Redland and Cotham.
BEDROOM 3: (front) (13' 9'' x 9' 7'') (4.19m x 2.92m)
a double bedroom with high ceilings, picture rail, double glazed windows to front and a radiator.
BEDROOM 4: (rear) (11' 11'' x 10' 0'') (3.63m x 3.05m)
a double bedroom with high ceilings, picture rail, radiator, built-in wardrobe and double glazed windows to rear, offering a fabulous grandstand view over the city.
FAMILY BATHROOM/WC:
white suite with panelled curve ended bath with system fed shower and curved glass shower screen, two bowl style sinks set into a counter with cabinets beneath, low level wc, double glazed window to side, part tiled walls, and a heated towel rail.
LOWER GROUND FLOOR
A staircase descends to a lower ground floor space including a generous utility, a useful hobby space (with lower ceilings of approx. 5’9” and additional cellar storage space.
UTILITY: (19' 2'' x 10' 0'') (5.84m x 3.05m)
plumbing and appliance space for washing machine and dryer, worktop with inset sink and drainer unit, built-in shelving and a radiator. Doors off to large internal cellar space and a cellar hobby space. There is also a door accessing the rear garden.
CELLAR HOBBY SPACE: (15' 0'' x 11' 0'' max) (4.57m x 3.35m)
currently used as a snug and hobby room, could work well as additional storage or child's playroom, however this room has a reduced ceiling height of 5'9".
OUTSIDE
FRONT GARDEN:
attractive front garden, setting the property back form the road. Pathway leads through the garden to the front door.
REAR GARDEN: (approx. 65' 0'' x 21' 0'') (19.80m x 6.40m)
a very good sized garden for Redland with a sunny southerly facing aspect and elevated situation, affording plenty of daytime sunshine. The garden is mainly laid to lawn with some mature trees and shrubs, paved seating area closest to the property and steps up to a raised decked seating area off the kitchen, providing a perfect elevated outdoor seating and dining area. To the bottom of the garden there is a garden cabin (currently used as an office) with electricity and wi-fi connection. Gated access out onto a pedestrian lane accessing the garage.
GARAGE: (16' 5'' x 9' 1'') (5.00m x 2.77m)
single garage accessed off Redland Road with power, light, water tap and EV charging point.
IMPORTANT REMARKS
VIEWING & FURTHER INFORMATION:
available exclusively through the sole agents, Richard Harding Estate Agents, tel: 0117 946 6690.
FIXTURES & FITTINGS:
only items mentioned in these particulars are included in the sale. Any other items are not included but may be available by separate arrangement.
TENURE:
it is understood that the property is Freehold. This information should be checked with your legal adviser.
LOCAL AUTHORITY INFORMATION:
Bristol City Council. Council Tax Band: E
