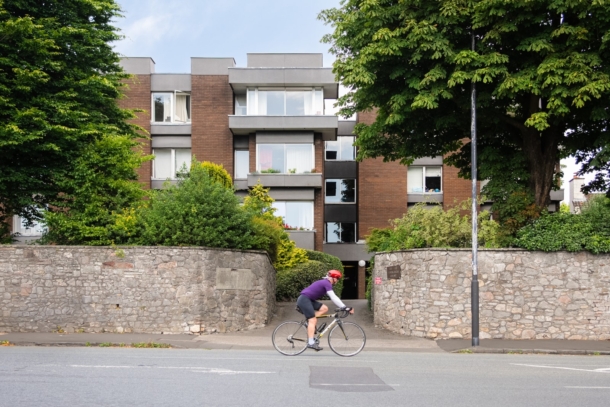Redland Road | Redland
For Sale
A beautifully presented and sizeable (circa 915 sq. ft.), first floor purpose built apartment which has been renovated by the current owners creating an immaculate and practical home. Set within the much sought after Fernleigh Court complex with lift access, allocated parking space, visitors parking and well stocked communal gardens.
Accommodation: entrance hallway with large storage cupboards, kitchen, dining room, sitting room, bedroom 1, bedroom 2 and bathroom/wc.
Fabulous location within the heart of Redland with the green open spaces of Redland Green Park and Redland Tennis Club, also nearby Durdham Downs, Whiteladies Road/Blackboy Hill, Chandos Road and within 400 metres of Redland Green School.
A superb apartment with lovely outlook and sense of space, with double glazing and high end fixtures and fittings throughout.
Property Features
- A beautifully presented & sizeable (circa 915 sq. ft) first floor apartment
- Set within the much sought after Fernleigh Court complex
- 2 double bedrooms
- Bay fronted sitting room opening through to dining room
- Comprehensively fitted kitchen
- Renovated by the current owners to create an immaculate & practical home
- Double glazing and high-end fixtures and fittings throughout
- Lift access, visitor parking and well stocked communal gardens
- Allocated parking space
- A superb apartment with a lovely outlook and sense of space
ACCOMMODATION
APPROACH:
via a covered communal entrance into a communal hallway where the staircase and lift give access to the first floor landing. If taking the stairs proceed to the first floor landing, bear left and the private entrance door to the apartment can be found on the left hand side.
ENTRANCE HALLWAY:
a welcoming entrance hallway with 2 ceiling light points with useful recessed cloaks storage cupboard with built in hanging rail, Airing Cupboard housing hot water cylinder. There is an additional cupboard with built in shelf, ideal storage for outdoor equipment/bicycles. Wood effect laminate flooring, skirting boards, doors radiate to dining room, bedroom 1, bedroom 2 and bathroom/wc.
BATHROOM/WC:
a modern white suite comprising of low level wc with concealed cistern, wash hand basin set on vanity unit with built in worktop, panelled bath with waterfall shower plus detachable hand shower over, ceiling light points, extractor fan, tiled walls, tile effect vinyl flooring, chrome wall mounted towel radiator, skirting boards.
BEDROOM 1: (13' 0'' x 9' 7'') (3.96m x 2.92m)
a double bedroom with built in wardrobe with hanging rail and storage shelf above, double glazed window overlooking the rear elevation and communal grounds, ceiling light point, wall mounted electric heater, skirting boards.
BEDROOM 2: (10' 9'' x 8' 8'') (3.27m x 2.64m)
a double bedroom with built in wardrobe with hanging rail and shelf above, additional door leading to large storage space (also accessed from the entrance hallway), ceiling light point, double glazed window overlooking the rear elevation and communal grounds. Wall mounted electric heater, skirting boards.
KITCHEN: (11' 6'' x 8' 8'') (3.50m x 2.64m)
a comprehensively fitted kitchen comprising of wall, base and drawer units with square edge worktop over, inset stainless steel double sink with mixer tap over and large drainer to one side, built in Bosch induction hob with extractor hood over, waist height double Bosch oven, space for the following appliances: upright fridge/freezer, dishwasher, washing machine and tumble dryer. Double glazed window to side elevation, two ceiling light points, under counter lighting, tiled surrounds, large counter top/breakfast bar area overlooking the sitting room, wood effect vinyl flooring, panelled ceiling, large opening leading to:
DINING ROOM: (13' 11'' x 9' 1'') (4.24m x 2.77m)
panelled ceiling, ceiling light point, door entry intercom system, wood effect laminate flooring, wall mounted electric heater, door leading to entrance hallway, large opening to sitting room.
SITTING ROOM: (22' 10'' x 15' 6'') (6.95m x 4.72m)
panelled ceiling with 3 ceiling light points, double glazed window to the side elevation, box bay to rear with sliding aluminium windows with additional double glazed window to the side overlooking Redland Green tennis club with views beyond, wall mounted electric heater, ample space for sofas, skirting boards.
OUTSIDE
ALLOCATED PARKING & VISITOR PARKING:
there is one allocated parking space which is labelled No. 7. Further visitor parking spaces can be found at the rear of the property.
COMMUNAL GARDENS:
there are attractive well stocked communal gardens located at the front of the property with a range of mature trees, shrubs and plants to the borders.
IMPORTANT REMARKS
VIEWING & FURTHER INFORMATION:
available exclusively through the sole agents, Richard Harding Estate Agents, tel: 0117 946 6690.
FIXTURES & FITTINGS:
only items mentioned in these particulars are included in the sale. Any other items are not included but may be available by separate arrangement.
TENURE:
it is understood that the property is leasehold for the remainder of a 999 year lease from 1975 with an annual ground rent of £30 p.a. This information should be checked with your legal adviser.
SERVICE CHARGE:
it is understood that the monthly service charge is £166.28. This information should be checked by your legal adviser.
LOCAL AUTHORITY INFORMATION:
Bristol City Council. Council Tax Band: C


















